Idées déco de salles à manger avec un mur beige et un manteau de cheminée en béton
Trier par:Populaires du jour
121 - 140 sur 147 photos
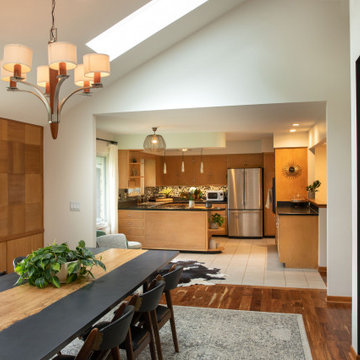
We designed and renovated a Mid-Century Modern home into an ADA compliant home with an open floor plan and updated feel. We incorporated many of the homes original details while modernizing them. We converted the existing two car garage into a master suite and walk in closet, designing a master bathroom with an ADA vanity and curb-less shower. We redesigned the existing living room fireplace creating an artistic focal point in the room. The project came with its share of challenges which we were able to creatively solve, resulting in what our homeowners feel is their first and forever home.
This beautiful home won three design awards:
• Pro Remodeler Design Award – 2019 Platinum Award for Universal/Better Living Design
• Chrysalis Award – 2019 Regional Award for Residential Universal Design
• Qualified Remodeler Master Design Awards – 2019 Bronze Award for Universal Design
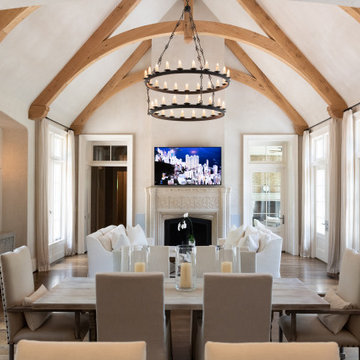
Exemple d'une grande salle à manger tendance avec un mur beige, parquet foncé, une cheminée standard, un manteau de cheminée en béton, un sol marron et poutres apparentes.
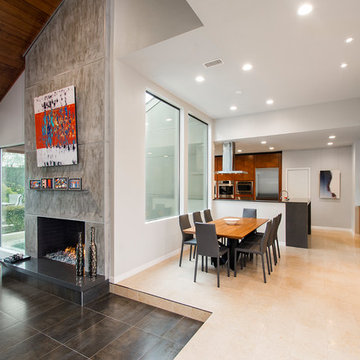
We gave this 1978 home a magnificent modern makeover that the homeowners love! Our designers were able to maintain the great architecture of this home but remove necessary walls, soffits and doors needed to open up the space.
In the living room, we opened up the bar by removing soffits and openings, to now seat 6. The original low brick hearth was replaced with a cool floating concrete hearth from floor to ceiling. The wall that once closed off the kitchen was demoed to 42" counter top height, so that it now opens up to the dining room and entry way. The coat closet opening that once opened up into the entry way was moved around the corner to open up in a less conspicuous place.
The secondary master suite used to have a small stand up shower and a tiny linen closet but now has a large double shower and a walk in closet, all while maintaining the space and sq. ft.in the bedroom. The powder bath off the entry was refinished, soffits removed and finished with a modern accent tile giving it an artistic modern touch
Design/Remodel by Hatfield Builders & Remodelers | Photography by Versatile Imaging
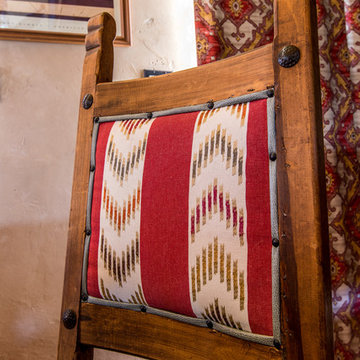
Multiple fabrics detail the antique chairs with rustic nailheads.
Exemple d'une salle à manger ouverte sur la cuisine sud-ouest américain de taille moyenne avec un mur beige, sol en béton ciré, un poêle à bois, un manteau de cheminée en béton et un sol rouge.
Exemple d'une salle à manger ouverte sur la cuisine sud-ouest américain de taille moyenne avec un mur beige, sol en béton ciré, un poêle à bois, un manteau de cheminée en béton et un sol rouge.
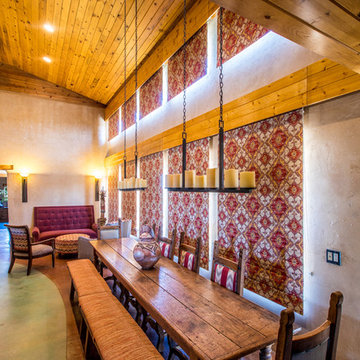
The open concept living, dining and kitchen areas preserve views of the home with motorized roman shades to maintain the internal temperature in this passive solar home.
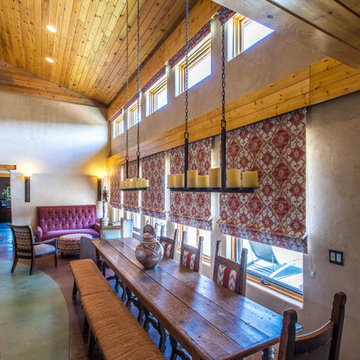
The open concept living, dining and kitchen areas preserve views of the home with motorized roman shades to maintain the internal temperature in this passive solar home.
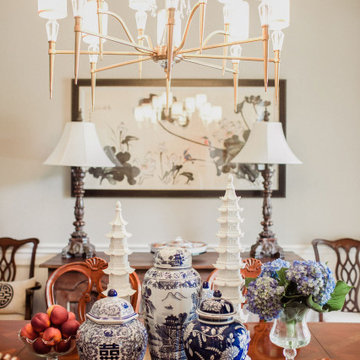
Cette photo montre une salle à manger ouverte sur le salon asiatique de taille moyenne avec un mur beige, parquet foncé, une cheminée standard, un manteau de cheminée en béton et un sol marron.
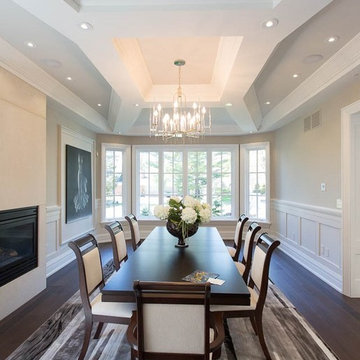
Cette photo montre une grande salle à manger chic fermée avec un mur beige, parquet foncé, une cheminée standard, un manteau de cheminée en béton et un sol marron.
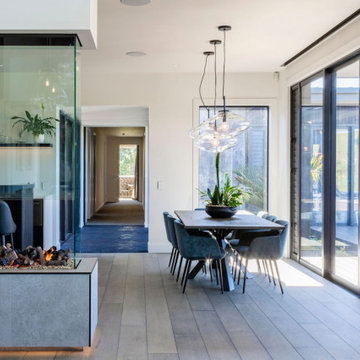
Aménagement d'une grande salle à manger ouverte sur la cuisine contemporaine avec un mur beige, un sol en bois brun, une cheminée standard, un manteau de cheminée en béton et un sol marron.
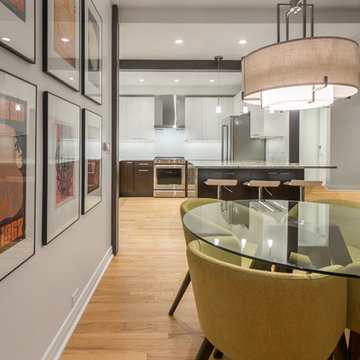
Since the living and dining room are a shared space, we wanted to create a sense of separateness as well as openness. To do this, we moved the existing fireplace from the center of the room to the side -- this created two clearly marked zones. Floor to ceiling flat panel cabinets ensure the living and dining rooms stay tidy and organized with the plus side of adding a striking feature wall.
The overall look is mid-century modern, with dashes of neon green, retro artwork, soft grays, and striking wood accents. The living and dining areas are brought tied together nicely with the bright and cheerful accent chairs.
Designed by Chi Renovation & Design who serve Chicago and its surrounding suburbs, with an emphasis on the North Side and North Shore. You'll find their work from the Loop through Lincoln Park, Skokie, Wilmette, and all the way up to Lake Forest.
For more about Chi Renovation & Design, click here: https://www.chirenovation.com/
To learn more about this project, click here: https://www.chirenovation.com/portfolio/luxury-mid-century-modern-remodel/
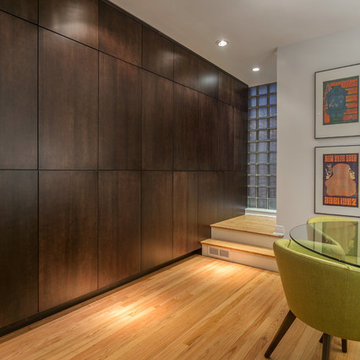
Since the living and dining room are a shared space, we wanted to create a sense of separateness as well as openness. To do this, we moved the existing fireplace from the center of the room to the side -- this created two clearly marked zones. Floor to ceiling flat panel cabinets ensure the living and dining rooms stay tidy and organized with the plus side of adding a striking feature wall.
The overall look is mid-century modern, with dashes of neon green, retro artwork, soft grays, and striking wood accents. The living and dining areas are brought tied together nicely with the bright and cheerful accent chairs.
Designed by Chi Renovation & Design who serve Chicago and its surrounding suburbs, with an emphasis on the North Side and North Shore. You'll find their work from the Loop through Lincoln Park, Skokie, Wilmette, and all the way up to Lake Forest.
For more about Chi Renovation & Design, click here: https://www.chirenovation.com/
To learn more about this project, click here: https://www.chirenovation.com/portfolio/luxury-mid-century-modern-remodel/
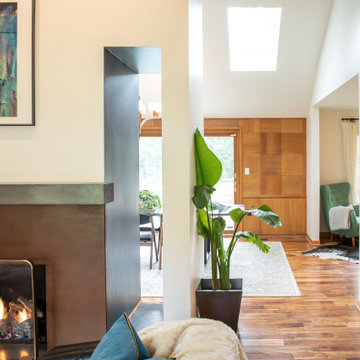
We designed and renovated a Mid-Century Modern home into an ADA compliant home with an open floor plan and updated feel. We incorporated many of the homes original details while modernizing them. We converted the existing two car garage into a master suite and walk in closet, designing a master bathroom with an ADA vanity and curb-less shower. We redesigned the existing living room fireplace creating an artistic focal point in the room. The project came with its share of challenges which we were able to creatively solve, resulting in what our homeowners feel is their first and forever home.
This beautiful home won three design awards:
• Pro Remodeler Design Award – 2019 Platinum Award for Universal/Better Living Design
• Chrysalis Award – 2019 Regional Award for Residential Universal Design
• Qualified Remodeler Master Design Awards – 2019 Bronze Award for Universal Design
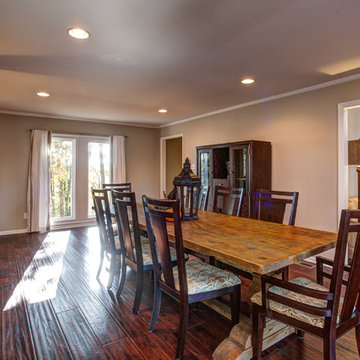
Exemple d'une salle à manger ouverte sur la cuisine chic de taille moyenne avec un mur beige, parquet foncé, une cheminée standard et un manteau de cheminée en béton.
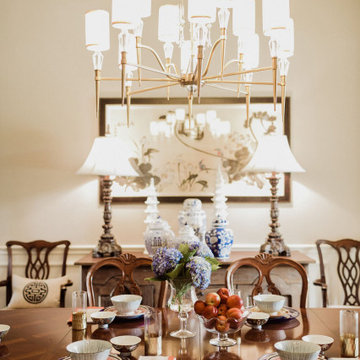
Réalisation d'une salle à manger ouverte sur le salon asiatique de taille moyenne avec un mur beige, parquet foncé, une cheminée standard, un manteau de cheminée en béton et un sol marron.
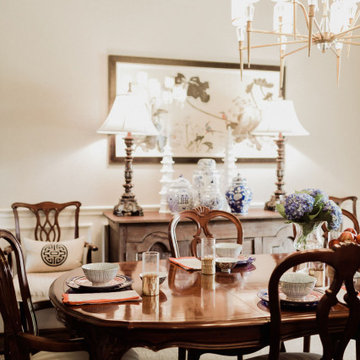
Idée de décoration pour une salle à manger ouverte sur le salon asiatique de taille moyenne avec un mur beige, parquet foncé, une cheminée standard, un manteau de cheminée en béton et un sol marron.
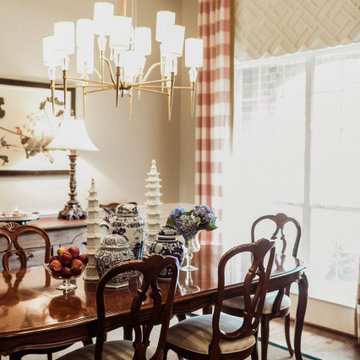
Idée de décoration pour une salle à manger ouverte sur le salon asiatique de taille moyenne avec un mur beige, parquet foncé, une cheminée standard, un manteau de cheminée en béton et un sol marron.
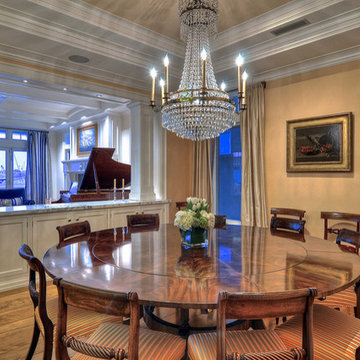
Clay Bowman. Bowman Group Architectural Photography
bowmangroup.net/
Aménagement d'une grande salle à manger ouverte sur la cuisine classique avec un mur beige, parquet clair, une cheminée standard et un manteau de cheminée en béton.
Aménagement d'une grande salle à manger ouverte sur la cuisine classique avec un mur beige, parquet clair, une cheminée standard et un manteau de cheminée en béton.
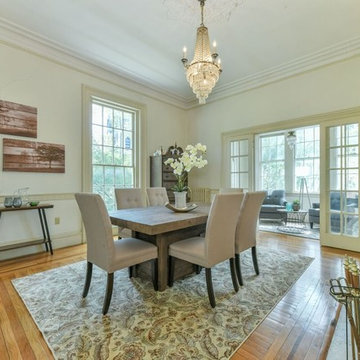
Inspiration pour une grande salle à manger traditionnelle fermée avec un mur beige, un sol en bois brun, une cheminée standard, un manteau de cheminée en béton et un sol marron.
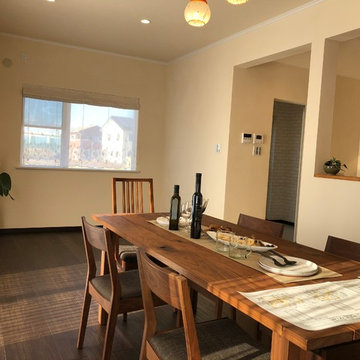
火のある暮らしを楽しむ家 Photo by KanonStylehome!
家族団欒のスペースも暖かな日差しが差し込むよう設計。
Idée de décoration pour une salle à manger ouverte sur le salon nordique avec un mur beige, parquet foncé, une cheminée standard, un manteau de cheminée en béton et un sol marron.
Idée de décoration pour une salle à manger ouverte sur le salon nordique avec un mur beige, parquet foncé, une cheminée standard, un manteau de cheminée en béton et un sol marron.
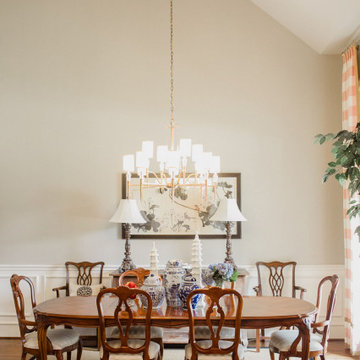
Exemple d'une salle à manger ouverte sur le salon asiatique de taille moyenne avec un mur beige, parquet foncé, une cheminée standard, un manteau de cheminée en béton et un sol marron.
Idées déco de salles à manger avec un mur beige et un manteau de cheminée en béton
7