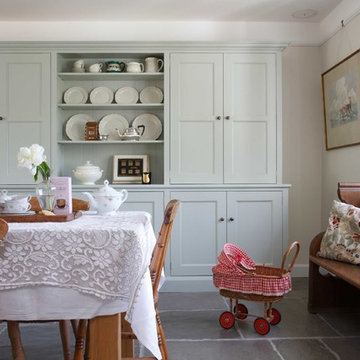Idées déco de salles à manger avec un mur beige et un mur bleu
Trier par :
Budget
Trier par:Populaires du jour
121 - 140 sur 65 781 photos
1 sur 3
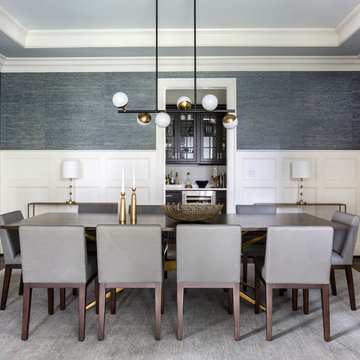
This modern formal dining room is softened by the textured wallpaper that wraps the room.
Photo Credit: Angie Seckinger
Cette photo montre une salle à manger chic avec un mur bleu, parquet foncé, un sol marron et éclairage.
Cette photo montre une salle à manger chic avec un mur bleu, parquet foncé, un sol marron et éclairage.
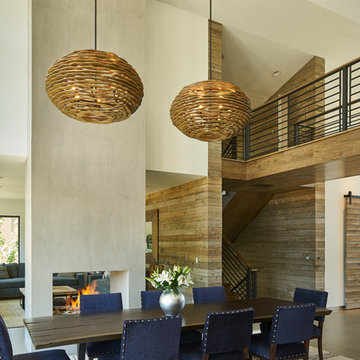
David Agnello
Exemple d'une salle à manger ouverte sur le salon tendance de taille moyenne avec un mur beige, parquet foncé, une cheminée double-face, un manteau de cheminée en plâtre et un sol marron.
Exemple d'une salle à manger ouverte sur le salon tendance de taille moyenne avec un mur beige, parquet foncé, une cheminée double-face, un manteau de cheminée en plâtre et un sol marron.
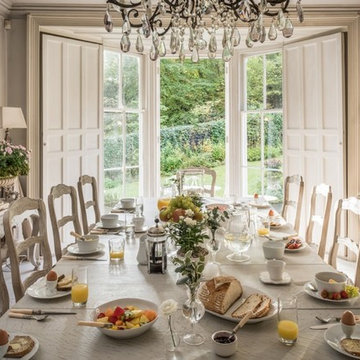
Idées déco pour une salle à manger ouverte sur le salon campagne de taille moyenne avec un mur beige, parquet peint et un sol blanc.
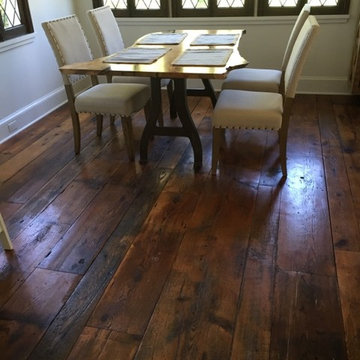
Cette image montre une petite salle à manger traditionnelle fermée avec un mur beige, parquet foncé, aucune cheminée et un sol marron.
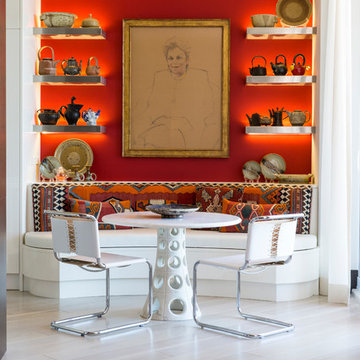
Réalisation d'une salle à manger ouverte sur la cuisine design de taille moyenne avec un mur beige et parquet clair.
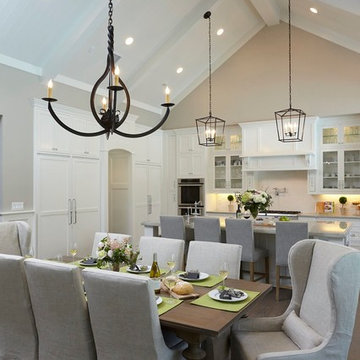
Idées déco pour une grande salle à manger ouverte sur le salon classique avec un mur beige, parquet foncé, aucune cheminée et un sol marron.
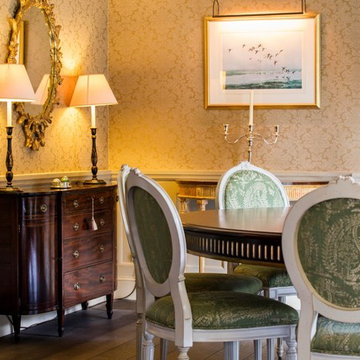
Exemple d'une salle à manger nature fermée avec un mur beige et parquet foncé.
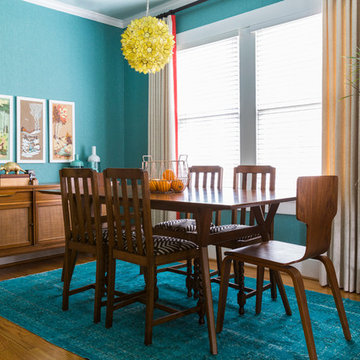
Cette photo montre une petite salle à manger ouverte sur le salon éclectique avec un mur bleu, un sol en bois brun et aucune cheminée.

Large dining room with wine storage wall. Custom mahogany table with Dakota Jackson chairs. Wet bar with lighted liquor display,
Project designed by Susie Hersker’s Scottsdale interior design firm Design Directives. Design Directives is active in Phoenix, Paradise Valley, Cave Creek, Carefree, Sedona, and beyond.
For more about Design Directives, click here: https://susanherskerasid.com/
To learn more about this project, click here: https://susanherskerasid.com/desert-contemporary/
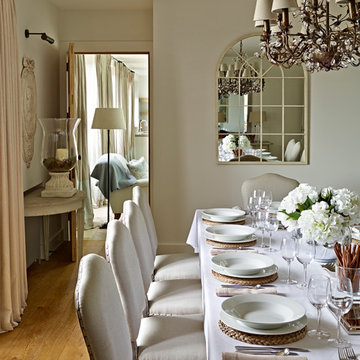
Nick Smith www.nsphotography.co.uk
Designer:Knox Interiors
Réalisation d'une salle à manger fermée avec un mur beige et parquet clair.
Réalisation d'une salle à manger fermée avec un mur beige et parquet clair.
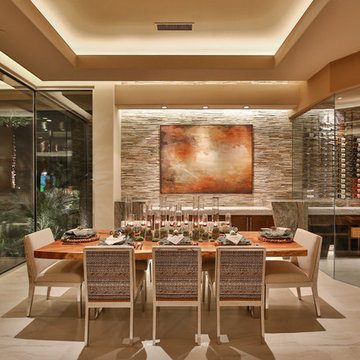
Trent Teigen
Cette image montre une très grande salle à manger design fermée avec un sol en carrelage de porcelaine, un mur beige, aucune cheminée et un sol beige.
Cette image montre une très grande salle à manger design fermée avec un sol en carrelage de porcelaine, un mur beige, aucune cheminée et un sol beige.
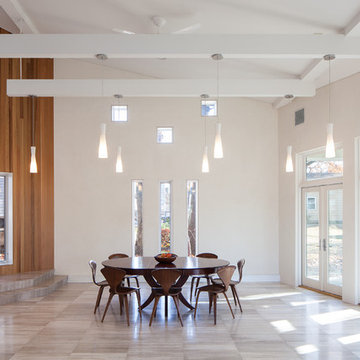
Our design for the expansion and gut renovation of a small 1200 square foot house in a residential neighborhood triples is size, and reworks the living arrangement. The rear addition takes advantage of southern exposure with a "greenhouse" room that provides solar heat gain in winter, shading in summer, and a vast connection to the rear yard.
Architecturally, we used an approach we call "willful practicality." The new soaring ceiling ties together first and second floors in a dramatic volumetric expansion of space, while providing increased ventilation and daylighting from greenhouse to operable windows and skylights at the peak. Exterior pockets of space are created from curved forces pushing in from outside to form cedar clad porch and stoop.
Sustainable design is employed throughout all materials, energy systems and insulation. Masonry exterior walls and concrete floors provide thermal mass for the interior by insulating the exterior. An ERV system facilitates increased air changes and minimizes changes to the interior air temperature. Energy and water saving features and renewable, non-toxic materal selections are important aspects of the house design. Environmental community issues are addressed with a drywell in the side yard to mitigate rain runoff into the town sewer system. The long sloping south facing roof is in anticipation of future solar panels, with the standing seam metal roof providing anchoring opportunities for the panels.
The exterior walls are clad in stucco, cedar, and cement-fiber panels defining different areas of the house. Closed cell spray insulation is applied to exterior walls and roof, giving the house an "air-tight" seal against air infiltration and a high R-value. The ERV system provides the ventilation needed with this tight envelope. The interior comfort level and economizing are the beneficial results of the building methods and systems employed in the house.
Photographer: Peter Kubilus
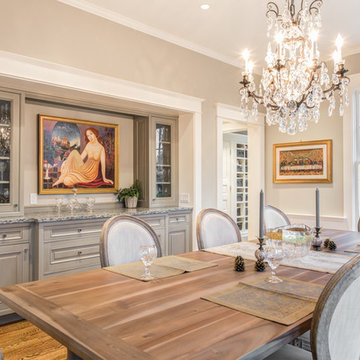
The dining room features a custom WoodMode cabinetry built-in hutch in Vintage Nimbus with a granite counter top which acts as a buffet when the dining room is in full use.
The room is accented in a large Restoration Hardware table, Louis XVI style chairs, and crystal chandelier.
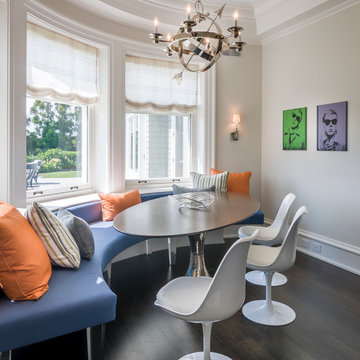
Davis Gaffga
Inspiration pour une salle à manger traditionnelle de taille moyenne avec un mur beige.
Inspiration pour une salle à manger traditionnelle de taille moyenne avec un mur beige.
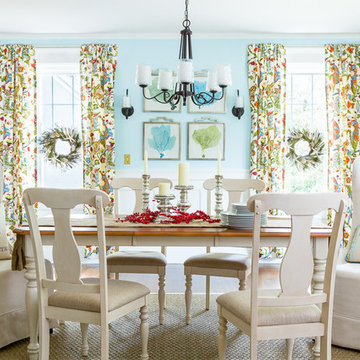
© Greg Perko Photography 2015
Idées déco pour une grande salle à manger classique fermée avec un mur bleu, un sol en bois brun et une cheminée standard.
Idées déco pour une grande salle à manger classique fermée avec un mur bleu, un sol en bois brun et une cheminée standard.
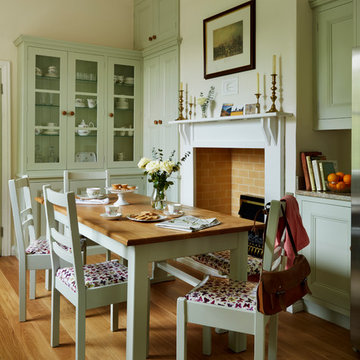
A bespoke solid wood kitchen hand-painted in Sanderson 'Driftwood Grey'.
Cette photo montre une salle à manger ouverte sur la cuisine chic de taille moyenne avec un mur beige, un sol en bois brun, une cheminée standard et un manteau de cheminée en bois.
Cette photo montre une salle à manger ouverte sur la cuisine chic de taille moyenne avec un mur beige, un sol en bois brun, une cheminée standard et un manteau de cheminée en bois.
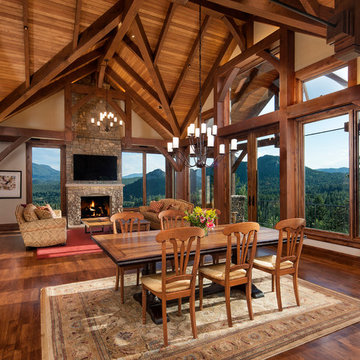
Inspiration pour une salle à manger ouverte sur le salon chalet avec un mur beige et parquet foncé.
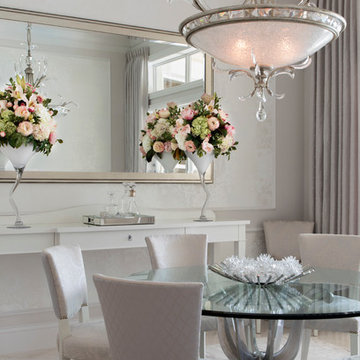
This dining room showcases an elegant chandelier with glamorous crystal detailing, which hangs above a dining table with a chrome base and a round glass top. The dining chairs flaunt different fabrics on the back and seat, both in a silvery gray but with slightly contrasting patterns. Two pastel floral arrangements in jagged glass vases stand on a white wooden sideboard with crystal pulls. The light gray area rug was custom-made.
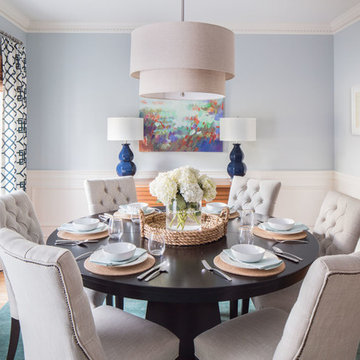
Kyle Caldwell
Réalisation d'une salle à manger tradition avec un mur bleu, parquet clair et éclairage.
Réalisation d'une salle à manger tradition avec un mur bleu, parquet clair et éclairage.
Idées déco de salles à manger avec un mur beige et un mur bleu
7
