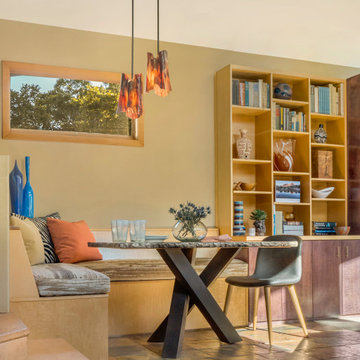Idées déco de salles à manger avec un mur beige et un mur multicolore
Trier par :
Budget
Trier par:Populaires du jour
81 - 100 sur 59 144 photos
1 sur 3
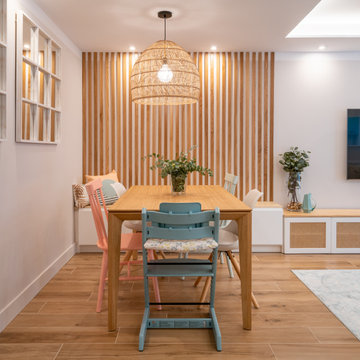
Atreverse a dar color en la zona de comedor, incluyendo distintas sillas de color y forma puede ser la clave para un aspecto mas informal y vital.
Exemple d'une grande salle à manger ouverte sur le salon scandinave avec un mur beige, un sol en carrelage de céramique et un sol marron.
Exemple d'une grande salle à manger ouverte sur le salon scandinave avec un mur beige, un sol en carrelage de céramique et un sol marron.
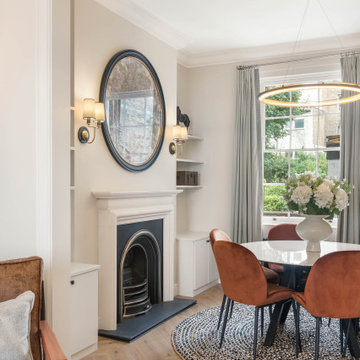
Idée de décoration pour une salle à manger tradition de taille moyenne avec un mur beige, un sol en bois brun, une cheminée standard, un manteau de cheminée en pierre, un sol marron et du lambris.
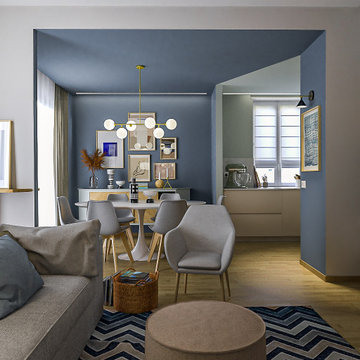
Liadesign
Idées déco pour une salle à manger ouverte sur le salon contemporaine de taille moyenne avec un mur multicolore et parquet clair.
Idées déco pour une salle à manger ouverte sur le salon contemporaine de taille moyenne avec un mur multicolore et parquet clair.
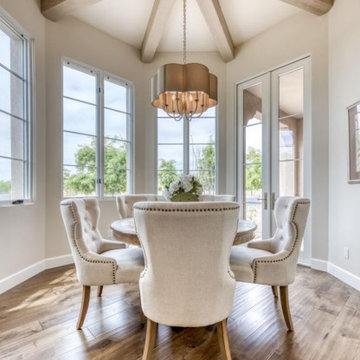
Exemple d'une salle à manger méditerranéenne de taille moyenne avec une banquette d'angle, un mur beige, un sol en bois brun, un sol marron et poutres apparentes.
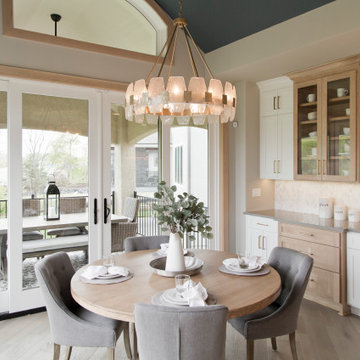
Wall color: Skyline Steel #7548
Ceiling color: Needlepoint Navy #0032
Flooring: Mastercraft Longhouse Plank - Dartmoor
Light fixtures: Wilson Lighting
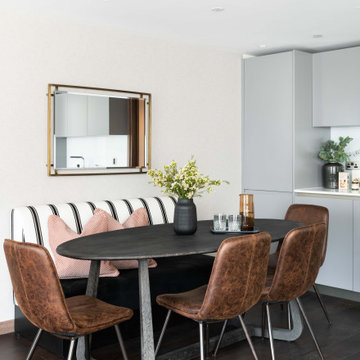
Cette image montre une salle à manger design avec un mur beige, parquet foncé, un sol marron et un plafond décaissé.

We designed and renovated a Mid-Century Modern home into an ADA compliant home with an open floor plan and updated feel. We incorporated many of the homes original details while modernizing them. We converted the existing two car garage into a master suite and walk in closet, designing a master bathroom with an ADA vanity and curb-less shower. We redesigned the existing living room fireplace creating an artistic focal point in the room. The project came with its share of challenges which we were able to creatively solve, resulting in what our homeowners feel is their first and forever home.
This beautiful home won three design awards:
• Pro Remodeler Design Award – 2019 Platinum Award for Universal/Better Living Design
• Chrysalis Award – 2019 Regional Award for Residential Universal Design
• Qualified Remodeler Master Design Awards – 2019 Bronze Award for Universal Design

This open concept breakfast area off the kitchen is the hardest working room in the house. The show stopping sea glass chandelier sparkles as light streams in the windows overlooking the pool area. A pair of original abstract artwork in blue and white adorn the space. We mixed Sunbrella outdoor fabric chairs with leather seats that can be wiped off when the inevitable spill happens. An outdoor rug hides crumbs while standing up the wet feet tracking in from the adjacent patio and pool area.
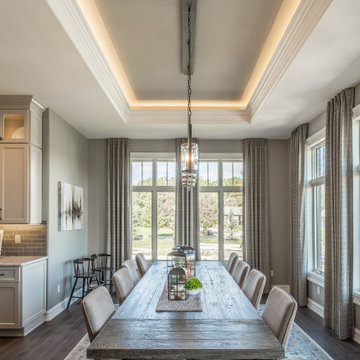
Réalisation d'une grande salle à manger ouverte sur le salon champêtre avec un mur beige, parquet foncé, un sol marron et un plafond décaissé.

Idée de décoration pour une petite salle à manger ouverte sur la cuisine marine avec aucune cheminée, un mur beige, parquet foncé, un sol marron et un plafond en lambris de bois.
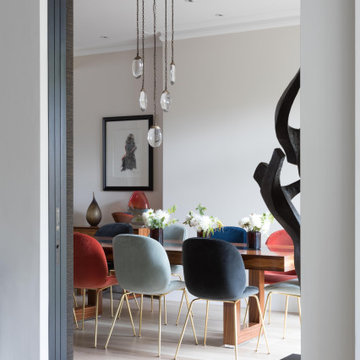
Cette photo montre une salle à manger ouverte sur le salon tendance de taille moyenne avec un mur beige et un sol beige.
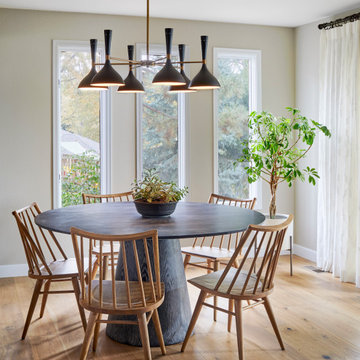
Scandinavian styled breakfast nook with plenty of natural light, Photography by Susie Brenner
Idée de décoration pour une petite salle à manger ouverte sur la cuisine tradition avec un mur beige, parquet clair, aucune cheminée et un sol marron.
Idée de décoration pour une petite salle à manger ouverte sur la cuisine tradition avec un mur beige, parquet clair, aucune cheminée et un sol marron.
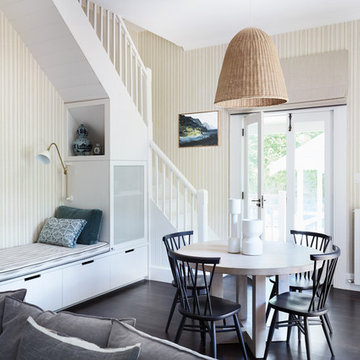
A relaxed family room has been created in what was originally the rear servants wing, complete with maids stair up to the first floor bedrooms.
Interior design, including the under stair joinery, are by Studio Gorman.
Photograph by Prue Ruscoe
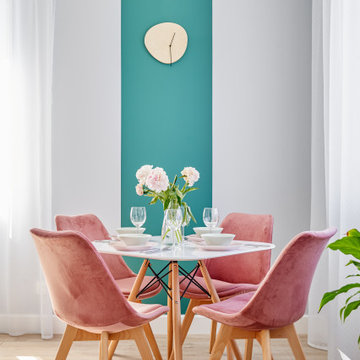
Exemple d'une petite salle à manger scandinave avec un mur multicolore, parquet clair, aucune cheminée et un sol beige.
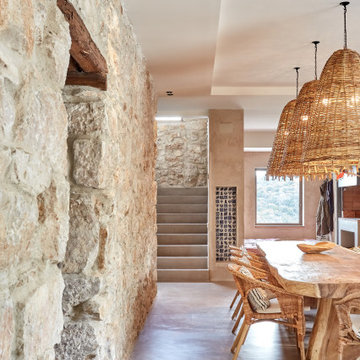
Fotografía: Carla Capdevila / © Houzz España 2019
Idées déco pour une salle à manger méditerranéenne de taille moyenne avec un mur beige, aucune cheminée et un sol beige.
Idées déco pour une salle à manger méditerranéenne de taille moyenne avec un mur beige, aucune cheminée et un sol beige.
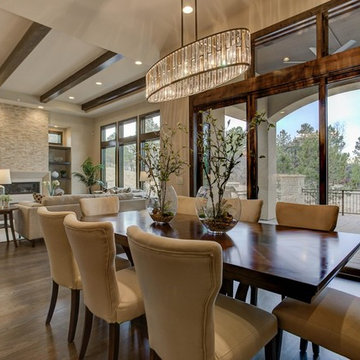
Inspiration pour une grande salle à manger ouverte sur le salon méditerranéenne avec un mur beige, un sol en bois brun, aucune cheminée et un sol marron.
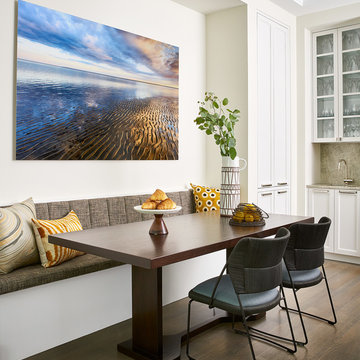
Exemple d'une petite salle à manger ouverte sur la cuisine tendance avec un mur beige, parquet foncé, aucune cheminée et un sol marron.
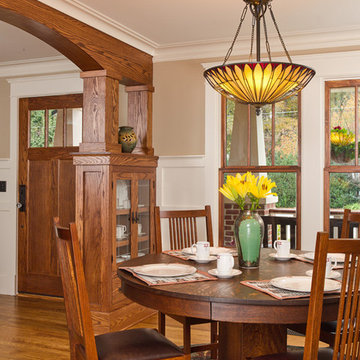
Pond House dining room highlighting the Craftsman room separator with built-in cabinets
Gridley Graves
Réalisation d'une salle à manger craftsman fermée et de taille moyenne avec un mur beige, un sol en bois brun, aucune cheminée et un sol marron.
Réalisation d'une salle à manger craftsman fermée et de taille moyenne avec un mur beige, un sol en bois brun, aucune cheminée et un sol marron.
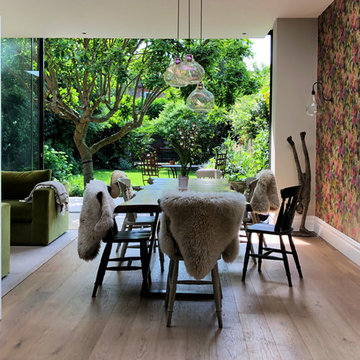
This new extension was decorated to blend the garden and the interior. Enginnered wood flooring was chosen to make the most of the under floor heating and blend with the same colour as the patio outside. All natural materials were selected where possible. Your eye goes straight outside to the garden, stopping briefly on the glass pendant shades and then pulls back to the beautiful living edge table made from Wild Elm.
Idées déco de salles à manger avec un mur beige et un mur multicolore
5
