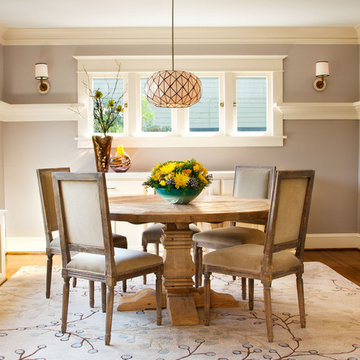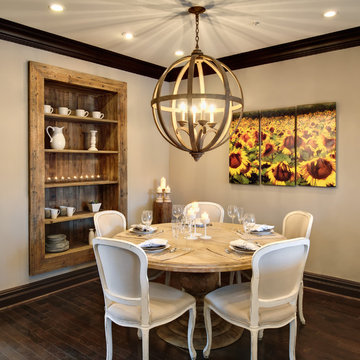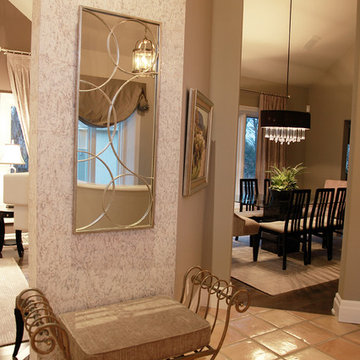Idées déco de salles à manger avec un mur beige et un mur noir
Trier par :
Budget
Trier par:Populaires du jour
161 - 180 sur 55 980 photos
1 sur 3
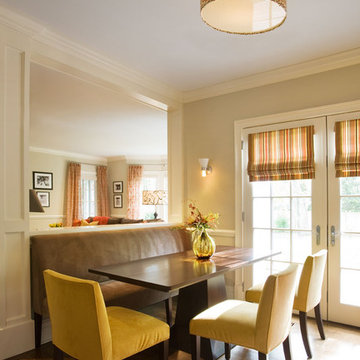
Cette photo montre une salle à manger tendance avec un mur beige et parquet foncé.
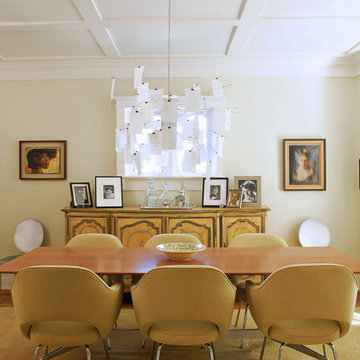
Photo Credit: Steve Tsai
Idée de décoration pour une salle à manger design fermée avec un mur beige et un sol en bois brun.
Idée de décoration pour une salle à manger design fermée avec un mur beige et un sol en bois brun.
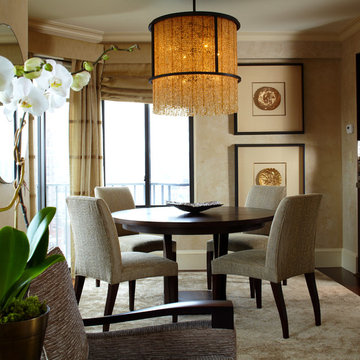
Phillip Ennis
Cette image montre une salle à manger ouverte sur la cuisine design avec un mur beige et parquet foncé.
Cette image montre une salle à manger ouverte sur la cuisine design avec un mur beige et parquet foncé.
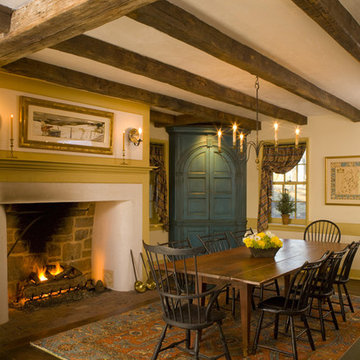
Photographer: Jim Graham
Cette image montre une salle à manger chalet fermée et de taille moyenne avec un mur beige, parquet foncé, une cheminée standard et un manteau de cheminée en plâtre.
Cette image montre une salle à manger chalet fermée et de taille moyenne avec un mur beige, parquet foncé, une cheminée standard et un manteau de cheminée en plâtre.
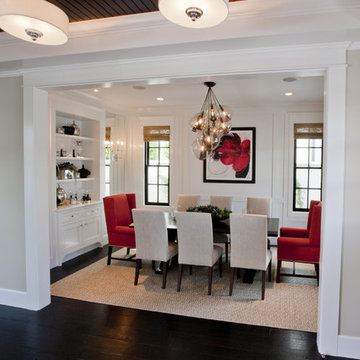
Built, Designed & Furnished by Spinnaker Development of Newport Beach, Ca. For further information regarding any products from this property please email angelina@spinndev.com
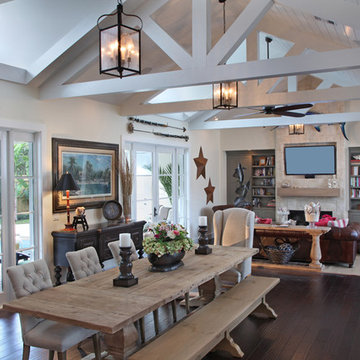
Great room, open space in new Florida home
Photographer-Randy Smith
Réalisation d'une salle à manger chalet avec un mur beige, parquet foncé, une cheminée standard, un manteau de cheminée en pierre et un sol marron.
Réalisation d'une salle à manger chalet avec un mur beige, parquet foncé, une cheminée standard, un manteau de cheminée en pierre et un sol marron.
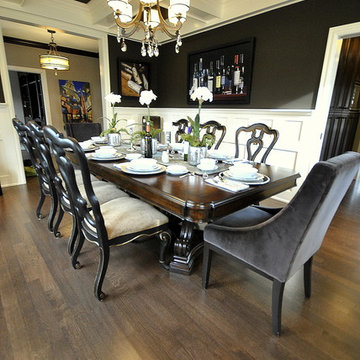
We, Revealing Assets, Staged this dining room in a beautiful 2-Story Tudor-style in Edmonton, AB for the purpose of a Magazine Photo Shoot the following day. Beautiful space for entertaining with amazing architectural features!
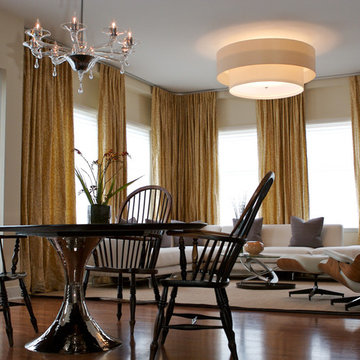
Custom 4' drum shade with 3' drum shade nested within. Chandelier handblown glass from Venini
Photography: Adams Elements, www.adamselements.com
Aménagement d'une salle à manger éclectique avec un mur beige, parquet foncé et éclairage.
Aménagement d'une salle à manger éclectique avec un mur beige, parquet foncé et éclairage.
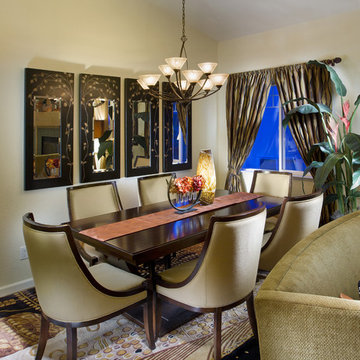
This dining room looks dramatic and stunning with its art nouveau area rug and mirrors that add sparkle to the space. The curvy chairs in a neutral color add a little softness to the room and exude a special warmth.
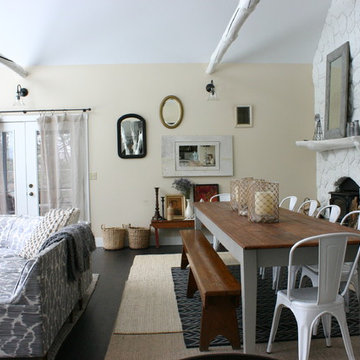
Réalisation d'une salle à manger style shabby chic avec un mur beige, parquet foncé et un manteau de cheminée en pierre.
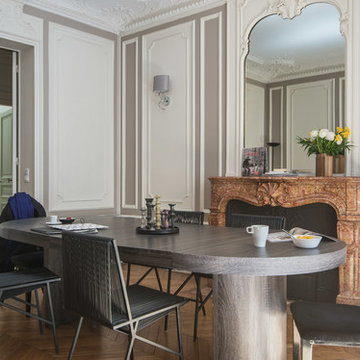
Photographe Benoît Diacre / Stylisme photo Solène Feuerback
Idée de décoration pour une salle à manger design avec un mur beige, un sol en bois brun, une cheminée standard et un sol marron.
Idée de décoration pour une salle à manger design avec un mur beige, un sol en bois brun, une cheminée standard et un sol marron.
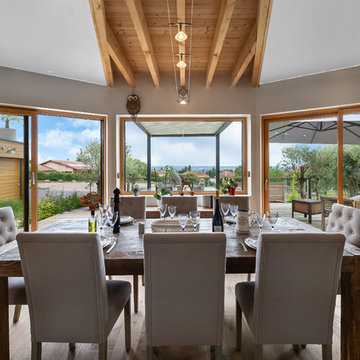
Laurent DEBAS
Cette photo montre une salle à manger tendance fermée avec un mur beige, parquet clair et un sol beige.
Cette photo montre une salle à manger tendance fermée avec un mur beige, parquet clair et un sol beige.
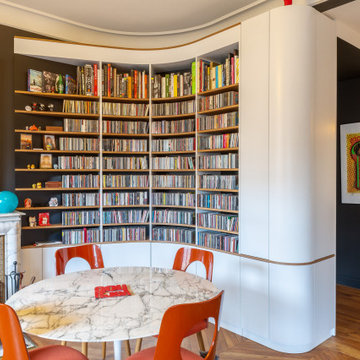
Idée de décoration pour une salle à manger bohème avec un mur noir, un sol en bois brun et un sol marron.
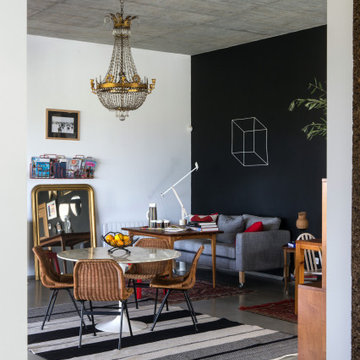
Aménagement d'une salle à manger ouverte sur le salon éclectique de taille moyenne avec un mur noir et un sol gris.
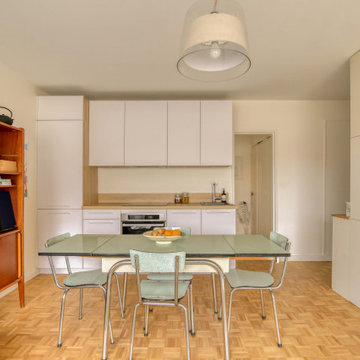
Aménagement d'une salle à manger ouverte sur la cuisine contemporaine avec un mur beige, un sol en bois brun et un sol marron.
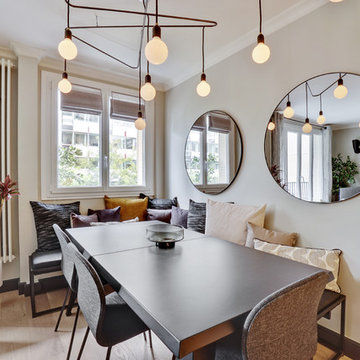
Idées déco pour une salle à manger ouverte sur la cuisine contemporaine avec un mur beige, parquet clair et un sol beige.

With four bedrooms, three and a half bathrooms, and a revamped family room, this gut renovation of this three-story Westchester home is all about thoughtful design and meticulous attention to detail.
The dining area, with its refined wooden table and comfortable chairs, is perfect for gatherings and entertaining in style.
---
Our interior design service area is all of New York City including the Upper East Side and Upper West Side, as well as the Hamptons, Scarsdale, Mamaroneck, Rye, Rye City, Edgemont, Harrison, Bronxville, and Greenwich CT.
For more about Darci Hether, see here: https://darcihether.com/
To learn more about this project, see here: https://darcihether.com/portfolio/hudson-river-view-home-renovation-westchester
Idées déco de salles à manger avec un mur beige et un mur noir
9
