Idées déco de salles à manger avec un mur beige et un mur orange
Trier par :
Budget
Trier par:Populaires du jour
241 - 260 sur 54 941 photos
1 sur 3
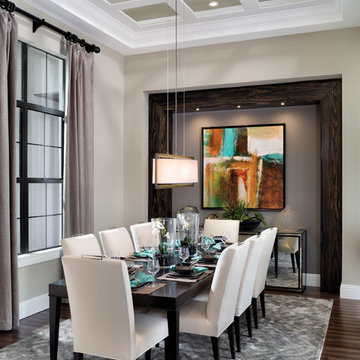
Arthur Rutenberg Homes - http://arhomes.us/Castellina109
Idées déco pour une grande salle à manger classique avec un mur beige et un sol en bois brun.
Idées déco pour une grande salle à manger classique avec un mur beige et un sol en bois brun.
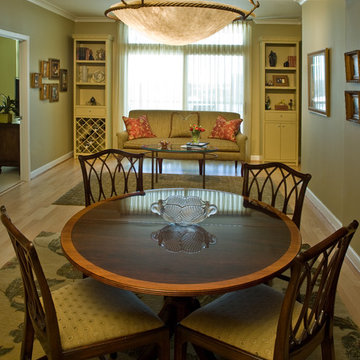
J.W. Smith Photography
Réalisation d'une petite salle à manger ouverte sur le salon tradition avec un mur beige, parquet clair et aucune cheminée.
Réalisation d'une petite salle à manger ouverte sur le salon tradition avec un mur beige, parquet clair et aucune cheminée.
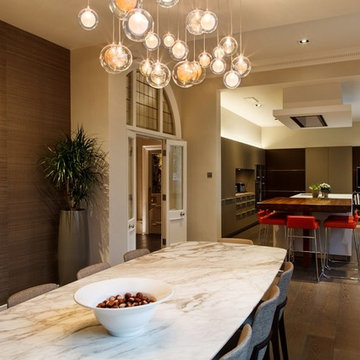
A custom chandelier in the dining area of a beautiful modern kitchen
Photography: Charlotte Gale
Idée de décoration pour une salle à manger ouverte sur la cuisine design de taille moyenne avec un mur beige et un sol en bois brun.
Idée de décoration pour une salle à manger ouverte sur la cuisine design de taille moyenne avec un mur beige et un sol en bois brun.
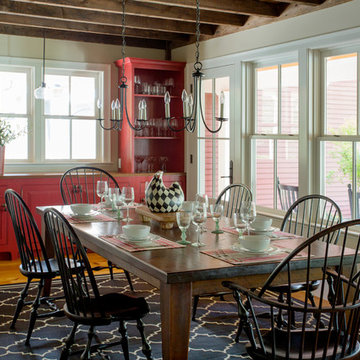
When Cummings Architects first met with the owners of this understated country farmhouse, the building’s layout and design was an incoherent jumble. The original bones of the building were almost unrecognizable. All of the original windows, doors, flooring, and trims – even the country kitchen – had been removed. Mathew and his team began a thorough design discovery process to find the design solution that would enable them to breathe life back into the old farmhouse in a way that acknowledged the building’s venerable history while also providing for a modern living by a growing family.
The redesign included the addition of a new eat-in kitchen, bedrooms, bathrooms, wrap around porch, and stone fireplaces. To begin the transforming restoration, the team designed a generous, twenty-four square foot kitchen addition with custom, farmers-style cabinetry and timber framing. The team walked the homeowners through each detail the cabinetry layout, materials, and finishes. Salvaged materials were used and authentic craftsmanship lent a sense of place and history to the fabric of the space.
The new master suite included a cathedral ceiling showcasing beautifully worn salvaged timbers. The team continued with the farm theme, using sliding barn doors to separate the custom-designed master bath and closet. The new second-floor hallway features a bold, red floor while new transoms in each bedroom let in plenty of light. A summer stair, detailed and crafted with authentic details, was added for additional access and charm.
Finally, a welcoming farmer’s porch wraps around the side entry, connecting to the rear yard via a gracefully engineered grade. This large outdoor space provides seating for large groups of people to visit and dine next to the beautiful outdoor landscape and the new exterior stone fireplace.
Though it had temporarily lost its identity, with the help of the team at Cummings Architects, this lovely farmhouse has regained not only its former charm but also a new life through beautifully integrated modern features designed for today’s family.
Photo by Eric Roth
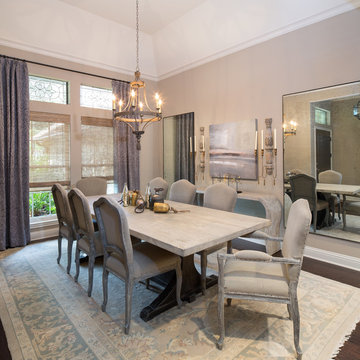
jenifer mcneil baker
Cette image montre une salle à manger traditionnelle avec un mur beige et parquet foncé.
Cette image montre une salle à manger traditionnelle avec un mur beige et parquet foncé.
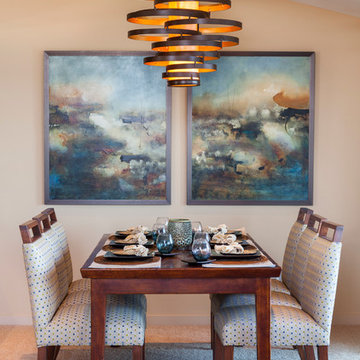
Laurie Stevens Design
Exemple d'une salle à manger ouverte sur la cuisine chic de taille moyenne avec un mur beige et moquette.
Exemple d'une salle à manger ouverte sur la cuisine chic de taille moyenne avec un mur beige et moquette.
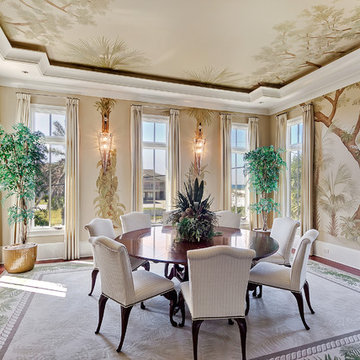
© Will Sullivan, Emerald Coast Real Estate Photography, LLC
Idée de décoration pour une rideau de salle à manger tradition fermée avec un mur beige, un sol en bois brun et aucune cheminée.
Idée de décoration pour une rideau de salle à manger tradition fermée avec un mur beige, un sol en bois brun et aucune cheminée.
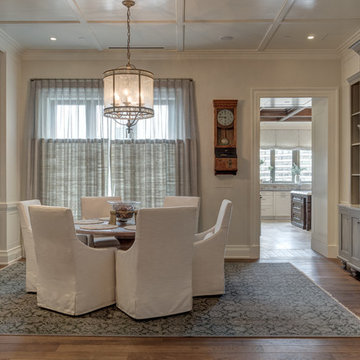
Weaver Images
Cette photo montre une grande salle à manger chic fermée avec un mur beige, un sol en bois brun et aucune cheminée.
Cette photo montre une grande salle à manger chic fermée avec un mur beige, un sol en bois brun et aucune cheminée.
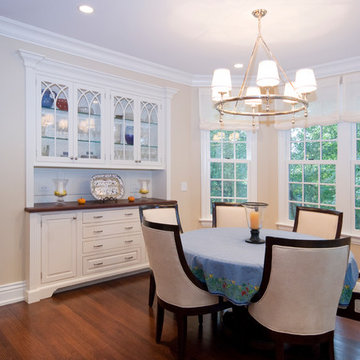
Cette image montre une salle à manger ouverte sur le salon traditionnelle de taille moyenne avec un mur beige, parquet foncé et aucune cheminée.
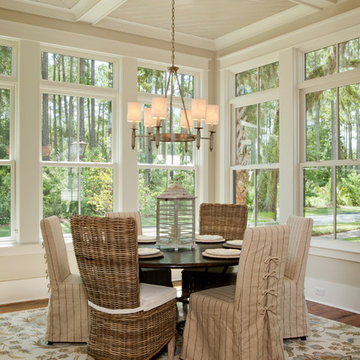
The Laurel was a project that required a rigorous lesson in southern architectural vernacular. The site being located in the hot climate of the Carolina shoreline, the client was eager to capture cross breezes and utilize outdoor entertainment spaces. The home was designed with three covered porches, one partially covered courtyard, and one screened porch, all accessed by way of French doors and extra tall double-hung windows. The open main level floor plan centers on common livings spaces, while still leaving room for a luxurious master suite. The upstairs loft includes two individual bed and bath suites, providing ample room for guests. Native materials were used in construction, including a metal roof and local timber.
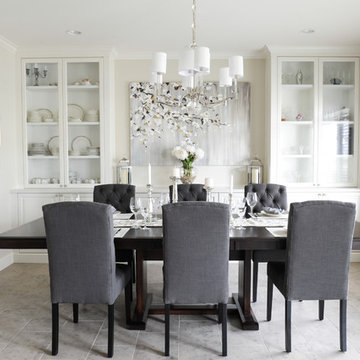
We created an open concept dining room and kitchen for this family of 4. With storage in mind, we designed a wall of pure storage to house the clients extra dishes and vases. Photography by Tracey Ayton
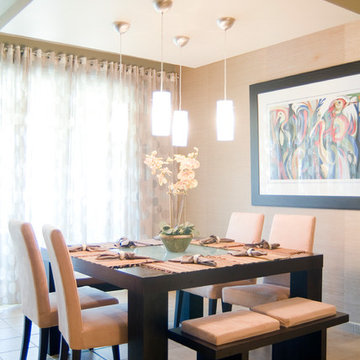
Idée de décoration pour une salle à manger design avec un mur beige et un sol beige.
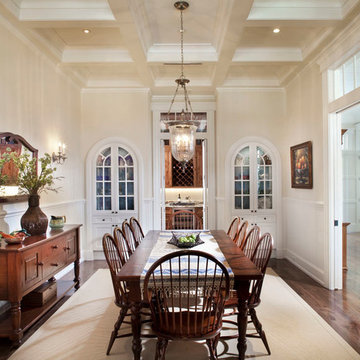
Réalisation d'une salle à manger tradition fermée avec un mur beige et parquet foncé.
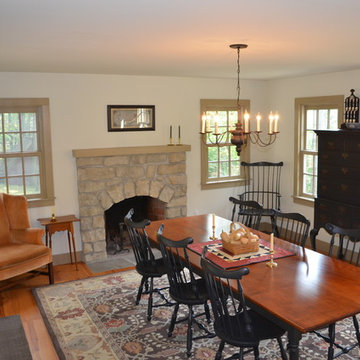
Exemple d'une salle à manger nature avec un mur beige, un sol en bois brun et un manteau de cheminée en pierre.
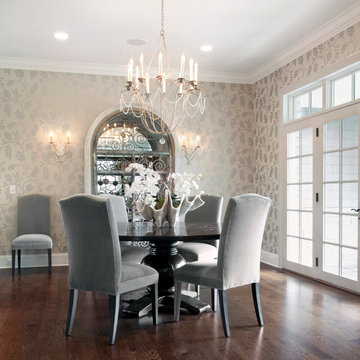
Elegant and sophisticated dining room.
Amy Braswell
Inspiration pour une salle à manger traditionnelle avec un mur beige et parquet foncé.
Inspiration pour une salle à manger traditionnelle avec un mur beige et parquet foncé.
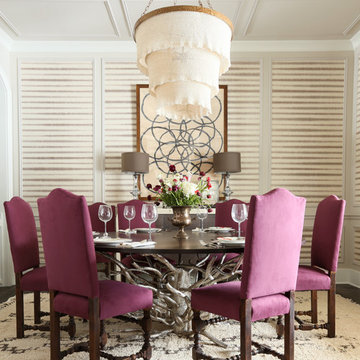
by Summer Thornton Design, Inc
Inspiration pour une salle à manger design avec un mur beige et éclairage.
Inspiration pour une salle à manger design avec un mur beige et éclairage.
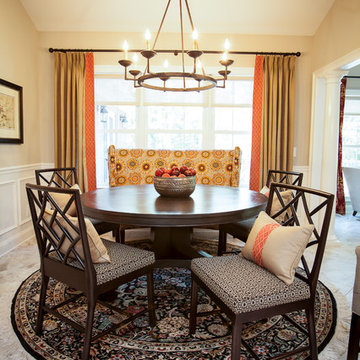
Heather Sargent
Réalisation d'une rideau de salle à manger tradition avec un mur beige.
Réalisation d'une rideau de salle à manger tradition avec un mur beige.
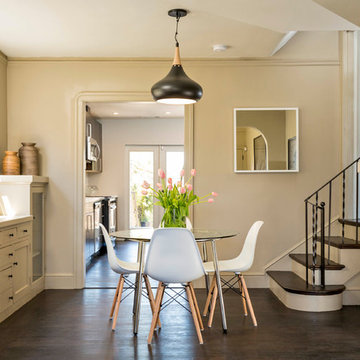
Photo by Scott Hargis
Exemple d'une salle à manger moderne avec un mur beige et parquet foncé.
Exemple d'une salle à manger moderne avec un mur beige et parquet foncé.
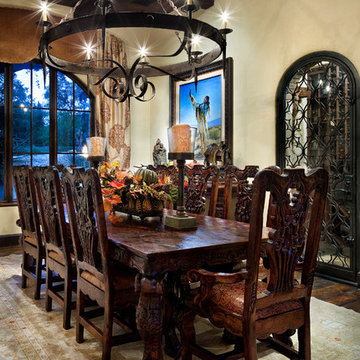
Inspiration pour une grande salle à manger méditerranéenne fermée avec un mur beige, parquet foncé et aucune cheminée.
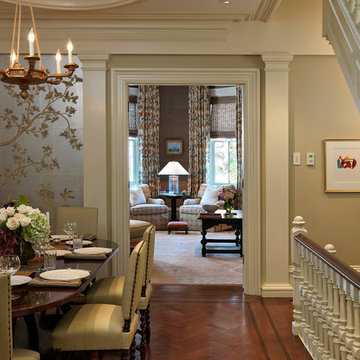
Photography by Richard Mandelkorn
Cette image montre une salle à manger traditionnelle avec un mur beige, parquet foncé et éclairage.
Cette image montre une salle à manger traditionnelle avec un mur beige, parquet foncé et éclairage.
Idées déco de salles à manger avec un mur beige et un mur orange
13