Idées déco de salles à manger avec un mur beige et un mur orange
Trier par :
Budget
Trier par:Populaires du jour
121 - 140 sur 54 926 photos
1 sur 3
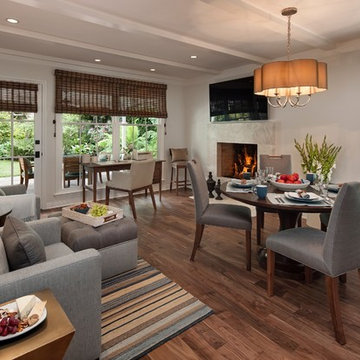
Jim Bartsch Photography
Aménagement d'une salle à manger ouverte sur le salon classique de taille moyenne avec un mur beige, un sol en bois brun, une cheminée standard, un manteau de cheminée en pierre, un sol marron et éclairage.
Aménagement d'une salle à manger ouverte sur le salon classique de taille moyenne avec un mur beige, un sol en bois brun, une cheminée standard, un manteau de cheminée en pierre, un sol marron et éclairage.
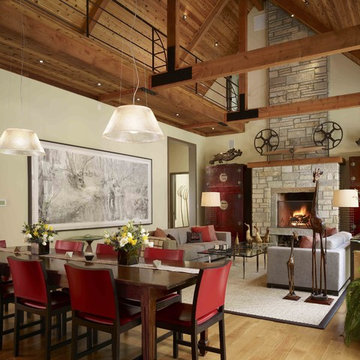
A contemporary interpretation of nostalgic farmhouse style, this Indiana home nods to its rural setting while updating tradition. A central great room, eclectic objects, and farm implements reimagined as sculpture define its modern sensibility.
Photos by Hedrich Blessing
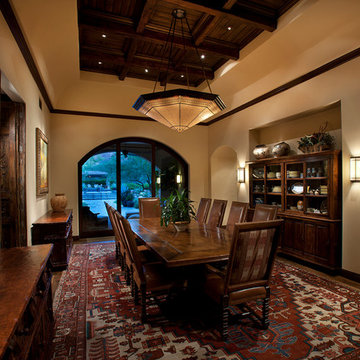
Dino Tonn Photography
Aménagement d'une grande salle à manger ouverte sur le salon méditerranéenne avec un mur beige, parquet foncé et aucune cheminée.
Aménagement d'une grande salle à manger ouverte sur le salon méditerranéenne avec un mur beige, parquet foncé et aucune cheminée.
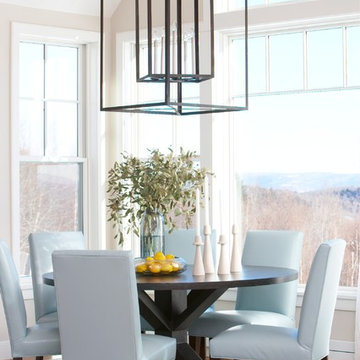
The casual dining area off the kitchen of this Vermont home is definted by the large iron open chandelier. The chairs are upholstered in a family friendly faux leather in robins egg blue. The carpet is by Landry & Arcari in Boston and the Kiki side chairs are by Mitchell Gold. The 60" dining table is by Tritter Feefer. The oil rubbed bronze caged chandelier is by Solaria.
Photography by: Michael Partenio
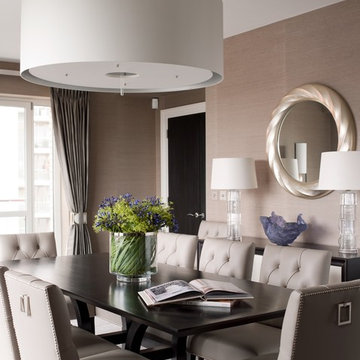
Cette image montre une grande salle à manger traditionnelle fermée avec un mur beige et éclairage.
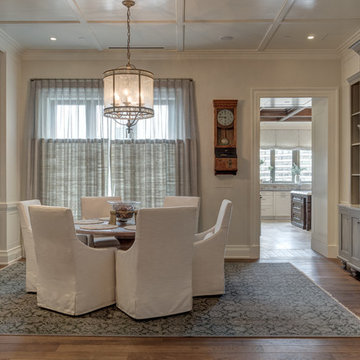
Weaver Images
Cette photo montre une grande salle à manger chic fermée avec un mur beige, un sol en bois brun et aucune cheminée.
Cette photo montre une grande salle à manger chic fermée avec un mur beige, un sol en bois brun et aucune cheminée.
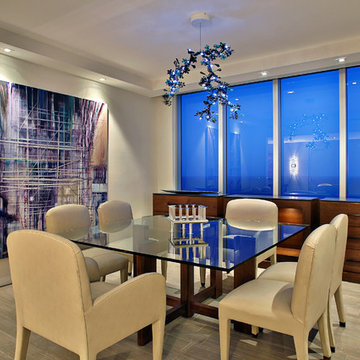
MIRIAM MOORE has a Bachelor of Fine Arts degree in Interior Design from Miami International University of Art and Design. She has been responsible for numerous residential and commercial projects and her work is featured in design publications with national circulation. Before turning her attention to interior design, Miriam worked for many years in the fashion industry, owning several high-end boutiques. Miriam is an active member of the American Society of Interior Designers (ASID).
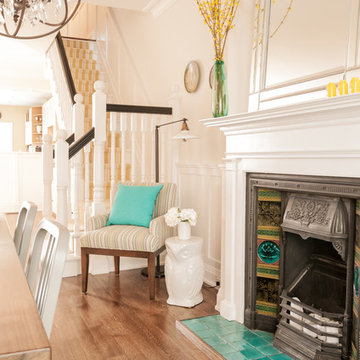
Photos by: Bohdan Chreptak
Cette image montre une salle à manger victorienne avec un mur beige, un sol en bois brun, un manteau de cheminée en carrelage, une cheminée standard et éclairage.
Cette image montre une salle à manger victorienne avec un mur beige, un sol en bois brun, un manteau de cheminée en carrelage, une cheminée standard et éclairage.
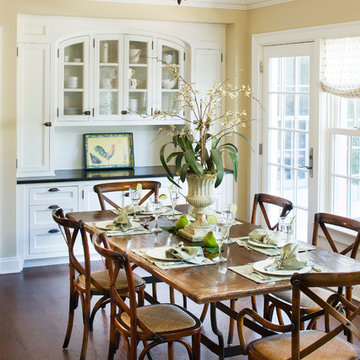
Breakfast Area faces to the rear dining patio
Jon Wallen (Photographer)
Exemple d'une salle à manger chic avec un mur beige et parquet foncé.
Exemple d'une salle à manger chic avec un mur beige et parquet foncé.
This sitting room adjoins the dining and breakfast room, creating an open space with access to a garden terrace, overlooking the beautiful Suffolk countryside. The oak flooring and oak furniture are softened with dark chocolate leather sofas and linen style curtain fabrics with accents of cool reds and Emily Bond fabric. Photos by Tony Pick
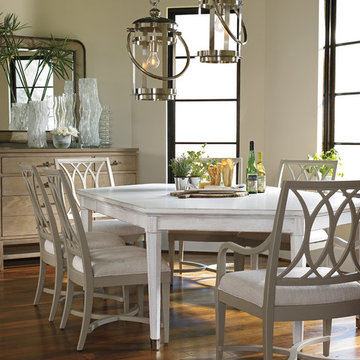
The rustle of sea grass, water lapping under the dock, the sound of birds calling each other over the crystal surface of a lake. These are the sights and sounds that Coastal Living Resort Dining brings to mind. Dining al fresco with family at a secluded lake house or in a glass enclosed sunroom; the feeling is the same – pure pleasure. Enjoying delicious fresh food in a casual yet sophisticated style. Choose club chairs, barstools, and side chairs with woven grasses for texture and fabric upholstery for comfort. Dining tables that are consistently inviting with artistic details that bring the reminder of life on the coast to every meal. Sideboards and buffets have plenty of storage for your serving pieces and dinnerware. A wealth of coastal inspired finishes from which to choose allows you to customize your entertainment and dining area to suit your needs and personality.
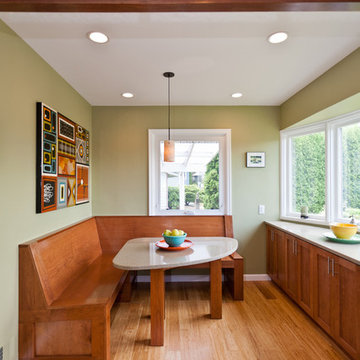
Revive LLC
Exemple d'une petite salle à manger ouverte sur la cuisine chic avec un mur beige, parquet clair, aucune cheminée, un sol beige et éclairage.
Exemple d'une petite salle à manger ouverte sur la cuisine chic avec un mur beige, parquet clair, aucune cheminée, un sol beige et éclairage.
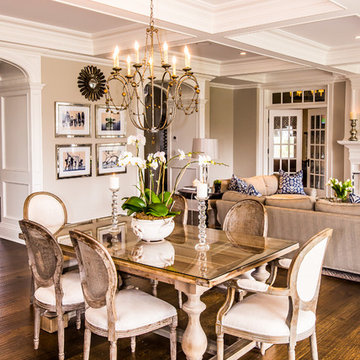
Kimberly Gorman Muto
Inspiration pour une salle à manger ouverte sur le salon traditionnelle de taille moyenne avec un mur beige, un sol en bois brun et éclairage.
Inspiration pour une salle à manger ouverte sur le salon traditionnelle de taille moyenne avec un mur beige, un sol en bois brun et éclairage.
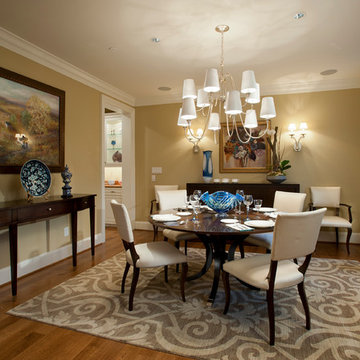
Philadelphia Magazine's Design Home 2012 incorporated over 40 sponsors showcasing the latest styles and products in one home overseen by the interior design team at WPL. Builder: Bentley Homes; Architect: McIntyre+Capron
Jay Greene Photography
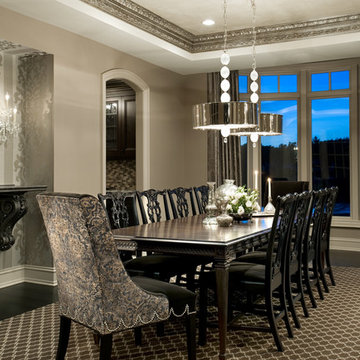
Formal dining room with dining table to accommodate 12 guests. Modern chandelier for a twist on traditional. Full design of all Architectural details and finishes with turn key finishes and styling.
Carlson Productions, LLC
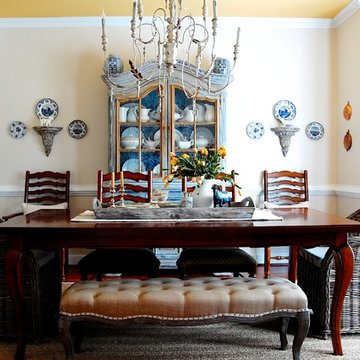
Corynne Pless © 2013 Houzz
Read the Houzz article about this home: http://www.houzz.com/ideabooks/8077146/list/My-Houzz--French-Country-Meets-Southern-Farmhouse-Style-in-Georgia
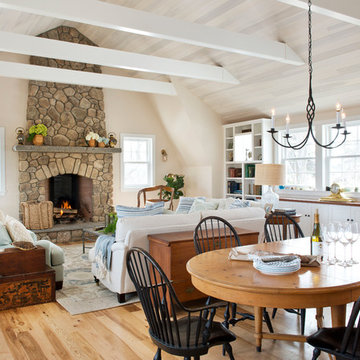
Nat Rea
Réalisation d'une salle à manger tradition avec un mur beige, parquet clair, une cheminée standard et un manteau de cheminée en pierre.
Réalisation d'une salle à manger tradition avec un mur beige, parquet clair, une cheminée standard et un manteau de cheminée en pierre.
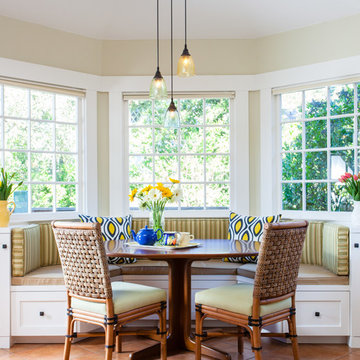
Interior Design by:
Anne Norton
AND Interior Design Studio
Berkeley, CA
Photo Credit: Peter Lyons Photography
Idée de décoration pour une salle à manger ouverte sur la cuisine tradition de taille moyenne avec un mur beige et tomettes au sol.
Idée de décoration pour une salle à manger ouverte sur la cuisine tradition de taille moyenne avec un mur beige et tomettes au sol.
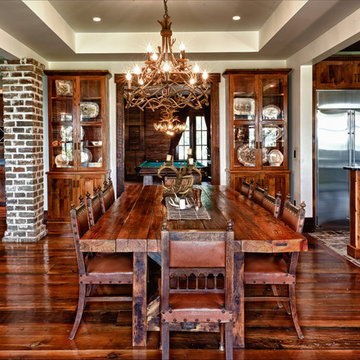
Dining area with antler chandelier
Inspiration pour une salle à manger ouverte sur le salon chalet avec un mur beige, parquet foncé et un sol marron.
Inspiration pour une salle à manger ouverte sur le salon chalet avec un mur beige, parquet foncé et un sol marron.
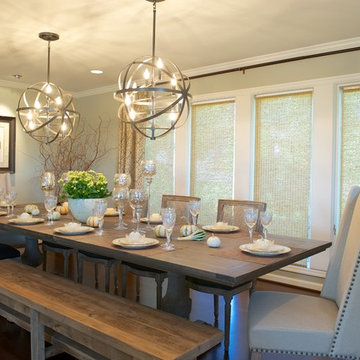
New dining room, with farmstyle trestle table. New custom window panels soften this room. Overall palette of soft butter, gray, and white. Perfect for holiday parties and family gatherings.
Idées déco de salles à manger avec un mur beige et un mur orange
7