Idées déco de salles à manger avec un mur beige et un mur violet
Trier par :
Budget
Trier par:Populaires du jour
61 - 80 sur 54 747 photos
1 sur 3
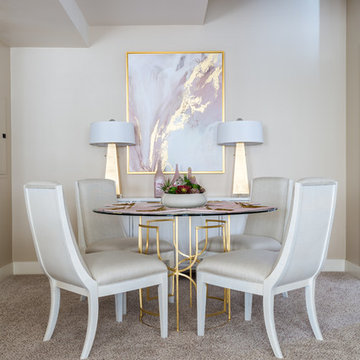
Inspiration pour une petite salle à manger design avec un mur beige, moquette, aucune cheminée, un sol beige et éclairage.
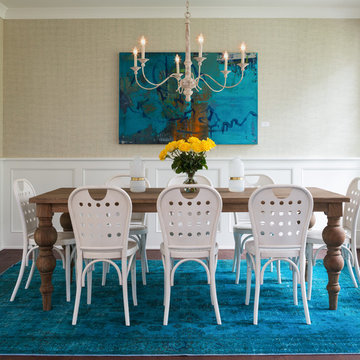
Cette image montre une salle à manger marine de taille moyenne et fermée avec un mur beige, parquet foncé et aucune cheminée.
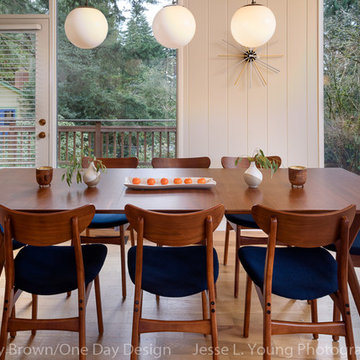
Spacious Mid-Century Modern dining room with a wooded view. Navy upholstered chairs accent wood table with angled legs.
Réalisation d'une salle à manger vintage de taille moyenne avec un mur beige, parquet clair et aucune cheminée.
Réalisation d'une salle à manger vintage de taille moyenne avec un mur beige, parquet clair et aucune cheminée.
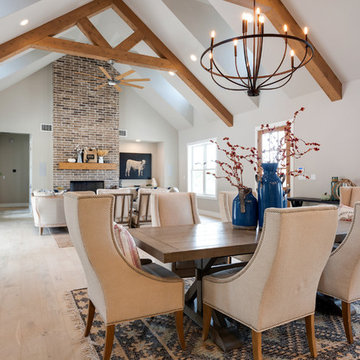
Texas Farmhouse built by Jim Lavender.
Inspiration pour une salle à manger ouverte sur le salon rustique avec un mur beige, parquet clair, une cheminée standard, un manteau de cheminée en brique et un sol beige.
Inspiration pour une salle à manger ouverte sur le salon rustique avec un mur beige, parquet clair, une cheminée standard, un manteau de cheminée en brique et un sol beige.
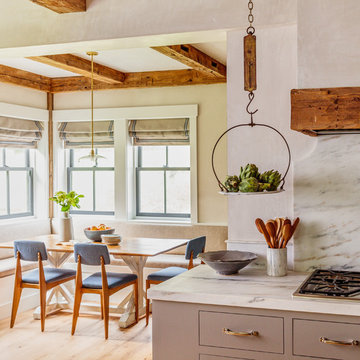
Custom kitchen with Danby Marble and Pietra Cardosa Counters - Breakfast nook with built in banquette
Réalisation d'une salle à manger champêtre avec un mur beige, parquet clair et un sol beige.
Réalisation d'une salle à manger champêtre avec un mur beige, parquet clair et un sol beige.

Wallpaper: York 63353 Estuary
Paint: Egret White Sw 7570
Tile: AMT Treverk White- all 3 sizes- Staggered. Grout: Mapei 93 Warm Gray
Wine Room: See detail C3
Cabinet: Clear Alder- Ebony- Slab Door
Wood top
Tile: AMT Lounge Spritzer 12 x24 Deco Inlay – Horizontal stacked
Grout: Mapei 93 Warm Gray
Photography: Steve Chenn
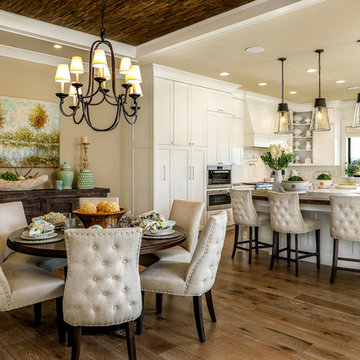
The dining area, located adjacent to the kitchen, is accented with a drop ceiling and glamorous wood ceiling detail. With a view of both the great room and golf course, the dining area is the perfect space for long conversations with family and friends.
For more photos of this project visit our website: https://wendyobrienid.com.
Photography by Valve Interactive: https://valveinteractive.com/

Inspiration pour une petite salle à manger ouverte sur la cuisine rustique avec un mur beige, parquet foncé, aucune cheminée et un sol marron.

Photo Credit - David Bader
Inspiration pour une salle à manger ouverte sur la cuisine marine avec un mur beige, parquet foncé, aucune cheminée et un sol marron.
Inspiration pour une salle à manger ouverte sur la cuisine marine avec un mur beige, parquet foncé, aucune cheminée et un sol marron.
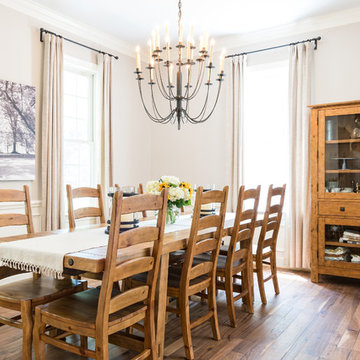
Christopher Jones Photography
Aménagement d'une salle à manger campagne fermée avec un mur beige, un sol en bois brun et un sol marron.
Aménagement d'une salle à manger campagne fermée avec un mur beige, un sol en bois brun et un sol marron.
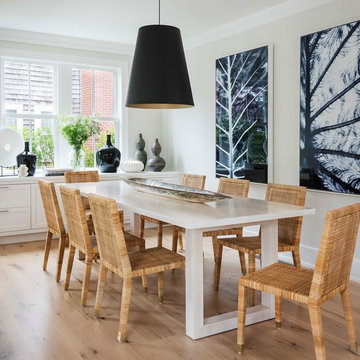
Aménagement d'une grande salle à manger bord de mer avec un mur beige, parquet clair, un sol marron et aucune cheminée.
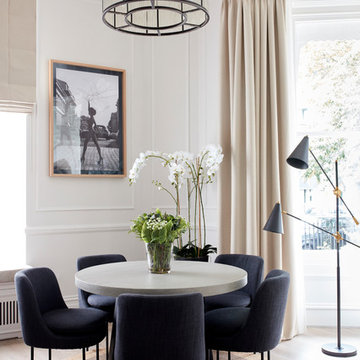
Photographer: Graham Atkins-Hughes | Art print via Desenio.com, framed in the UK by EasyFrame | Lava stone dining table from Swoon | Indigo upholstered dining chairs from West Elm | Round jute rug in 'Mushroom' from West Elm | Curtains and blinds in Harlequin fabric 'Fossil'. made in the UK by CurtainsLondon.com | Floor lamp & orchids from Coach House | Eichholtz 'Bernardi' chandelier in size 'large' via Houseology | Floors are the Quickstep long boards in 'Oak Natural', from One Stop Flooring
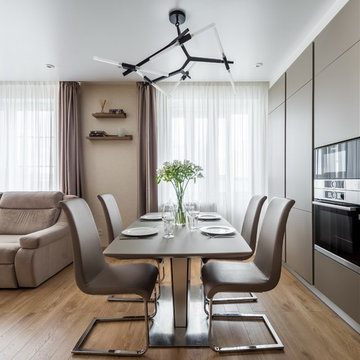
Idées déco pour une salle à manger ouverte sur le salon contemporaine avec un mur beige, un sol marron et un sol en bois brun.
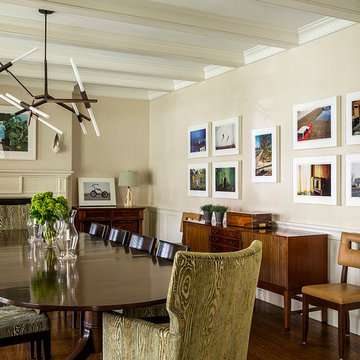
Exemple d'une salle à manger chic fermée avec un mur beige, parquet foncé, une cheminée standard et un sol marron.
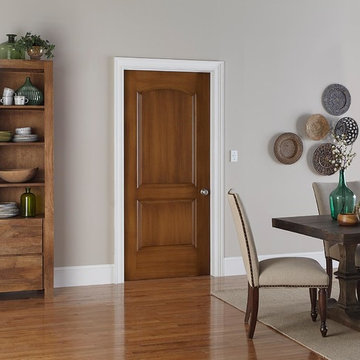
Idées déco pour une salle à manger ouverte sur la cuisine classique de taille moyenne avec un mur beige, un sol en bois brun, aucune cheminée et un sol marron.
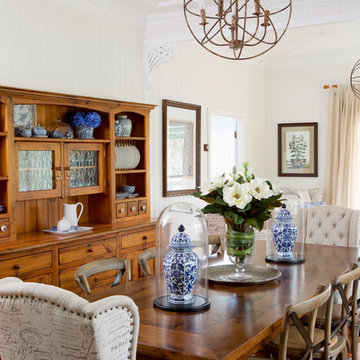
John Downes
Cette image montre une salle à manger marine fermée avec un mur beige, un sol en bois brun et un sol marron.
Cette image montre une salle à manger marine fermée avec un mur beige, un sol en bois brun et un sol marron.
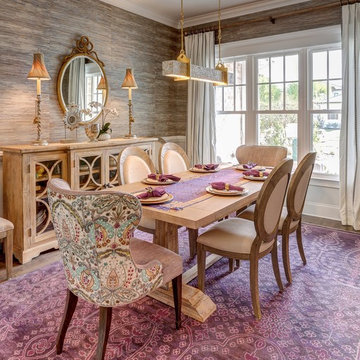
It all started with a fabric. The client fell in love with the texture and richness of the embroidered fabric that now resides on the backs of the custom upholstered host dining chairs.

The best of the past and present meet in this distinguished design. Custom craftsmanship and distinctive detailing give this lakefront residence its vintage flavor while an open and light-filled floor plan clearly mark it as contemporary. With its interesting shingled roof lines, abundant windows with decorative brackets and welcoming porch, the exterior takes in surrounding views while the interior meets and exceeds contemporary expectations of ease and comfort. The main level features almost 3,000 square feet of open living, from the charming entry with multiple window seats and built-in benches to the central 15 by 22-foot kitchen, 22 by 18-foot living room with fireplace and adjacent dining and a relaxing, almost 300-square-foot screened-in porch. Nearby is a private sitting room and a 14 by 15-foot master bedroom with built-ins and a spa-style double-sink bath with a beautiful barrel-vaulted ceiling. The main level also includes a work room and first floor laundry, while the 2,165-square-foot second level includes three bedroom suites, a loft and a separate 966-square-foot guest quarters with private living area, kitchen and bedroom. Rounding out the offerings is the 1,960-square-foot lower level, where you can rest and recuperate in the sauna after a workout in your nearby exercise room. Also featured is a 21 by 18-family room, a 14 by 17-square-foot home theater, and an 11 by 12-foot guest bedroom suite.
Photography: Ashley Avila Photography & Fulview Builder: J. Peterson Homes Interior Design: Vision Interiors by Visbeen

Modern dining room design
Photo by Yulia Piterkina | www.06place.com
Inspiration pour une salle à manger ouverte sur la cuisine design de taille moyenne avec un mur beige, un sol en vinyl, un sol gris et aucune cheminée.
Inspiration pour une salle à manger ouverte sur la cuisine design de taille moyenne avec un mur beige, un sol en vinyl, un sol gris et aucune cheminée.

Idées déco pour une salle à manger ouverte sur le salon classique de taille moyenne avec un mur beige, un sol en vinyl et un sol marron.
Idées déco de salles à manger avec un mur beige et un mur violet
4