Idées déco de salles à manger avec un mur beige et un plafond à caissons
Trier par :
Budget
Trier par:Populaires du jour
81 - 100 sur 244 photos
1 sur 3
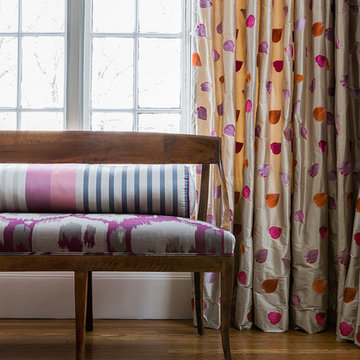
Aménagement d'une salle à manger ouverte sur la cuisine classique avec un mur beige, moquette, un plafond à caissons et boiseries.
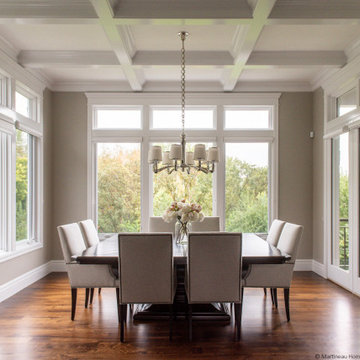
Cette photo montre une grande salle à manger ouverte sur la cuisine chic avec un mur beige, un sol en bois brun, un sol marron et un plafond à caissons.
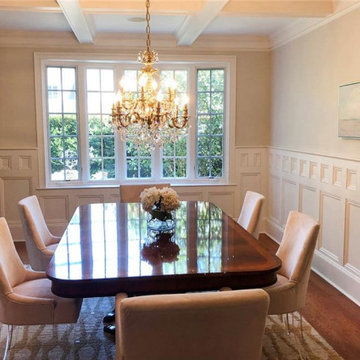
Idée de décoration pour une salle à manger tradition fermée et de taille moyenne avec un mur beige, un sol en bois brun, un plafond à caissons et boiseries.
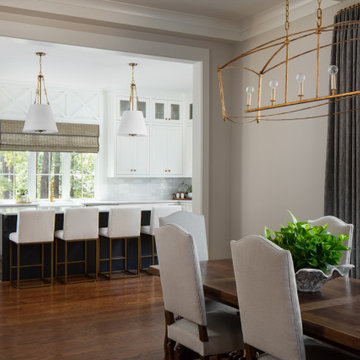
Dining room, looking into the kitchen of new home built by Towne Builders in the Towne of Mt Laurel (Shoal Creek), photographed by Birmingham Alabama based architectural and interiors photographer Tommy Daspit. See more of his work at http://tommydaspit.com
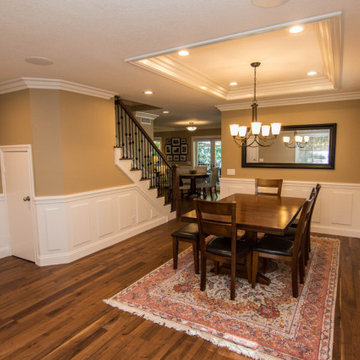
Coffer tray ceiling in new ceiling
Aménagement d'une salle à manger ouverte sur la cuisine classique de taille moyenne avec un mur beige, un sol en bois brun, un plafond à caissons et boiseries.
Aménagement d'une salle à manger ouverte sur la cuisine classique de taille moyenne avec un mur beige, un sol en bois brun, un plafond à caissons et boiseries.
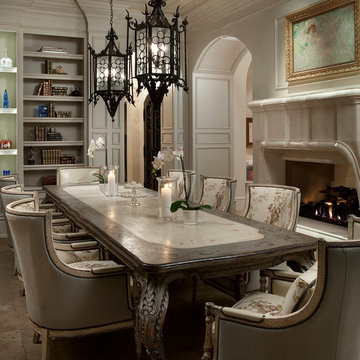
We love this formal dining rooms arched entryways and chandeliers, the custom fireplace, bricks & masonry, the fireplace mantel, millwork, and molding!
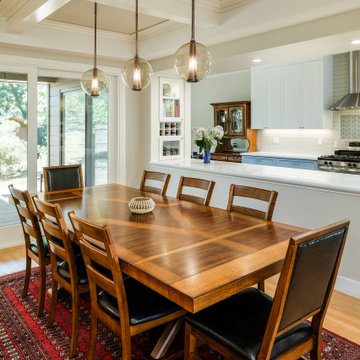
Morse Custom Homes & Remodeling really gave this 1941 California ranch-style home the entertainment space that 2020 calls for. We opened up the wall which once separated the family room from the kitchen, providing an all inclusive living space with kitchen, dining room and family room. The new beautifully crafted coffered ceiling, contemporary pendant lights and large lite-slider make this new space shine!
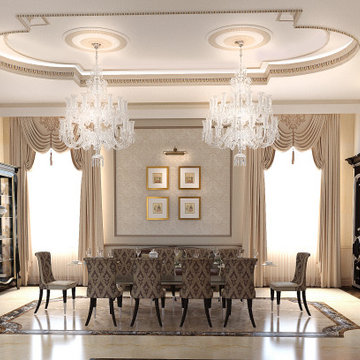
Exemple d'une grande salle à manger ouverte sur la cuisine chic avec un mur beige, un sol en marbre, un sol beige, un plafond à caissons et du papier peint.
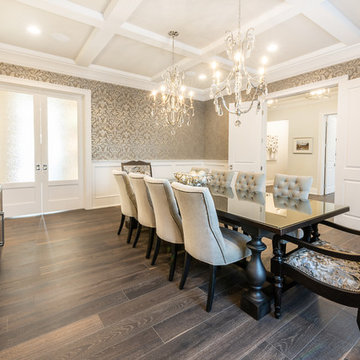
Transitional dining room with coffered ceilings and wainscoting
Cette photo montre une salle à manger ouverte sur la cuisine chic avec un mur beige, un sol en bois brun, un sol marron, un plafond à caissons et boiseries.
Cette photo montre une salle à manger ouverte sur la cuisine chic avec un mur beige, un sol en bois brun, un sol marron, un plafond à caissons et boiseries.
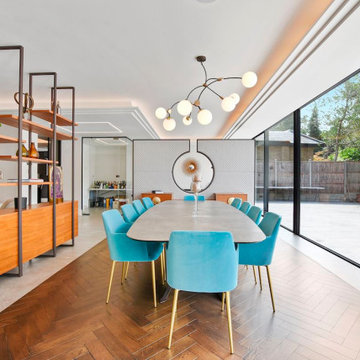
The photograph captures a bright and expansive dining area within a larger open-plan space. The room is designed with a harmonious blend of modernity and warmth, showcased by the herringbone wooden flooring that provides a classic foundation to the contemporary furnishings. A large, elliptical dining table with a smooth, stone-like surface takes center stage, surrounded by plush teal chairs with elegant golden legs that offer a cheerful contrast to the earthy tones of the room. Overhead, a modern chandelier with multiple globe lights hangs like a constellation, casting a warm and inviting glow over the dining area.
Floor-to-ceiling glass windows form an entire wall, flooding the space with natural light and offering unobstructed views of the serene outdoor patio and garden. A sleek, wooden partition with open shelves subtly divides the dining area from the adjoining spaces, balancing openness with a sense of defined areas. Each shelf is adorned with decorative pieces that add personality and a touch of color, reinforcing the room's stylish aesthetic. The overall effect is one of chic elegance, perfect for hosting dinner parties or enjoying everyday meals in a luxurious setting.
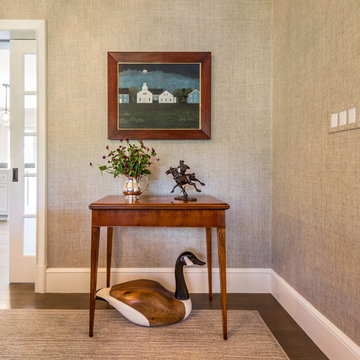
Building serenity through simplicity.
•
Whole Home Renovation, 1927 Built Home
West Newton, MA
Cette photo montre une grande salle à manger chic avec un mur beige et un plafond à caissons.
Cette photo montre une grande salle à manger chic avec un mur beige et un plafond à caissons.
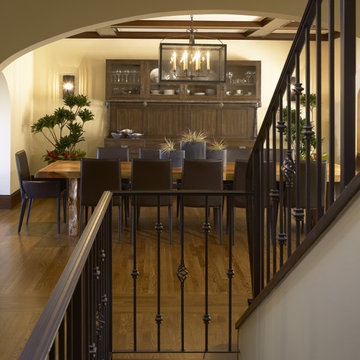
Complete remodel of a historical Presidio Heights pueblo revival home—originally designed by Charles Whittlesey in 1908. Exterior façade was reskinned with historical colors but the original architectural details were left intact. Work included the excavation and expansion of the existing street level garage, seismic upgrades throughout, new interior stairs from the garage level, complete remodel of kitchen, baths, bedrooms, decks, gym, office, laundry, mudroom and the addition of two new skylights. New radiant flooring, electrical and plumbing installed throughout.
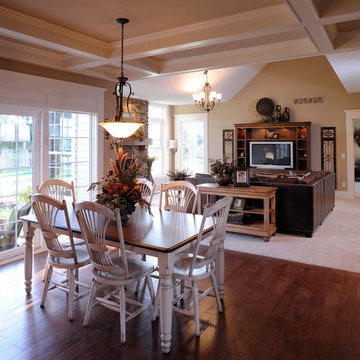
Exemple d'une salle à manger ouverte sur la cuisine montagne avec un mur beige, un sol en bois brun et un plafond à caissons.
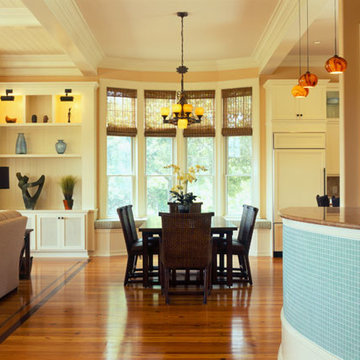
Tripp Smith
Réalisation d'une grande salle à manger ouverte sur la cuisine tradition avec un mur beige, parquet foncé, un sol marron et un plafond à caissons.
Réalisation d'une grande salle à manger ouverte sur la cuisine tradition avec un mur beige, parquet foncé, un sol marron et un plafond à caissons.
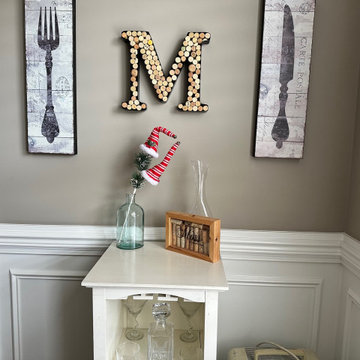
Elevate your dining room with styling! My client wanted to keep all of their furniture but have a dining room that they wanted to eat in!
Created the look by changing lighting, adding art to fill the wall space, faux plant, wine rack to store and host, curtains for drama, and styling throughout.
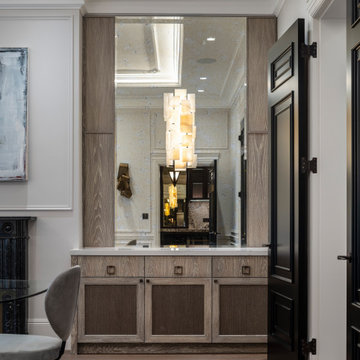
Cette photo montre une grande salle à manger chic avec un mur beige, un sol en bois brun, une cheminée standard, un manteau de cheminée en pierre, un sol marron, un plafond à caissons, du lambris et éclairage.
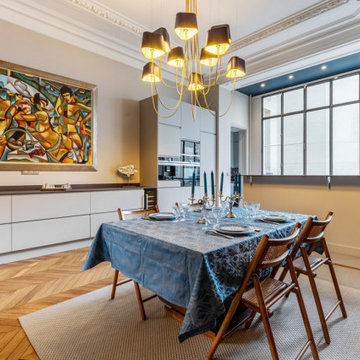
Transformation d'une salle de reunion en espace cuisine salle à manger.
Découverte d'un magnifique parquet sous la vieille moquette.
Creation de l'espace cuisine ouverte sur la salle à manger
Verrière
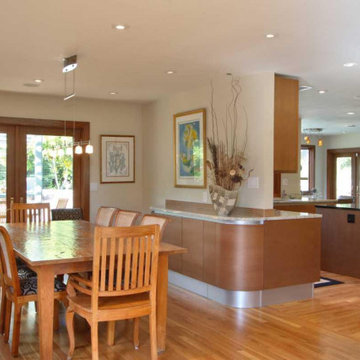
Aménagement d'une salle à manger ouverte sur la cuisine rétro de taille moyenne avec un mur beige, un sol en bois brun, un sol turquoise, un plafond à caissons et du lambris.
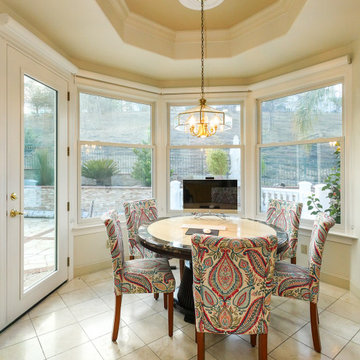
Stylish kitchen dinette with new cottage style windows we installed. This gorgeous room with colorful upholstered chairs and round table looks dramatic and chic with these cottage style double hung windows. Now is the perfect time to get new windows for your home from Renewal by Andersen of San Francisco, serving the whole Bay Area.
Get started replacing your home windows -- Contact Us Today! 844-245-2799
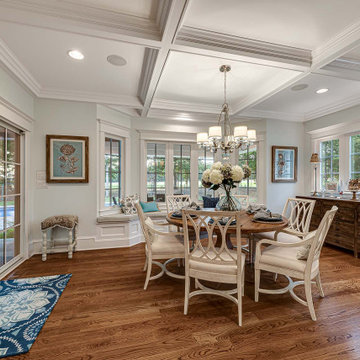
Inspiration pour une salle à manger avec une banquette d'angle, un mur beige, un sol en bois brun, un sol marron et un plafond à caissons.
Idées déco de salles à manger avec un mur beige et un plafond à caissons
5