Idées déco de salles à manger avec un mur beige et un plafond en papier peint
Trier par :
Budget
Trier par:Populaires du jour
141 - 152 sur 152 photos
1 sur 3
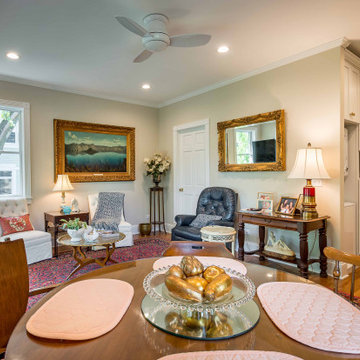
Inspiration pour une salle à manger traditionnelle de taille moyenne avec une banquette d'angle, un mur beige, parquet clair, aucune cheminée, un sol marron, un plafond en papier peint et du papier peint.
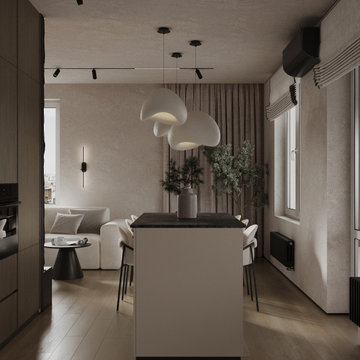
Idées déco pour une salle à manger ouverte sur le salon contemporaine de taille moyenne avec un mur beige, sol en stratifié, aucune cheminée, un sol marron, un plafond en papier peint et du papier peint.
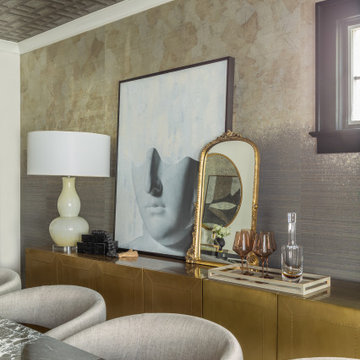
Idée de décoration pour une salle à manger bohème avec un mur beige, un sol en bois brun, un sol marron, un plafond en papier peint et du papier peint.
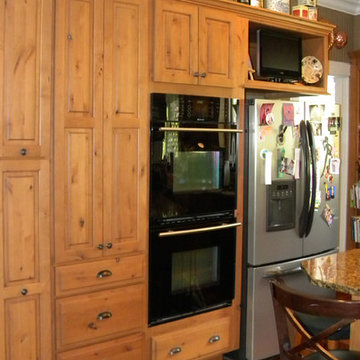
2-story addition to this historic 1894 Princess Anne Victorian. Family room, new full bath, relocated half bath, expanded kitchen and dining room, with Laundry, Master closet and bathroom above. Wrap-around porch with gazebo.
Photos by 12/12 Architects and Robert McKendrick Photography.

This home had plenty of square footage, but in all the wrong places. The old opening between the dining and living rooms was filled in, and the kitchen relocated into the former dining room, allowing for a large opening between the new kitchen / breakfast room with the existing living room. The kitchen relocation, in the corner of the far end of the house, allowed for cabinets on 3 walls, with a 4th side of peninsula. The long exterior wall, formerly kitchen cabinets, was replaced with a full wall of glass sliding doors to the back deck adjacent to the new breakfast / dining space. Rubbed wood cabinets were installed throughout the kitchen as well as at the desk workstation and buffet storage.
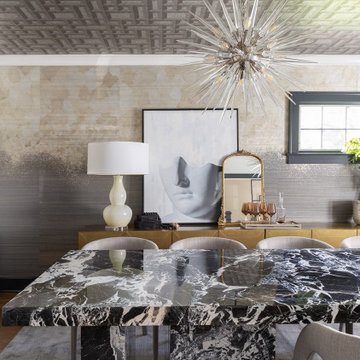
Idées déco pour une salle à manger éclectique avec un plafond en papier peint, un mur beige, un sol en bois brun, un sol marron et du papier peint.
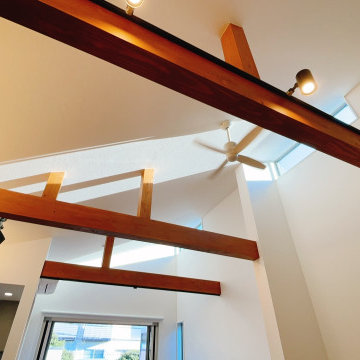
キッチンとダイニング テラスが一周回遊できるプラン。テラスは雁行2つのエリアがつながり、用途によって楽しめます。ダイニング側は 大開口サッシ オープンウィンで 内外を広くつなげます。
Idées déco pour une grande salle à manger ouverte sur le salon moderne avec un mur beige, parquet clair, un plafond en papier peint, du papier peint et éclairage.
Idées déco pour une grande salle à manger ouverte sur le salon moderne avec un mur beige, parquet clair, un plafond en papier peint, du papier peint et éclairage.
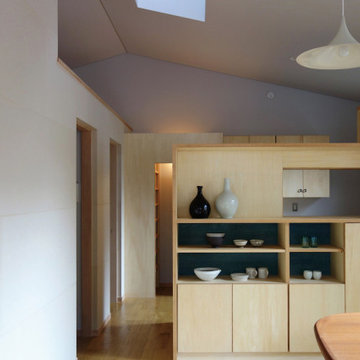
二階のLDK。薄い灰色の切妻天井と壁に囲まれた一室空間の中に家具や間仕切りが置かれ、様々な表情の光がそこを満たす。
Exemple d'une grande salle à manger tendance fermée avec un mur beige, un sol en contreplaqué, aucune cheminée, un sol beige, un plafond en papier peint et du papier peint.
Exemple d'une grande salle à manger tendance fermée avec un mur beige, un sol en contreplaqué, aucune cheminée, un sol beige, un plafond en papier peint et du papier peint.
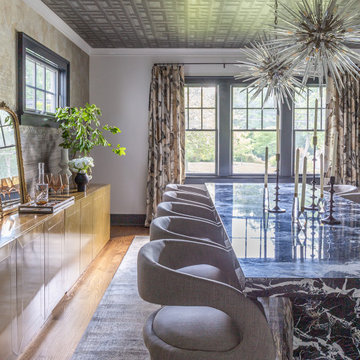
Idées déco pour une salle à manger éclectique avec un mur beige, un sol en bois brun, un sol marron, un plafond en papier peint et du papier peint.
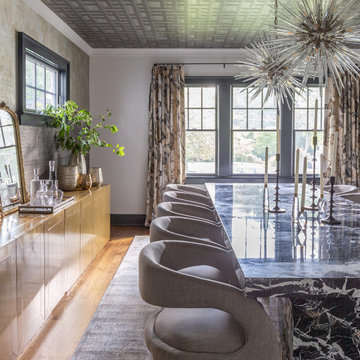
Exemple d'une salle à manger éclectique avec un plafond en papier peint, un mur beige, un sol en bois brun, un sol marron et du papier peint.
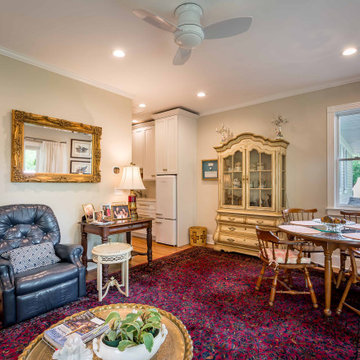
Exemple d'une salle à manger chic de taille moyenne avec une banquette d'angle, un mur beige, parquet clair, aucune cheminée, un sol marron, un plafond en papier peint et du papier peint.

This home had plenty of square footage, but in all the wrong places. The old opening between the dining and living rooms was filled in, and the kitchen relocated into the former dining room, allowing for a large opening between the new kitchen / breakfast room with the existing living room. The kitchen relocation, in the corner of the far end of the house, allowed for cabinets on 3 walls, with a 4th side of peninsula. The long exterior wall, formerly kitchen cabinets, was replaced with a full wall of glass sliding doors to the back deck adjacent to the new breakfast / dining space. Rubbed wood cabinets were installed throughout the kitchen as well as at the desk workstation and buffet storage.
Idées déco de salles à manger avec un mur beige et un plafond en papier peint
8