Idées déco de salles à manger avec un mur beige et un sol en bois brun
Trier par :
Budget
Trier par:Populaires du jour
121 - 140 sur 15 931 photos
1 sur 3
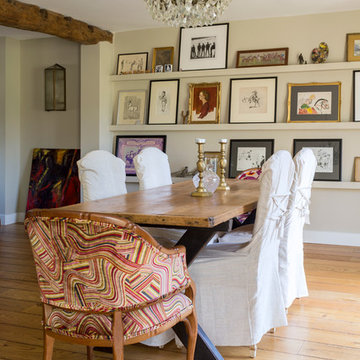
DINING AREA. This Malvern cottage was built 10 years before we began work and lacked any character. It was our job to give the home some personality and on this occasion we felt the best solution would be achieved by taking the property back to a shell and re-designing the space. We introducing beams, altered window sizes, added new doors and moved walls. We also gave the house kerb appeal by altering the front and designing a new porch. Finally, the back garden was landscaped to provide a complete finish.
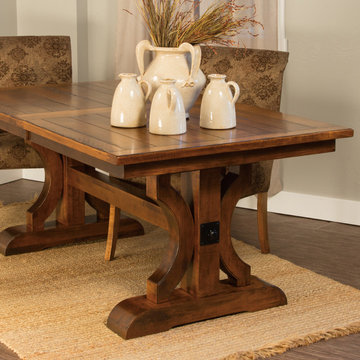
Barstow Trestle Table - Choose your size, wood type & stain.
Idées déco pour une salle à manger ouverte sur la cuisine campagne de taille moyenne avec un mur beige et un sol en bois brun.
Idées déco pour une salle à manger ouverte sur la cuisine campagne de taille moyenne avec un mur beige et un sol en bois brun.
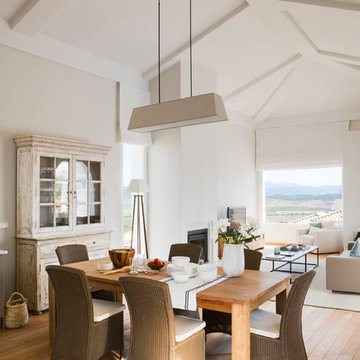
Carlos Yagüe
www.masfotogenica.com
Exemple d'une grande salle à manger ouverte sur le salon méditerranéenne avec un mur beige, un sol en bois brun et aucune cheminée.
Exemple d'une grande salle à manger ouverte sur le salon méditerranéenne avec un mur beige, un sol en bois brun et aucune cheminée.
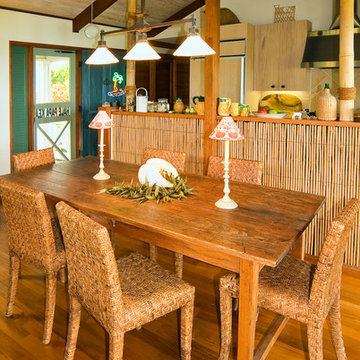
Collection of homes depicting designs of “Hawaiian Cottage Style”
Photography by Pablo McLoud
Waipio Mauka Cottage – Stylish Classic Beach Cottage – Colorful Retro Beach Cottage – Kukio Guest Cottage
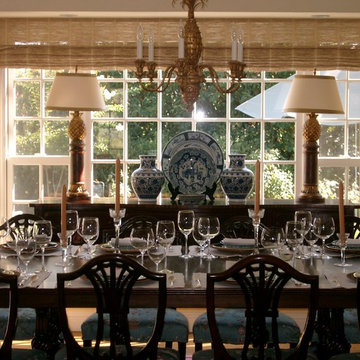
Tasteful dining with a custom mahogany table set off by a gold leaf pineapple chandelier and table lamps. The natural Conrad Shade window coverings keep the mood soft and warm.
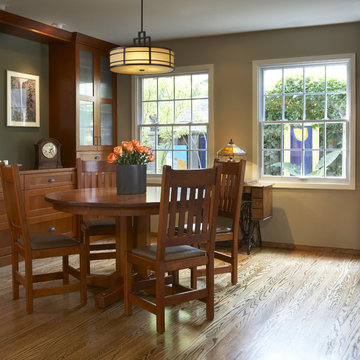
Aménagement d'une salle à manger craftsman avec un mur beige et un sol en bois brun.
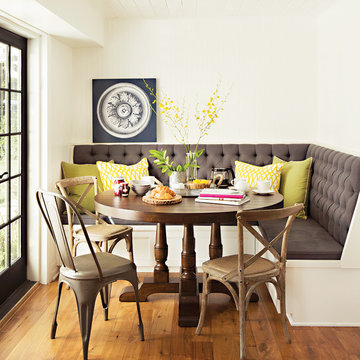
With just a few thoughtful essentials, an empty area of the kitchen can become the most sought-after spot in the house. Tucked into a charming nook, the plank-topped Arlo round table cozies up to café-style seating – which include the solid oak Bayfield side chairs. Bright, comfy pillows and a calming piece of art help create an irresistible dining space, where early mornings are spent curled up with croissants and coffee, and late evenings linger over dessert and wine.

"Side chairs, also Jim's design, feature pulls in the back."
- San Diego Home/Garden Lifestyles Magazine
August 2013
James Brady Photography
Idée de décoration pour une salle à manger ouverte sur le salon asiatique de taille moyenne avec un mur beige, un sol en bois brun et aucune cheminée.
Idée de décoration pour une salle à manger ouverte sur le salon asiatique de taille moyenne avec un mur beige, un sol en bois brun et aucune cheminée.

This custom built 2-story French Country style home is a beautiful retreat in the South Tampa area. The exterior of the home was designed to strike a subtle balance of stucco and stone, brought together by a neutral color palette with contrasting rust-colored garage doors and shutters. To further emphasize the European influence on the design, unique elements like the curved roof above the main entry and the castle tower that houses the octagonal shaped master walk-in shower jutting out from the main structure. Additionally, the entire exterior form of the home is lined with authentic gas-lit sconces. The rear of the home features a putting green, pool deck, outdoor kitchen with retractable screen, and rain chains to speak to the country aesthetic of the home.
Inside, you are met with a two-story living room with full length retractable sliding glass doors that open to the outdoor kitchen and pool deck. A large salt aquarium built into the millwork panel system visually connects the media room and living room. The media room is highlighted by the large stone wall feature, and includes a full wet bar with a unique farmhouse style bar sink and custom rustic barn door in the French Country style. The country theme continues in the kitchen with another larger farmhouse sink, cabinet detailing, and concealed exhaust hood. This is complemented by painted coffered ceilings with multi-level detailed crown wood trim. The rustic subway tile backsplash is accented with subtle gray tile, turned at a 45 degree angle to create interest. Large candle-style fixtures connect the exterior sconces to the interior details. A concealed pantry is accessed through hidden panels that match the cabinetry. The home also features a large master suite with a raised plank wood ceiling feature, and additional spacious guest suites. Each bathroom in the home has its own character, while still communicating with the overall style of the home.
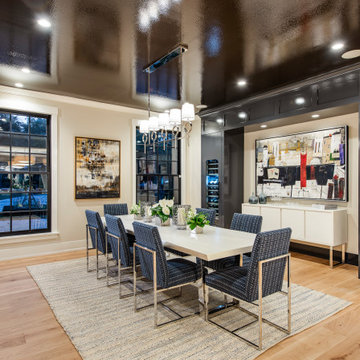
Cette image montre une salle à manger ouverte sur le salon design avec un mur beige, un sol en bois brun et un sol marron.
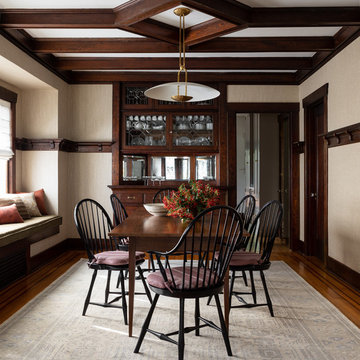
craftsman house, farm table, built in china cabinet, windsor chairs, wood built-in,
Exemple d'une salle à manger chic avec un mur beige, un sol en bois brun et un sol marron.
Exemple d'une salle à manger chic avec un mur beige, un sol en bois brun et un sol marron.
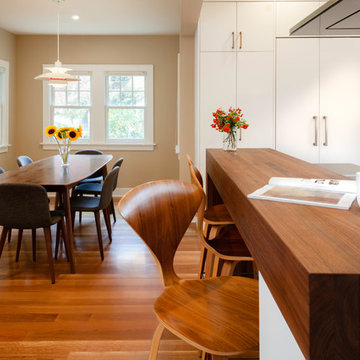
Cheryl McIntosh Photographer | greatthingsaredone.com
Exemple d'une salle à manger ouverte sur la cuisine scandinave de taille moyenne avec un mur beige, un sol en bois brun et un sol marron.
Exemple d'une salle à manger ouverte sur la cuisine scandinave de taille moyenne avec un mur beige, un sol en bois brun et un sol marron.

Cette photo montre une grande salle à manger ouverte sur le salon montagne avec un mur beige, un sol en bois brun, une cheminée standard, un manteau de cheminée en carrelage et un sol marron.
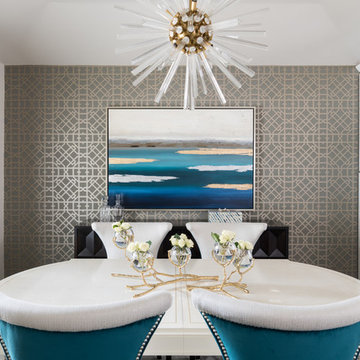
Michael Hunter Photography
Idée de décoration pour une petite salle à manger tradition fermée avec un mur beige et un sol en bois brun.
Idée de décoration pour une petite salle à manger tradition fermée avec un mur beige et un sol en bois brun.

Family oriented farmhouse with board and batten siding, shaker style cabinetry, brick accents, and hardwood floors. Separate entrance from garage leading to a functional, one-bedroom in-law suite.
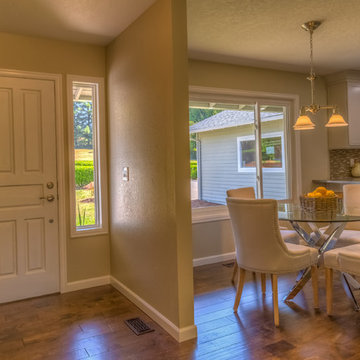
Idées déco pour une petite salle à manger ouverte sur la cuisine contemporaine avec un mur beige, un sol en bois brun, aucune cheminée et un sol marron.
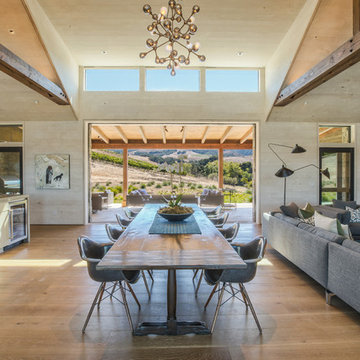
Photos by Charlie Halsell
Idée de décoration pour une très grande salle à manger ouverte sur le salon champêtre avec un mur beige, un sol en bois brun, un sol marron et éclairage.
Idée de décoration pour une très grande salle à manger ouverte sur le salon champêtre avec un mur beige, un sol en bois brun, un sol marron et éclairage.
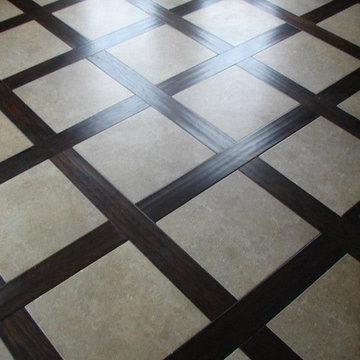
Réalisation d'une salle à manger tradition de taille moyenne avec un sol en bois brun, un mur beige, aucune cheminée et un sol marron.
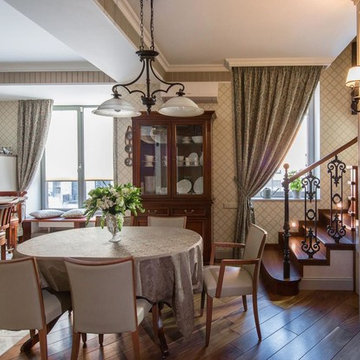
Aménagement d'une salle à manger ouverte sur la cuisine classique avec un mur beige, un sol en bois brun et un sol marron.
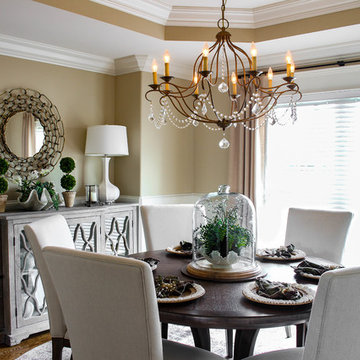
Soft palette in the Dining Room at our project 'Tranquil and Rustic, Greensboro, NC' Just right for an intimate gathering of family and friends! And the table has a lazy susan in the center.
Idées déco de salles à manger avec un mur beige et un sol en bois brun
7