Idées déco de salles à manger avec un mur beige et un sol en marbre
Trier par :
Budget
Trier par:Populaires du jour
101 - 120 sur 859 photos
1 sur 3
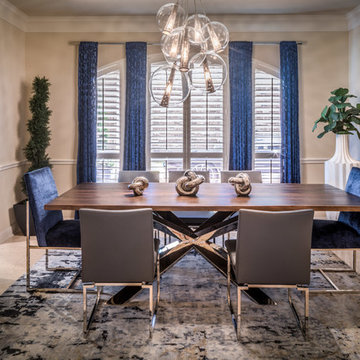
Chuck Williams and John Paul Key
Exemple d'une salle à manger chic fermée et de taille moyenne avec un mur beige, un sol en marbre, aucune cheminée et un sol beige.
Exemple d'une salle à manger chic fermée et de taille moyenne avec un mur beige, un sol en marbre, aucune cheminée et un sol beige.
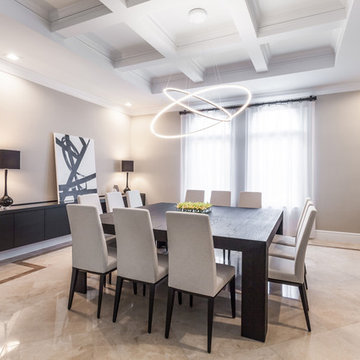
Idées déco pour une grande salle à manger contemporaine avec un mur beige, un sol en marbre, aucune cheminée et un sol beige.
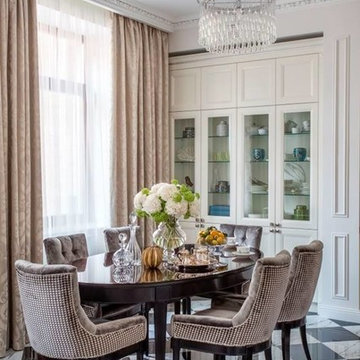
Декоратор Илюхина Елена
Фотограф Кулибаба Евгений
Réalisation d'une salle à manger ouverte sur le salon tradition de taille moyenne avec un mur beige et un sol en marbre.
Réalisation d'une salle à manger ouverte sur le salon tradition de taille moyenne avec un mur beige et un sol en marbre.
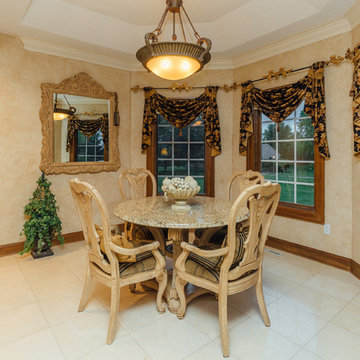
Cette image montre une salle à manger ouverte sur la cuisine traditionnelle avec un mur beige, un sol en marbre, une cheminée standard et un manteau de cheminée en carrelage.
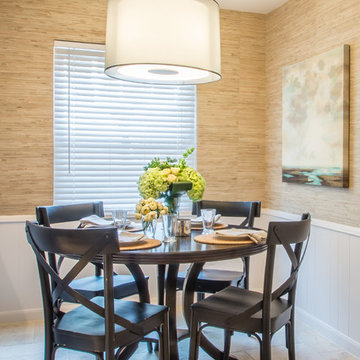
Karen Dorsey Photography
Idée de décoration pour une petite salle à manger ouverte sur la cuisine tradition avec un mur beige, un sol en marbre et aucune cheminée.
Idée de décoration pour une petite salle à manger ouverte sur la cuisine tradition avec un mur beige, un sol en marbre et aucune cheminée.
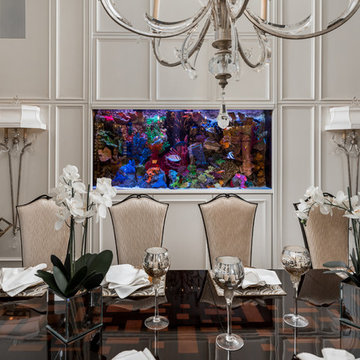
A custom salt-water fish tank sits enclosed in one wall, while the opposite formal dining wall is a wine wall.
Inspiration pour une grande salle à manger minimaliste fermée avec un mur beige, un sol en marbre et un sol blanc.
Inspiration pour une grande salle à manger minimaliste fermée avec un mur beige, un sol en marbre et un sol blanc.
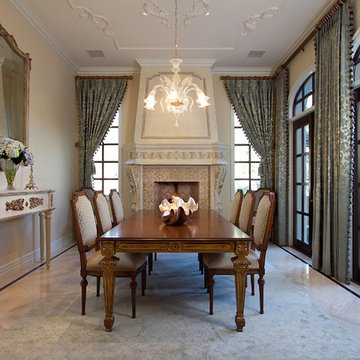
In the Phoenix or Scottsdale metro areas?
Call or email now for your free consultation:
480-443-9100
gcarlson@carlsonhomesscottsdale.com
Inspiration pour une grande salle à manger traditionnelle fermée avec un mur beige, un sol en marbre, une cheminée standard, un manteau de cheminée en bois et un sol beige.
Inspiration pour une grande salle à manger traditionnelle fermée avec un mur beige, un sol en marbre, une cheminée standard, un manteau de cheminée en bois et un sol beige.
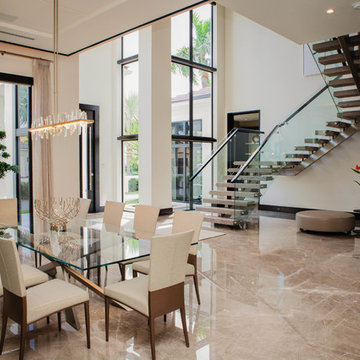
Crestron enriches this dining room with fine-tuned control of lighting and music. A Crestron designer keypad or touch screen creates the perfect ambiance for any occasion, whether it’s an intimate dinner for two or a festive family celebration. Convenient pre-set scenes, such as “Family Dinner,” allow you to set the mood with a single tap. Lights dim instantly and your favorite artist starts playing through thehigh-performance speakers.
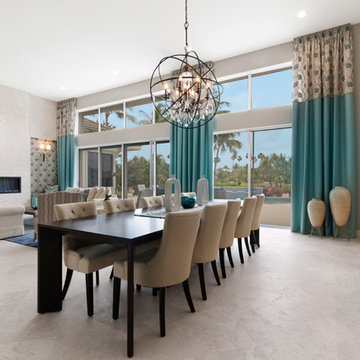
Cette photo montre une grande salle à manger ouverte sur la cuisine bord de mer avec un mur beige, un sol en marbre, une cheminée ribbon, un manteau de cheminée en pierre et un sol beige.
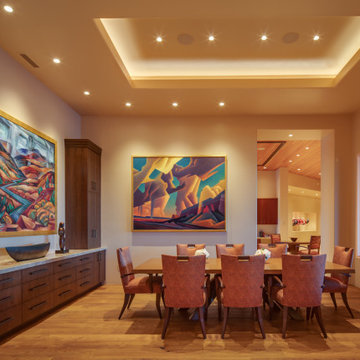
Our Scottsdale interior design studio created this luxurious Santa Fe new build for a retired couple with sophisticated tastes. We centered the furnishings and fabrics around their contemporary Southwestern art collection, choosing complementary colors. The house includes a large patio with a fireplace, a beautiful great room with a home bar, a lively family room, and a bright home office with plenty of cabinets. All of the spaces reflect elegance, comfort, and thoughtful planning.
---
Project designed by Susie Hersker’s Scottsdale interior design firm Design Directives. Design Directives is active in Phoenix, Paradise Valley, Cave Creek, Carefree, Sedona, and beyond.
For more about Design Directives, click here: https://susanherskerasid.com/
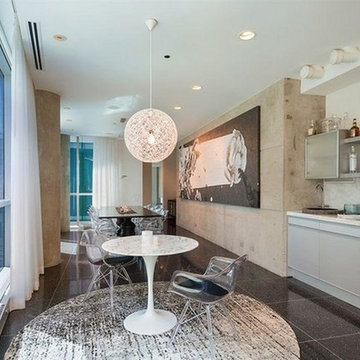
Cette photo montre une grande salle à manger ouverte sur le salon tendance avec un mur beige, un sol en marbre, aucune cheminée et un sol noir.
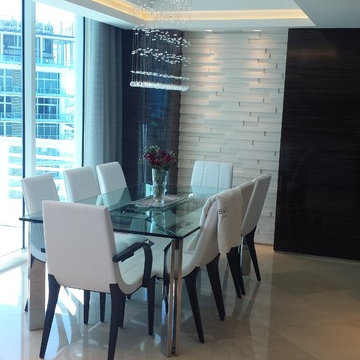
Breathtaking ocean views with an open concept and all of the amenities of luxury living. Backlit Onyx column, Polished Macassar ebony columns, Stone stacked tiles, LED light trays, interior Stainless steel and glass elevator, modern furniture
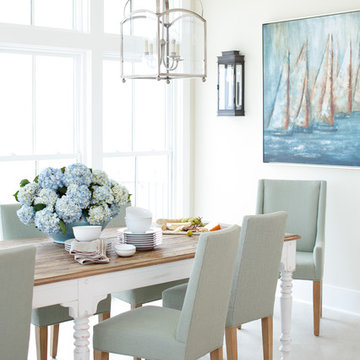
Photography By: Chris Luker
Interior Design By: Cindy Meador Interiors
Exemple d'une grande salle à manger bord de mer avec un sol en marbre et un mur beige.
Exemple d'une grande salle à manger bord de mer avec un sol en marbre et un mur beige.
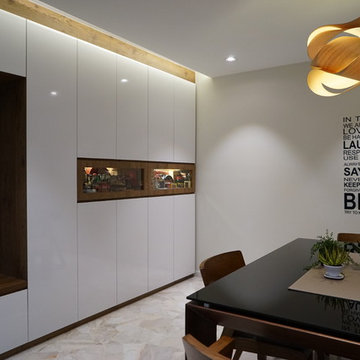
Réalisation d'une salle à manger ouverte sur la cuisine design de taille moyenne avec un mur beige et un sol en marbre.
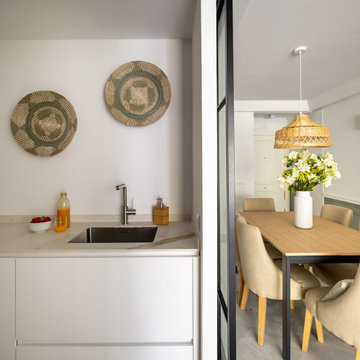
Idées déco pour une salle à manger classique de taille moyenne avec un mur beige, un sol en marbre, aucune cheminée, un sol gris et du papier peint.
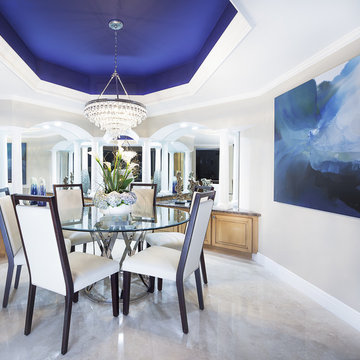
Kathryn Interiors, Interior Design/Janel Klinisan, Photography
Inspiration pour une salle à manger ouverte sur le salon marine avec un mur beige et un sol en marbre.
Inspiration pour une salle à manger ouverte sur le salon marine avec un mur beige et un sol en marbre.
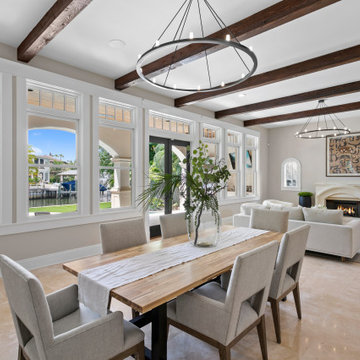
For the spacious living room, we ensured plenty of comfortable seating with luxe furnishings for the sophisticated appeal. We added two elegant leather chairs with muted brass accents and a beautiful center table in similar accents to complement the chairs. A tribal artwork strategically placed above the fireplace makes for a great conversation starter at family gatherings. In the large dining area, we chose a wooden dining table with modern chairs and a statement lighting fixture that creates a sharp focal point. A beautiful round mirror on the rear wall creates an illusion of vastness in the dining area. The kitchen has a beautiful island with stunning countertops and plenty of work area to prepare delicious meals for the whole family. Built-in appliances and a cooking range add a sophisticated appeal to the kitchen. The home office is designed to be a space that ensures plenty of productivity and positive energy. We added a rust-colored office chair, a sleek glass table, muted golden decor accents, and natural greenery to create a beautiful, earthy space.
---
Project designed by interior design studio Home Frosting. They serve the entire Tampa Bay area including South Tampa, Clearwater, Belleair, and St. Petersburg.
For more about Home Frosting, see here: https://homefrosting.com/
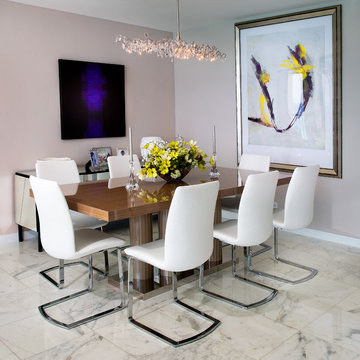
Photo credit:Jerry Rabinowitz
Exemple d'une salle à manger ouverte sur le salon tendance de taille moyenne avec un sol en marbre et un mur beige.
Exemple d'une salle à manger ouverte sur le salon tendance de taille moyenne avec un sol en marbre et un mur beige.
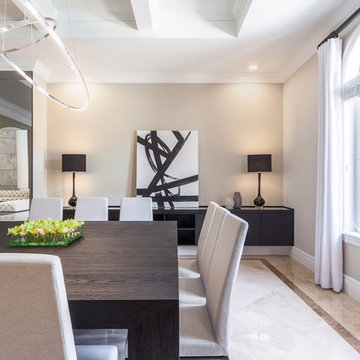
Aménagement d'une grande salle à manger contemporaine avec un mur beige, un sol en marbre, aucune cheminée et un sol beige.
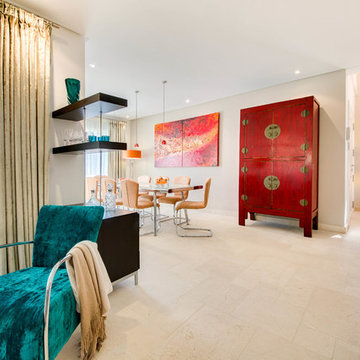
Cette photo montre une salle à manger ouverte sur le salon éclectique de taille moyenne avec un mur beige et un sol en marbre.
Idées déco de salles à manger avec un mur beige et un sol en marbre
6