Idées déco de salles à manger avec un mur beige et un sol multicolore
Trier par :
Budget
Trier par:Populaires du jour
101 - 120 sur 489 photos
1 sur 3
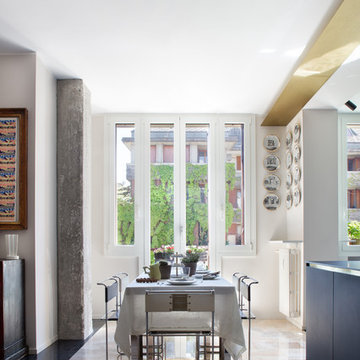
Cette photo montre une salle à manger ouverte sur le salon éclectique avec un mur beige et un sol multicolore.
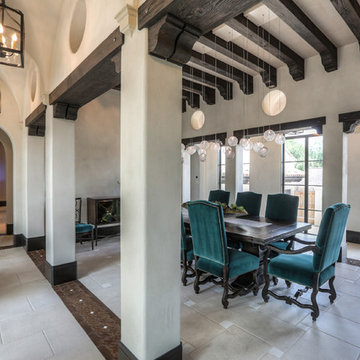
Idée de décoration pour une grande salle à manger méditerranéenne fermée avec un mur beige, un sol en carrelage de céramique et un sol multicolore.
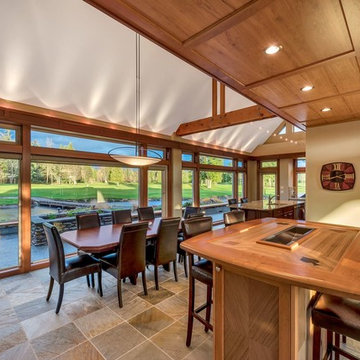
Idées déco pour une salle à manger ouverte sur la cuisine craftsman avec un mur beige, un sol en carrelage de porcelaine et un sol multicolore.
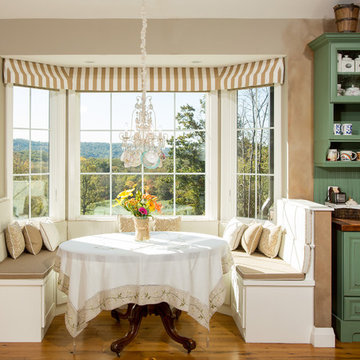
Set in the rolling hills of Virginia known for its horse farms and wineries, this new custom home has Old World charm by incorporating such elements as reclaimed barnwood floors, rustic wood and timewonn paint finishes, and other treasures found at home and abroad treasured by this international family. Photos by :Greg Hadley
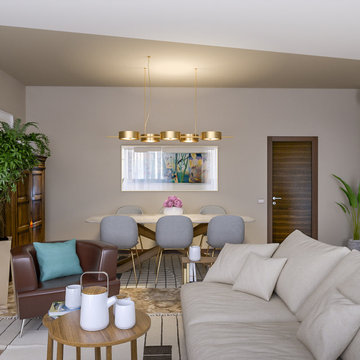
Liadesign
Exemple d'une salle à manger ouverte sur le salon tendance de taille moyenne avec un mur beige, un sol en marbre et un sol multicolore.
Exemple d'une salle à manger ouverte sur le salon tendance de taille moyenne avec un mur beige, un sol en marbre et un sol multicolore.
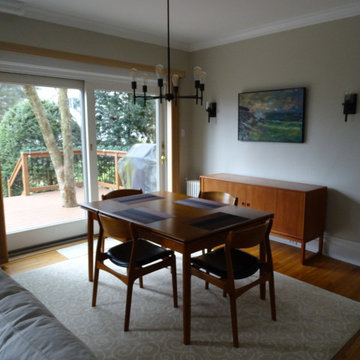
Idée de décoration pour une petite salle à manger vintage avec un mur beige, parquet clair, aucune cheminée et un sol multicolore.
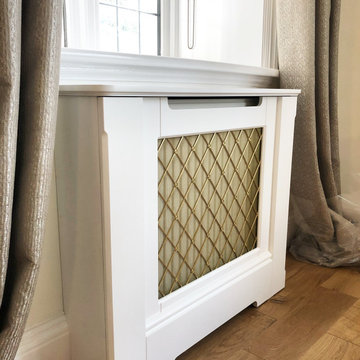
Our workshop is set-up to make Radiator Cabinets and Radiator Covers, that is our focus and we strive to provide the best cabinets at an affordable price.
Installing our radiator cabinets is simple, we have a step-by-step guide on our website.
The cabinets arrive assembled, and the brackets are already attached. Every detail is considered, and the cabinets are built to last with a stunning finish.
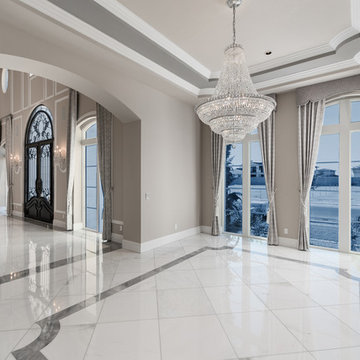
Formal dining room right off the grand entryway with arched frames, a custom chandelier and marble floor.
Idées déco pour une très grande salle à manger ouverte sur le salon méditerranéenne avec un mur beige, un sol en marbre, une cheminée standard, un manteau de cheminée en pierre et un sol multicolore.
Idées déco pour une très grande salle à manger ouverte sur le salon méditerranéenne avec un mur beige, un sol en marbre, une cheminée standard, un manteau de cheminée en pierre et un sol multicolore.
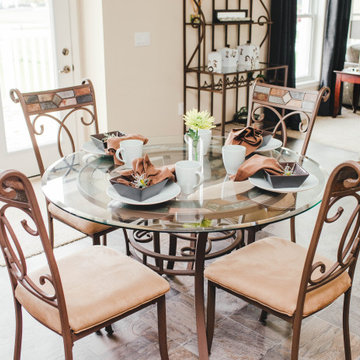
Idées déco pour une petite salle à manger ouverte sur la cuisine classique avec un mur beige, un sol en carrelage de porcelaine, aucune cheminée et un sol multicolore.
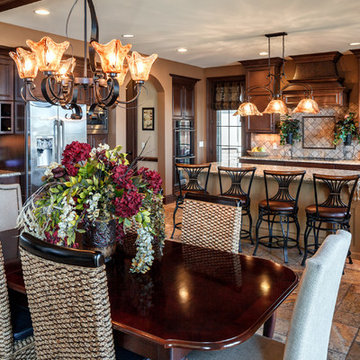
To the manor born… or at least it will feel like it in this elegant yet easygoing French Country home designed by Visbeen Architects with a busy family who wants the best of the past and the present in mind. Drawn from both French and English traditional architecture, this two-story 5,463-square-foot home is a pleasing and timeless blend of two perennially popular styles.
Driving up the circular driveway, the home’s front façade impresses with its distinctive details, including a covered porch, iron and stone accents, a roofline with multiple peaks, large windows and its central turret capping two bay windows. The back is no less eye-catching, with a series of large central windows on all three floors overlooking the backyard, two private balconies and both a covered second-floor screen porch and an open-air main-level patio perfect for al fresco entertaining.
There’s magic on the inside too. The expansive 2,900-square-foot main level revolves around a welcoming two-story foyer with a grand curved staircase that leads into the rest of the luxurious yet not excessive floor plan. Highlights of the public spaces on the left include a spacious two-story light-filled living room with a wall of windows overlooking the backyard and a fireplace, an adjacent dining room perfect for entertaining with its own deck, and a open-plan kitchen with central island, convenient home management area and walk-in pantry. A nearby screened porch is the perfect place for enjoying outdoors meals bug-free. Private rooms are concentrated on the first-floor’s right side, with a secluded master suite that includes spa-like bath with his and her vanities and a large tub as well as a private balcony, large walk-in closet and secluded nearby study/office.
Upstairs, another 1,100 square feet of living space is designed with family living in mind, including two bedrooms, each with private bath and large closet, and a convenient kids study with peaked ceiling overlooking the street. The central circular staircase leads to another 1,800 square-feet in the lower level, with a large family room with kitchen /bar, a guest bedroom suite, a handy exercise area and access to a nearby covered patio.
Photographer: Brad Gillette
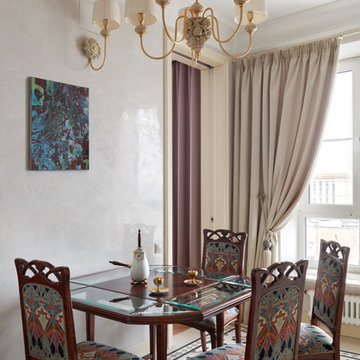
Алексей Князев
Exemple d'une salle à manger chic avec un sol multicolore, un mur beige et un sol en carrelage de céramique.
Exemple d'une salle à manger chic avec un sol multicolore, un mur beige et un sol en carrelage de céramique.
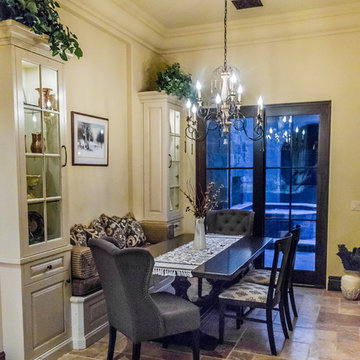
We love the formal dining room, the natural stone flooring, custom millwork and molding, and the chandeliers, to name a few of our favorite design elements. Did we mention the coffered ceiling?
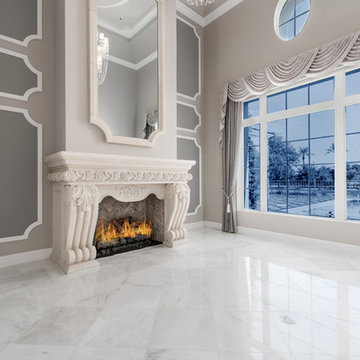
World Renowned Interior Design Firm Fratantoni Interior Designers created these beautiful home designs! They design homes for families all over the world in any size and style. They also have in-house Architecture Firm Fratantoni Design and world class Luxury Home Building Firm Fratantoni Luxury Estates! Hire one or all three companies to design, build and or remodel your home!
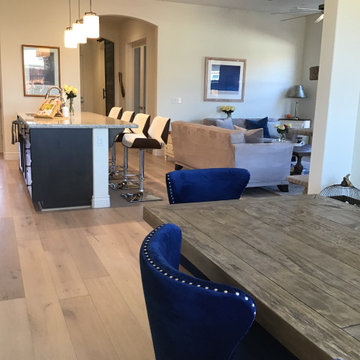
Balboa Oak Hardwood– The Alta Vista Hardwood Flooring is a return to vintage European Design. These beautiful classic and refined floors are crafted out of French White Oak, a premier hardwood species that has been used for everything from flooring to shipbuilding over the centuries due to its stability.
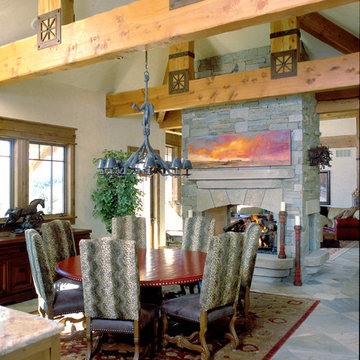
Cette photo montre une grande salle à manger montagne fermée avec un mur beige, une cheminée double-face, un manteau de cheminée en pierre et un sol multicolore.
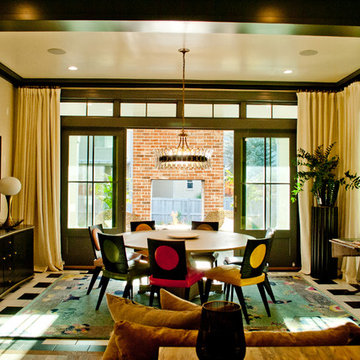
Round table, curtain’s, slidding doors, transom Windows
Idées déco pour une grande salle à manger ouverte sur le salon éclectique avec un mur beige, un sol en carrelage de porcelaine, une cheminée double-face, un manteau de cheminée en brique et un sol multicolore.
Idées déco pour une grande salle à manger ouverte sur le salon éclectique avec un mur beige, un sol en carrelage de porcelaine, une cheminée double-face, un manteau de cheminée en brique et un sol multicolore.
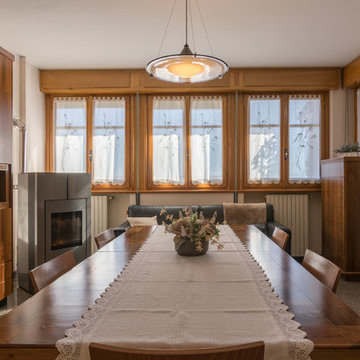
Aménagement d'une très grande salle à manger ouverte sur le salon moderne avec un mur beige, un sol en marbre, un poêle à bois, un manteau de cheminée en métal et un sol multicolore.
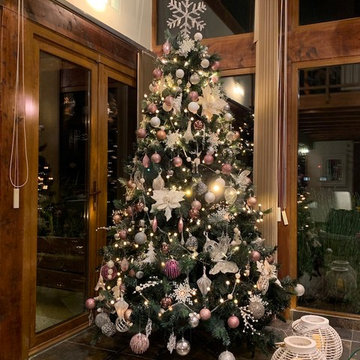
Decoración navideña, Arq. Amalia Heredia
Cette photo montre une salle à manger ouverte sur la cuisine tendance de taille moyenne avec un mur beige, un sol en carrelage de porcelaine et un sol multicolore.
Cette photo montre une salle à manger ouverte sur la cuisine tendance de taille moyenne avec un mur beige, un sol en carrelage de porcelaine et un sol multicolore.
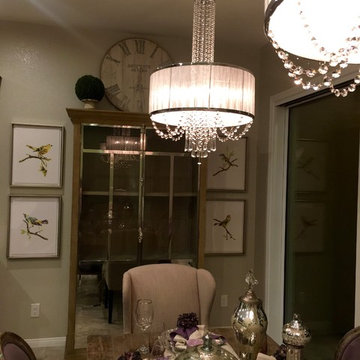
Idée de décoration pour une grande salle à manger ouverte sur la cuisine minimaliste avec un mur beige, un sol en carrelage de porcelaine et un sol multicolore.
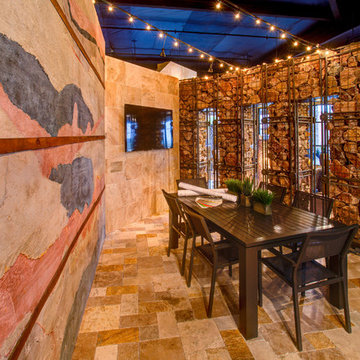
William Lesch
Idées déco pour une salle à manger ouverte sur le salon classique de taille moyenne avec un mur beige, un sol en calcaire et un sol multicolore.
Idées déco pour une salle à manger ouverte sur le salon classique de taille moyenne avec un mur beige, un sol en calcaire et un sol multicolore.
Idées déco de salles à manger avec un mur beige et un sol multicolore
6