Idées déco de salles à manger avec un mur beige et une cheminée d'angle
Trier par :
Budget
Trier par:Populaires du jour
21 - 40 sur 307 photos
1 sur 3
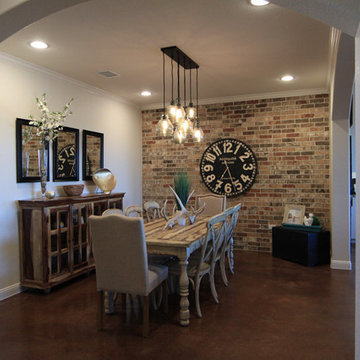
Idées déco pour une salle à manger ouverte sur la cuisine classique de taille moyenne avec un mur beige, sol en béton ciré, une cheminée d'angle et un manteau de cheminée en brique.
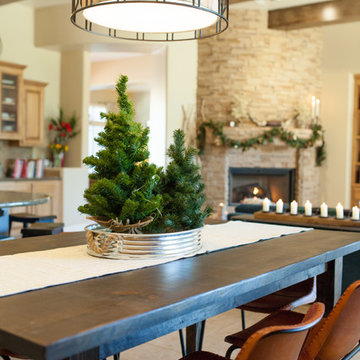
James Stewart
Réalisation d'une salle à manger ouverte sur le salon chalet de taille moyenne avec un manteau de cheminée en pierre, un mur beige et une cheminée d'angle.
Réalisation d'une salle à manger ouverte sur le salon chalet de taille moyenne avec un manteau de cheminée en pierre, un mur beige et une cheminée d'angle.
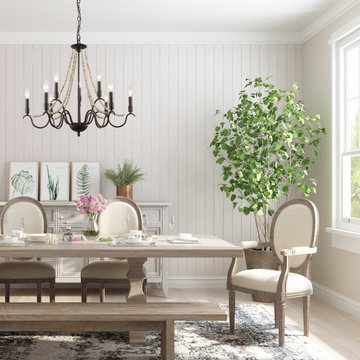
This aged chandelier features distressed wood beads that create a small fall, which give us a unique and elegant charm. The classic chandelier gets a rustic update with a brown finish and flower shape. It is ideal for a dining room, kitchen, bedroom, living room, and foyer. The chandelier brings a creativity and love for transforming houses into beautiful spaces.
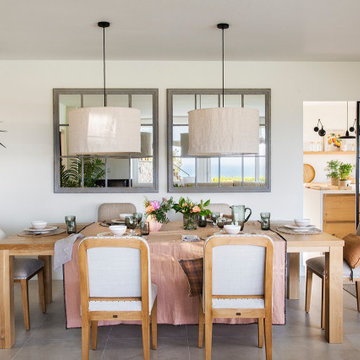
Exemple d'une grande salle à manger ouverte sur la cuisine méditerranéenne avec un mur beige, parquet clair, une cheminée d'angle et un manteau de cheminée en métal.
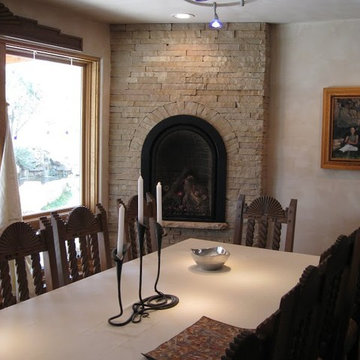
Southwestern dining room perfect for entertaining and enjoying a cozy fire.
Réalisation d'une salle à manger ouverte sur la cuisine sud-ouest américain avec un mur beige, une cheminée d'angle et un manteau de cheminée en pierre.
Réalisation d'une salle à manger ouverte sur la cuisine sud-ouest américain avec un mur beige, une cheminée d'angle et un manteau de cheminée en pierre.
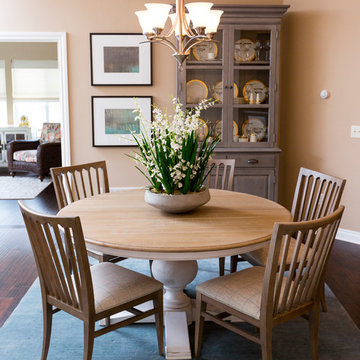
All Ethan Allen furnishings, window treatments, area rugs and accents.
Aménagement d'une salle à manger ouverte sur la cuisine classique de taille moyenne avec parquet foncé, un mur beige et une cheminée d'angle.
Aménagement d'une salle à manger ouverte sur la cuisine classique de taille moyenne avec parquet foncé, un mur beige et une cheminée d'angle.
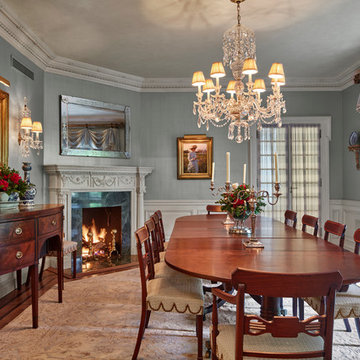
Significant Homes LLC
Robert Benson Photography
Amy Andrews - Interior Designer
Idées déco pour une salle à manger classique avec un mur beige, un sol en bois brun, une cheminée d'angle et un manteau de cheminée en plâtre.
Idées déco pour une salle à manger classique avec un mur beige, un sol en bois brun, une cheminée d'angle et un manteau de cheminée en plâtre.
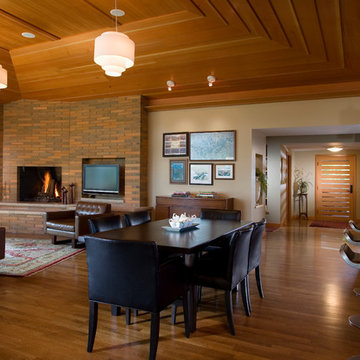
Photography by Andrea Rugg
Idées déco pour une grande salle à manger ouverte sur le salon contemporaine avec un manteau de cheminée en brique, un mur beige, parquet clair et une cheminée d'angle.
Idées déco pour une grande salle à manger ouverte sur le salon contemporaine avec un manteau de cheminée en brique, un mur beige, parquet clair et une cheminée d'angle.
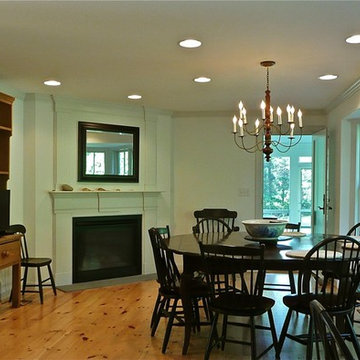
The house on Cranberry Lane began with a reproduction of a historic “half Cape” cottage that was built as a retirement home for one person in 1980. Nearly thirty years later, the next generation of the family asked me to incorporate the original house into a design that would accomodate the extended family for vacations and holidays, yet keep the look and feel of the original cottage from the street. While they wanted a traditional exterior, my clients also asked for a house that would feel more spacious than it looked, and be filled with natural light.
Inside the house, the materials and details are traditional, but the spaces are not. The open kitchen and dining area is long and low, with windows looking out over the gardens planted after the original cottage was built. A door at the far end of the room leads to a screened porch that serves as a hub of family life in the summer.
All the interior trim, millwork, cabinets, stairs and railings were built on site, providing character to the house with a modern spin on traditional New England craftsmanship.
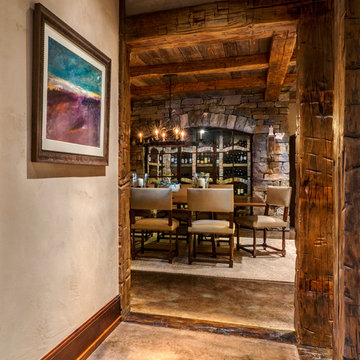
Exemple d'une grande salle à manger montagne fermée avec un mur beige, sol en béton ciré, une cheminée d'angle, un manteau de cheminée en pierre et un sol marron.
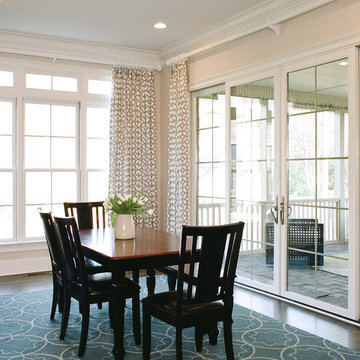
The dining room is conveniently located off the open concept kitchen and has french doors that open onto a three season sunroom. The teal rug with geometric patterns compliments the white and beige window treatments. White painted ceiling moulding and white curtain rods match the white wood work in this dining room. the The design called for a custom floor plan to accommodate the clients personal living style. The also requested plenty of open space for the kids to play and do their homework.
Singleton Photography
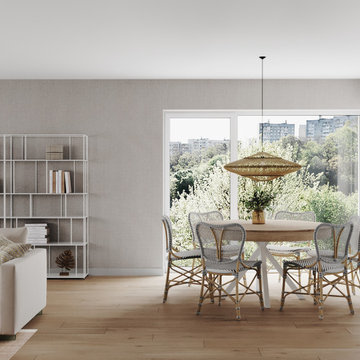
Exemple d'une grande salle à manger ouverte sur la cuisine chic avec un mur beige, un sol en bois brun, une cheminée d'angle et un manteau de cheminée en métal.
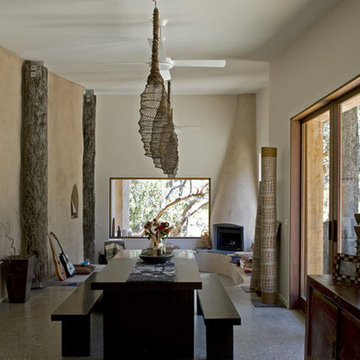
Designed by Zen Architects this eco-friendly home is at one with nature. Entirely energy self sufficient featuring rendered straw-bale walls, polished concrete and recycled timber throughout. This unique property was both challenging and rewarding to build.
Positioning of the house was a major consideration for the client as they were determined to have as little impact on the environment as possible. The site was chosen for several reasons, this area was opened up by a large tree that had fallen which meant there was minimum clearing to do. The building has a very small footprint and sits in its environment rather than on or over it, the north pavilion is set to take advantage of the solar aspect, the breezway that divides the pavilions is aligned to take the view along the gully.
The radial sawn silvertop ash was used extensively throughout the house as this is considered to be more sustainable. We used recycled material where we could, the structural columns were recycled posts from the demolished Yarra Street pier. Bolts and pins from these posts were used to make door furniture. There were many of unique features to this house which made it both challenging and rewarding to build.

Кухня кантри, стол и голубые стулья. Обеденный стол со стульями.
Idées déco pour une salle à manger ouverte sur la cuisine campagne en bois de taille moyenne avec un mur beige, un sol en bois brun, une cheminée d'angle, un manteau de cheminée en pierre, un sol marron et poutres apparentes.
Idées déco pour une salle à manger ouverte sur la cuisine campagne en bois de taille moyenne avec un mur beige, un sol en bois brun, une cheminée d'angle, un manteau de cheminée en pierre, un sol marron et poutres apparentes.
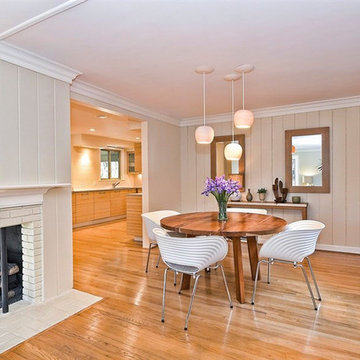
lightexture© Claylight 8" Porcelain Pendant. Three of these simple, classic pendants have been hung over this modern dining room table.
Aménagement d'une salle à manger ouverte sur la cuisine rétro de taille moyenne avec un mur beige, un sol en bois brun, une cheminée d'angle et un manteau de cheminée en brique.
Aménagement d'une salle à manger ouverte sur la cuisine rétro de taille moyenne avec un mur beige, un sol en bois brun, une cheminée d'angle et un manteau de cheminée en brique.
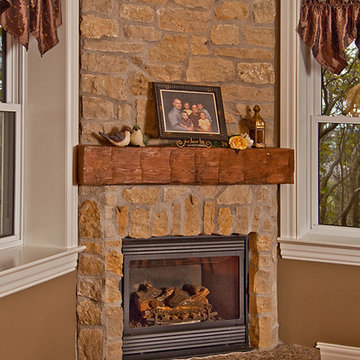
Mega Space
Inspiration pour une salle à manger traditionnelle avec un mur beige, un sol en bois brun, une cheminée d'angle et un manteau de cheminée en pierre.
Inspiration pour une salle à manger traditionnelle avec un mur beige, un sol en bois brun, une cheminée d'angle et un manteau de cheminée en pierre.
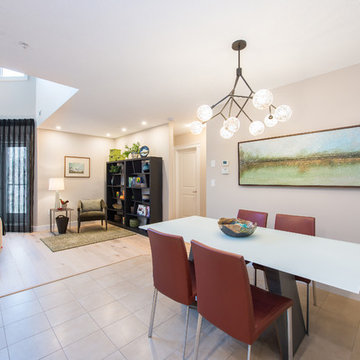
This table and light though....
Photo credit: Demetrifoto
Cette photo montre une salle à manger ouverte sur la cuisine chic de taille moyenne avec un mur beige, parquet clair, une cheminée d'angle, un manteau de cheminée en pierre et un sol beige.
Cette photo montre une salle à manger ouverte sur la cuisine chic de taille moyenne avec un mur beige, parquet clair, une cheminée d'angle, un manteau de cheminée en pierre et un sol beige.
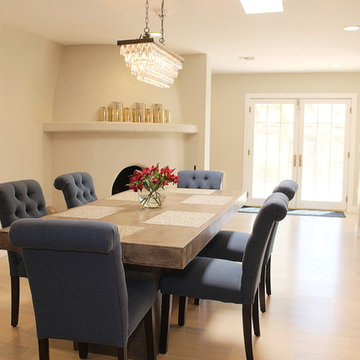
Inspiration pour une salle à manger ouverte sur le salon minimaliste de taille moyenne avec un mur beige, une cheminée d'angle, un sol beige, parquet en bambou et un manteau de cheminée en pierre.
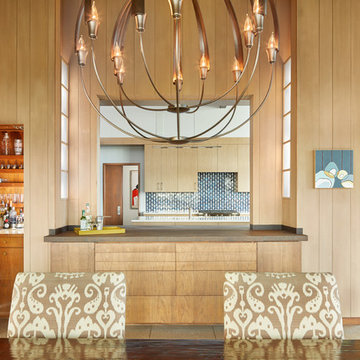
Cette photo montre une grande salle à manger ouverte sur le salon rétro avec un mur beige, un sol en carrelage de céramique, une cheminée d'angle, un manteau de cheminée en brique et un sol beige.
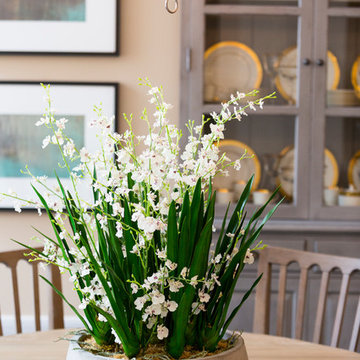
All Ethan Allen furnishings and accents
Réalisation d'une salle à manger ouverte sur la cuisine tradition de taille moyenne avec un mur beige, parquet foncé et une cheminée d'angle.
Réalisation d'une salle à manger ouverte sur la cuisine tradition de taille moyenne avec un mur beige, parquet foncé et une cheminée d'angle.
Idées déco de salles à manger avec un mur beige et une cheminée d'angle
2