Idées déco de salles à manger avec un mur beige et une cheminée double-face
Trier par :
Budget
Trier par:Populaires du jour
161 - 180 sur 668 photos
1 sur 3
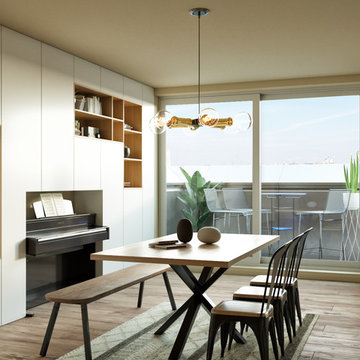
We present this proposal to transform a 2 bedroom flat in a wide open living space with some industrial style touches.
A huge built-in closet includes the piano space, a wine cellar and a fridge. The middle wall with a fireplace and TV defines the space.
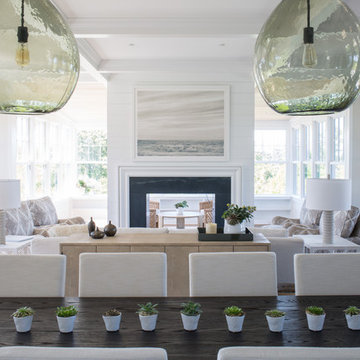
Liz Nemeth Photography
Cette photo montre une grande salle à manger bord de mer avec un mur beige, une cheminée double-face, un manteau de cheminée en pierre, parquet foncé et éclairage.
Cette photo montre une grande salle à manger bord de mer avec un mur beige, une cheminée double-face, un manteau de cheminée en pierre, parquet foncé et éclairage.
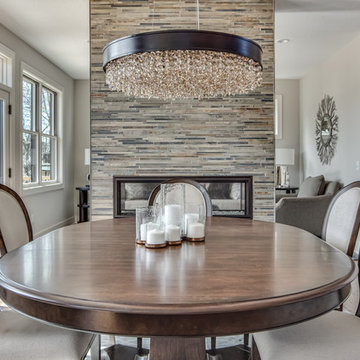
Inspiration pour une salle à manger ouverte sur la cuisine traditionnelle de taille moyenne avec un mur beige, parquet foncé, une cheminée double-face, un manteau de cheminée en carrelage et un sol marron.
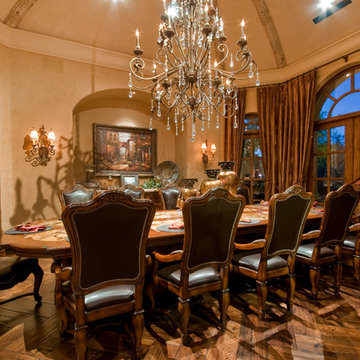
Elegant Dining Room designs by Fratantoni Luxury Estates for your inspirational boards!
Follow us on Pinterest, Instagram, Twitter and Facebook for more inspirational photos!
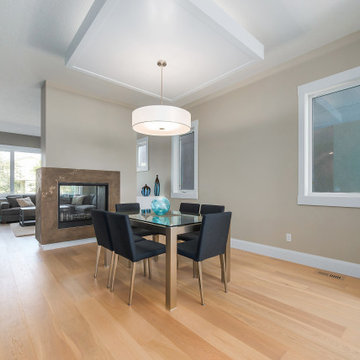
Exemple d'une salle à manger ouverte sur la cuisine chic de taille moyenne avec un mur beige, parquet clair, une cheminée double-face, un manteau de cheminée en pierre et un sol beige.
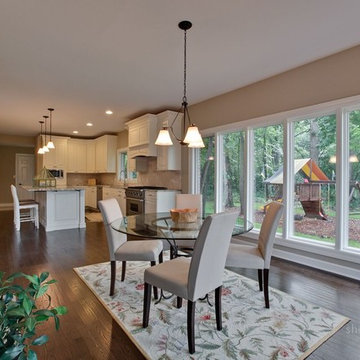
Réalisation d'une salle à manger ouverte sur la cuisine tradition de taille moyenne avec un mur beige, parquet foncé, une cheminée double-face et un manteau de cheminée en pierre.
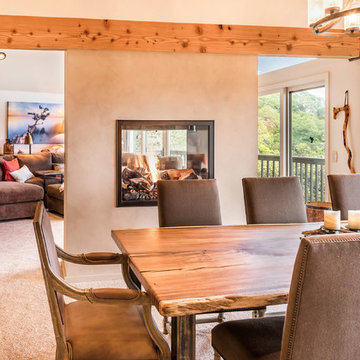
Exemple d'une salle à manger montagne de taille moyenne avec un mur beige, moquette, une cheminée double-face et un manteau de cheminée en plâtre.
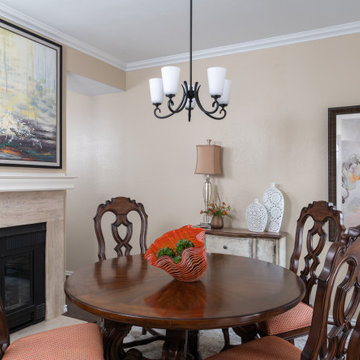
This small dining room blends traditional details with updated modern touches to create and eclectic space. The bold pop of orange adds a dynamic contrast to the neutral cream, white and brown color palette. Open back dining chairs produce a light and airy look. Colorful, modern art adds exciting flair.
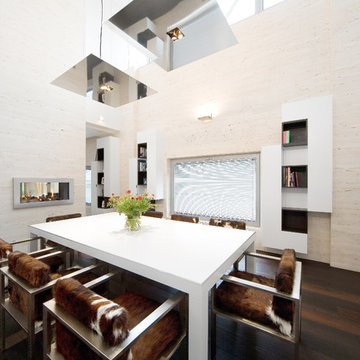
SALA DA PRANZO
zona pranzo con camino passante a gas. Tavolo su disegno laccato opaco, poltroncine in titanio rivestite in cavallino. Librerie su disegno montate su parete rivestita in travertino naturale a poro aperto, pavimento in wengè prefinito.
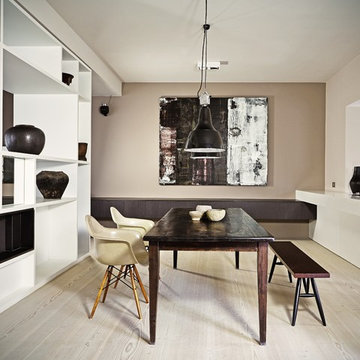
Réalisation d'une salle à manger design de taille moyenne avec un mur beige, parquet clair, une cheminée double-face et un manteau de cheminée en plâtre.
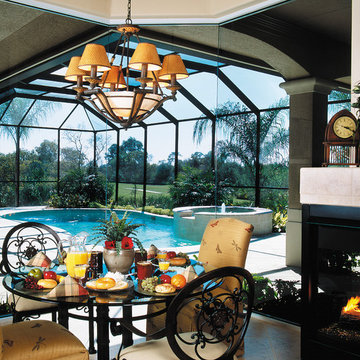
The Sater Design Collection's luxury, Florida home "Isabel" (Plan #6938). saterdesign.com
Aménagement d'une salle à manger ouverte sur la cuisine classique de taille moyenne avec un mur beige, un sol en carrelage de céramique, une cheminée double-face et un manteau de cheminée en carrelage.
Aménagement d'une salle à manger ouverte sur la cuisine classique de taille moyenne avec un mur beige, un sol en carrelage de céramique, une cheminée double-face et un manteau de cheminée en carrelage.
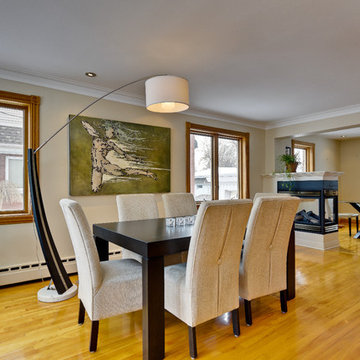
Inspiration pour une salle à manger ouverte sur la cuisine minimaliste de taille moyenne avec un mur beige, un sol en bois brun, une cheminée double-face, un manteau de cheminée en métal et un sol marron.
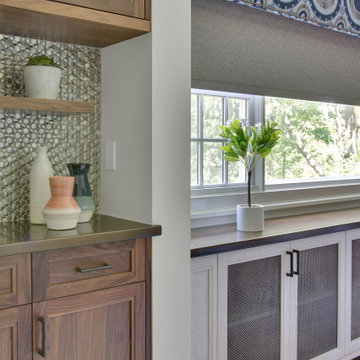
This project incorporated the main floor of the home. The existing kitchen was narrow and dated, and closed off from the rest of the common spaces. The client’s wish list included opening up the space to combine the dining room and kitchen, create a more functional entry foyer, and update the dark sunporch to be more inviting.
The concept resulted in swapping the kitchen and dining area, creating a perfect flow from the entry through to the sunporch.
The new dining room features a family heirloom dining table and includes updated lighting and accessories, new upholstery for all chairs, custom window treatments, built-in cabinetry in white and walnut with zinc countertops and a stainless steel penny tile backsplash to add some sparkle.
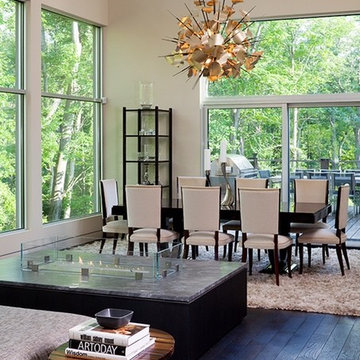
open to the loft like living room is this dramatic dining area furnished with vintage art deco dining table and chairs. the chandelier is a champagne metal spike fixture...midcentury updated. the chamois color shag rug defines the dining room.
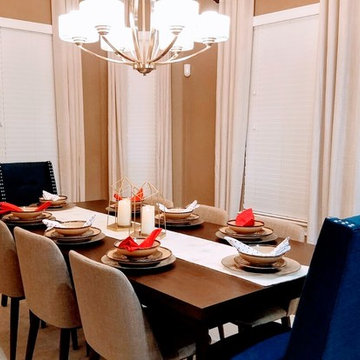
Mid-century modern styled elegant dining area goes perfectly with rest of the house.
Inspiration pour une grande salle à manger ouverte sur la cuisine minimaliste avec un mur beige, un sol en bois brun, une cheminée double-face et un manteau de cheminée en pierre.
Inspiration pour une grande salle à manger ouverte sur la cuisine minimaliste avec un mur beige, un sol en bois brun, une cheminée double-face et un manteau de cheminée en pierre.
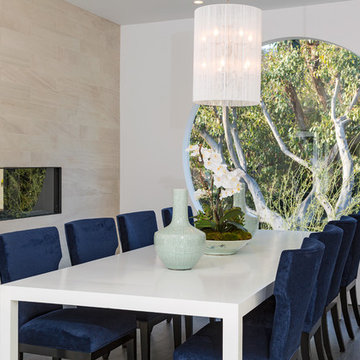
94" round window
blue velvet chairs
#buildboswell
Réalisation d'une salle à manger design fermée et de taille moyenne avec un mur beige, parquet foncé, un manteau de cheminée en pierre et une cheminée double-face.
Réalisation d'une salle à manger design fermée et de taille moyenne avec un mur beige, parquet foncé, un manteau de cheminée en pierre et une cheminée double-face.
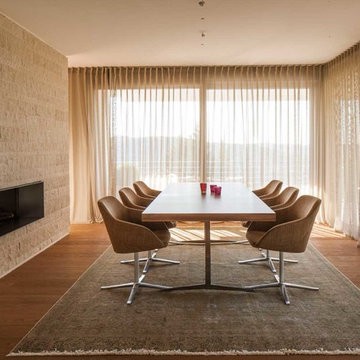
Idée de décoration pour une salle à manger ouverte sur le salon vintage de taille moyenne avec une cheminée double-face, un mur beige, un sol en bois brun et un manteau de cheminée en pierre.
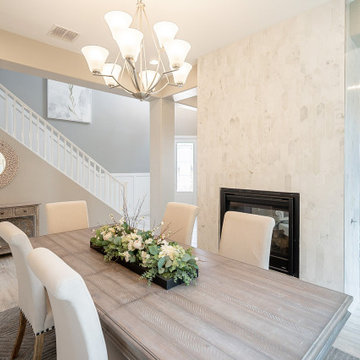
Cette image montre une salle à manger design de taille moyenne avec un mur beige, parquet clair, une cheminée double-face, un manteau de cheminée en carrelage et un sol beige.
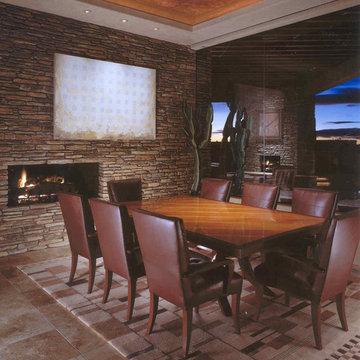
Comfortable and elegant, this living room has several conversation areas. The various textures include stacked stone columns, copper-clad beams exotic wood veneers, metal and glass.
Project designed by Susie Hersker’s Scottsdale interior design firm Design Directives. Design Directives is active in Phoenix, Paradise Valley, Cave Creek, Carefree, Sedona, and beyond.
For more about Design Directives, click here: https://susanherskerasid.com/
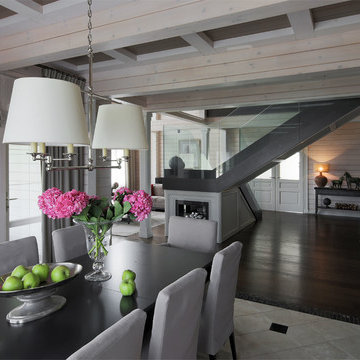
Архитектор Александр Петунин,
интерьер Анна Полева, Жанна Орлова,
строительство ПАЛЕКС дома из клееного бруса
Cette photo montre une grande salle à manger ouverte sur le salon chic avec un mur beige, un sol en carrelage de céramique, un manteau de cheminée en bois, un sol beige et une cheminée double-face.
Cette photo montre une grande salle à manger ouverte sur le salon chic avec un mur beige, un sol en carrelage de céramique, un manteau de cheminée en bois, un sol beige et une cheminée double-face.
Idées déco de salles à manger avec un mur beige et une cheminée double-face
9