Idées déco de salles à manger avec un mur beige et une cheminée ribbon
Trier par :
Budget
Trier par:Populaires du jour
101 - 120 sur 312 photos
1 sur 3
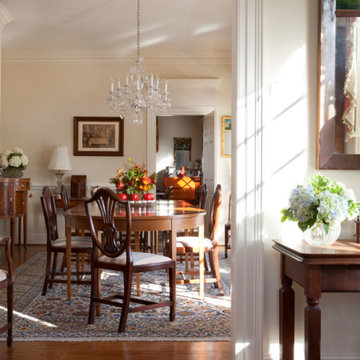
There is a dreamy quality about this stunning Federal period-style Charlottesville home that mentally transports one to faraway lands of blissful relaxation. Our studio preserved this romantic ambience by paying careful attention to detail in every room. We carefully assigned perfect spaces for the client’s treasured antiques and decor items. The foyer is a definitive highlight of the home, where the walls are faux-painted with continuous exterior views of the incredible mountains in the distance of this stately home. Cozy furnishings, beautiful window treatments, and exquisite rugs add an elegant, romantic touch.
Photography: Timothy Bell
---
Project designed by interior design studio Margery Wedderburn Interiors. They serve Northern Virginia areas including the D.C suburbs of Great Falls, McLean, Potomac, and Bethesda, along with Orlando and the rest of Central Florida.
For more about Margery Wedderburn interiors, see here: https://margerywedderburninteriors.com
To learn more about this project, see here:
https://margerywedderburninteriors.com/portfolio-page/federal-period-style-in-charlottesville-virginia/
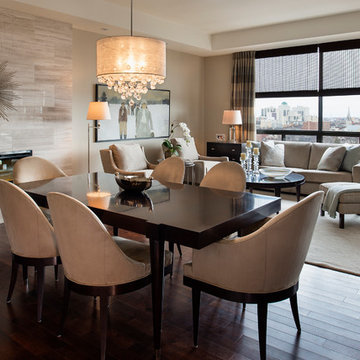
Inspiration pour une salle à manger ouverte sur le salon traditionnelle avec un mur beige, un sol en bois brun, une cheminée ribbon et un manteau de cheminée en carrelage.
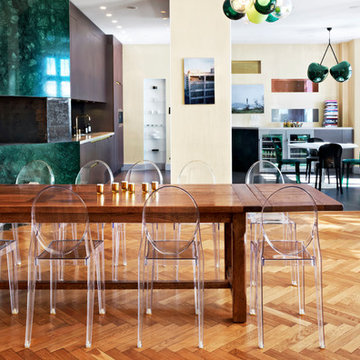
Photo: Louise Billgert
Cette photo montre une salle à manger ouverte sur la cuisine tendance de taille moyenne avec un mur beige, un sol en bois brun et une cheminée ribbon.
Cette photo montre une salle à manger ouverte sur la cuisine tendance de taille moyenne avec un mur beige, un sol en bois brun et une cheminée ribbon.
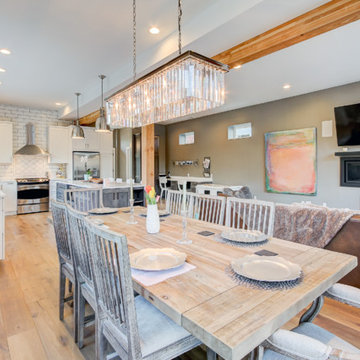
Photo by Travis Peterson.
Exemple d'une grande salle à manger ouverte sur le salon chic avec un mur beige, parquet clair, une cheminée ribbon et un manteau de cheminée en métal.
Exemple d'une grande salle à manger ouverte sur le salon chic avec un mur beige, parquet clair, une cheminée ribbon et un manteau de cheminée en métal.
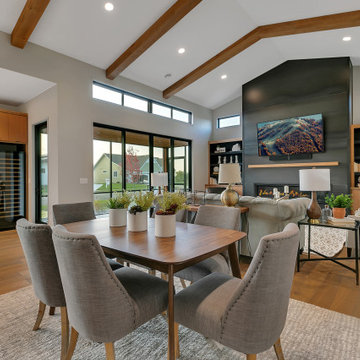
Cette image montre une salle à manger ouverte sur la cuisine minimaliste de taille moyenne avec un mur beige, un sol en bois brun, une cheminée ribbon, un manteau de cheminée en métal et poutres apparentes.
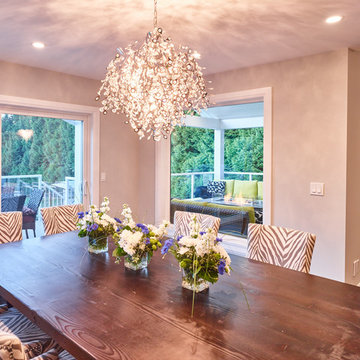
My House Design/Build Team | www.myhousedesignbuild.com | 604-694-6873 | Martin Knowles Photography -----
As with all our projects, we started with the architectural design. The house was large enough, but it lacked function and openness. There were only 2 bedrooms on the main floor and two sets of stairs into the basement (who was their designer?!). Pair that with some questionable rock feature walls, and we had to look at this home from the perspective of a complete gut. The first step was to plan for a single staircase to the basement in a location that made sense. Once we removed the wall that separated the foyer from the living room, we created a nice open space as you enter the home, and the perfect location for the set of stairs. No rock was salvaged in the making of this space. Additionally, with the centrally located living room and vaulted ceiling, it provided the perfect opportunity to expand the deck space out back and create an amazing covered area with views to the mountains beyond.
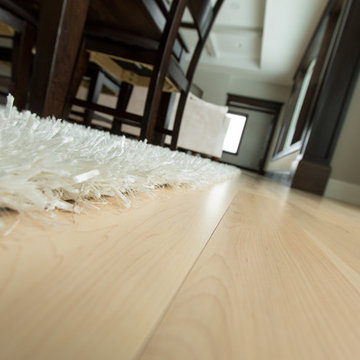
Inspiration pour une grande salle à manger ouverte sur le salon traditionnelle avec un mur beige, parquet clair, une cheminée ribbon, un manteau de cheminée en pierre et un sol beige.
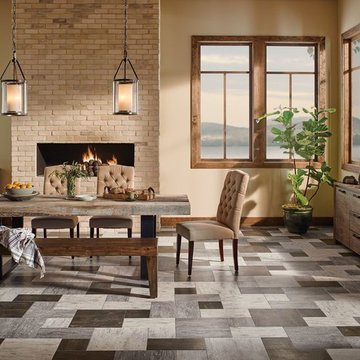
Aménagement d'une grande salle à manger classique fermée avec un mur beige, un sol en carrelage de porcelaine, une cheminée ribbon, un manteau de cheminée en brique et un sol gris.
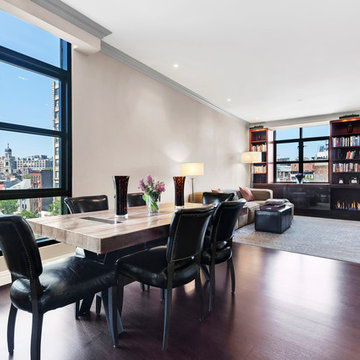
H5
Cette photo montre une salle à manger ouverte sur le salon tendance de taille moyenne avec un mur beige, parquet foncé, une cheminée ribbon, un manteau de cheminée en plâtre et un sol marron.
Cette photo montre une salle à manger ouverte sur le salon tendance de taille moyenne avec un mur beige, parquet foncé, une cheminée ribbon, un manteau de cheminée en plâtre et un sol marron.
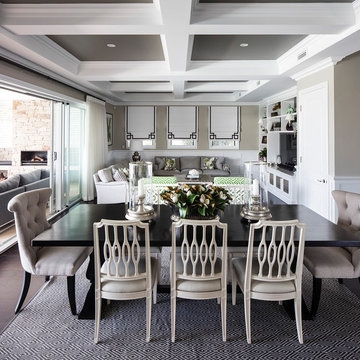
Inspiration pour une salle à manger ouverte sur le salon traditionnelle avec un mur beige, parquet foncé, une cheminée ribbon, un manteau de cheminée en pierre et un sol marron.
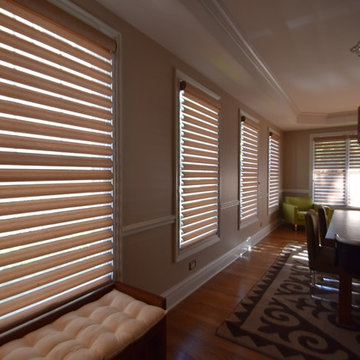
Pirouette Privacy Sheers by Hunter Douglas in Dining Room
Exemple d'une grande salle à manger chic fermée avec un mur beige, un sol en bois brun et une cheminée ribbon.
Exemple d'une grande salle à manger chic fermée avec un mur beige, un sol en bois brun et une cheminée ribbon.
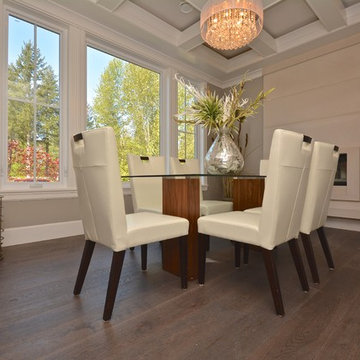
Inspiration pour une grande salle à manger traditionnelle fermée avec un mur beige, parquet foncé, une cheminée ribbon et un manteau de cheminée en plâtre.
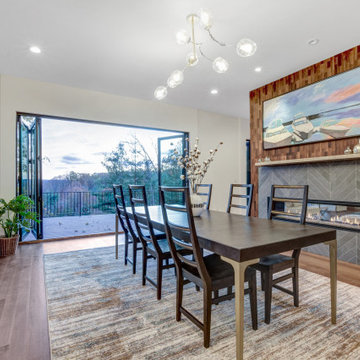
Idée de décoration pour une grande salle à manger design avec un mur beige, un sol en bois brun, une cheminée ribbon, un manteau de cheminée en carrelage et un sol marron.
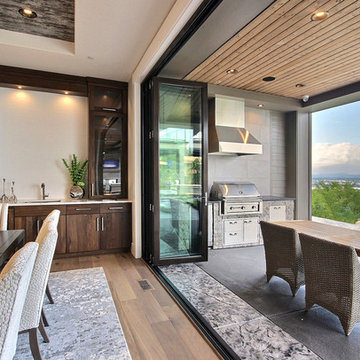
Named for its poise and position, this home's prominence on Dawson's Ridge corresponds to Crown Point on the southern side of the Columbia River. Far reaching vistas, breath-taking natural splendor and an endless horizon surround these walls with a sense of home only the Pacific Northwest can provide. Welcome to The River's Point.
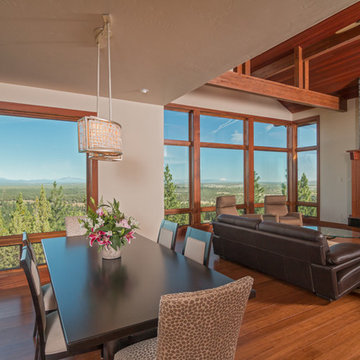
Looking from the dining room towards the great room. The expansive windows allows a view out toward the Cascade Mountain range.
Aménagement d'une salle à manger ouverte sur le salon éclectique de taille moyenne avec un mur beige, parquet clair, une cheminée ribbon et un manteau de cheminée en pierre.
Aménagement d'une salle à manger ouverte sur le salon éclectique de taille moyenne avec un mur beige, parquet clair, une cheminée ribbon et un manteau de cheminée en pierre.
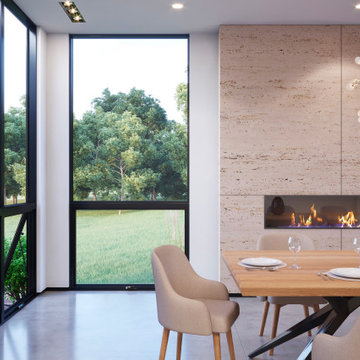
Idée de décoration pour une salle à manger ouverte sur la cuisine minimaliste avec un mur beige, une cheminée ribbon, un manteau de cheminée en pierre et un sol blanc.
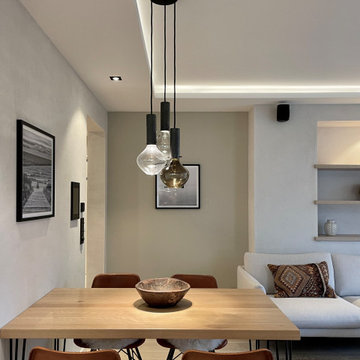
Lichtvoute, Tischlertisch, Spachteltechnik
Exemple d'une salle à manger ouverte sur le salon de taille moyenne avec un mur beige, parquet clair, une cheminée ribbon et un sol beige.
Exemple d'une salle à manger ouverte sur le salon de taille moyenne avec un mur beige, parquet clair, une cheminée ribbon et un sol beige.
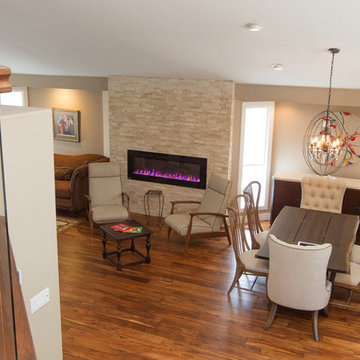
Idée de décoration pour une salle à manger ouverte sur le salon design avec un mur beige, un sol en bois brun, une cheminée ribbon et un manteau de cheminée en pierre.
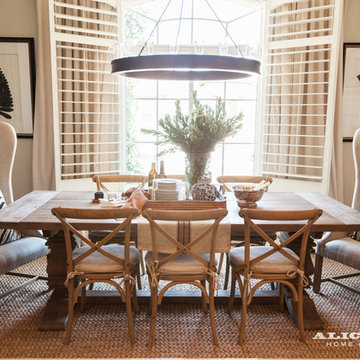
Ace and Whim
Idées déco pour une salle à manger ouverte sur la cuisine classique de taille moyenne avec un mur beige, parquet foncé, une cheminée ribbon, un manteau de cheminée en brique et un sol marron.
Idées déco pour une salle à manger ouverte sur la cuisine classique de taille moyenne avec un mur beige, parquet foncé, une cheminée ribbon, un manteau de cheminée en brique et un sol marron.
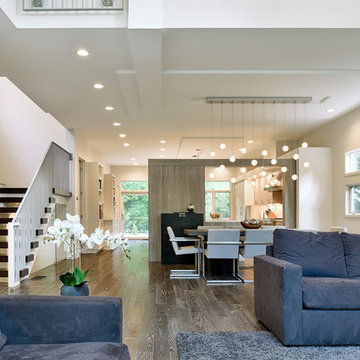
Exemple d'une salle à manger ouverte sur le salon moderne de taille moyenne avec un mur beige, parquet foncé, une cheminée ribbon, un manteau de cheminée en pierre et un sol marron.
Idées déco de salles à manger avec un mur beige et une cheminée ribbon
6