Idées déco de salles à manger avec un mur blanc et du lambris
Trier par :
Budget
Trier par:Populaires du jour
141 - 160 sur 595 photos
1 sur 3
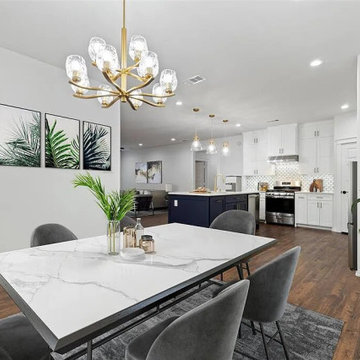
An open kitchen that is not enclosed with walls or confining barriers. This is a thoughtful way of enlarging your home and creating more kitchen space to showcase your beautiful kitchen layout. That way, They can 'wow' visitors and give an easy connection to the living room. This beautiful white kitchen was made of solid wood white finish cabinets. The white walls and white ceramic tiles match the overall look. The kitchen contains a corner pantry. The appliance finish was stainless steel to match the design and the final look. The result was an open, modern kitchen with good flow and function
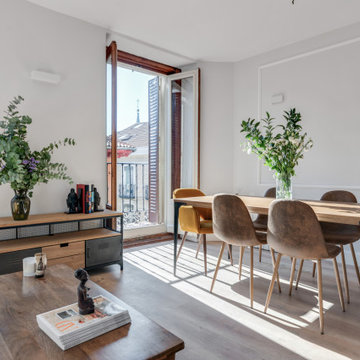
Idées déco pour une salle à manger contemporaine avec un mur blanc, un sol en bois brun, un sol marron et du lambris.
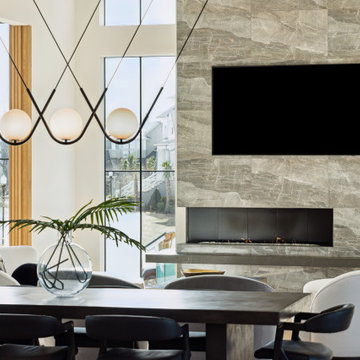
Exemple d'une salle à manger ouverte sur la cuisine moderne avec un mur blanc, parquet clair, une cheminée d'angle, un manteau de cheminée en carrelage et du lambris.
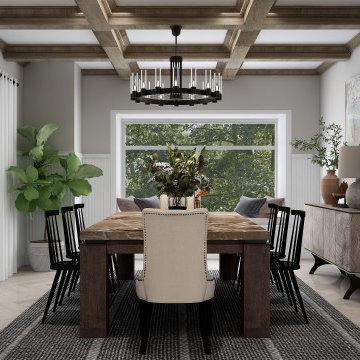
Exemple d'une salle à manger ouverte sur la cuisine nature de taille moyenne avec un mur blanc, parquet clair, un sol beige, du lambris, aucune cheminée et poutres apparentes.

Inspiration pour une salle à manger ouverte sur la cuisine traditionnelle de taille moyenne avec un mur blanc, sol en stratifié, une cheminée standard, un sol marron et du lambris.
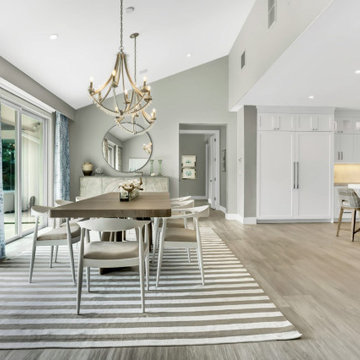
Aménagement d'une très grande salle à manger ouverte sur le salon bord de mer avec un mur blanc, un sol en carrelage de porcelaine, un sol gris, un plafond voûté et du lambris.
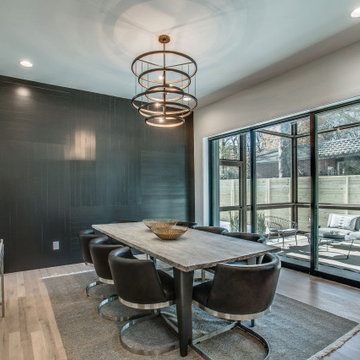
Exemple d'une salle à manger tendance fermée avec un mur blanc, un sol en bois brun, un sol marron et du lambris.
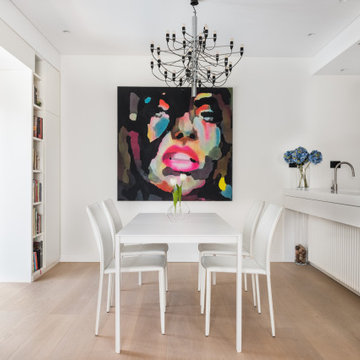
La sala da pranzo, moderna ed essenziale, è stata progettata per una coppia in continuo movimento che non vuole rinunciare alla convivialità.
Il piano passavivande che affaccia sulla sala funziona sia per una colazione veloce sia che per aperitivo con gli amici.
Nonostante la sua grande personalità, il parquet avvolge e riscalda la zona senza essere invadente ma dando concretezza alla luce naturale, incorniciata da una libreria a giorno.
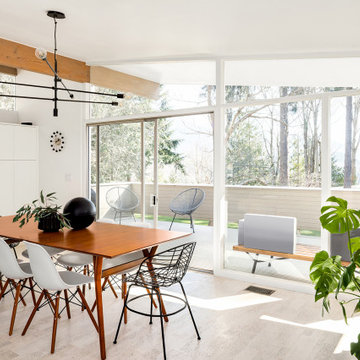
Exemple d'une salle à manger rétro avec un mur blanc, un manteau de cheminée en brique, un sol blanc et du lambris.
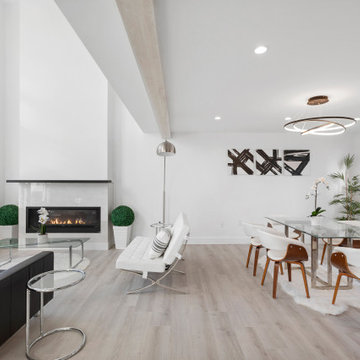
Idées déco pour une salle à manger ouverte sur le salon moderne de taille moyenne avec un mur blanc, parquet clair, aucune cheminée, un manteau de cheminée en bois, un sol marron, un plafond décaissé et du lambris.
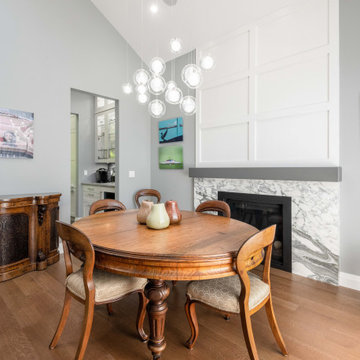
To accommodate a larger great room space, we installed new steel beams and reconfigured the central stairway.
We moved the more formal dining room to the front of the house. It’s accessible through the new butler’s pantry.
This new configuration, with an eating nook added beside the kitchen, allows for a seamless flow between the family room and the newly opened kitchen and eating area.
To make cooking and being organized more enjoyable, we added a recycling pull-out, a magic corner, spice pull-outs, tray dividers, and lift-up doors. It’s details like these that are important to consider when doing kitchen renovations.
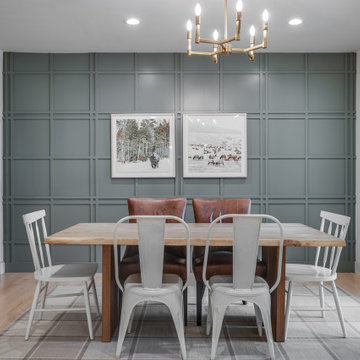
Inspiration pour une salle à manger traditionnelle fermée et de taille moyenne avec un mur blanc, parquet clair et du lambris.
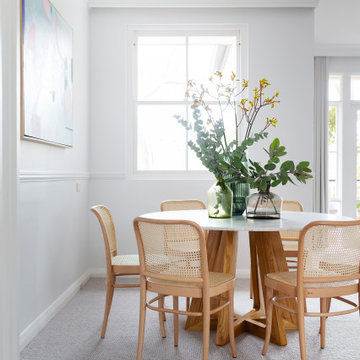
Located in the Canberra suburb of Old Deakin, this established home was originally built in 1951 by Keith Murdoch to house journalists of The Herald and Weekly Times Limited. With a rich history, it has been renovated to maintain its classic character and charm for the new young family that lives there.
Renovation by Papas Projects. Photography by Hcreations.
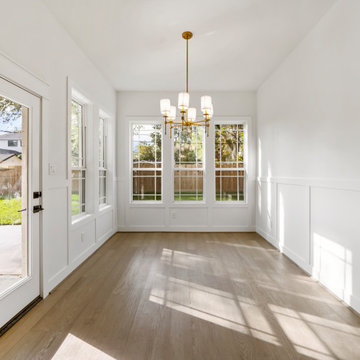
Cette image montre une salle à manger ouverte sur le salon de taille moyenne avec un mur blanc, parquet clair et du lambris.
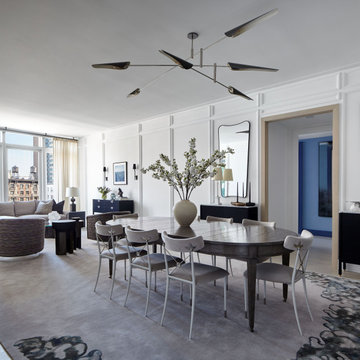
Réalisation d'une salle à manger design avec un mur blanc, un sol gris et du lambris.

Stunning light fixtures with a historic staircase leading to all floors.
Aménagement d'une grande salle à manger ouverte sur le salon classique avec un mur blanc, parquet clair, un sol beige et du lambris.
Aménagement d'une grande salle à manger ouverte sur le salon classique avec un mur blanc, parquet clair, un sol beige et du lambris.
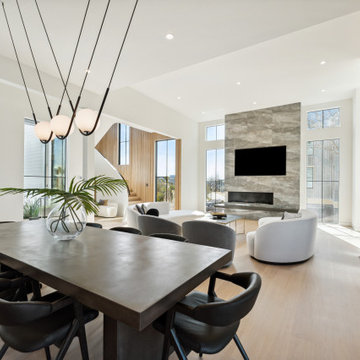
Exemple d'une très grande salle à manger ouverte sur le salon moderne avec un mur blanc, parquet clair, un manteau de cheminée en carrelage, du lambris et une cheminée d'angle.
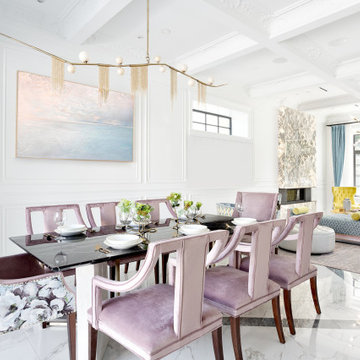
Réalisation d'une salle à manger ouverte sur la cuisine design de taille moyenne avec un mur blanc, un sol en carrelage de porcelaine, une cheminée ribbon, un manteau de cheminée en pierre, un sol multicolore, un plafond à caissons et du lambris.
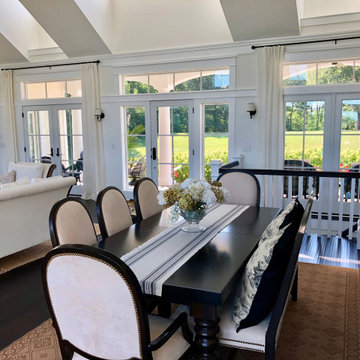
Big enough to house a table that will pull out to fit 14 easily, plus an extra table or 2 for more! Views to gaze upon while you dine is another blessing you'll have.

The dining room and hutch wall that opens to the kitchen and living room in a Mid Century modern home built by a student of Eichler. This Eichler inspired home was completely renovated and restored to meet current structural, electrical, and energy efficiency codes as it was in serious disrepair when purchased as well as numerous and various design elements being inconsistent with the original architectural intent of the house from subsequent remodels.
Idées déco de salles à manger avec un mur blanc et du lambris
8