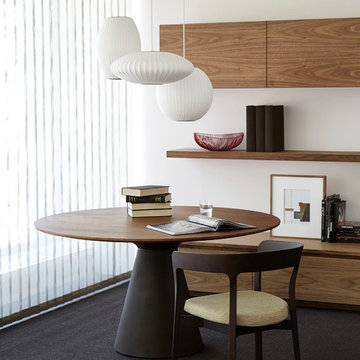Idées déco de salles à manger avec un mur blanc et moquette
Trier par :
Budget
Trier par:Populaires du jour
21 - 40 sur 1 239 photos
1 sur 3
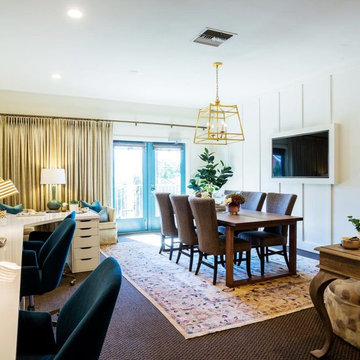
Open concept office space, paneled wall with built-in TV, two fun redheads.
This location and space was a lucky find on Foothill Blvd. Open concept layout and lots of natural light were high on my list of requirements. This space has both.
Project designed by Courtney Thomas Design in La Cañada. Serving Pasadena, Glendale, Monrovia, San Marino, Sierra Madre, South Pasadena, and Altadena.
For more about Courtney Thomas Design, click here: https://www.courtneythomasdesign.com/
To learn more about this project, click here:
https://www.courtneythomasdesign.com/portfolio/ctd-office/
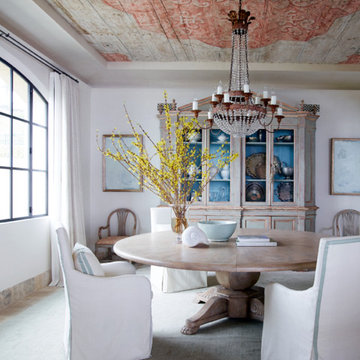
Cette image montre une rideau de salle à manger méditerranéenne de taille moyenne et fermée avec un mur blanc, moquette, aucune cheminée et un sol beige.
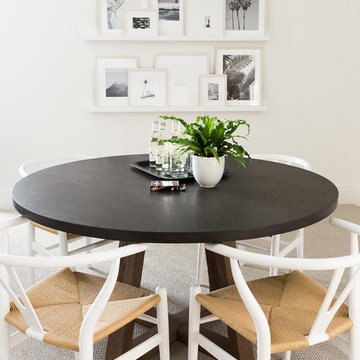
Aménagement d'une salle à manger classique de taille moyenne avec un mur blanc, moquette et un sol beige.
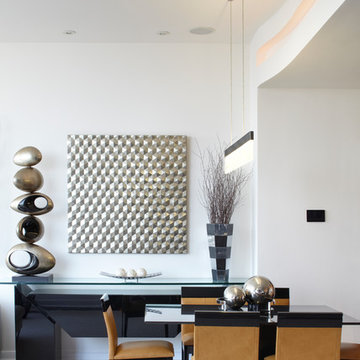
http://www.mikikokikuyama.com
Idées déco pour une salle à manger ouverte sur le salon contemporaine de taille moyenne avec un mur blanc, moquette, aucune cheminée et un sol blanc.
Idées déco pour une salle à manger ouverte sur le salon contemporaine de taille moyenne avec un mur blanc, moquette, aucune cheminée et un sol blanc.
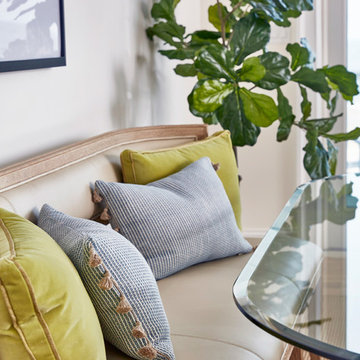
Jacob Snavely
Exemple d'une salle à manger ouverte sur le salon bord de mer avec un mur blanc, moquette et un sol beige.
Exemple d'une salle à manger ouverte sur le salon bord de mer avec un mur blanc, moquette et un sol beige.
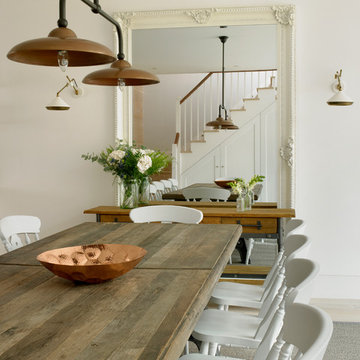
Photographer: Nick Smith
Aménagement d'une grande salle à manger ouverte sur la cuisine éclectique avec un mur blanc, moquette et un sol gris.
Aménagement d'une grande salle à manger ouverte sur la cuisine éclectique avec un mur blanc, moquette et un sol gris.
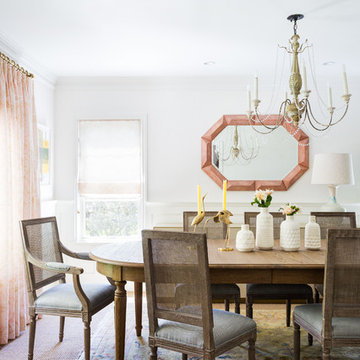
California Coastal Transitional Dining Room
Photo Credit: Amy Bartlam
Réalisation d'une salle à manger tradition avec un mur blanc, moquette, un sol beige et éclairage.
Réalisation d'une salle à manger tradition avec un mur blanc, moquette, un sol beige et éclairage.
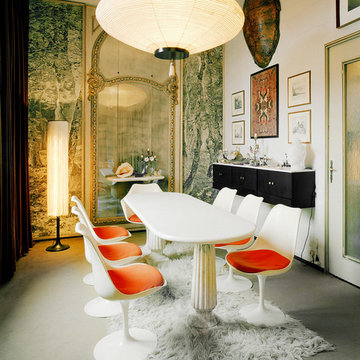
Thomas Herrmann / Photography
Idée de décoration pour une salle à manger bohème avec un mur blanc et moquette.
Idée de décoration pour une salle à manger bohème avec un mur blanc et moquette.
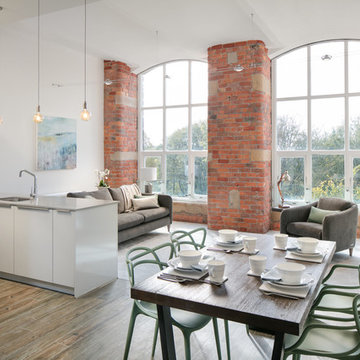
midiphotography
Réalisation d'une salle à manger ouverte sur le salon design de taille moyenne avec un mur blanc, moquette et un sol gris.
Réalisation d'une salle à manger ouverte sur le salon design de taille moyenne avec un mur blanc, moquette et un sol gris.
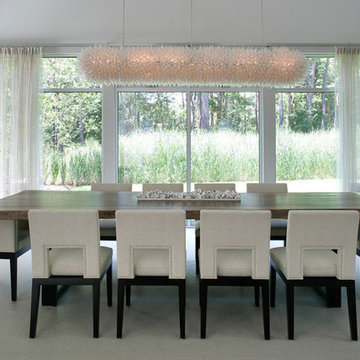
Modern farmhouse dining rooms showcasing custom wooden dining tables, tailored chairs, one-of-a-kind lighting, and a large accent art piece.
Project completed by New York interior design firm Betty Wasserman Art & Interiors, which serves New York City, as well as across the tri-state area and in The Hamptons.
For more about Betty Wasserman, click here: https://www.bettywasserman.com/
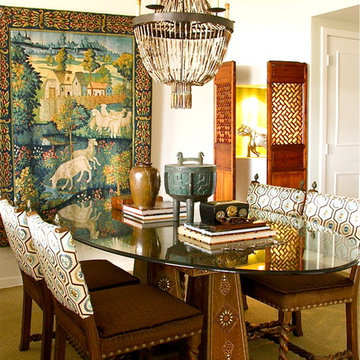
A Flemish tapestry is the focal point of this ethnic and elegant dining area.
Réalisation d'une salle à manger ouverte sur le salon bohème de taille moyenne avec un mur blanc, moquette et aucune cheminée.
Réalisation d'une salle à manger ouverte sur le salon bohème de taille moyenne avec un mur blanc, moquette et aucune cheminée.
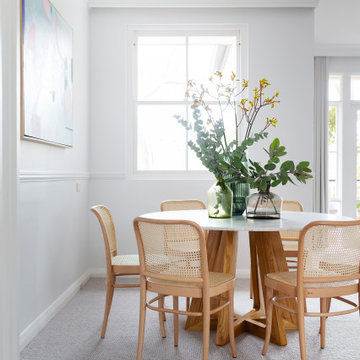
Located in the Canberra suburb of Old Deakin, this established home was originally built in 1951 by Keith Murdoch to house journalists of The Herald and Weekly Times Limited. With a rich history, it has been renovated to maintain its classic character and charm for the new young family that lives there.
Renovation by Papas Projects. Photography by Hcreations.
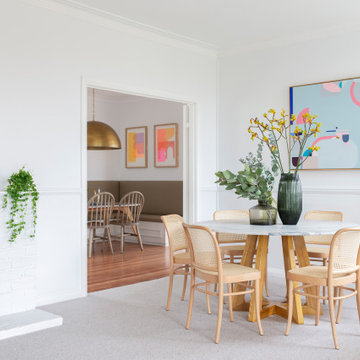
Located in the Canberra suburb of Old Deakin, this established home was originally built in 1951 by Keith Murdoch to house journalists of The Herald and Weekly Times Limited. With a rich history, it has been renovated to maintain its classic character and charm for the new young family that lives there.
Renovation by Papas Projects. Photography by Hcreations.
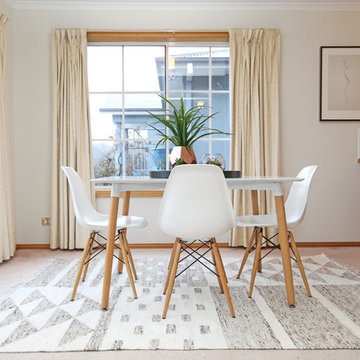
Cette photo montre une salle à manger ouverte sur la cuisine scandinave de taille moyenne avec un mur blanc et moquette.
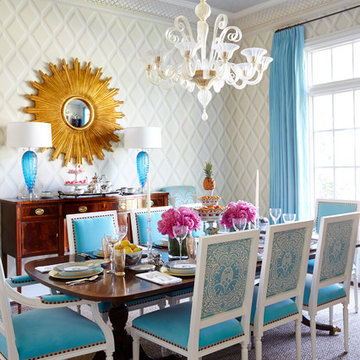
Exemple d'une salle à manger éclectique de taille moyenne et fermée avec un mur blanc, moquette, un sol marron, aucune cheminée et éclairage.
J Robert Scott Art Deco Dining Chairs with a High Polished Ebonized Finish. Custom J Robert Scott Dining Table. Ribbon Mahogany Top Veneer with a Stainless Steel Base. Polished Stainless Steel J Robert Scott Athena In-line Chandelier with Black Nickel Detail.
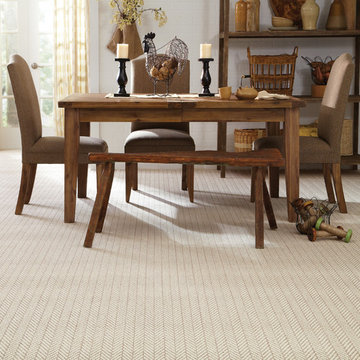
Cette image montre une salle à manger ouverte sur le salon traditionnelle de taille moyenne avec un mur blanc, moquette et un sol beige.
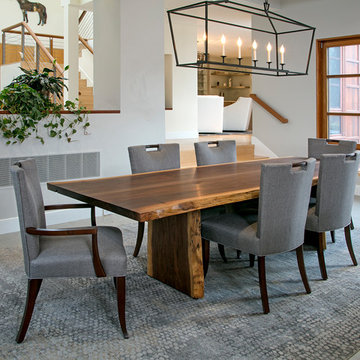
The elegant live edge walnut dining room table features a book matched top and live edge slab legs.
The walnut was locally harvested, handcrafted and then finished with a hand rubbed plant-based natural oil & wax finish. Our finish contains plant oils and natural waxes, which bring out the natural beauty of the wood while providing a strong protective finish.
The approximate size of this walnut table is 108″ (L) x 44″ (W) x 30″ (H). Custom sizes and other bases are available.
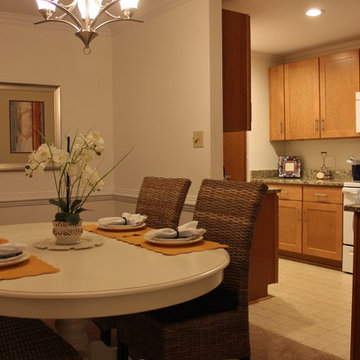
Liz Healy
Cette photo montre une petite salle à manger chic avec un mur blanc et moquette.
Cette photo montre une petite salle à manger chic avec un mur blanc et moquette.
Idées déco de salles à manger avec un mur blanc et moquette
2
