Idées déco de salles à manger avec un mur blanc et parquet clair
Trier par :
Budget
Trier par:Populaires du jour
141 - 160 sur 23 293 photos
1 sur 3
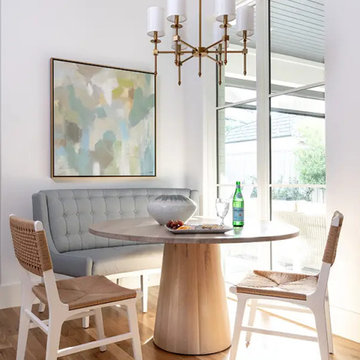
As this family was moving to Dallas, they needed the guidance of a designer to provide finishing touches to the building process as well as someone to fully furnish their new home. Their desire was to have a new start in an updated transitional and slightly modern style, quite different from their previous home’s modern farmhouse décor. We brought in clean lines, warm textures and an abundance of neutrals to keep a light and airy feel throughout most of the home, reserving some moody tones for the study and a little drama in the guest bath. This home’s new, elevated aesthetic is a perfect balance of beauty, function, light and elegance. It just flows with feelings of comfort and ease!

The Big Bang dining table is based on our classic Vega table, but with a surprising new twist. Big Bang is extendable to accommodate more guests, with center storage for two fold-out butterfly table leaves, tucked out of sight.
Collapsed, Big Bang measures 50”x50” to accommodate daily life in our client’s small dining nook, but expands to either 72” or 94” when needed. Big Bang was originally commissioned in white oak, but is available in all of our solid wood materials.
Several coats of hand-applied clear finish accentuate Big Bangs natural wood surface & add a layer of extra protection.
The Big Bang is a physical theory that describes how the universe… and this table, expanded.
Material: White Oak
Collapsed Dimensions: 50”L x 50”W x 30”H
Extendable Dimensions: (1) 72" or (2) 94"
Tabletop thickness: 1.5”
Finish: Natural clear coat
Build & Interior design by SD Design Studio, Furnishings by Casa Fox Studio, captured by Nader Essa Photography.

Modern Dining Room in an open floor plan, sits between the Living Room, Kitchen and Outdoor Patio. The modern electric fireplace wall is finished in distressed grey plaster. Modern Dining Room Furniture in Black and white is paired with a sculptural glass chandelier. Floor to ceiling windows and modern sliding glass doors expand the living space to the outdoors.
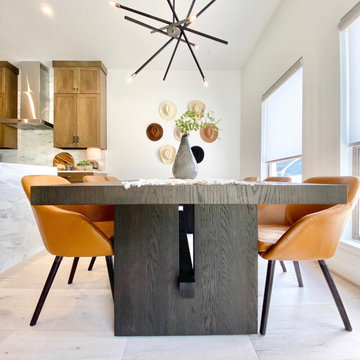
Cette image montre une salle à manger minimaliste avec une banquette d'angle, un mur blanc, parquet clair et un sol beige.
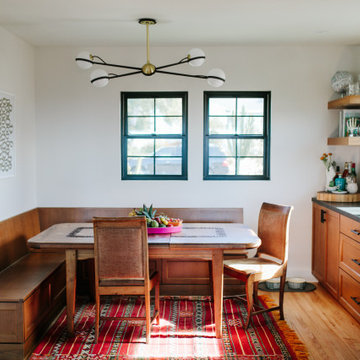
Exemple d'une salle à manger bord de mer de taille moyenne avec une banquette d'angle, un mur blanc, parquet clair et un sol beige.
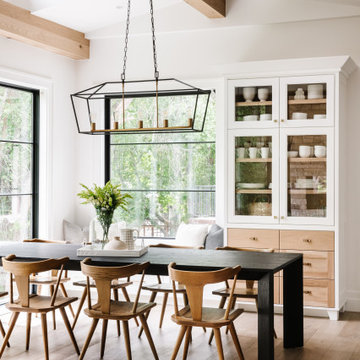
Inspiration pour une salle à manger traditionnelle avec un mur blanc, parquet clair, un sol beige et poutres apparentes.
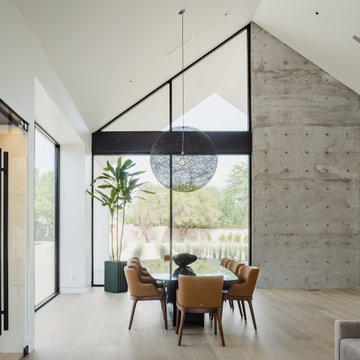
Photos by Roehner + Ryan
Réalisation d'une salle à manger ouverte sur le salon minimaliste avec un mur blanc, parquet clair et un plafond voûté.
Réalisation d'une salle à manger ouverte sur le salon minimaliste avec un mur blanc, parquet clair et un plafond voûté.

Aménagement d'une salle à manger ouverte sur le salon rétro de taille moyenne avec un mur blanc, parquet clair, un sol marron et un plafond décaissé.
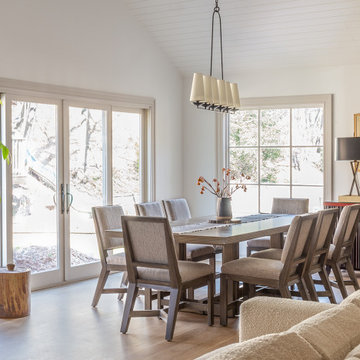
Réalisation d'une salle à manger tradition avec un mur blanc, parquet clair, un sol beige et un plafond voûté.
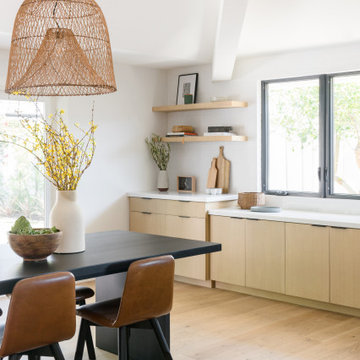
Aménagement d'une salle à manger ouverte sur la cuisine scandinave de taille moyenne avec un mur blanc, parquet clair, un sol marron et un plafond voûté.
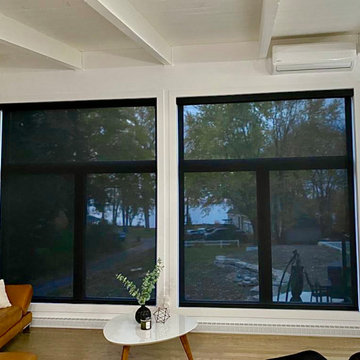
These black solar shades elevates this modern house with high ceiling in a perfect way. Get privacy during the day from the outside and still see the beautiful view from the inside.

Exemple d'une très grande salle à manger ouverte sur le salon chic avec parquet clair, un mur blanc et un sol beige.
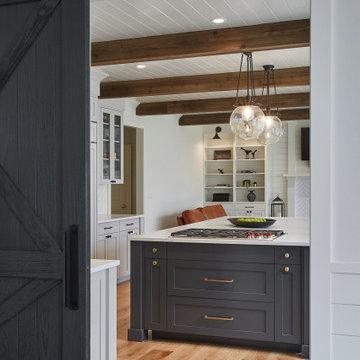
Réalisation d'une salle à manger ouverte sur la cuisine champêtre de taille moyenne avec un mur blanc, parquet clair, poutres apparentes et du lambris de bois.

View of living area and dining area from kitchen. The windows in this space provide a 270 degree views of the river.
Idée de décoration pour une grande salle à manger chalet avec un mur blanc, parquet clair, une cheminée standard, un manteau de cheminée en pierre et poutres apparentes.
Idée de décoration pour une grande salle à manger chalet avec un mur blanc, parquet clair, une cheminée standard, un manteau de cheminée en pierre et poutres apparentes.
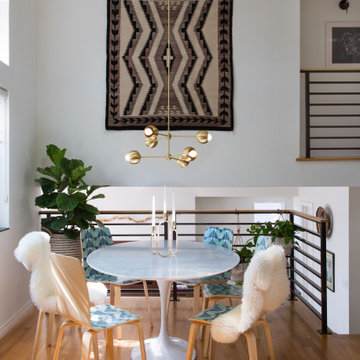
My client fell in love with the Saarinen tulip table, but our budget and space could not accommodate! We opted for a smaller, inspired table from France and Sons. The light fixture was sourced from a fabricator in India, the chairs were on sale for 49.00 each. The weaving was a gift from my client's parents.
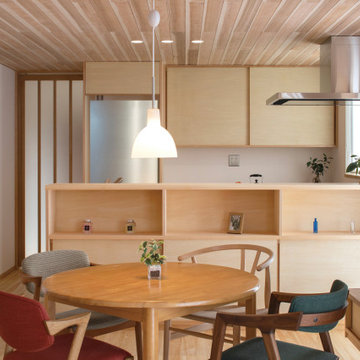
Inspiration pour une salle à manger ouverte sur la cuisine asiatique avec un mur blanc, parquet clair, un sol beige et un plafond en bois.
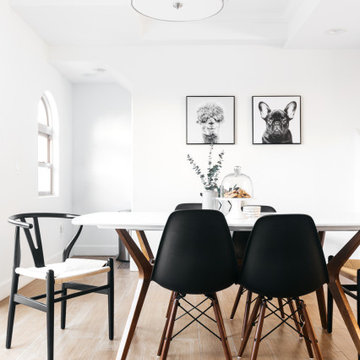
CHRISTOPHER LEE FOTO
Idée de décoration pour une salle à manger design avec un mur blanc, parquet clair et un sol beige.
Idée de décoration pour une salle à manger design avec un mur blanc, parquet clair et un sol beige.
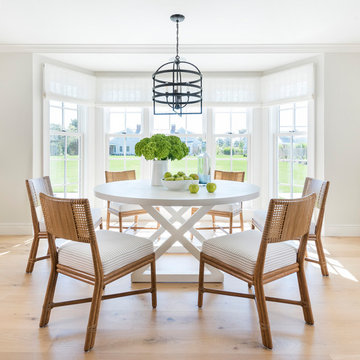
Inspiration pour une salle à manger marine avec un mur blanc, parquet clair et un sol beige.

When one thing leads to another...and another...and another...
This fun family of 5 humans and one pup enlisted us to do a simple living room/dining room upgrade. Those led to updating the kitchen with some simple upgrades. (Thanks to Superior Tile and Stone) And that led to a total primary suite gut and renovation (Thanks to Verity Kitchens and Baths). When we were done, they sold their now perfect home and upgraded to the Beach Modern one a few galleries back. They might win the award for best Before/After pics in both projects! We love working with them and are happy to call them our friends.
Design by Eden LA Interiors
Photo by Kim Pritchard Photography
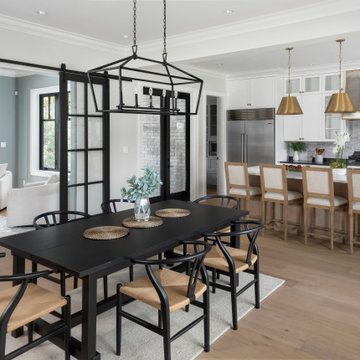
Open concept dining to kitchen area. Staged beautifully
Idées déco pour une grande salle à manger ouverte sur la cuisine classique avec un mur blanc, parquet clair, aucune cheminée et un sol marron.
Idées déco pour une grande salle à manger ouverte sur la cuisine classique avec un mur blanc, parquet clair, aucune cheminée et un sol marron.
Idées déco de salles à manger avec un mur blanc et parquet clair
8