Idées déco de salles à manger avec un mur blanc et parquet foncé
Trier par :
Budget
Trier par:Populaires du jour
21 - 40 sur 12 767 photos
1 sur 3
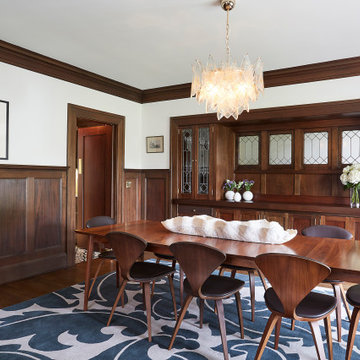
Exemple d'une salle à manger méditerranéenne fermée avec un mur blanc, aucune cheminée et parquet foncé.
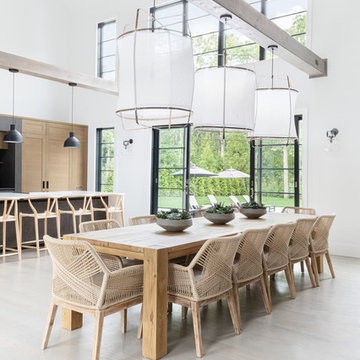
A playground by the beach. This light-hearted family of four takes a cool, easy-going approach to their Hamptons home.
Idée de décoration pour une salle à manger ouverte sur la cuisine marine de taille moyenne avec un mur blanc, parquet foncé et un sol gris.
Idée de décoration pour une salle à manger ouverte sur la cuisine marine de taille moyenne avec un mur blanc, parquet foncé et un sol gris.
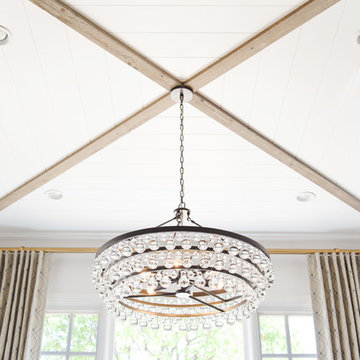
Idée de décoration pour une salle à manger tradition de taille moyenne avec un mur blanc, parquet foncé et un sol marron.

Custom Niche Modern Lighting over bespoke dining table with steel windows and doors. Photo by Jeff Herr Photography.
Idée de décoration pour une grande salle à manger ouverte sur le salon champêtre avec un mur blanc, aucune cheminée, un sol marron et parquet foncé.
Idée de décoration pour une grande salle à manger ouverte sur le salon champêtre avec un mur blanc, aucune cheminée, un sol marron et parquet foncé.
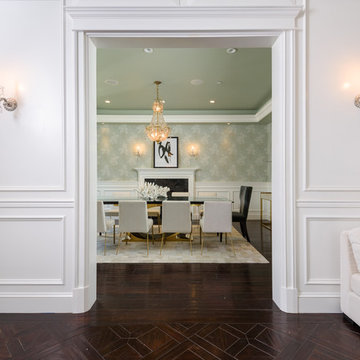
Inspiration pour une grande salle à manger traditionnelle avec parquet foncé, une cheminée standard, un manteau de cheminée en pierre, un sol marron et un mur blanc.
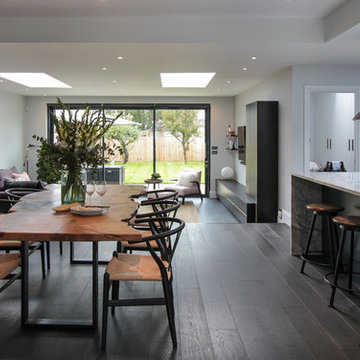
Cette photo montre une grande salle à manger ouverte sur le salon tendance avec un mur blanc, parquet foncé, aucune cheminée et un sol marron.

Idées déco pour une grande salle à manger ouverte sur le salon contemporaine avec un mur blanc, parquet foncé et un sol marron.
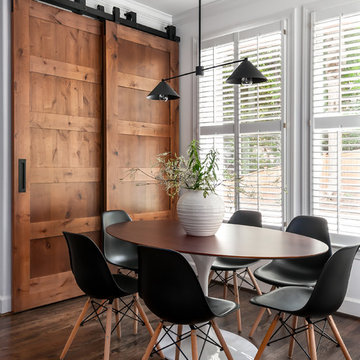
Inspiration pour une salle à manger traditionnelle avec un mur blanc, parquet foncé, aucune cheminée et éclairage.
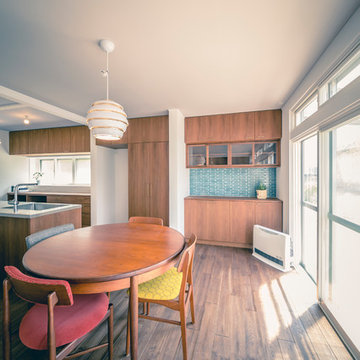
30歳代のご夫婦に中古住宅物件探しを依頼され
築40年 敷地面積100坪 建物延べ床面積41坪で
さらにガレージ、スキップフロア付きの中古住宅をご紹介させていただいた所、大変気に入っていただきました。
リノベーションをご依頼いただき、打ち合わせを進めていく中でヴィンテージ家具やヴィンテージ照明など楽しく一緒に選びました。
LDKは和室二間とキッチン合わせて3部屋を一つの空間にすることでゆったりと大きな空間で過ごしたいとの思いを実現させました。
ガレージの上がスキップフロアになり、ここを旦那様の書斎(趣味部屋)
にしました。壁紙は英国製ハンドメイド壁紙を使用。
奥様がオシャレでたくさんのお洋服をお持ちとの事で一部屋はドレスルームにしました。天井はtiffanyをイメージした色で、写真にはないですが、
この後真っ白なクローゼットが壁一面に入りました。寝室は緑色の珪藻土で壁を仕上げ、落ち着いて深く気持ちよく睡眠が取れます。玄関はスウェーデン製を使用しました。
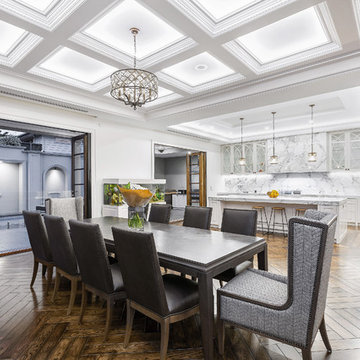
Sam Martin - Four Walls Media
Inspiration pour une très grande salle à manger ouverte sur la cuisine design avec un mur blanc et parquet foncé.
Inspiration pour une très grande salle à manger ouverte sur la cuisine design avec un mur blanc et parquet foncé.
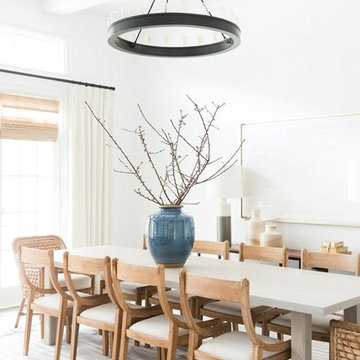
Shop the Look, See the Photo Tour here: https://www.studio-mcgee.com/studioblog/2018/2/26/calabasas-remodel-great-room-reveal?rq=Calabasas%20Remodel
Watch the Webisode: https://www.studio-mcgee.com/studioblog/2018/3/5/calabasas-remodel-great-room-webisode
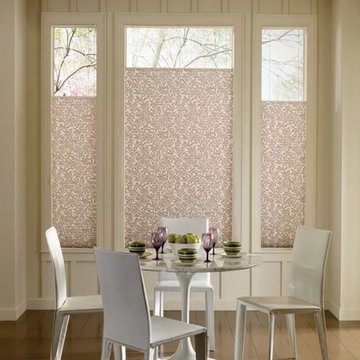
Hunter Douglas Custom Pleated Shades in Palo Alto, CA.
Cette photo montre une salle à manger ouverte sur le salon chic de taille moyenne avec un mur blanc, parquet foncé, aucune cheminée et un sol marron.
Cette photo montre une salle à manger ouverte sur le salon chic de taille moyenne avec un mur blanc, parquet foncé, aucune cheminée et un sol marron.
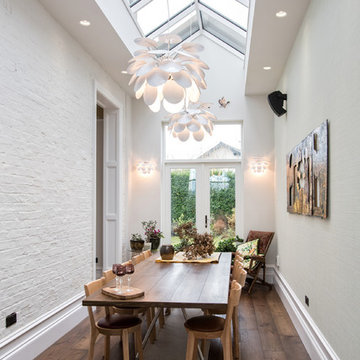
The original house was previously extended but had not been constructed to be in keeping with a building of this age and architectural appearance. We demolished the existing garage and two storey rear extension, both of which formed part of the previous extension works, and replaced this with a single storey side extension and a two storey rear extension, both of which are on the same footprint. Furthermore we formed a small rear single storey entrance which enabled us to open up the existing stairs which were cramped and devoid of any natural light. The main principle of the scheme was to open up the interior of the building allowing for improved natural light and to create an efficient, ergonomic family dwelling which blends into the long-established neighbourhood. All materials that have been used are in keeping with the period of the house and the design of the extension retain the proportions and heights of the existing period of the property, along with the windows and doors and a new Victorian styled traditional sky lantern.
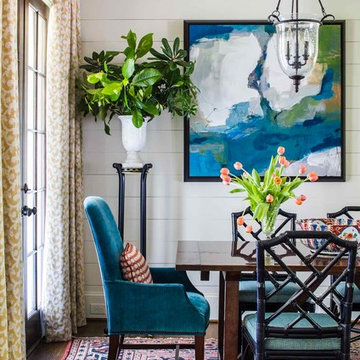
Jeff Herr
Exemple d'une salle à manger chic avec un mur blanc, parquet foncé et un sol marron.
Exemple d'une salle à manger chic avec un mur blanc, parquet foncé et un sol marron.

Collective Design + Furnishings
Idées déco pour une salle à manger classique avec un mur blanc, parquet foncé et un sol marron.
Idées déco pour une salle à manger classique avec un mur blanc, parquet foncé et un sol marron.
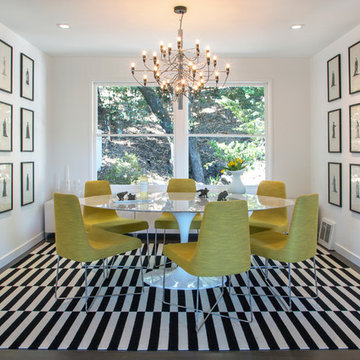
Photo: Margot Hartford © 2018 Houzz
Cette image montre une salle à manger ouverte sur le salon design avec un mur blanc, parquet foncé et un sol marron.
Cette image montre une salle à manger ouverte sur le salon design avec un mur blanc, parquet foncé et un sol marron.
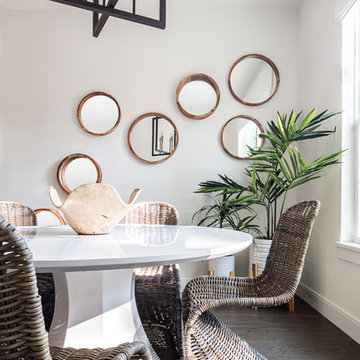
Stephen Allen Photography
Idée de décoration pour une salle à manger ouverte sur la cuisine tradition de taille moyenne avec un mur blanc et parquet foncé.
Idée de décoration pour une salle à manger ouverte sur la cuisine tradition de taille moyenne avec un mur blanc et parquet foncé.
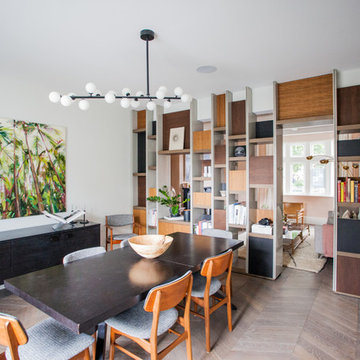
Photos by Dariusz Boron
Architecture by Inter Urban Studios
Idées déco pour une petite salle à manger rétro avec un mur blanc, un sol marron, parquet foncé et éclairage.
Idées déco pour une petite salle à manger rétro avec un mur blanc, un sol marron, parquet foncé et éclairage.
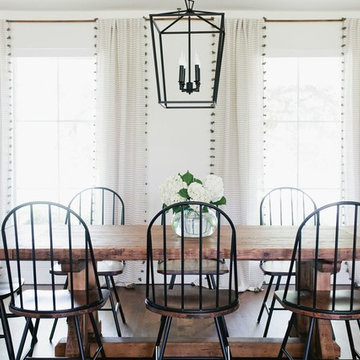
Kelly Christine
Aménagement d'une grande salle à manger campagne fermée avec un mur blanc, parquet foncé, aucune cheminée et un sol marron.
Aménagement d'une grande salle à manger campagne fermée avec un mur blanc, parquet foncé, aucune cheminée et un sol marron.
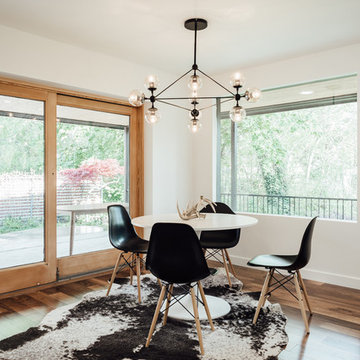
Kerri Fukui
Idée de décoration pour une salle à manger ouverte sur la cuisine minimaliste avec un mur blanc et parquet foncé.
Idée de décoration pour une salle à manger ouverte sur la cuisine minimaliste avec un mur blanc et parquet foncé.
Idées déco de salles à manger avec un mur blanc et parquet foncé
2