Idées déco de salles à manger avec un mur blanc et poutres apparentes
Trier par :
Budget
Trier par:Populaires du jour
121 - 140 sur 1 702 photos
1 sur 3
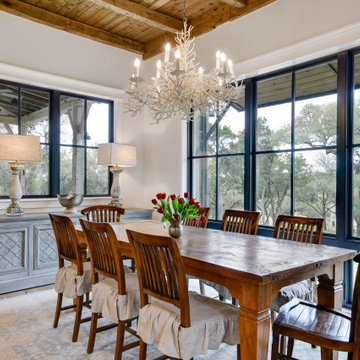
Réalisation d'une salle à manger chalet avec un mur blanc, parquet clair, aucune cheminée, poutres apparentes et un plafond en bois.

Dining counter in Boston condo remodel. Light wood cabinets, white subway tile with dark grout, stainless steel appliances, white counter tops, custom interior steel window. Custom sideboard cabinets with white counters. Custom floating cabinets. White ceiling with light exposed beams.
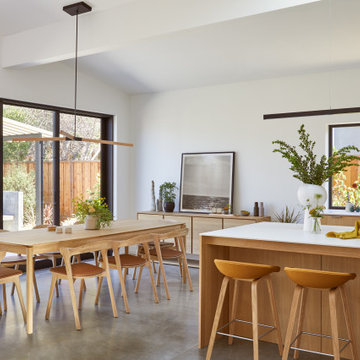
This Australian-inspired new construction was a successful collaboration between homeowner, architect, designer and builder. The home features a Henrybuilt kitchen, butler's pantry, private home office, guest suite, master suite, entry foyer with concealed entrances to the powder bathroom and coat closet, hidden play loft, and full front and back landscaping with swimming pool and pool house/ADU.

Idées déco pour une petite salle à manger ouverte sur le salon bord de mer avec un mur blanc, parquet clair, une cheminée standard, un manteau de cheminée en brique, un sol beige et poutres apparentes.

Idée de décoration pour une salle à manger ouverte sur la cuisine champêtre de taille moyenne avec un mur blanc, parquet clair, une cheminée standard, un manteau de cheminée en lambris de bois, un sol marron, poutres apparentes et du lambris de bois.

Contemporary style dining and kitchen area with nine inch wide european oak hardwood floors, life edge walnut table, modern wood chairs, wood windows, waterfall kitchen island, modern light fixtures and overall simple decor! Luxury home by TCM Built
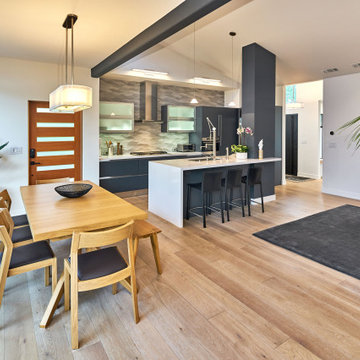
Palo Alto contemporary kitchen. The butterfly roof allowed clerestory windows, bringing natural light deeper into the center of the house, maximizing the natural light in this kitchen and creating a bright, clean, uncluttered space.
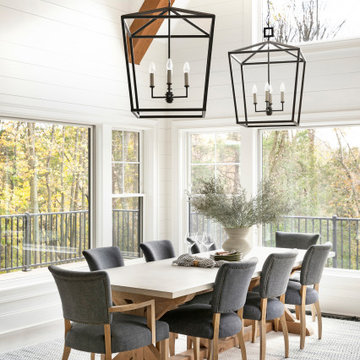
Cette image montre une salle à manger ouverte sur le salon rustique avec un mur blanc, un sol en bois brun, un sol marron, poutres apparentes, un plafond voûté et du lambris de bois.
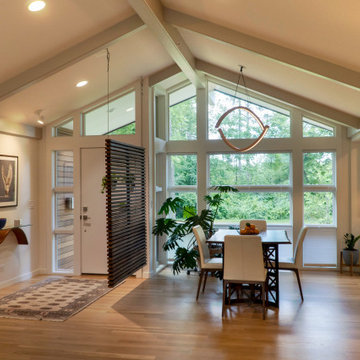
The dining room and foyer, looking out towards the front. The vaulted ceiling has beams that project out to the exterior.
Cette photo montre une salle à manger ouverte sur le salon rétro de taille moyenne avec un mur blanc, un sol en bois brun, un sol marron et poutres apparentes.
Cette photo montre une salle à manger ouverte sur le salon rétro de taille moyenne avec un mur blanc, un sol en bois brun, un sol marron et poutres apparentes.

All day nook with custom blue cushions, a blue and white geometric rug, eclectic chandelier, and modern wood dining table.
Cette photo montre une grande salle à manger montagne avec une banquette d'angle, un mur blanc, sol en stratifié, aucune cheminée, un sol marron et poutres apparentes.
Cette photo montre une grande salle à manger montagne avec une banquette d'angle, un mur blanc, sol en stratifié, aucune cheminée, un sol marron et poutres apparentes.
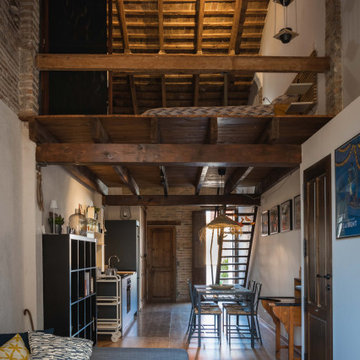
Cette image montre une petite salle à manger ouverte sur le salon chalet avec un mur blanc, parquet foncé, poutres apparentes et un mur en parement de brique.
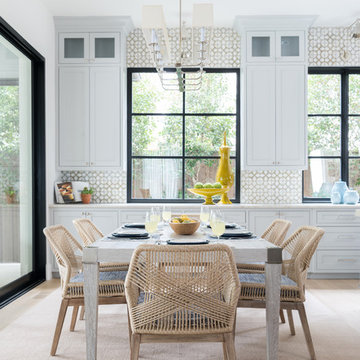
Idée de décoration pour une salle à manger tradition avec un mur blanc, parquet clair, un sol beige et poutres apparentes.
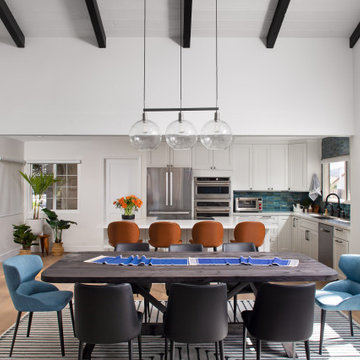
Our mission was to completely update and transform their huge house into a cozy, welcoming and warm home of their own.
“When we moved in, it was such a novelty to live in a proper house. But it still felt like the in-law’s home,” our clients told us. “Our dream was to make it feel like our home.”
Our transformation skills were put to the test when we created the host-worthy kitchen space (complete with a barista bar!) that would double as the heart of their home and a place to make memories with their friends and family.
We upgraded and updated their dark and uninviting family room with fresh furnishings, flooring and lighting and turned those beautiful exposed beams into a feature point of the space.
The end result was a flow of modern, welcoming and authentic spaces that finally felt like home. And, yep … the invite was officially sent out!
Our clients had an eclectic style rich in history, culture and a lifetime of adventures. We wanted to highlight these stories in their home and give their memorabilia places to be seen and appreciated.
The at-home office was crafted to blend subtle elegance with a calming, casual atmosphere that would make it easy for our clients to enjoy spending time in the space (without it feeling like they were working!)
We carefully selected a pop of color as the feature wall in the primary suite and installed a gorgeous shiplap ledge wall for our clients to display their meaningful art and memorabilia.
Then, we carried the theme all the way into the ensuite to create a retreat that felt complete.
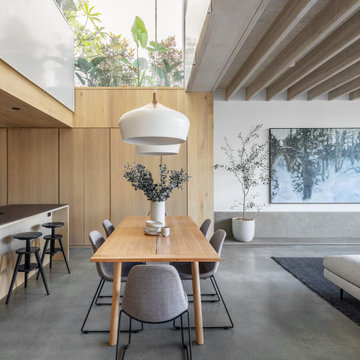
Cette photo montre une salle à manger moderne avec un mur blanc, sol en béton ciré, un sol gris et poutres apparentes.
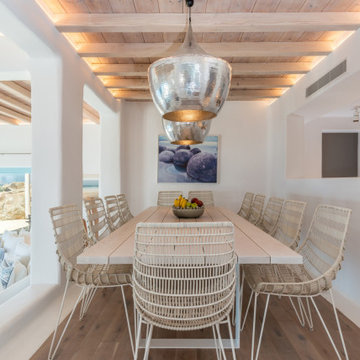
Cette image montre une salle à manger marine avec un mur blanc, un sol en bois brun, un sol marron, poutres apparentes et un plafond en bois.

Nos encontramos ante una vivienda en la calle Verdi de geometría alargada y muy compartimentada. El reto está en conseguir que la luz que entra por la fachada principal y el patio de isla inunde todos los espacios de la vivienda que anteriormente quedaban oscuros.
Para acabar de hacer diáfano el espacio, hay que buscar una solución de carpintería que cierre la terraza, pero que permita dejar el espacio abierto si se desea. Por eso planteamos una carpintería de tres hojas que se pliegan sobre ellas mismas y que al abrirse, permiten colocar la mesa del comedor extensible y poder reunirse un buen grupo de gente en el fresco exterior, ya que las guías inferiores están empotradas en el pavimento.
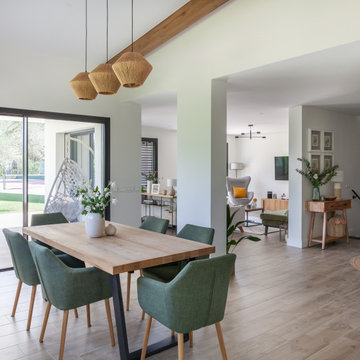
Cette photo montre une grande salle à manger ouverte sur le salon tendance avec un mur blanc, un sol en carrelage de porcelaine, un sol marron et poutres apparentes.
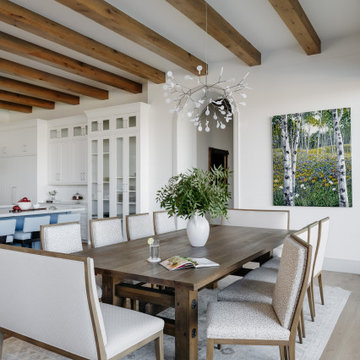
wood beams, arched doorway, rectangular wood dining table, white kitchen, blue island
Idées déco pour une salle à manger campagne avec un mur blanc, parquet clair, un sol beige et poutres apparentes.
Idées déco pour une salle à manger campagne avec un mur blanc, parquet clair, un sol beige et poutres apparentes.
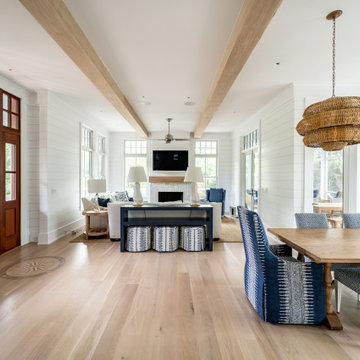
Réalisation d'une salle à manger ouverte sur le salon marine avec un mur blanc, une cheminée standard, poutres apparentes et du lambris de bois.
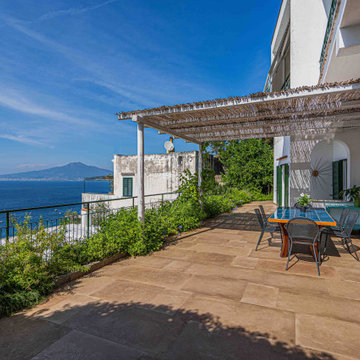
Sapore mediterraneo con contaminazioni francesi, come le origini dei proprietari, caratterizzano lo stile di questa villetta vista mare, immersa nel cuore della Penisola Sorrentina.
I toni del celeste fanno da filo conduttore nella lettura dei vari ambienti, e diventano protagonisti assoluti nella definizione del blocco cucina rigorosamente vista mare, parte attiva dello spirito conviviale e ospitale della zona giorno.
Nella zona living, la “parete a scomparsa” rende possibile il trasformismo degli spazi comuni definendo una pianta dinamica e interattiva da vivere come un unico gande ambiente living o come due sotto ambienti autonomi.
Idées déco de salles à manger avec un mur blanc et poutres apparentes
7