Idées déco de salles à manger avec un mur blanc et sol en stratifié
Trier par :
Budget
Trier par:Populaires du jour
41 - 60 sur 1 489 photos
1 sur 3
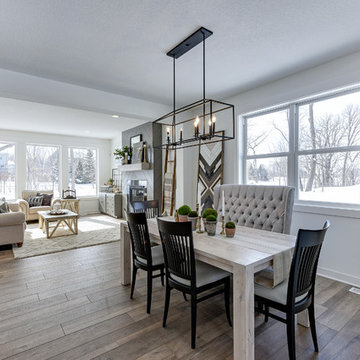
The main level of this modern farmhouse is open, and filled with large windows. The black accents carry from the front door through the back mudroom. The dining table was handcrafted from alder wood, then whitewashed and paired with a bench and four custom-painted, reupholstered chairs.
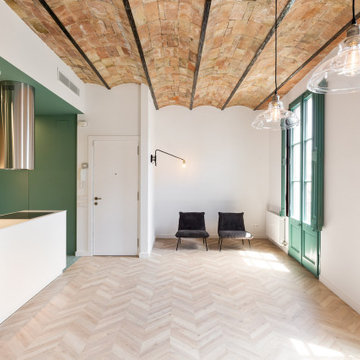
Fotografía: InBianco photo
Aménagement d'une salle à manger ouverte sur la cuisine contemporaine de taille moyenne avec un mur blanc, sol en stratifié et un plafond voûté.
Aménagement d'une salle à manger ouverte sur la cuisine contemporaine de taille moyenne avec un mur blanc, sol en stratifié et un plafond voûté.

Réalisation d'une salle à manger ouverte sur la cuisine tradition de taille moyenne avec un mur blanc, sol en stratifié, aucune cheminée, un sol beige, un plafond à caissons et du lambris de bois.
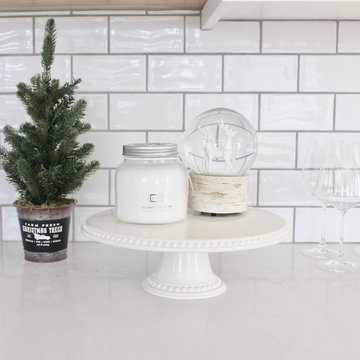
Cette photo montre une salle à manger ouverte sur la cuisine nature de taille moyenne avec un mur blanc, sol en stratifié, aucune cheminée et un sol marron.
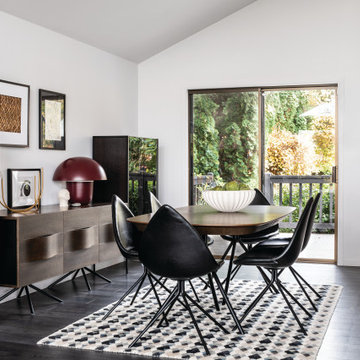
Exemple d'une salle à manger ouverte sur la cuisine tendance de taille moyenne avec un mur blanc, sol en stratifié, un sol noir, un plafond voûté et aucune cheminée.

Réalisation d'une petite salle à manger ouverte sur la cuisine minimaliste avec un mur blanc, sol en stratifié et un sol gris.
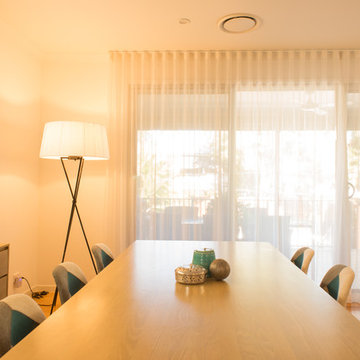
Exemple d'une grande salle à manger moderne avec un mur blanc, sol en stratifié et un sol marron.
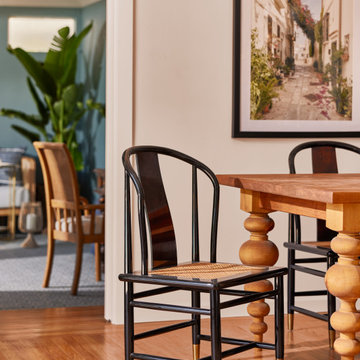
Vintage black and gold dining chairs pop against this custom built dining table. Peek of the Cinque Terre sunroom in the background.
Réalisation d'une petite salle à manger ouverte sur la cuisine méditerranéenne avec un mur blanc, sol en stratifié et un sol marron.
Réalisation d'une petite salle à manger ouverte sur la cuisine méditerranéenne avec un mur blanc, sol en stratifié et un sol marron.
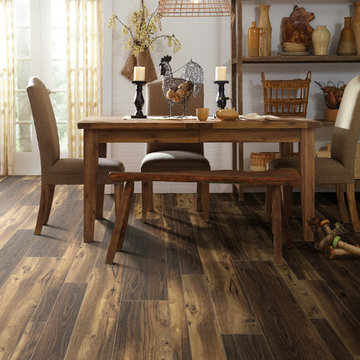
Cette photo montre une salle à manger ouverte sur la cuisine nature de taille moyenne avec un mur blanc, sol en stratifié et aucune cheminée.
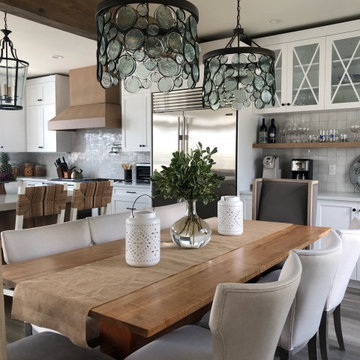
Inspiration pour une petite salle à manger ouverte sur le salon marine avec un mur blanc, sol en stratifié, une cheminée standard, un manteau de cheminée en pierre, un sol gris et poutres apparentes.
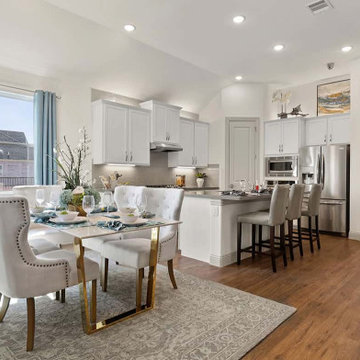
Idées déco pour une salle à manger contemporaine avec une banquette d'angle, un mur blanc, sol en stratifié et un sol marron.
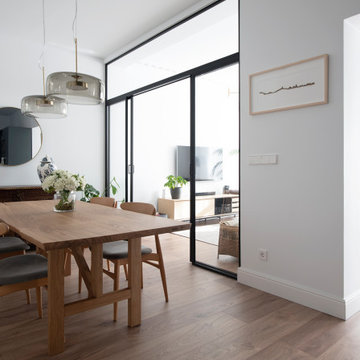
Idée de décoration pour une salle à manger ouverte sur le salon nordique de taille moyenne avec un mur blanc, sol en stratifié, un sol marron et poutres apparentes.

Idées déco pour une salle à manger contemporaine de taille moyenne avec sol en stratifié, un manteau de cheminée en carrelage, un sol marron, un mur blanc, une cheminée standard, poutres apparentes et du papier peint.
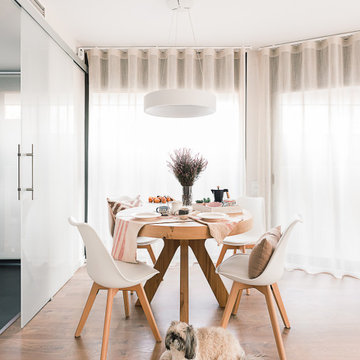
Exemple d'une salle à manger ouverte sur le salon scandinave de taille moyenne avec un mur blanc, sol en stratifié et un sol marron.

The main level of this modern farmhouse is open, and filled with large windows. The black accents carry from the front door through the back mudroom. The dining table was handcrafted from alder wood, then whitewashed and paired with a bench and four custom-painted, reupholstered chairs.
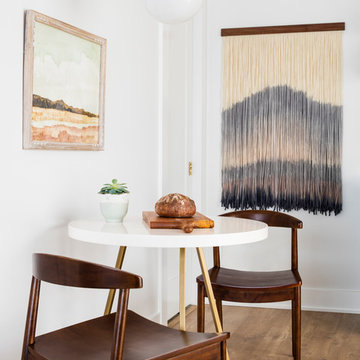
This one is near and dear to my heart. Not only is it in my own backyard, it is also the first remodel project I've gotten to do for myself! This space was previously a detached two car garage in our backyard. Seeing it transform from such a utilitarian, dingy garage to a bright and cheery little retreat was so much fun and so rewarding! This space was slated to be an AirBNB from the start and I knew I wanted to design it for the adventure seeker, the savvy traveler, and those who appreciate all the little design details . My goal was to make a warm and inviting space that our guests would look forward to coming back to after a full day of exploring the city or gorgeous mountains and trails that define the Pacific Northwest. I also wanted to make a few bold choices, like the hunter green kitchen cabinets or patterned tile, because while a lot of people might be too timid to make those choice for their own home, who doesn't love trying it on for a few days?At the end of the day I am so happy with how it all turned out!
---
Project designed by interior design studio Kimberlee Marie Interiors. They serve the Seattle metro area including Seattle, Bellevue, Kirkland, Medina, Clyde Hill, and Hunts Point.
For more about Kimberlee Marie Interiors, see here: https://www.kimberleemarie.com/

Cette image montre une petite salle à manger design avec une banquette d'angle, un mur blanc, sol en stratifié et un sol marron.
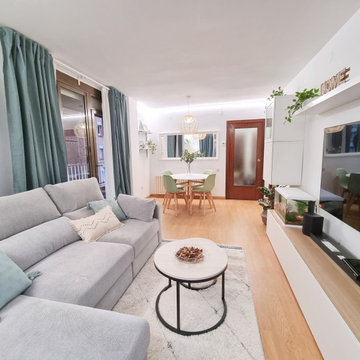
Aménagement d'une petite rideau de salle à manger scandinave avec un mur blanc, sol en stratifié et un sol marron.
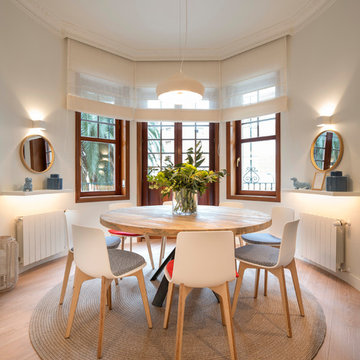
Proyecto, dirección y ejecución de obra de reforma integral de vivienda: Sube Interiorismo, Bilbao.
Estilismo: Sube Interiorismo, Bilbao. www.subeinteriorismo.com
Fotografía: Erlantz Biderbost
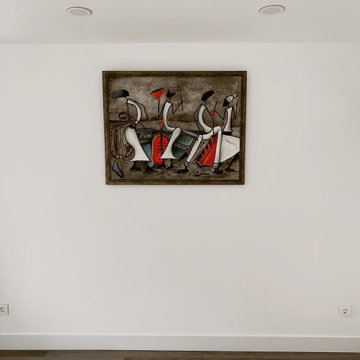
Zona habilitada para el comedor
Cette photo montre une petite salle à manger ouverte sur le salon tendance avec un mur blanc, sol en stratifié et un sol gris.
Cette photo montre une petite salle à manger ouverte sur le salon tendance avec un mur blanc, sol en stratifié et un sol gris.
Idées déco de salles à manger avec un mur blanc et sol en stratifié
3