Idées déco de salles à manger avec un mur blanc et tous types de manteaux de cheminée
Trier par :
Budget
Trier par:Populaires du jour
61 - 80 sur 9 832 photos
1 sur 3

This LVP driftwood-inspired design balances overcast grey hues with subtle taupes. A smooth, calming style with a neutral undertone that works with all types of decor. With the Modin Collection, we have raised the bar on luxury vinyl plank. The result is a new standard in resilient flooring. Modin offers true embossed in register texture, a low sheen level, a rigid SPC core, an industry-leading wear layer, and so much more.
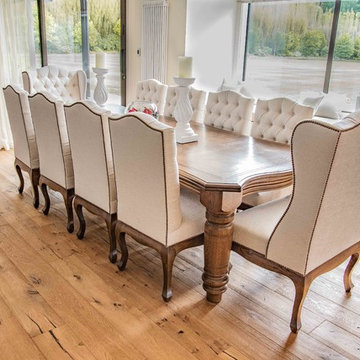
Idées déco pour une grande salle à manger ouverte sur le salon montagne avec un mur blanc, parquet clair, une cheminée standard, un manteau de cheminée en pierre et un sol marron.

The lighting design in this rustic barn with a modern design was the designed and built by lighting designer Mike Moss. This was not only a dream to shoot because of my love for rustic architecture but also because the lighting design was so well done it was a ease to capture. Photography by Vernon Wentz of Ad Imagery
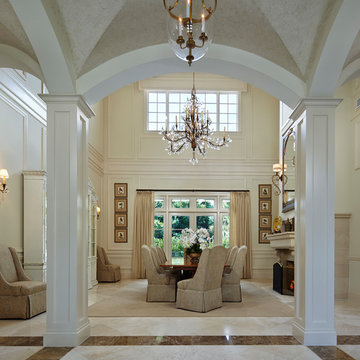
Designed By Jody Smith
Brown's Interior Design
Boca Raton, FL
Idée de décoration pour une salle à manger tradition avec un mur blanc, un sol en marbre, un manteau de cheminée en béton, un sol blanc et une cheminée standard.
Idée de décoration pour une salle à manger tradition avec un mur blanc, un sol en marbre, un manteau de cheminée en béton, un sol blanc et une cheminée standard.
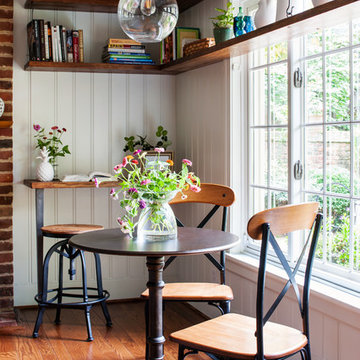
Aménagement d'une salle à manger ouverte sur la cuisine campagne avec un mur blanc, un sol en bois brun, une cheminée standard, un manteau de cheminée en brique et un sol marron.

Project designed by Houry Avedissian of HA² Architectural Design and build by RND Construction. Photography by JVLphoto
Réalisation d'une salle à manger ouverte sur le salon minimaliste de taille moyenne avec un mur blanc, parquet clair, une cheminée double-face et un manteau de cheminée en carrelage.
Réalisation d'une salle à manger ouverte sur le salon minimaliste de taille moyenne avec un mur blanc, parquet clair, une cheminée double-face et un manteau de cheminée en carrelage.

Idées déco pour une salle à manger ouverte sur la cuisine contemporaine de taille moyenne avec un mur blanc, parquet foncé, une cheminée standard et un manteau de cheminée en carrelage.
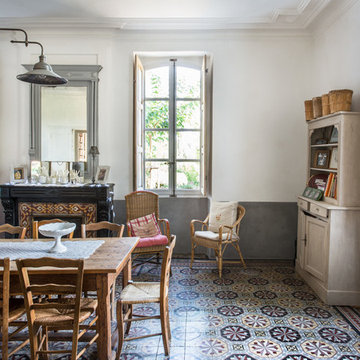
Jours & Nuits © 2016 Houzz
Cette image montre une salle à manger rustique avec un mur blanc, une cheminée standard, un manteau de cheminée en carrelage et un sol en carrelage de céramique.
Cette image montre une salle à manger rustique avec un mur blanc, une cheminée standard, un manteau de cheminée en carrelage et un sol en carrelage de céramique.

Exemple d'une très grande salle à manger bord de mer avec un mur blanc, un sol en travertin, une cheminée standard, un manteau de cheminée en carrelage et éclairage.

Flavin Architects collaborated with Ben Wood Studio Shanghai on the design of this modern house overlooking a blueberry farm. A contemporary design that looks at home in a traditional New England landscape, this house features many environmentally sustainable features including passive solar heat and native landscaping. The house is clad in stucco and natural wood in clear and stained finishes and also features a double height dining room with a double-sided fireplace.
Photo by: Nat Rea Photography
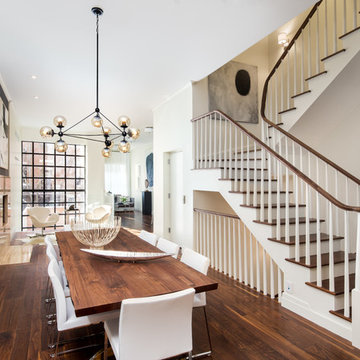
326 West 89th Street
Sold in 29 Days // $12.5 Million
Upper West Side // New York City // 10024
Aménagement d'une très grande salle à manger ouverte sur le salon contemporaine avec un mur blanc, un sol en bois brun, une cheminée standard et un manteau de cheminée en pierre.
Aménagement d'une très grande salle à manger ouverte sur le salon contemporaine avec un mur blanc, un sol en bois brun, une cheminée standard et un manteau de cheminée en pierre.
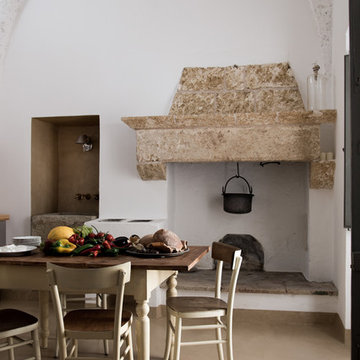
Luca Zanaroli
Idées déco pour une salle à manger ouverte sur la cuisine campagne avec un mur blanc, un sol en carrelage de porcelaine, une cheminée standard et un manteau de cheminée en pierre.
Idées déco pour une salle à manger ouverte sur la cuisine campagne avec un mur blanc, un sol en carrelage de porcelaine, une cheminée standard et un manteau de cheminée en pierre.
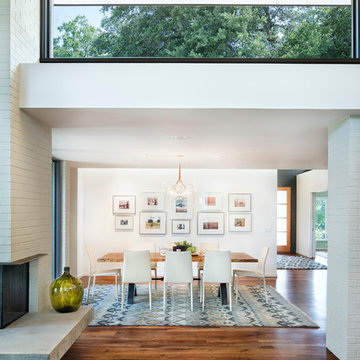
The dining room serves as a transition space between the entry and kitchen/living areas. The hidden transom window above the art wall accentuates the clients' personal photography collection, while the transom window in the foreground adds light to the central living area.
Contemporary rugs were sourced from Oriental Rug Gallery in Austin, TX to add a soft texture over the walnut floors. The existing mid-century brick walls were painted a warm white to tone down the variety of materials found in the space. An open-grain cypress is used on the ceiling. The ivory Linda Chairs from Bontempi also complement the wood tones used in the space, and the translucent glass and leather Bubble Chandelier by Pelle adds light while maintaining the open feeling of the room.
Interior by Allison Burke Interior Design
Architecture by A Parallel
Paul Finkel Photography
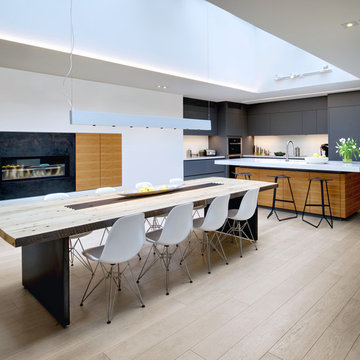
Idées déco pour une salle à manger ouverte sur la cuisine scandinave avec un mur blanc, parquet clair, une cheminée ribbon, un manteau de cheminée en métal et éclairage.
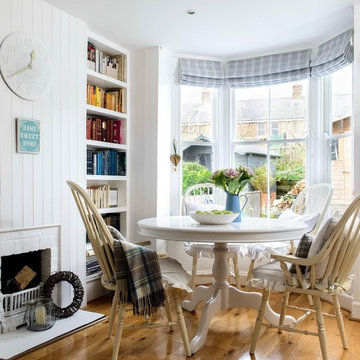
Cette image montre une petite salle à manger marine avec un mur blanc, un sol en bois brun, une cheminée standard et un manteau de cheminée en brique.

Photographer: Richard Clatworthy / Stylist: Elkie Brown
Inspiration pour une grande salle à manger nordique avec un mur blanc, parquet clair, une cheminée standard, un manteau de cheminée en plâtre et éclairage.
Inspiration pour une grande salle à manger nordique avec un mur blanc, parquet clair, une cheminée standard, un manteau de cheminée en plâtre et éclairage.
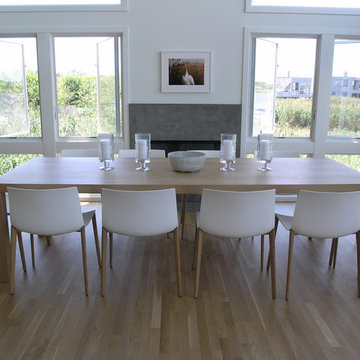
GDG Designworks completely furnished this new Fire Island beach house. We also advised on all kitchen and bathroom fixtures and finishes throughout the house.
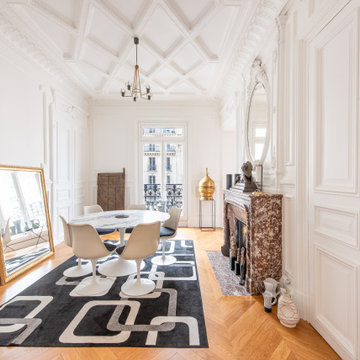
Cette image montre une grande salle à manger traditionnelle fermée avec un mur blanc, un sol en bois brun, une cheminée standard, un manteau de cheminée en pierre, un sol beige et un plafond à caissons.

This multi-functional dining room is designed to reflect our client's eclectic and industrial vibe. From the distressed fabric on our custom swivel chairs to the reclaimed wood on the dining table, this space welcomes you in to cozy and have a seat. The highlight is the custom flooring, which carries slate-colored porcelain hex from the mudroom toward the dining room, blending into the light wood flooring with an organic feel. The metallic porcelain tile and hand blown glass pendants help round out the mixture of elements, and the result is a welcoming space for formal dining or after-dinner reading!

Inspiration pour une grande salle à manger ouverte sur le salon design avec un mur blanc, parquet clair, une cheminée double-face, un manteau de cheminée en béton et éclairage.
Idées déco de salles à manger avec un mur blanc et tous types de manteaux de cheminée
4