Idées déco de salles à manger avec un mur blanc et un plafond décaissé
Trier par :
Budget
Trier par:Populaires du jour
41 - 60 sur 783 photos
1 sur 3

This custom made butlers pantry and wine center directly off the dining room creates an open space for entertaining.
Réalisation d'une très grande salle à manger ouverte sur la cuisine tradition avec un mur blanc, parquet foncé, un sol marron, un plafond décaissé et du lambris.
Réalisation d'une très grande salle à manger ouverte sur la cuisine tradition avec un mur blanc, parquet foncé, un sol marron, un plafond décaissé et du lambris.
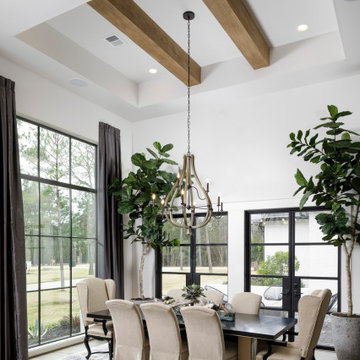
Dining room, opens to courtyard, box beams, hanging light fixture, dark frame windows
Cette image montre une salle à manger ouverte sur le salon traditionnelle de taille moyenne avec un mur blanc, sol en stratifié, poutres apparentes, un plafond décaissé et un sol marron.
Cette image montre une salle à manger ouverte sur le salon traditionnelle de taille moyenne avec un mur blanc, sol en stratifié, poutres apparentes, un plafond décaissé et un sol marron.
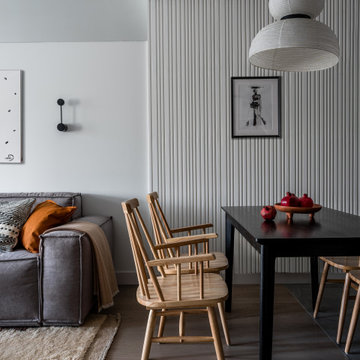
Зона столовой подчеркнута единственным в этом помещении подвесным светильником в стиле японских фонарей.
Aménagement d'une salle à manger ouverte sur le salon contemporaine de taille moyenne avec un mur blanc, un sol en bois brun, un sol gris, un plafond décaissé et du lambris.
Aménagement d'une salle à manger ouverte sur le salon contemporaine de taille moyenne avec un mur blanc, un sol en bois brun, un sol gris, un plafond décaissé et du lambris.
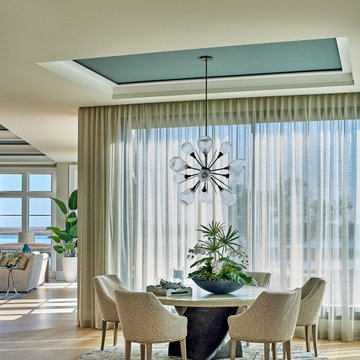
Réalisation d'une salle à manger marine de taille moyenne avec un mur blanc, parquet clair, aucune cheminée, un sol beige et un plafond décaissé.
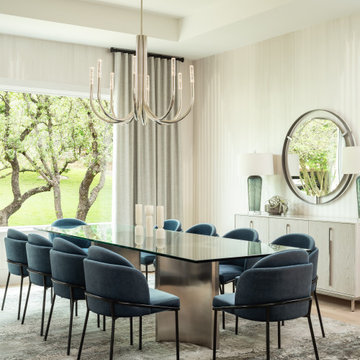
Aménagement d'une salle à manger fermée avec un mur blanc, parquet clair, aucune cheminée, un sol beige, un plafond décaissé et du papier peint.

Aménagement d'une salle à manger ouverte sur la cuisine contemporaine de taille moyenne avec un mur blanc, un sol en bois brun, un sol beige et un plafond décaissé.
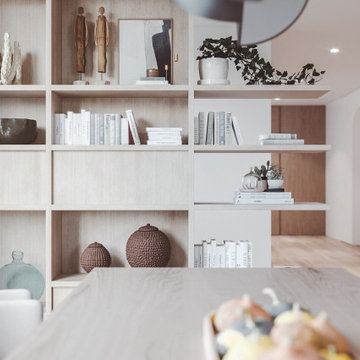
This contemporary dining room showcases a practical and stylish solution for modern living. A custom-made shelving unit gracefully separates the dining area from a convenient study nook.
The shelving unit's clever design includes an enclosed strengthening structure, allowing the shelves to extend without the need for additional support at the end. This functional yet elegant addition optimizes space and enhances the overall aesthetic of the dining room.
Discover the seamless blend of form and function in this inviting dining space, where thoughtful design elevates everyday living.
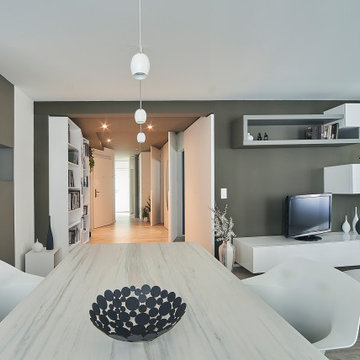
L'obbiettivo principale di questo progetto è stato quello di trasformare un ingresso anonimo ampio e dispersivo, con molte porte e parti non sfruttate.
La soluzione trovata ha sostituito completamente la serie di vecchie porte con una pannellatura decorativa che integra anche una capiente armadiatura.
Gli oltre sette metri di ingresso giocano ora un ruolo da protagonisti ed appaiono come un'estensione del ambiente giorno.
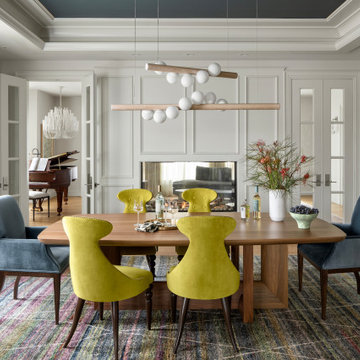
Inspiration pour une salle à manger traditionnelle fermée avec un mur blanc, un sol en bois brun, un sol marron, un plafond décaissé et du lambris.

Réalisation d'une grande salle à manger design fermée avec un mur blanc, un sol en bois brun, un sol marron, un plafond décaissé et boiseries.

Creating smaller areas within a large kitchen creates everyday flexibility. The gallery serves as the understated approach to the primary suite and also provides a smaller dining experience for the homeowners for morning coffee overlooking their backyard. The cozy nook radiates the mood of a Euro café. Glass spans the length of the gallery, flooding it with year-round sunlight. Wood flooring in the kitchen transitions to a deeply-hued natural slate, warming the white perimeter. French doors connect easily to the outside spaces and are capped with arched windows to express the transom theming.

This home provides a luxurious open flow, opulent finishes, and fluid cohesion between the spaces that give this small rear block home a grandness and larger than life feel.
– DGK Architects
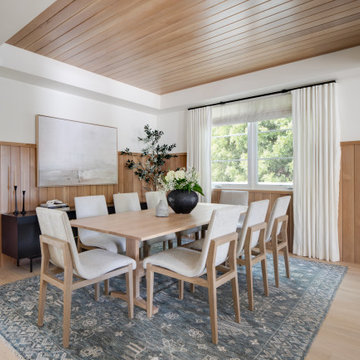
Cette photo montre une salle à manger bord de mer avec un mur blanc, parquet clair, un sol beige, un plafond décaissé, un plafond en bois et boiseries.

Réalisation d'une salle à manger design de taille moyenne avec un mur blanc, parquet clair, un poêle à bois, un manteau de cheminée en métal, un sol blanc et un plafond décaissé.

Cette image montre une grande salle à manger ouverte sur le salon traditionnelle avec un mur blanc, sol en stratifié, un sol gris et un plafond décaissé.
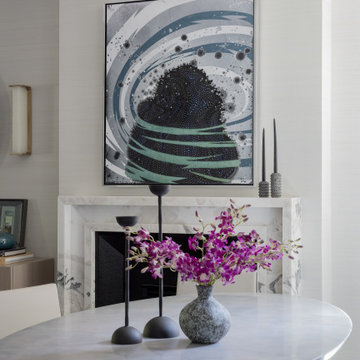
Cette photo montre une salle à manger ouverte sur le salon chic de taille moyenne avec un mur blanc, parquet foncé, une cheminée standard, un manteau de cheminée en pierre, un sol marron, un plafond décaissé et du papier peint.
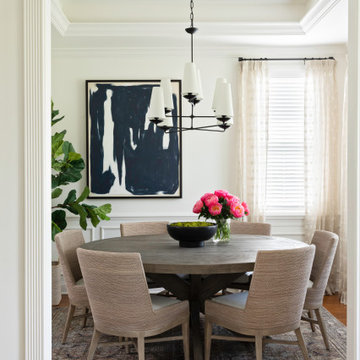
Inspiration pour une petite salle à manger traditionnelle fermée avec un mur blanc, un sol en bois brun, un sol marron et un plafond décaissé.
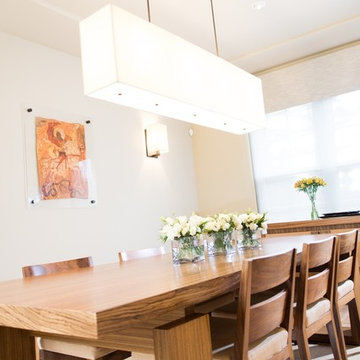
Exemple d'une salle à manger tendance fermée avec un mur blanc, parquet clair et un plafond décaissé.

Bright, white kitchen
Werner Straube
Aménagement d'une salle à manger ouverte sur la cuisine classique de taille moyenne avec un mur blanc, parquet foncé, un sol marron et un plafond décaissé.
Aménagement d'une salle à manger ouverte sur la cuisine classique de taille moyenne avec un mur blanc, parquet foncé, un sol marron et un plafond décaissé.
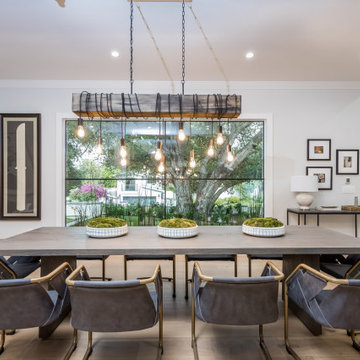
Newly constructed Smart home with attached 3 car garage in Encino! A proud oak tree beckons you to this blend of beauty & function offering recessed lighting, LED accents, large windows, wide plank wood floors & built-ins throughout. Enter the open floorplan including a light filled dining room, airy living room offering decorative ceiling beams, fireplace & access to the front patio, powder room, office space & vibrant family room with a view of the backyard. A gourmets delight is this kitchen showcasing built-in stainless-steel appliances, double kitchen island & dining nook. There’s even an ensuite guest bedroom & butler’s pantry. Hosting fun filled movie nights is turned up a notch with the home theater featuring LED lights along the ceiling, creating an immersive cinematic experience. Upstairs, find a large laundry room, 4 ensuite bedrooms with walk-in closets & a lounge space. The master bedroom has His & Hers walk-in closets, dual shower, soaking tub & dual vanity. Outside is an entertainer’s dream from the barbecue kitchen to the refreshing pool & playing court, plus added patio space, a cabana with bathroom & separate exercise/massage room. With lovely landscaping & fully fenced yard, this home has everything a homeowner could dream of!
Idées déco de salles à manger avec un mur blanc et un plafond décaissé
3