Idées déco de salles à manger avec un mur blanc et un plafond en papier peint
Trier par :
Budget
Trier par:Populaires du jour
121 - 140 sur 1 190 photos
1 sur 3
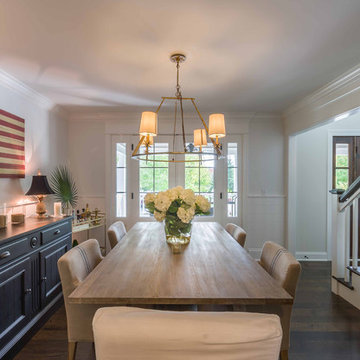
This 1990s brick home had decent square footage and a massive front yard, but no way to enjoy it. Each room needed an update, so the entire house was renovated and remodeled, and an addition was put on over the existing garage to create a symmetrical front. The old brown brick was painted a distressed white.
The 500sf 2nd floor addition includes 2 new bedrooms for their teen children, and the 12'x30' front porch lanai with standing seam metal roof is a nod to the homeowners' love for the Islands. Each room is beautifully appointed with large windows, wood floors, white walls, white bead board ceilings, glass doors and knobs, and interior wood details reminiscent of Hawaiian plantation architecture.
The kitchen was remodeled to increase width and flow, and a new laundry / mudroom was added in the back of the existing garage. The master bath was completely remodeled. Every room is filled with books, and shelves, many made by the homeowner.
Project photography by Kmiecik Imagery.
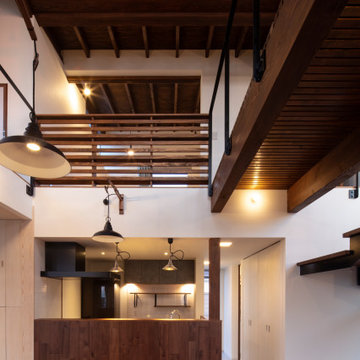
Inspiration pour une salle à manger ouverte sur le salon minimaliste de taille moyenne avec un mur blanc, parquet foncé, aucune cheminée, un sol marron et un plafond en papier peint.
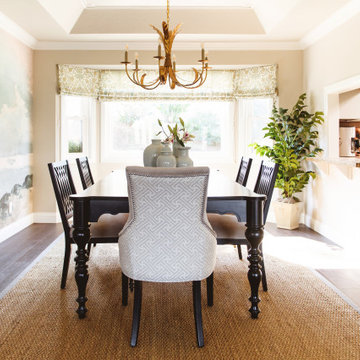
Inspiration pour une salle à manger traditionnelle fermée et de taille moyenne avec un mur blanc, un sol en vinyl, un sol marron, un plafond en papier peint et du papier peint.
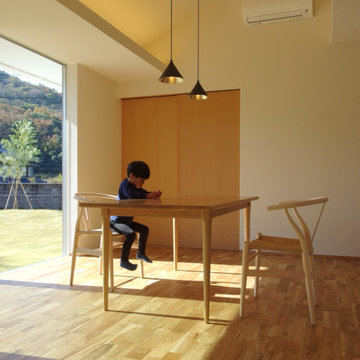
石巻平野町の家(豊橋市)ダイニング
Inspiration pour une salle à manger de taille moyenne avec un mur blanc, un sol en bois brun, aucune cheminée, un sol marron, un plafond en papier peint et du papier peint.
Inspiration pour une salle à manger de taille moyenne avec un mur blanc, un sol en bois brun, aucune cheminée, un sol marron, un plafond en papier peint et du papier peint.
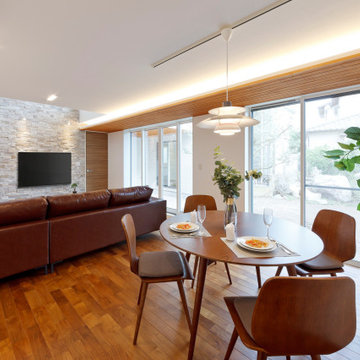
天井まで伸びる石張りのアクセントウォールが、空間全体に上品な重厚感をもたらしています。
Cette photo montre une salle à manger ouverte sur le salon avec un mur blanc, un sol en bois brun, un sol marron, un plafond en papier peint et du lambris de bois.
Cette photo montre une salle à manger ouverte sur le salon avec un mur blanc, un sol en bois brun, un sol marron, un plafond en papier peint et du lambris de bois.
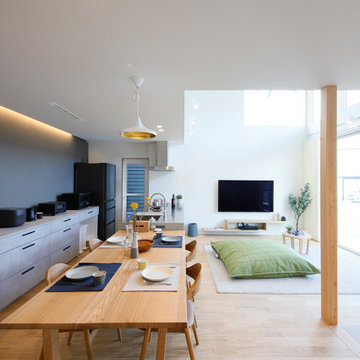
キッチンと横並びにしたダイニング。料理の支度や後片付けがスムーズに行えます。ナチュラルな空間に馴染むダイニングテーブルもお気に入り。
Exemple d'une salle à manger ouverte sur le salon moderne avec un mur blanc, un sol en bois brun, aucune cheminée, un plafond en papier peint et éclairage.
Exemple d'une salle à manger ouverte sur le salon moderne avec un mur blanc, un sol en bois brun, aucune cheminée, un plafond en papier peint et éclairage.

3mを超える大開口のあるダイニングキッチン。
Aménagement d'une salle à manger ouverte sur le salon moderne de taille moyenne avec un mur blanc, un sol en bois brun, aucune cheminée, un sol marron, un plafond en papier peint et du papier peint.
Aménagement d'une salle à manger ouverte sur le salon moderne de taille moyenne avec un mur blanc, un sol en bois brun, aucune cheminée, un sol marron, un plafond en papier peint et du papier peint.
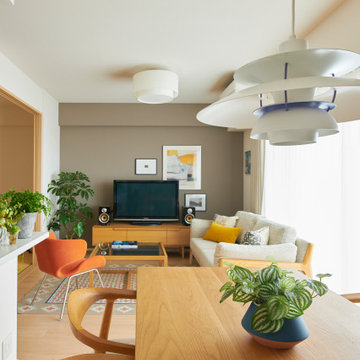
Idées déco pour une petite salle à manger ouverte sur le salon scandinave avec un mur blanc, un sol en contreplaqué, un sol beige, un plafond en papier peint et du papier peint.
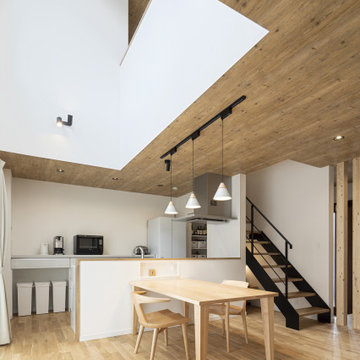
Cette image montre une salle à manger ouverte sur le salon nordique de taille moyenne avec un mur blanc, parquet clair, un sol beige, un plafond en papier peint et du papier peint.
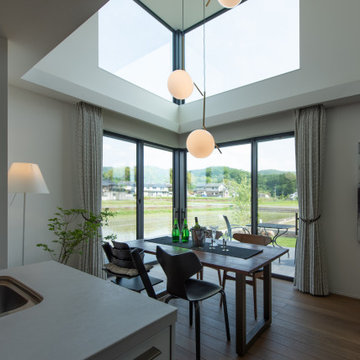
Cette photo montre une salle à manger ouverte sur la cuisine moderne de taille moyenne avec un mur blanc, parquet clair, un sol beige, un plafond en papier peint et du papier peint.
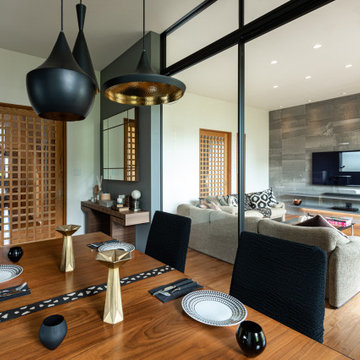
Cette image montre une grande salle à manger ouverte sur le salon minimaliste avec un mur blanc, un sol en bois brun, aucune cheminée, un sol marron, un plafond en papier peint et du lambris.
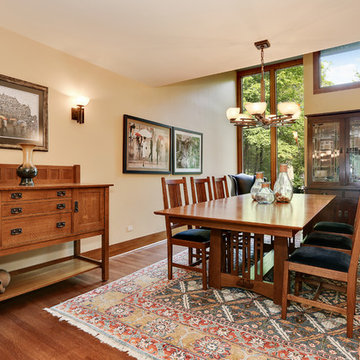
The homeowner had previously updated their mid-century home to match their Prairie-style preferences - completing the Kitchen, Living and DIning Rooms. This project included a complete redesign of the Bedroom wing, including Master Bedroom Suite, guest Bedrooms, and 3 Baths; as well as the Office/Den and Dining Room, all to meld the mid-century exterior with expansive windows and a new Prairie-influenced interior. Large windows (existing and new to match ) let in ample daylight and views to their expansive gardens.
Photography by homeowner.
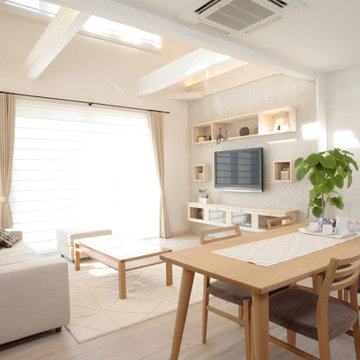
Exemple d'une grande salle à manger ouverte sur le salon moderne avec un mur blanc, parquet clair, aucune cheminée, un sol blanc, un plafond en papier peint et du papier peint.
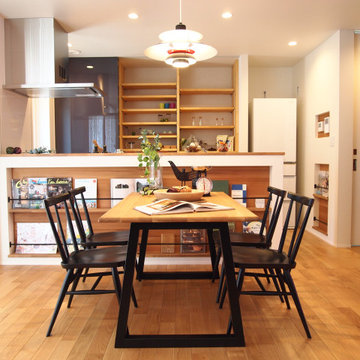
ダイニングテーブル上部にはルイスポールセンPH5の灯りが灯ります。
レッドシダーで仕上げたニッチは自然素材のアクセントウォールにもってこい!
たくさんの本を見える状態で置けるので、自然と本に手が伸びます。
Réalisation d'une salle à manger ouverte sur le salon nordique de taille moyenne avec un mur blanc, un sol en bois brun, un sol marron, un plafond en papier peint et du papier peint.
Réalisation d'une salle à manger ouverte sur le salon nordique de taille moyenne avec un mur blanc, un sol en bois brun, un sol marron, un plafond en papier peint et du papier peint.
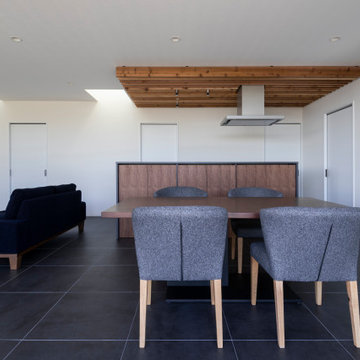
Aménagement d'une salle à manger ouverte sur le salon moderne de taille moyenne avec un mur blanc, un sol en carrelage de porcelaine, aucune cheminée, un sol noir, un plafond en papier peint et du papier peint.
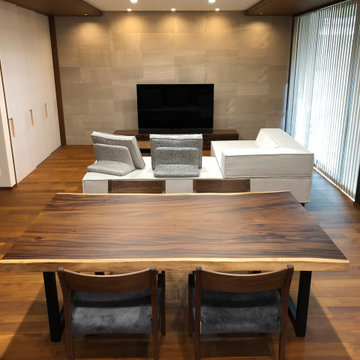
Cette photo montre une petite salle à manger ouverte sur le salon moderne avec un mur blanc, parquet foncé, un sol marron, un plafond en papier peint et du papier peint.
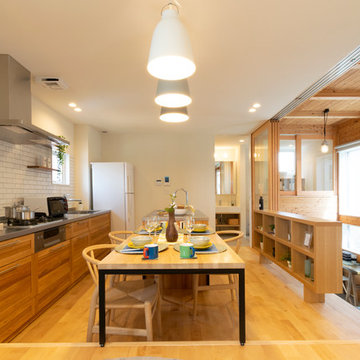
ナチュラルモダンなダイニング。
中央のダイニングテーブルは造作家具です。
手前に移動させてステップアップフロアでローテーブルとして使用することも可能です。移動させることで、奥にあるシンクの周りをスムーズに移動できます。
Exemple d'une petite salle à manger ouverte sur le salon asiatique avec un mur blanc, parquet clair, un sol marron, un plafond en papier peint et du papier peint.
Exemple d'une petite salle à manger ouverte sur le salon asiatique avec un mur blanc, parquet clair, un sol marron, un plafond en papier peint et du papier peint.
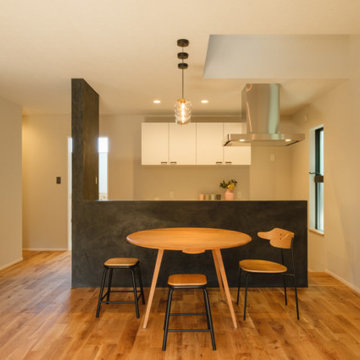
モールテックスで仕上げたキッチンの腰壁。ナチュラルな室内に存在感あるデザイン。
Exemple d'une salle à manger avec un mur blanc, un sol en bois brun, un plafond en papier peint et du papier peint.
Exemple d'une salle à manger avec un mur blanc, un sol en bois brun, un plafond en papier peint et du papier peint.
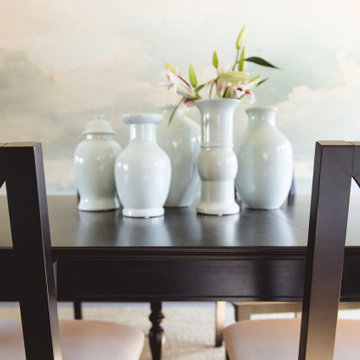
Réalisation d'une salle à manger tradition fermée et de taille moyenne avec un mur blanc, un sol en vinyl, un sol marron, un plafond en papier peint et du papier peint.
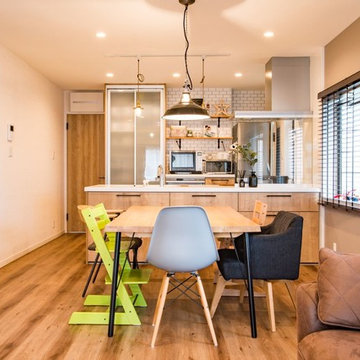
薄暗く閉塞感のあるキッチンをオープンにして、明るく開放的なLDKになりました。年月を経たような木肌感、サブウェイタイル柄壁紙は、奥様が選ばれたインテリアとも相性抜群。イスはあえて異なるデザインを選び、アップルグリーンと空色のイスが美しく映えます。ダイニングテーブルは、旦那様がDIYで雰囲気に合うよう製作されました。
Idées déco de salles à manger avec un mur blanc et un plafond en papier peint
7