Idées déco de salles à manger avec un mur blanc et un sol en vinyl
Trier par :
Budget
Trier par:Populaires du jour
121 - 140 sur 1 305 photos
1 sur 3
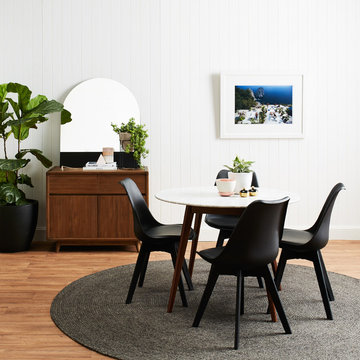
Citizens Of Style
Réalisation d'une salle à manger design de taille moyenne avec un mur blanc, un sol en vinyl, aucune cheminée et un sol marron.
Réalisation d'une salle à manger design de taille moyenne avec un mur blanc, un sol en vinyl, aucune cheminée et un sol marron.
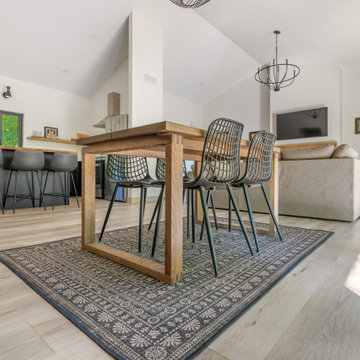
This LVP driftwood-inspired design balances overcast grey hues with subtle taupes. A smooth, calming style with a neutral undertone that works with all types of decor. With the Modin Collection, we have raised the bar on luxury vinyl plank. The result is a new standard in resilient flooring. Modin offers true embossed in register texture, a low sheen level, a rigid SPC core, an industry-leading wear layer, and so much more.
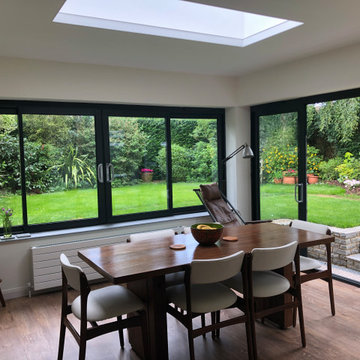
EP Architects, were recommended by a previous client to provide architectural services to design a single storey side extension and internal alterations to this 1960’s private semi-detached house.
The brief was to design a modern flat roofed, highly glazed extension to allow views over a well maintained garden. Due to the sloping nature of the site the extension sits into the lawn to the north of the site and opens out to a patio to the west. The clients were very involved at an early stage by providing mood boards and also in the choice of external materials and the look that they wanted to create in their project, which was welcomed.
A large flat roof light provides light over a large dining space, in addition to the large sliding patio doors. Internally, the existing dining room was divided to provide a large utility room and cloakroom, accessed from the kitchen and providing rear access to the garden and garage.
The extension is quite different to the original house, yet compliments it, with its simplicity and strong detailing.
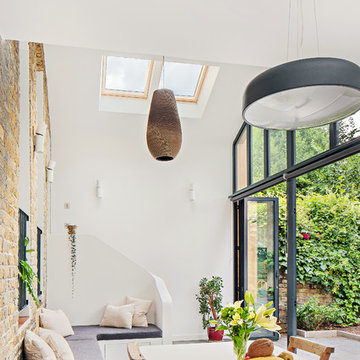
Jan Piotrowicz
Réalisation d'une salle à manger ouverte sur la cuisine design de taille moyenne avec un mur blanc, un sol en vinyl et éclairage.
Réalisation d'une salle à manger ouverte sur la cuisine design de taille moyenne avec un mur blanc, un sol en vinyl et éclairage.
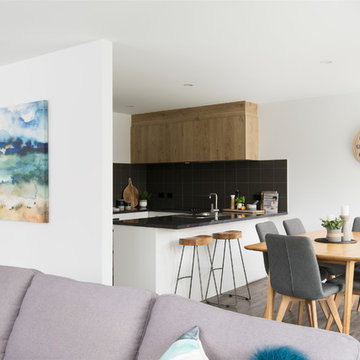
Open plan compact space with scandi industrial styling.
Photos; Anjie Blair
Staging: DHF Property Styling
Cette image montre une petite salle à manger ouverte sur le salon design avec un mur blanc, un sol en vinyl, aucune cheminée et un sol marron.
Cette image montre une petite salle à manger ouverte sur le salon design avec un mur blanc, un sol en vinyl, aucune cheminée et un sol marron.
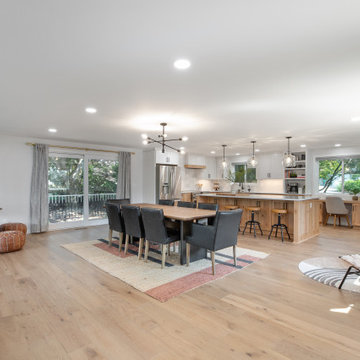
Since walls were removed, the dining room is located between the open kitchen and living room for casual living. A retro, circular gas fireplace adds personality to the space.
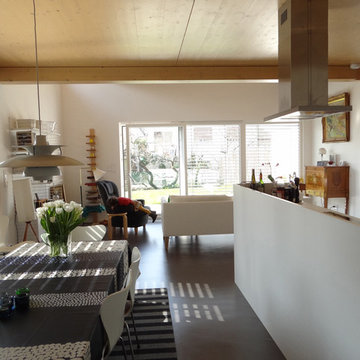
Réalisation d'une grande salle à manger nordique avec un mur blanc et un sol en vinyl.
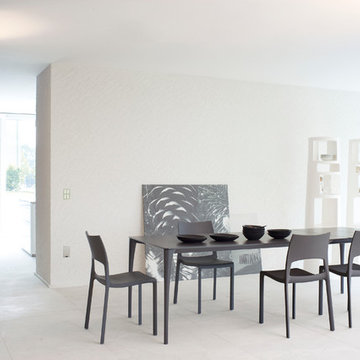
Designed by Bartoli design for Bonaldo and manufactured in Italy, Sol Extension Modern Table is the award winner of 2010 Good Design for its compelling and timeless craftsmanship. Sol Modern Dining Table is sophisticated yet simple with tremendous visual impact imbued with adaptability to any interior ambiance and sleek elegance that dominates its smooth surfaces.
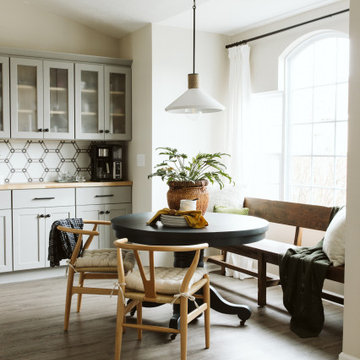
Cette photo montre une petite salle à manger ouverte sur la cuisine nature avec un mur blanc, un sol en vinyl, un sol marron et un plafond voûté.
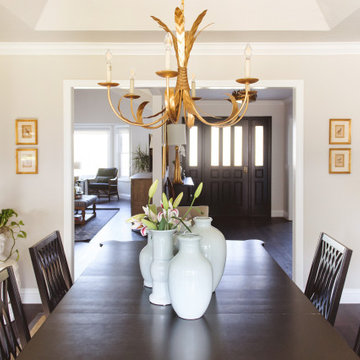
Réalisation d'une salle à manger tradition fermée et de taille moyenne avec un mur blanc, un sol en vinyl, un sol marron, un plafond en papier peint et du papier peint.
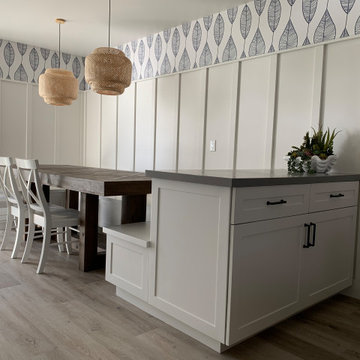
Dining room
Cette photo montre une petite salle à manger bord de mer avec une banquette d'angle, un mur blanc, un sol en vinyl, un sol beige et du papier peint.
Cette photo montre une petite salle à manger bord de mer avec une banquette d'angle, un mur blanc, un sol en vinyl, un sol beige et du papier peint.
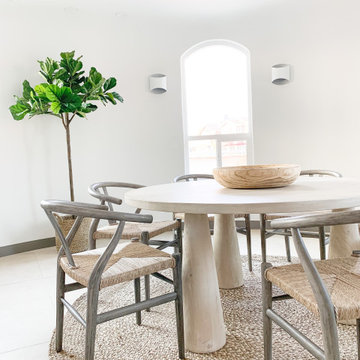
Exemple d'une salle à manger moderne de taille moyenne avec une banquette d'angle, un mur blanc, un sol en vinyl et un sol gris.
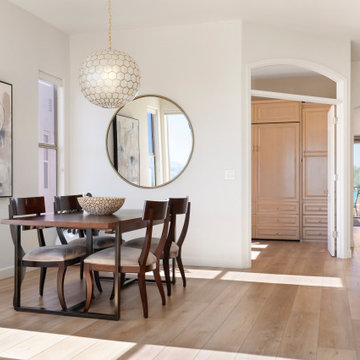
Inspired by sandy shorelines on the California coast, this beachy blonde vinyl floor brings just the right amount of variation to each room. With the Modin Collection, we have raised the bar on luxury vinyl plank. The result is a new standard in resilient flooring. Modin offers true embossed in register texture, a low sheen level, a rigid SPC core, an industry-leading wear layer, and so much more.
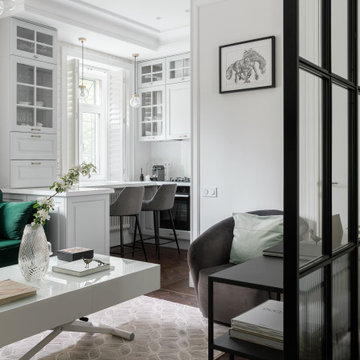
Exemple d'une salle à manger ouverte sur la cuisine scandinave de taille moyenne avec un mur blanc, un sol en vinyl, un poêle à bois, un manteau de cheminée en métal, un sol blanc et un plafond décaissé.
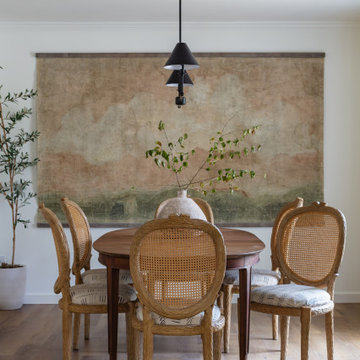
A dining room remodel with an organic/transitional style is the perfect way to blend the warmth of nature with the modern lines of contemporary design. This stunning remodel features beautiful vinyl oak floors that exude a natural, organic feel. The wood dining table lends itself to the organic-transitional style, providing a sturdy yet inviting space for friends and family to gather and enjoy meals together.
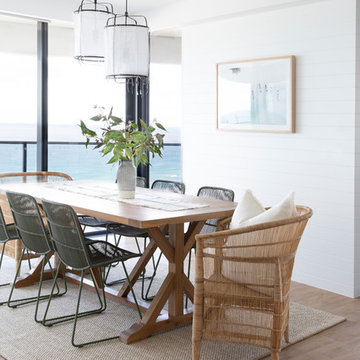
Interior Design by Donna Guyler Design
Exemple d'une salle à manger ouverte sur la cuisine bord de mer de taille moyenne avec un mur blanc, un sol en vinyl et un sol marron.
Exemple d'une salle à manger ouverte sur la cuisine bord de mer de taille moyenne avec un mur blanc, un sol en vinyl et un sol marron.
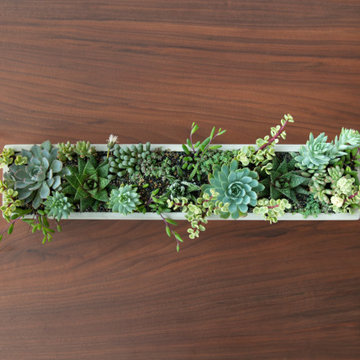
A minimalist modern beach house remodel that exudes understated sophisticated elegance while offering breathtaking ocean views.
Réalisation d'une salle à manger ouverte sur la cuisine minimaliste de taille moyenne avec un mur blanc, un sol en vinyl et un sol gris.
Réalisation d'une salle à manger ouverte sur la cuisine minimaliste de taille moyenne avec un mur blanc, un sol en vinyl et un sol gris.
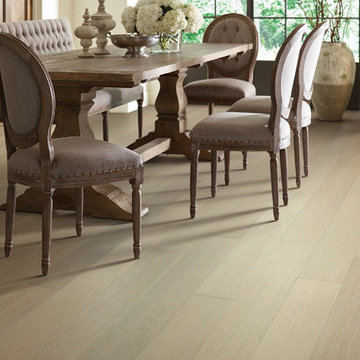
Réalisation d'une salle à manger tradition fermée et de taille moyenne avec un mur blanc, un sol en vinyl, aucune cheminée et un sol beige.
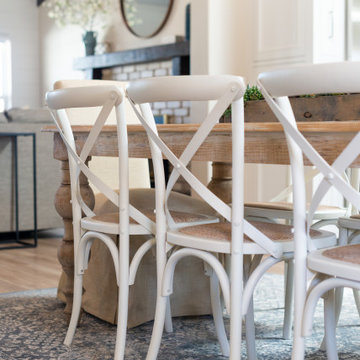
Idées déco pour une salle à manger ouverte sur la cuisine campagne de taille moyenne avec un mur blanc, un sol en vinyl, un sol beige, poutres apparentes et du lambris de bois.
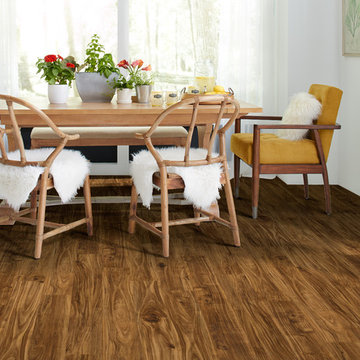
Invincible H2O vinyl #602 Tropical
Cette photo montre une grande salle à manger ouverte sur la cuisine scandinave avec un mur blanc, un sol en vinyl et aucune cheminée.
Cette photo montre une grande salle à manger ouverte sur la cuisine scandinave avec un mur blanc, un sol en vinyl et aucune cheminée.
Idées déco de salles à manger avec un mur blanc et un sol en vinyl
7