Idées déco de salles à manger avec un mur blanc et un sol noir
Trier par :
Budget
Trier par:Populaires du jour
141 - 160 sur 725 photos
1 sur 3
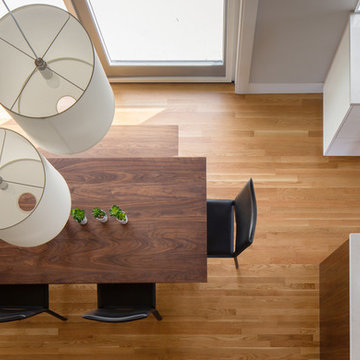
Photography by Andrew Pogue
Cette image montre une salle à manger ouverte sur la cuisine rustique de taille moyenne avec parquet clair, un mur blanc et un sol noir.
Cette image montre une salle à manger ouverte sur la cuisine rustique de taille moyenne avec parquet clair, un mur blanc et un sol noir.
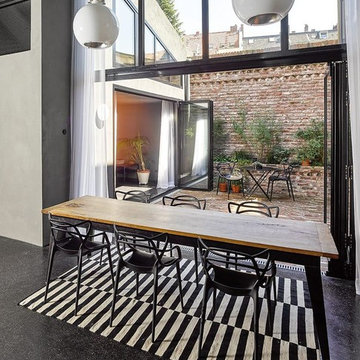
Fotos: http://www.thorstenarendt.de/
Idées déco pour une salle à manger ouverte sur le salon industrielle de taille moyenne avec un mur blanc, un sol en linoléum, aucune cheminée et un sol noir.
Idées déco pour une salle à manger ouverte sur le salon industrielle de taille moyenne avec un mur blanc, un sol en linoléum, aucune cheminée et un sol noir.
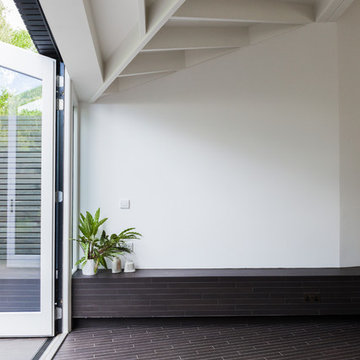
Tiled bench and floor leading out to external dining and garden.
Photograph © Tim Crocker
Aménagement d'une salle à manger ouverte sur la cuisine contemporaine de taille moyenne avec un mur blanc, un sol en carrelage de porcelaine et un sol noir.
Aménagement d'une salle à manger ouverte sur la cuisine contemporaine de taille moyenne avec un mur blanc, un sol en carrelage de porcelaine et un sol noir.
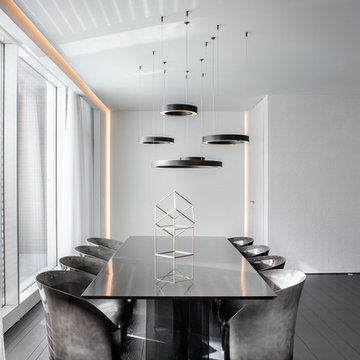
Francesca Pagliai
Idées déco pour une grande salle à manger ouverte sur le salon contemporaine avec un mur blanc, parquet peint, aucune cheminée et un sol noir.
Idées déco pour une grande salle à manger ouverte sur le salon contemporaine avec un mur blanc, parquet peint, aucune cheminée et un sol noir.
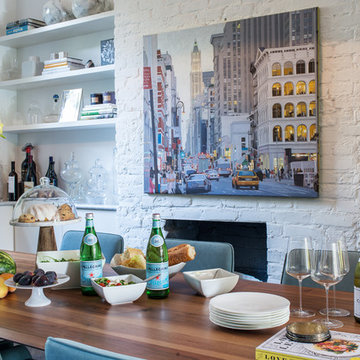
cynthia van elk
Cette photo montre une salle à manger ouverte sur la cuisine tendance de taille moyenne avec un mur blanc, parquet foncé, une cheminée standard, un manteau de cheminée en brique et un sol noir.
Cette photo montre une salle à manger ouverte sur la cuisine tendance de taille moyenne avec un mur blanc, parquet foncé, une cheminée standard, un manteau de cheminée en brique et un sol noir.
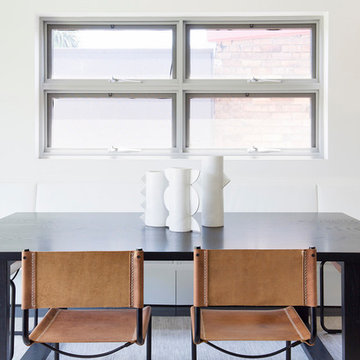
A newly renovated terrace in St Peters needed the final touches to really make this house a home, and one that was representative of it’s colourful owner. This very energetic and enthusiastic client definitely made the project one to remember.
With a big brief to highlight the clients love for fashion, a key feature throughout was her personal ‘rock’ style. Pops of ‘rock' are found throughout and feature heavily in the luxe living areas with an entire wall designated to the clients icons including a lovely photograph of the her parents. The clients love for original vintage elements made it easy to style the home incorporating many of her own pieces. A custom vinyl storage unit finished with a Carrara marble top to match the new coffee tables, side tables and feature Tom Dixon bedside sconces, specifically designed to suit an ongoing vinyl collection.
Along with clever storage solutions, making sure the small terrace house could accommodate her large family gatherings was high on the agenda. We created beautifully luxe details to sit amongst her items inherited which held strong sentimental value, all whilst providing smart storage solutions to house her curated collections of clothes, shoes and jewellery. Custom joinery was introduced throughout the home including bespoke bed heads finished in luxurious velvet and an excessive banquette wrapped in white Italian leather. Hidden shoe compartments are found in all joinery elements even below the banquette seating designed to accommodate the clients extended family gatherings.
Photographer: Simon Whitbread
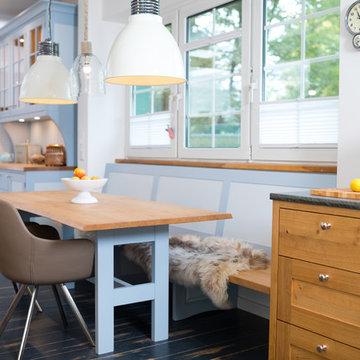
Cette image montre une petite salle à manger ouverte sur la cuisine rustique avec parquet foncé, un sol noir, un mur blanc et aucune cheminée.
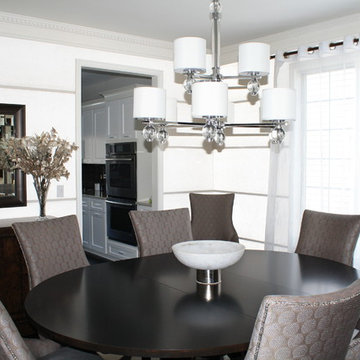
Sharp contrast creates a dramatic dining experience! The walls are dazzling with crystal wallpaper applied in a horizontal direction to add an expansive quality to a somewhat tight space. The light and airy sequined sheers provide a softness against the hard metallic nature of the wood furniture, crystals and chrome chandelier. The gray embroidered chairs feature a soft slanted arm to create additional curve and elegance to the space. A true dining experience!
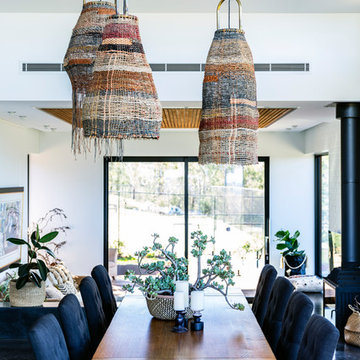
Light filled dining room with large sliding doors creating indoor outdoor living, adjoining sunken lounge room with large expanses of glass making the most of the spectacular views. beautiful hand woven pendant lights by Harriet Goodall
Photo by Tom Ferguson
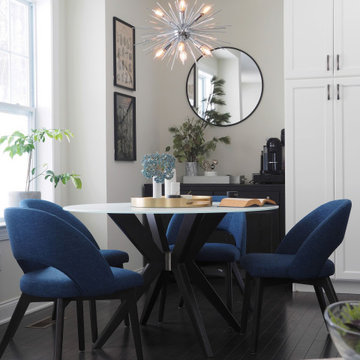
Cette photo montre une salle à manger ouverte sur la cuisine chic avec un mur blanc, parquet foncé, aucune cheminée et un sol noir.
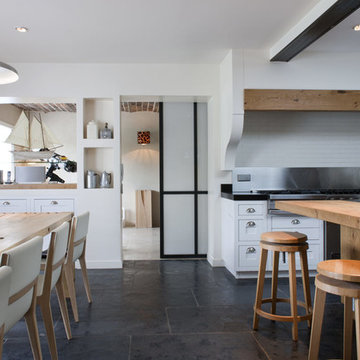
Olivier Chabaud
Exemple d'une salle à manger ouverte sur la cuisine montagne avec un mur blanc et un sol noir.
Exemple d'une salle à manger ouverte sur la cuisine montagne avec un mur blanc et un sol noir.
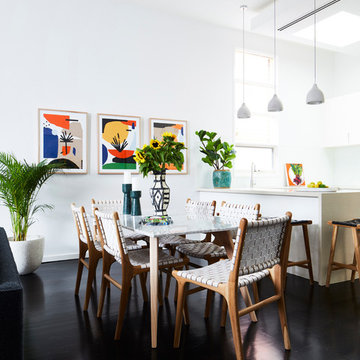
Inspiration pour une salle à manger ouverte sur le salon design avec un mur blanc, parquet peint et un sol noir.
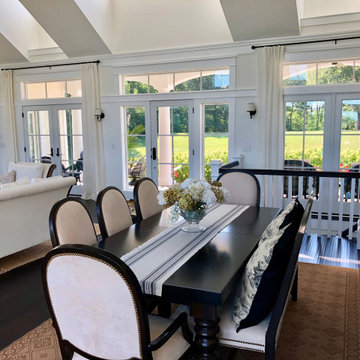
Big enough to house a table that will pull out to fit 14 easily, plus an extra table or 2 for more! Views to gaze upon while you dine is another blessing you'll have.
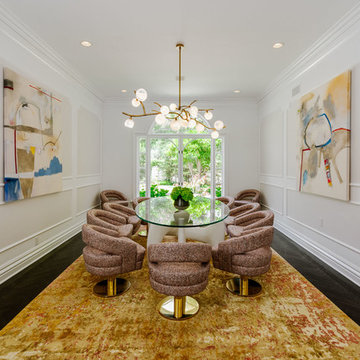
Cette image montre une grande salle à manger traditionnelle fermée avec un mur blanc, parquet foncé et un sol noir.
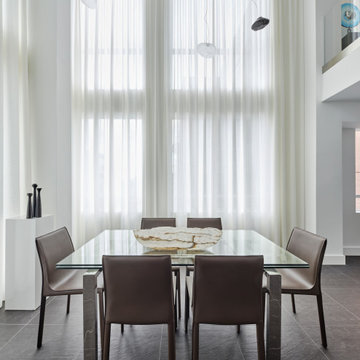
Yorkville Modern Condo 2 storey dining room
Cette image montre une petite salle à manger ouverte sur le salon design avec un mur blanc, un sol en ardoise et un sol noir.
Cette image montre une petite salle à manger ouverte sur le salon design avec un mur blanc, un sol en ardoise et un sol noir.
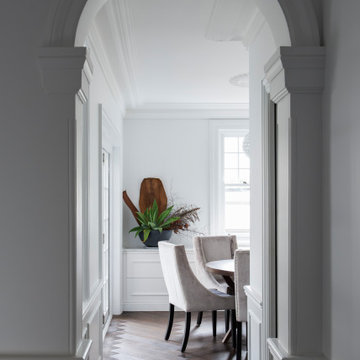
A heritage listed home with a modern twist. Provisional details and re imagined to give the space traditional yet modern feel. Mixing the old with the new,.
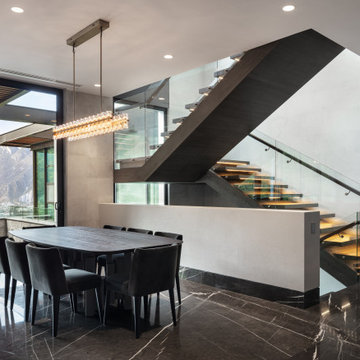
Idée de décoration pour une salle à manger design avec un mur blanc et un sol noir.
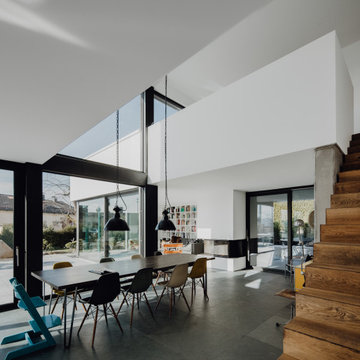
Haus des Jahres 2014
Diese moderne Flachdachvilla, entworfen für eine 4köpfige Familie in Pfaffenhofen, erhielt den ersten Preis im Wettbewerb „Haus des Jahres“, veranstaltet von Europas größter Wohnzeitschrift „Schöner Wohnen“. Mit seinen formalen Bezügen zum Bauhaus besticht der L-förmige Bau durch seine großflächigen Glasfronten, über die Licht und Luft im Innern erschlossen werden. Das begeisterte die Jury ebenso wie „die moderne Interpretation der Holztafelbauweise, deren wetterunabhängige, präzise und schnelle Vorfertigung an Qualität nicht zu überbieten ist“.
Sichtbeton, Holz und Glas dominieren die ästhetische Schlichtheit des Gebäudes, akzentuiert durch Elemente wie die historische, gusseiserne Stütze im Wohnbereich. Diese wurde bewusst als sichtbares, statisches Element der Gesamtkonstruktion eingesetzt und zur Geltung gebracht. Ein ganz besonderer Bestandteil der Innengestaltung ist auch die aus Blockstufen gearbeitet Eichentreppe, die nicht nur dem funktionalen Auf und AB dient sondern ebenso Sitzgelegenheit bietet. Die zahlreichen Designklassiker aus den 20er bis 60er Jahren, eine Leidenschaft der Bauherrin, tragen zu der gelungenen Symbiose aus Bauhaus, Midcentury und 21. Jahrhundert bei.
Im Erdgeschoss gehen Küche, Essbereich und Wohnen ineinander über. Diese Verschmelzung setzt sich nach außen fort, deutlich sichtbar am Kaminblock, der von Innen und Außen nutzbar ist. Über dem Essbereich öffnet sich ein Luftraum zum Obergeschoss, in dem die privaten Bereiche der Familie und eine Dachterrasse mit Panoramablick untergebracht sind.
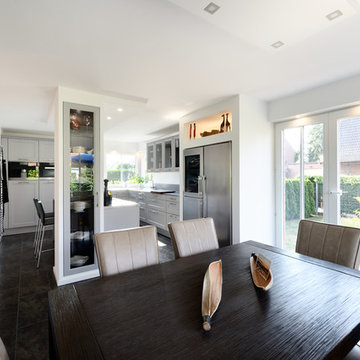
Idées déco pour une salle à manger ouverte sur le salon contemporaine de taille moyenne avec un mur blanc, un sol en ardoise, aucune cheminée et un sol noir.
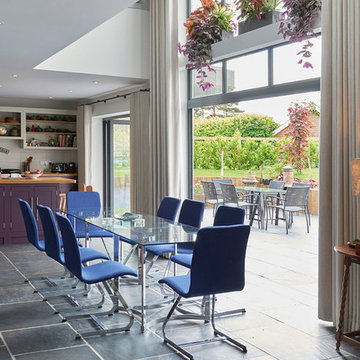
The open plan space combined with the huge expanses of glass really connect this home to the outdoors and the terrace in the garden.
Aménagement d'une grande salle à manger ouverte sur le salon contemporaine avec un mur blanc, un sol en ardoise et un sol noir.
Aménagement d'une grande salle à manger ouverte sur le salon contemporaine avec un mur blanc, un sol en ardoise et un sol noir.
Idées déco de salles à manger avec un mur blanc et un sol noir
8