Idées déco de salles à manger avec un mur blanc et une cheminée d'angle
Trier par :
Budget
Trier par:Populaires du jour
81 - 100 sur 632 photos
1 sur 3
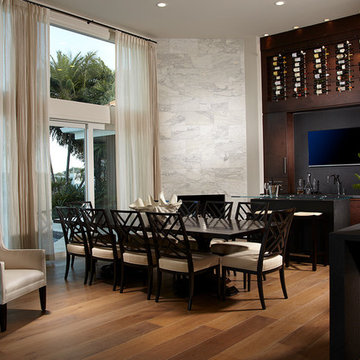
The rich brown mahogany woodwork contrasts with the fireplace's marble surround, painted white walls and tall, sheer window treatments.
Daniel Newcomb Photography
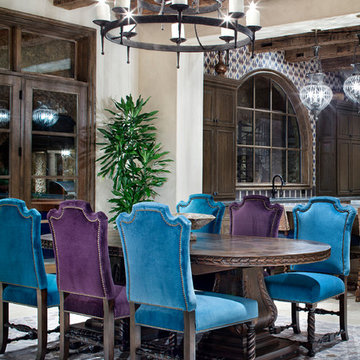
Idée de décoration pour une grande salle à manger ouverte sur la cuisine méditerranéenne avec un mur blanc, un sol beige, un sol en marbre, une cheminée d'angle et un manteau de cheminée en pierre.
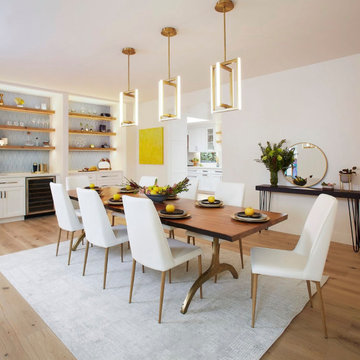
This modern dining room accompanies an entire home remodel in the hills of Piedmont California. The wet bar was once a closet for dining storage that we recreated into a beautiful dual wet bar and dining storage unit with open shelving and modern geometric blue tile.
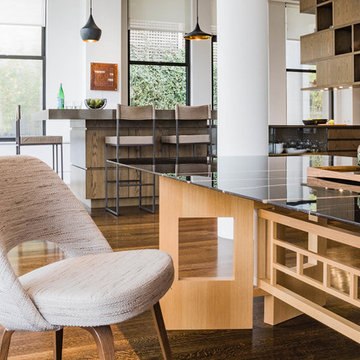
Adriana Solmson Interiors
Inspiration pour une grande salle à manger ouverte sur le salon design avec un mur blanc, un sol en bois brun, une cheminée d'angle, un manteau de cheminée en métal et un sol marron.
Inspiration pour une grande salle à manger ouverte sur le salon design avec un mur blanc, un sol en bois brun, une cheminée d'angle, un manteau de cheminée en métal et un sol marron.
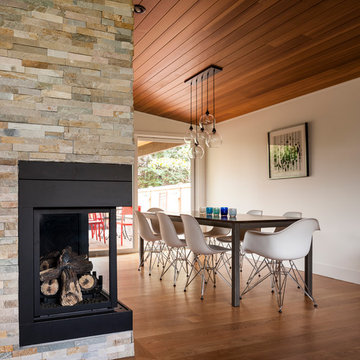
John Granen
Idée de décoration pour une salle à manger vintage avec un mur blanc, un sol en bois brun, une cheminée d'angle et un manteau de cheminée en pierre.
Idée de décoration pour une salle à manger vintage avec un mur blanc, un sol en bois brun, une cheminée d'angle et un manteau de cheminée en pierre.
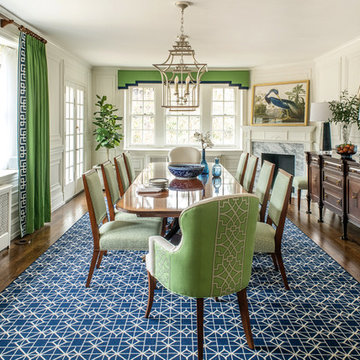
Andrea Cipriani Mecchi
Inspiration pour une rideau de salle à manger traditionnelle fermée avec un mur blanc, parquet foncé et une cheminée d'angle.
Inspiration pour une rideau de salle à manger traditionnelle fermée avec un mur blanc, parquet foncé et une cheminée d'angle.
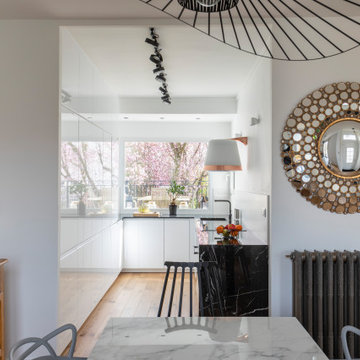
Le passage vers la cuisine a été agrandi, la salle à manger profite également de la vue sur la terrasse
Idée de décoration pour une grande salle à manger ouverte sur le salon tradition avec un mur blanc, parquet clair, une cheminée d'angle, un sol marron et un plafond décaissé.
Idée de décoration pour une grande salle à manger ouverte sur le salon tradition avec un mur blanc, parquet clair, une cheminée d'angle, un sol marron et un plafond décaissé.
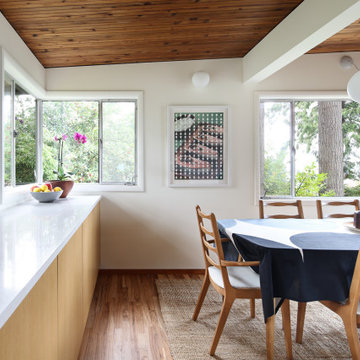
The dining room and kitchen flow seamlessly in this mid-century home. The white walls and countertops create visual space while the beautiful white oak cabinets provide abundant storage. Both the exposed wood ceiling and oak floors were existing, we refinished them and color matched new trim as needed.
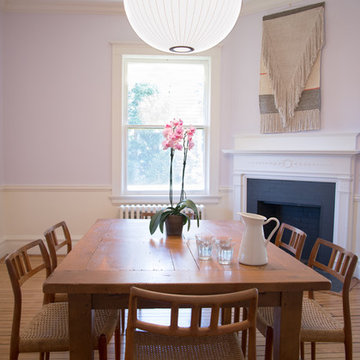
Cette image montre une salle à manger vintage de taille moyenne avec un mur blanc, parquet clair et une cheminée d'angle.
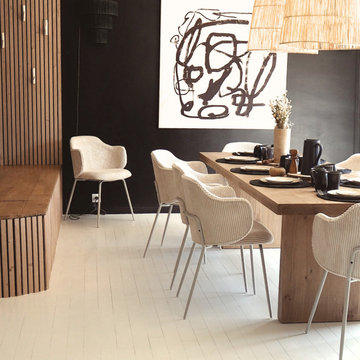
salle à manger
Exemple d'une grande salle à manger ouverte sur le salon chic avec un mur blanc, parquet peint, une cheminée d'angle, un manteau de cheminée en pierre de parement, un sol blanc et éclairage.
Exemple d'une grande salle à manger ouverte sur le salon chic avec un mur blanc, parquet peint, une cheminée d'angle, un manteau de cheminée en pierre de parement, un sol blanc et éclairage.
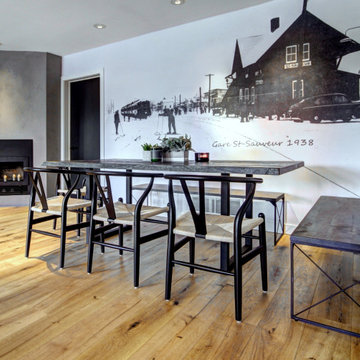
Designer Lyne brunet
Inspiration pour une grande salle à manger chalet avec une banquette d'angle, un mur blanc, un sol en bois brun, une cheminée d'angle, un manteau de cheminée en béton et du papier peint.
Inspiration pour une grande salle à manger chalet avec une banquette d'angle, un mur blanc, un sol en bois brun, une cheminée d'angle, un manteau de cheminée en béton et du papier peint.
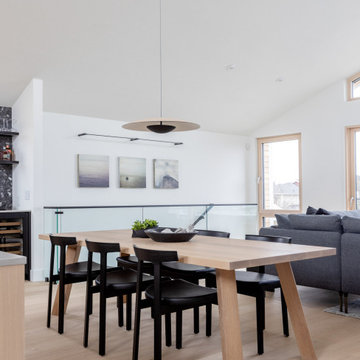
Idée de décoration pour une salle à manger nordique de taille moyenne avec un mur blanc, parquet clair, une cheminée d'angle, un manteau de cheminée en béton et un sol marron.
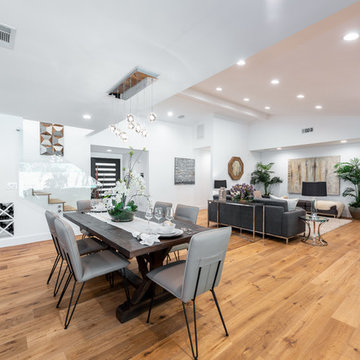
Located in Wrightwood Estates, Levi Construction’s latest residency is a two-story mid-century modern home that was re-imagined and extensively remodeled with a designer’s eye for detail, beauty and function. Beautifully positioned on a 9,600-square-foot lot with approximately 3,000 square feet of perfectly-lighted interior space. The open floorplan includes a great room with vaulted ceilings, gorgeous chef’s kitchen featuring Viking appliances, a smart WiFi refrigerator, and high-tech, smart home technology throughout. There are a total of 5 bedrooms and 4 bathrooms. On the first floor there are three large bedrooms, three bathrooms and a maid’s room with separate entrance. A custom walk-in closet and amazing bathroom complete the master retreat. The second floor has another large bedroom and bathroom with gorgeous views to the valley. The backyard area is an entertainer’s dream featuring a grassy lawn, covered patio, outdoor kitchen, dining pavilion, seating area with contemporary fire pit and an elevated deck to enjoy the beautiful mountain view.
Project designed and built by
Levi Construction
http://www.leviconstruction.com/
Levi Construction is specialized in designing and building custom homes, room additions, and complete home remodels. Contact us today for a quote.
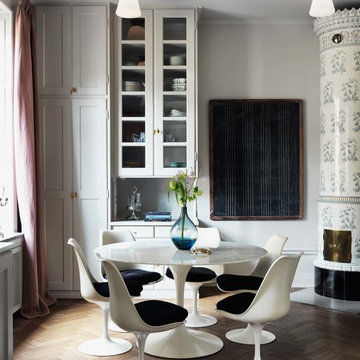
Jonas Ingerstedt
Exemple d'une salle à manger ouverte sur la cuisine éclectique de taille moyenne avec un mur blanc, un sol en bois brun et une cheminée d'angle.
Exemple d'une salle à manger ouverte sur la cuisine éclectique de taille moyenne avec un mur blanc, un sol en bois brun et une cheminée d'angle.
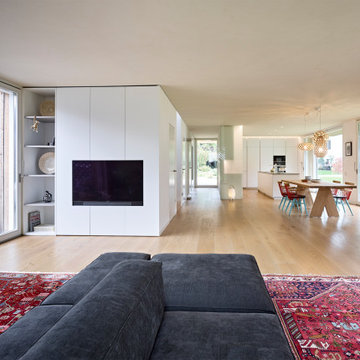
Réalisation d'une salle à manger ouverte sur le salon nordique avec un mur blanc, un sol en bois brun, une cheminée d'angle et un sol beige.
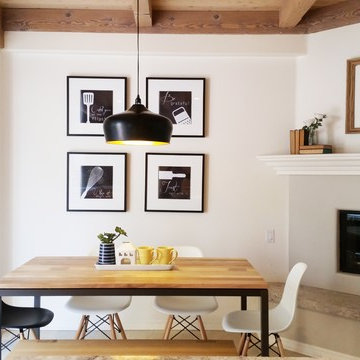
Aménagement d'une salle à manger scandinave de taille moyenne et fermée avec un sol en carrelage de céramique, un mur blanc, une cheminée d'angle et un manteau de cheminée en plâtre.
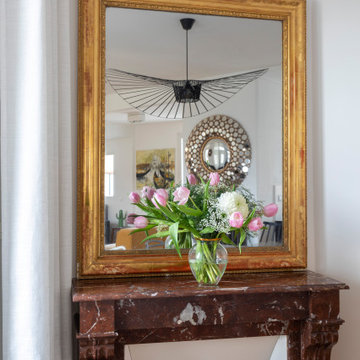
détail de la cheminée en marbre
Cette image montre une salle à manger traditionnelle de taille moyenne avec un mur blanc, parquet clair, une cheminée d'angle, un sol marron et un plafond décaissé.
Cette image montre une salle à manger traditionnelle de taille moyenne avec un mur blanc, parquet clair, une cheminée d'angle, un sol marron et un plafond décaissé.
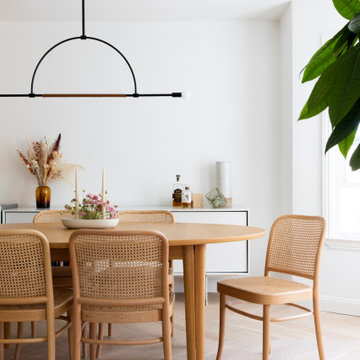
This young married couple enlisted our help to update their recently purchased condo into a brighter, open space that reflected their taste. They traveled to Copenhagen at the onset of their trip, and that trip largely influenced the design direction of their home, from the herringbone floors to the Copenhagen-based kitchen cabinetry. We blended their love of European interiors with their Asian heritage and created a soft, minimalist, cozy interior with an emphasis on clean lines and muted palettes.
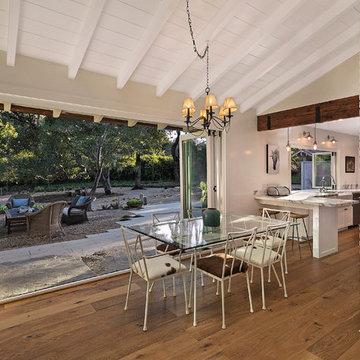
We LOVE our Bi-Fold Doors that give us the indoor/outdoor dining room. Cool Corner Fire Place and rustic wood header added. We reupholstered dining chairs with cowhides.
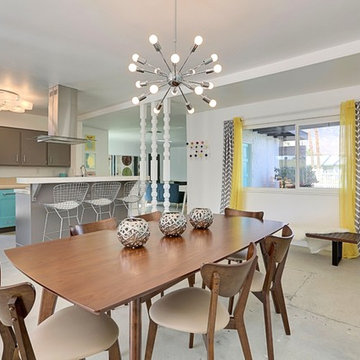
Kelly Peak Photography
Aménagement d'une grande salle à manger ouverte sur la cuisine rétro avec un mur blanc, sol en béton ciré, une cheminée d'angle et un manteau de cheminée en brique.
Aménagement d'une grande salle à manger ouverte sur la cuisine rétro avec un mur blanc, sol en béton ciré, une cheminée d'angle et un manteau de cheminée en brique.
Idées déco de salles à manger avec un mur blanc et une cheminée d'angle
5