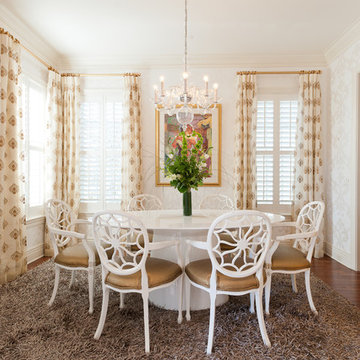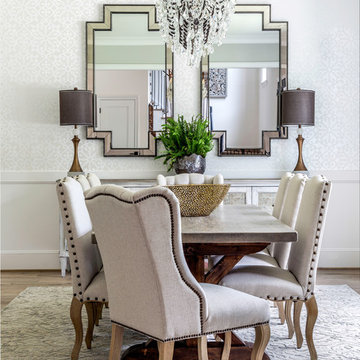Idées déco de salles à manger avec un mur blanc
Trier par :
Budget
Trier par:Populaires du jour
1 - 20 sur 53 photos
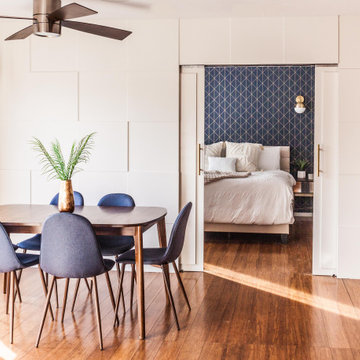
Idées déco pour une salle à manger ouverte sur la cuisine contemporaine de taille moyenne avec un mur blanc, un sol en bois brun, un sol marron et du lambris.
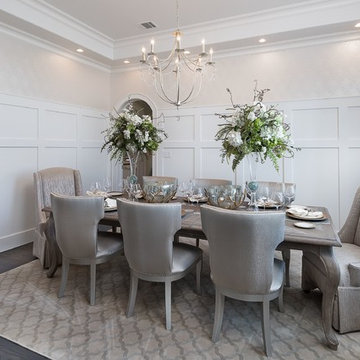
Aménagement d'une rideau de salle à manger classique fermée avec un mur blanc, parquet foncé et aucune cheminée.

This unique city-home is designed with a center entry, flanked by formal living and dining rooms on either side. An expansive gourmet kitchen / great room spans the rear of the main floor, opening onto a terraced outdoor space comprised of more than 700SF.
The home also boasts an open, four-story staircase flooded with natural, southern light, as well as a lower level family room, four bedrooms (including two en-suite) on the second floor, and an additional two bedrooms and study on the third floor. A spacious, 500SF roof deck is accessible from the top of the staircase, providing additional outdoor space for play and entertainment.
Due to the location and shape of the site, there is a 2-car, heated garage under the house, providing direct entry from the garage into the lower level mudroom. Two additional off-street parking spots are also provided in the covered driveway leading to the garage.
Designed with family living in mind, the home has also been designed for entertaining and to embrace life's creature comforts. Pre-wired with HD Video, Audio and comprehensive low-voltage services, the home is able to accommodate and distribute any low voltage services requested by the homeowner.
This home was pre-sold during construction.
Steve Hall, Hedrich Blessing
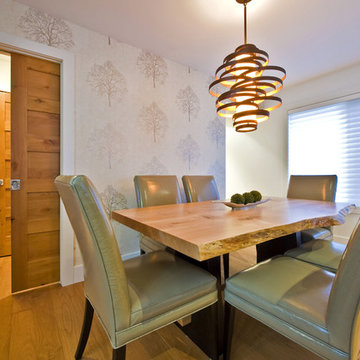
This renovation project launched with an immediate bond between designer and client and the shared commitment to create a unique, modern weekend home in the Rocky Mountains. The focus was on the main floor living area. We modernized the existing oak kitchen and gave new life to the corner river rock fireplace by featuring ledgestone running into the ceiling with a custom timber mantel and shelving. The kitchen’s center work island was rotated to create better work and entertaining space and to change the outlook from neigbour’s property to the beautiful mountain views. An addition to the back entrance features updated chrome lighting and plumbing fixtures; the floor was transformed to a warm, buttery maple. The interior doors were changed to a five panel shaker with a contemporary satin nickel knob. Trim and baseboards were painted to match the walls creating a feeling of height and allowing the doors to feature. The ensuite became an oasis of white and grey marble with a sleek toilet and custom shower. Once the renovation was complete, a furniture and accessory package was designed with the clients’ weekend lifestyle in mind.
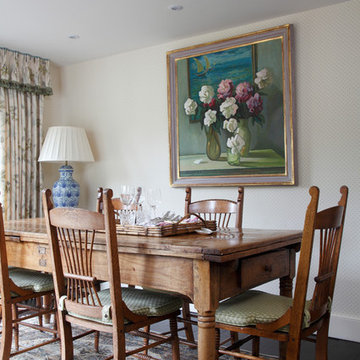
James Balston Photography
Exemple d'une salle à manger nature fermée avec un mur blanc.
Exemple d'une salle à manger nature fermée avec un mur blanc.
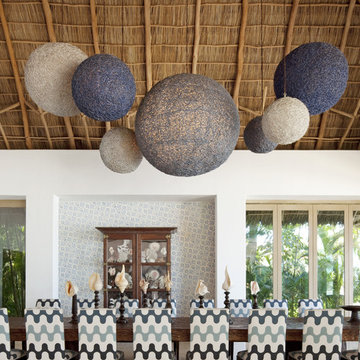
Excerpted from Rooms to Inspire by the Sea by Annie Kelly (Rizzoli New York, 2012). Photo by Tim Street-Porter.
Cette photo montre une salle à manger éclectique avec un mur blanc.
Cette photo montre une salle à manger éclectique avec un mur blanc.
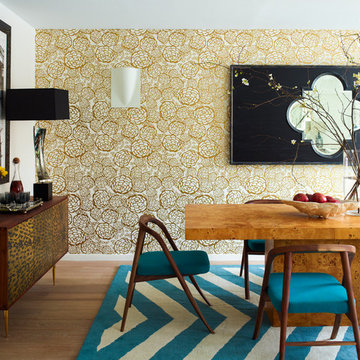
Eric Piasecki
Exemple d'une salle à manger tendance avec un mur blanc, un sol en bois brun et éclairage.
Exemple d'une salle à manger tendance avec un mur blanc, un sol en bois brun et éclairage.

This in-fill custom home in the heart of Chaplin Crescent Estates belonged to a young couple whose family was growing. They enlisted the help of Lumar Interiors to help make their family room more functional and comfortable. We designed a custom sized table to fit by the window. New upholstered furniture was designed to fit the small space and allow maximum seating.
Project by Richmond Hill interior design firm Lumar Interiors. Also serving Aurora, Newmarket, King City, Markham, Thornhill, Vaughan, York Region, and the Greater Toronto Area.
For more about Lumar Interiors, click here: https://www.lumarinteriors.com/
To learn more about this project, click here: https://www.lumarinteriors.com/portfolio/chaplin-crescent-estates-toronto/
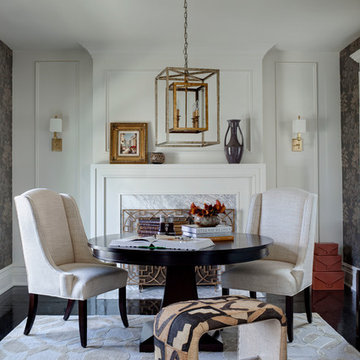
Buckingham Interiors + Design
Aménagement d'une grande salle à manger ouverte sur la cuisine classique avec un mur blanc, parquet foncé, une cheminée standard, un manteau de cheminée en pierre et un sol noir.
Aménagement d'une grande salle à manger ouverte sur la cuisine classique avec un mur blanc, parquet foncé, une cheminée standard, un manteau de cheminée en pierre et un sol noir.
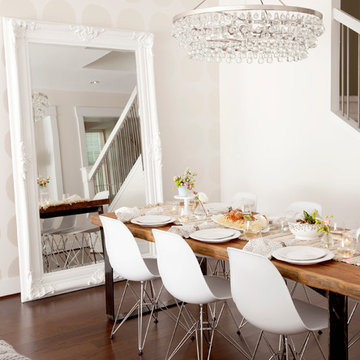
Cette image montre une salle à manger ouverte sur le salon design avec un mur blanc et parquet foncé.
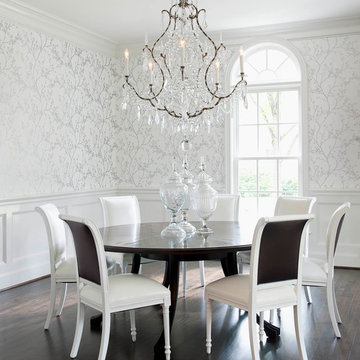
Cette image montre une salle à manger traditionnelle avec un mur blanc et parquet foncé.
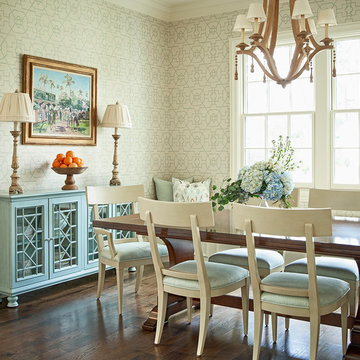
Woodbridge
Inspiration pour une petite salle à manger traditionnelle fermée avec parquet foncé, un sol marron, un mur blanc, aucune cheminée et éclairage.
Inspiration pour une petite salle à manger traditionnelle fermée avec parquet foncé, un sol marron, un mur blanc, aucune cheminée et éclairage.
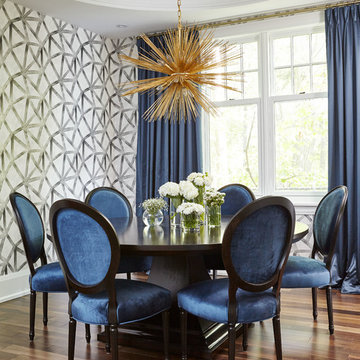
Inspiration pour une salle à manger traditionnelle avec un mur blanc, un sol en bois brun et un sol marron.
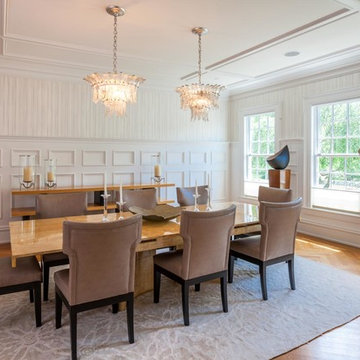
This is a Classic Greenwich Home, stone & clapboard with exquisite detailing throughout. The brick chimneys stand out as a distinguishing feature on the exterior. Aseries of formal rooms is complemented by a two-story great room and great kitchen. The knotty pine library stand in contrast to the crisp white walls throughout. Abundant sunlight pours through many oversize windows and French doors.
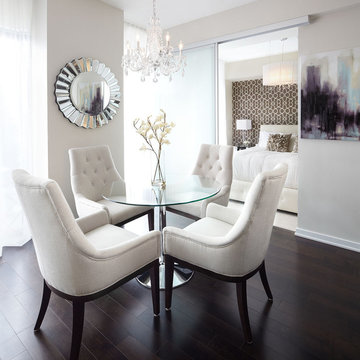
An inviting dining space with plush arm chairs and chandelier.
Cette photo montre une salle à manger tendance avec un mur blanc, parquet foncé, un sol marron et éclairage.
Cette photo montre une salle à manger tendance avec un mur blanc, parquet foncé, un sol marron et éclairage.
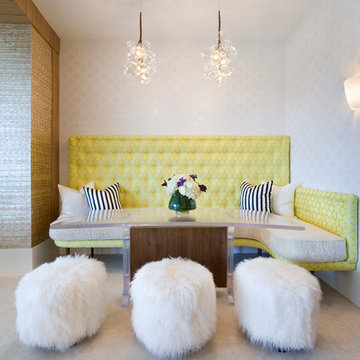
Réalisation d'une salle à manger ouverte sur le salon design avec un mur blanc et aucune cheminée.
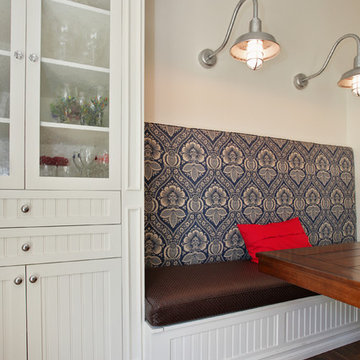
Traditional and transitional space. Complete remodel of 4500 sf country home. White cabinetry, dark wood floors.
Réalisation d'une salle à manger tradition avec un mur blanc et parquet foncé.
Réalisation d'une salle à manger tradition avec un mur blanc et parquet foncé.
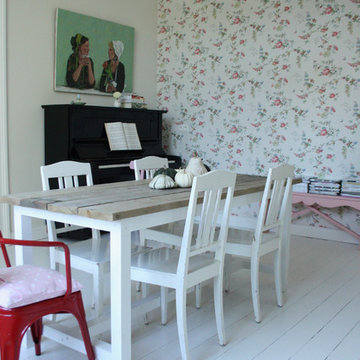
Holly Marder © 2012 Houzz
Inspiration pour une salle à manger bohème avec parquet peint et un mur blanc.
Inspiration pour une salle à manger bohème avec parquet peint et un mur blanc.
Idées déco de salles à manger avec un mur blanc
1
