Idées déco de salles à manger avec un mur bleu et boiseries
Trier par :
Budget
Trier par:Populaires du jour
21 - 40 sur 171 photos
1 sur 3

Idée de décoration pour une salle à manger tradition fermée avec un mur bleu, un sol en bois brun, une cheminée standard, un manteau de cheminée en pierre et boiseries.
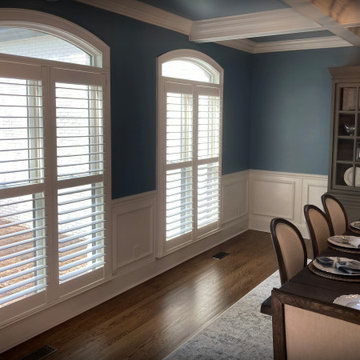
Dining room shutters with 3 1/2" louvers provide a stately atmosphere in these large windows. These feature a true "invisible tilt" function with no visible tilt mechanism on either side of the shutter!
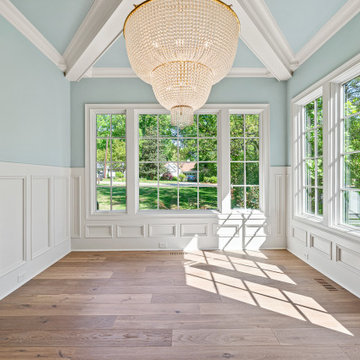
Inspiration pour une grande salle à manger traditionnelle fermée avec un mur bleu, un sol en bois brun, un sol marron, un plafond à caissons et boiseries.
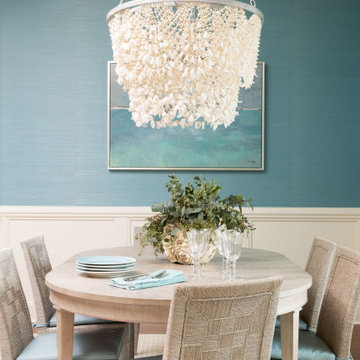
Inspiration pour une salle à manger marine avec un mur bleu, un sol en bois brun, un sol marron et boiseries.
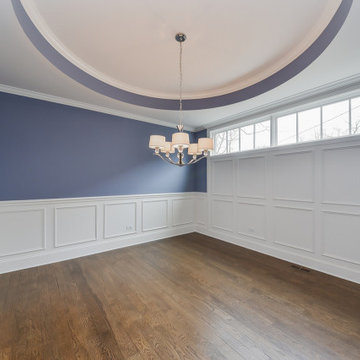
Perfectly placed paneling and calming blue walls look stunning in this formal dining room.
Photos: Rachel Orland
Cette image montre une salle à manger rustique fermée et de taille moyenne avec un mur bleu, un sol en bois brun, aucune cheminée, un sol marron, un plafond décaissé et boiseries.
Cette image montre une salle à manger rustique fermée et de taille moyenne avec un mur bleu, un sol en bois brun, aucune cheminée, un sol marron, un plafond décaissé et boiseries.
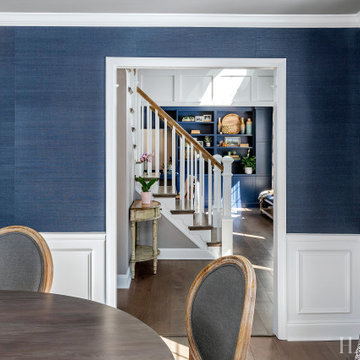
Inspiration pour une salle à manger traditionnelle fermée et de taille moyenne avec un mur bleu, un sol en bois brun, un sol marron et boiseries.

A comfortable, formal dining space with pretty ceiling lighting
Photo by Ashley Avila Photography
Cette image montre une salle à manger marine de taille moyenne avec un mur bleu, un plafond décaissé, parquet foncé, un sol marron et boiseries.
Cette image montre une salle à manger marine de taille moyenne avec un mur bleu, un plafond décaissé, parquet foncé, un sol marron et boiseries.
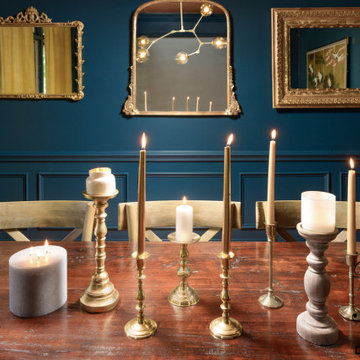
This Richly Regal Blue Dining Room Design In Sherwin Williams SW- 6237 Black Night Creates A Dramatic Appeal To This Chattanooga Transitional Dining Decor!
Layers of table candlesticks create a warm and elegant atmosphere.
Interior Design by- Dawn D Totty Interior Designs
Interior Designer- Dawn D Totty Interior Designs
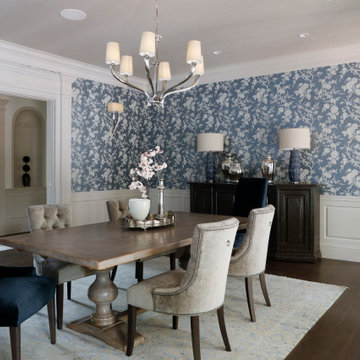
Exemple d'une salle à manger ouverte sur la cuisine chic avec un mur bleu, parquet foncé et boiseries.
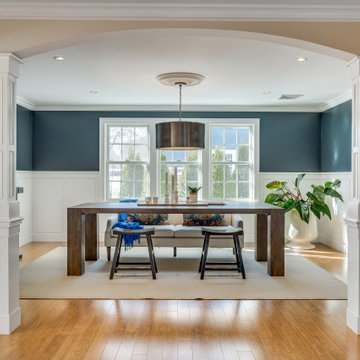
Idée de décoration pour une salle à manger tradition fermée avec un mur bleu, un sol en bois brun, un sol marron et boiseries.
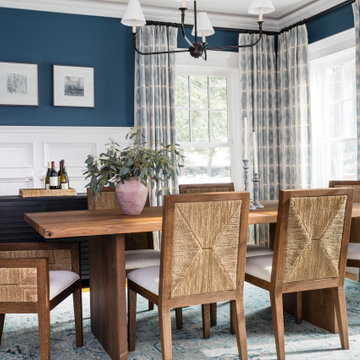
Designed by Thayer Design Studio. We are a full-service interior design firm located in South Boston, MA specializing in new construction, renovations, additions and room by room furnishing for residential and small commercial projects throughout New England.
From conception to completion, we engage in a collaborative process with our clients, working closely with contractors, architects, crafts-people and artisans to provide cohesion to our client’s vision.
We build spaces that tell a story and create comfort; always striving to find the balance between materials, architectural details, color and space. We believe a well-balanced and thoughtfully curated home is the foundation for happier living.
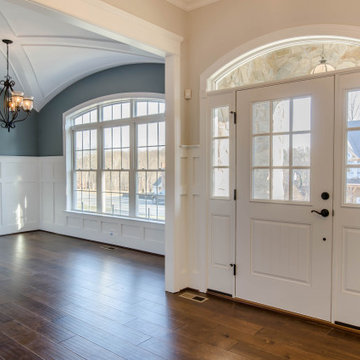
Aménagement d'une salle à manger ouverte sur la cuisine classique avec un mur bleu, un sol en bois brun, un sol marron, un plafond voûté et boiseries.
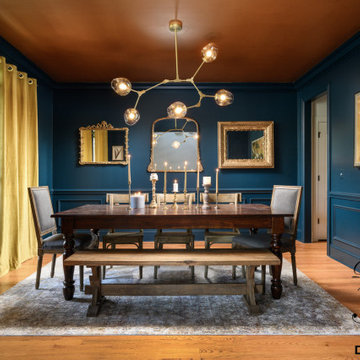
This Richly Regal Blue Dining Room Design In Sherwin Williams SW- 6237 Black Night Creates A Dramatic Appeal To This Chattanooga Transitional Dining Decor!
Interior Designer- Dawn D Totty Interior Designs
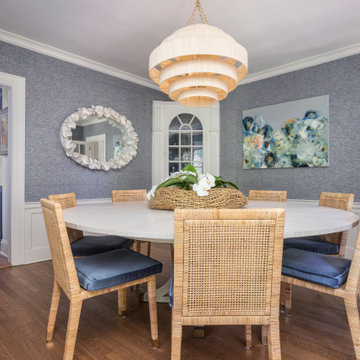
This is a modern rustic dining room with a coastal vibe, for a family that enjoys entertaining for large gatherings. Lots of natural elements feature throughout the space including the rattan chandelier, dining chairs and floral centerpiece basket. An oval mirror with a beautiful coral texture, frames the wall flanked by an original abstract art piece. Custom embroidered drapes on decorative wooden poles finish off this one-of- a-kind, relaxed and cozy dining space.
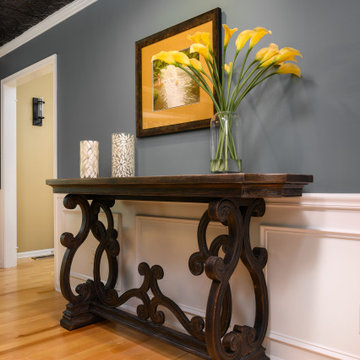
Hand hammered copper table by Arhaus, Copper Penny tin tile ceiling by American Tin Ceilings, wall color is Sherwin Williams Twilight Stroll, Hooker Credenza, Jackson Mirror by Uttermost, clients own artwork - new frame and matte by North Penn Art.
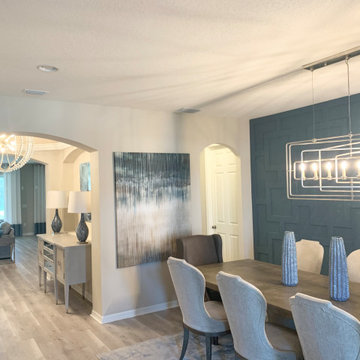
Idées déco pour une salle à manger bord de mer avec un mur bleu, sol en stratifié, un sol gris et boiseries.
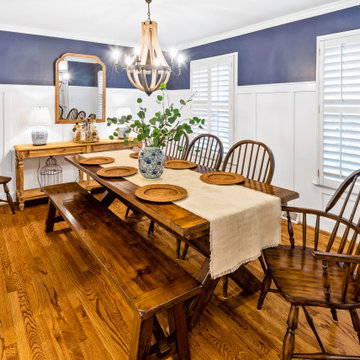
Cette photo montre une salle à manger bord de mer fermée avec un sol en bois brun, un sol marron, un mur bleu, aucune cheminée et boiseries.
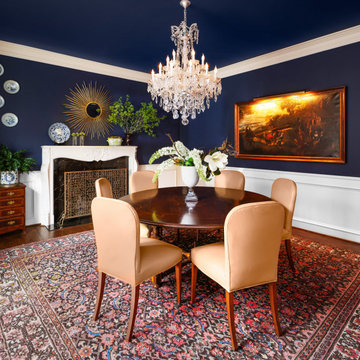
This dining room needed a refresh. We kept the existing furniture but updated the paint, draperies, accessories, lighting and misc. decor.
Exemple d'une salle à manger chic avec un mur bleu, parquet foncé, une cheminée standard, un sol marron et boiseries.
Exemple d'une salle à manger chic avec un mur bleu, parquet foncé, une cheminée standard, un sol marron et boiseries.
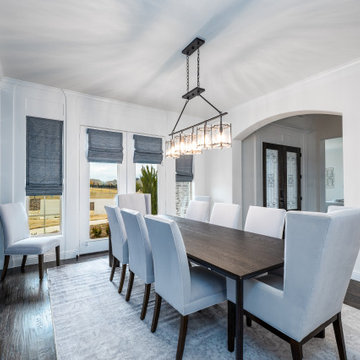
At the heart of the room lies a captivating transitional wood dining table, meticulously crafted to showcase the perfect fusion of classic and contemporary design. Its rich wood tones create a captivating focal point, inviting guests to gather and celebrate exceptional culinary experiences in an atmosphere of unparalleled elegance.
Indulge in the utmost comfort and style with our meticulously curated seating arrangements. Our performance fabric chairs offer both luxurious comfort and practicality, ensuring an enchanting dining experience that leaves a lasting impression.
Beneath your feet, a real hide rug adds a touch of organic allure, enhancing the refined aesthetic of the space. Its natural textures and patterns provide a sensory delight with each step, showcasing our meticulous attention to detail.
Allow soft natural light to grace the room through our Roman shades, designed to complement the enchanting scenery beyond the French doors. The interplay of light and shadows adds a captivating dimension, enveloping the space in a warm, inviting glow that accentuates its timeless elegance.
In our luxury transitional dining room, every element has been thoughtfully chosen to create an extraordinary environment. Blending classic and contemporary elements seamlessly, this space ensures unforgettable dining experiences amidst an ambiance of unparalleled luxury. Indulge in opulence, where royal blue wainscoting, a wood dining table, performance fabric chairs, and a real hide rug converge to create an enchanting dining experience.
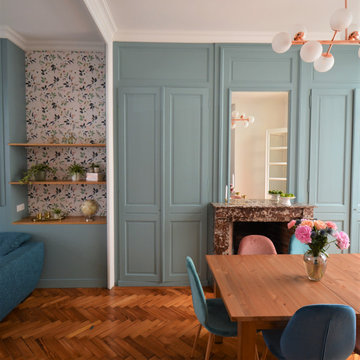
Rénovation d'un maison 1930 | 120m2 | Lille (projet livré partiellement / fin des travaux prévu pour Octobre 2021)
C'est une atmosphère à la fois douce et élégante qui résulte de la réhabilitation de cette maison familiale.
Au RDC, l'amputation d'un couloir de 12 mètres et le déplacement des toilettes qui empiétaient sur le séjour ont suffi pour agrandir nettement l'espace de vie et à tirer parti de certaines surfaces jusqu'alors inexploitées. La cuisine, qui était excentrée dans une étroite annexe au fond de la maison, a regagné son statut de point névralgique dans l'axe de la salle à manger et du salon.
Aux étages supérieurs, le 1er niveau n'a nécessité que d'un simple rafraîchissement tandis que le dernier niveau a été compartimenté pour accueillir une chambre parentale avec dressing, salle de bain et espace de couchage.
Pour préserver le charme des lieux, tous les attributs caractéristiques de ce type de maison - cheminées, moulures, parquet… - ont été conservés et valorisés.
une dominante de bleu associée à de subtils roses imprègne les différents espaces qui se veulent à la fois harmonieux et reposants. Des touches de cuivre, de laiton et de marbre, présent dans les accessoires, agrémentent la palette de texture. Les carrelages à l'ancienne et les motifs floraux disséminés dans la maison à travers la tapisserie ou les textiles insufflent une note poétique dans un esprit rétro.
Idées déco de salles à manger avec un mur bleu et boiseries
2