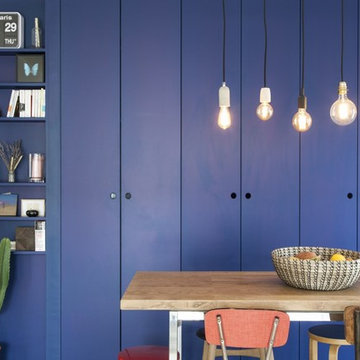Idées déco de salles à manger avec un mur bleu et un mur orange
Trier par :
Budget
Trier par:Populaires du jour
21 - 40 sur 12 829 photos
1 sur 3
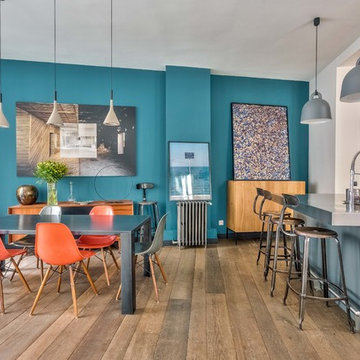
PictHouse
Exemple d'une salle à manger ouverte sur la cuisine chic avec un mur bleu, un sol en bois brun et un sol marron.
Exemple d'une salle à manger ouverte sur la cuisine chic avec un mur bleu, un sol en bois brun et un sol marron.

Création d’un grand appartement familial avec espace parental et son studio indépendant suite à la réunion de deux lots. Une rénovation importante est effectuée et l’ensemble des espaces est restructuré et optimisé avec de nombreux rangements sur mesure. Les espaces sont ouverts au maximum pour favoriser la vue vers l’extérieur.
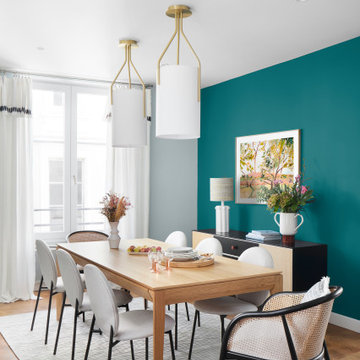
La salle à manger du projet et son mur bleu.
Cette photo montre une grande salle à manger tendance avec un mur bleu et parquet clair.
Cette photo montre une grande salle à manger tendance avec un mur bleu et parquet clair.
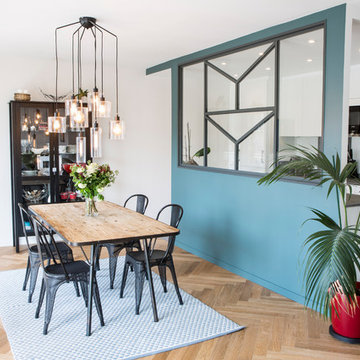
Renaud Konopnicki
Idées déco pour une grande salle à manger ouverte sur le salon scandinave avec un mur bleu, parquet clair, aucune cheminée et un sol marron.
Idées déco pour une grande salle à manger ouverte sur le salon scandinave avec un mur bleu, parquet clair, aucune cheminée et un sol marron.

Salle à manger avec table mise
Inspiration pour une grande salle à manger victorienne fermée avec un mur bleu, un sol en bois brun, une cheminée standard, un sol marron et poutres apparentes.
Inspiration pour une grande salle à manger victorienne fermée avec un mur bleu, un sol en bois brun, une cheminée standard, un sol marron et poutres apparentes.
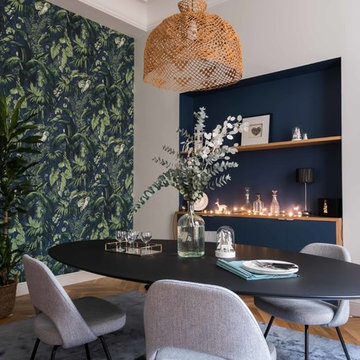
Christophe Rouffio et Céline Hassen
Idées déco pour une salle à manger classique avec un mur bleu, parquet clair, un sol marron et éclairage.
Idées déco pour une salle à manger classique avec un mur bleu, parquet clair, un sol marron et éclairage.
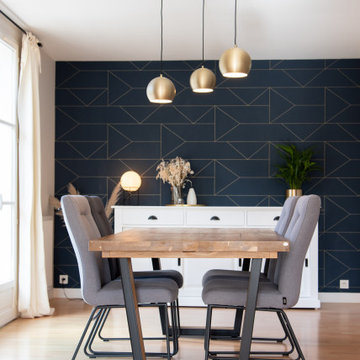
Espace salon convivial et confortable
Exemple d'une grande salle à manger chic avec aucune cheminée, un mur bleu et un sol beige.
Exemple d'une grande salle à manger chic avec aucune cheminée, un mur bleu et un sol beige.
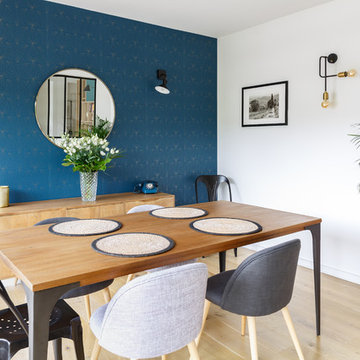
Salle à manger
Inspiration pour une salle à manger marine avec un mur bleu, parquet clair et aucune cheminée.
Inspiration pour une salle à manger marine avec un mur bleu, parquet clair et aucune cheminée.
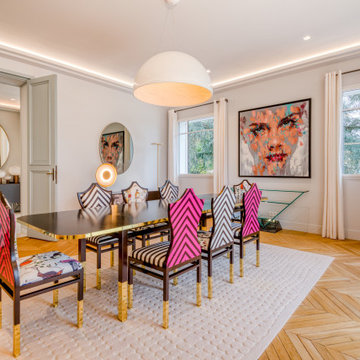
Aménagement d'une très grande salle à manger contemporaine fermée avec un mur bleu et un sol en bois brun.
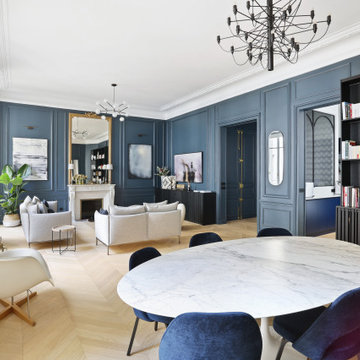
Exemple d'une grande salle à manger chic avec un mur bleu, parquet clair, une cheminée standard et un manteau de cheminée en pierre.
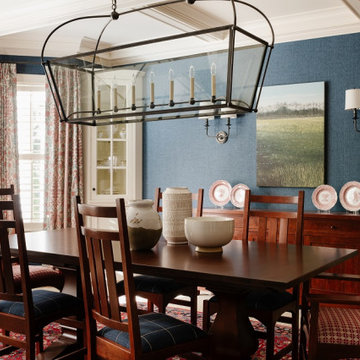
Cette image montre une salle à manger ouverte sur la cuisine traditionnelle avec un mur bleu, moquette, aucune cheminée, un sol rouge et du papier peint.

A comfortable, formal dining space with pretty ceiling lighting
Photo by Ashley Avila Photography
Cette image montre une salle à manger marine de taille moyenne avec un mur bleu, un plafond décaissé, parquet foncé, un sol marron et boiseries.
Cette image montre une salle à manger marine de taille moyenne avec un mur bleu, un plafond décaissé, parquet foncé, un sol marron et boiseries.

Paul S. Bartholomew
Réalisation d'une salle à manger tradition avec un mur bleu, parquet foncé, un sol marron et éclairage.
Réalisation d'une salle à manger tradition avec un mur bleu, parquet foncé, un sol marron et éclairage.

Photos by Andrew Giammarco Photography.
Aménagement d'une grande salle à manger ouverte sur le salon campagne avec parquet foncé, une cheminée standard, un mur bleu, un manteau de cheminée en brique et un sol marron.
Aménagement d'une grande salle à manger ouverte sur le salon campagne avec parquet foncé, une cheminée standard, un mur bleu, un manteau de cheminée en brique et un sol marron.
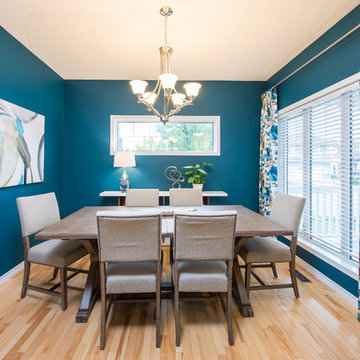
The formal dining room is right at the foyer and I wanted to make a great first impression. We gave the dining room a facelift by painting walls a bold and vibrant colour, adding custom drapery and a new dining set!
Pictures taken by the talanted Demetri Foto
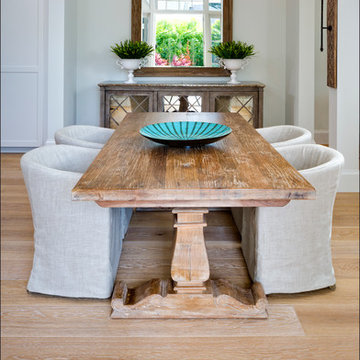
Inspiration pour une grande salle à manger ouverte sur le salon traditionnelle avec un mur bleu.
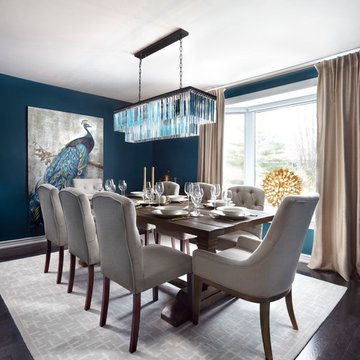
This dining room was designed to create a moody and cozy atmosphere. The dark blue wall colour ads an element of drama, contrasted by a gold branch sculpture on the wall and two sconces on the farther end. A heritage rustic dining table is softened by tufted cream coloured linen dining chairs and accented with gold cutlery.

Download our free ebook, Creating the Ideal Kitchen. DOWNLOAD NOW
This unit, located in a 4-flat owned by TKS Owners Jeff and Susan Klimala, was remodeled as their personal pied-à-terre, and doubles as an Airbnb property when they are not using it. Jeff and Susan were drawn to the location of the building, a vibrant Chicago neighborhood, 4 blocks from Wrigley Field, as well as to the vintage charm of the 1890’s building. The entire 2 bed, 2 bath unit was renovated and furnished, including the kitchen, with a specific Parisian vibe in mind.
Although the location and vintage charm were all there, the building was not in ideal shape -- the mechanicals -- from HVAC, to electrical, plumbing, to needed structural updates, peeling plaster, out of level floors, the list was long. Susan and Jeff drew on their expertise to update the issues behind the walls while also preserving much of the original charm that attracted them to the building in the first place -- heart pine floors, vintage mouldings, pocket doors and transoms.
Because this unit was going to be primarily used as an Airbnb, the Klimalas wanted to make it beautiful, maintain the character of the building, while also specifying materials that would last and wouldn’t break the budget. Susan enjoyed the hunt of specifying these items and still coming up with a cohesive creative space that feels a bit French in flavor.
Parisian style décor is all about casual elegance and an eclectic mix of old and new. Susan had fun sourcing some more personal pieces of artwork for the space, creating a dramatic black, white and moody green color scheme for the kitchen and highlighting the living room with pieces to showcase the vintage fireplace and pocket doors.
Photographer: @MargaretRajic
Photo stylist: @Brandidevers
Do you have a new home that has great bones but just doesn’t feel comfortable and you can’t quite figure out why? Contact us here to see how we can help!

Aménagement d'une salle à manger ouverte sur la cuisine rétro en bois de taille moyenne avec un mur bleu, parquet foncé, un sol marron, un plafond voûté et éclairage.
Idées déco de salles à manger avec un mur bleu et un mur orange
2
