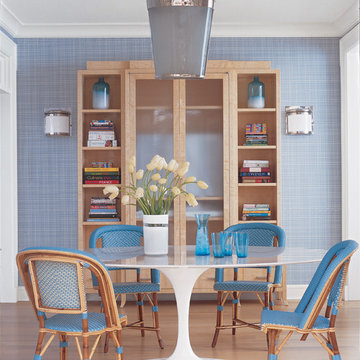Salle à Manger
Trier par :
Budget
Trier par:Populaires du jour
161 - 180 sur 3 727 photos
1 sur 3
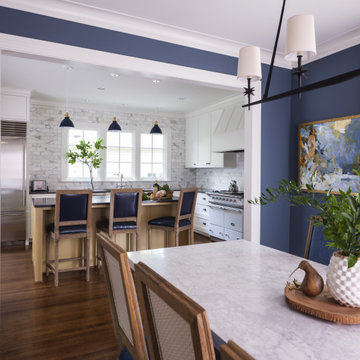
Above the island, Tammara chose three Gladstone Pendant Lights for another splash of color. These handcrafted pendant lights are customized with 8″ shades, Navy finish, and White cords. A brass socket and knob switch add a hint of vintage style.
“We were looking for lights with a fun color and a simple, classic design,” Tammara explains. “These pendants fit both the room scale and period of the house. And the warmth of the brass detailing plays well with the ochre island.”
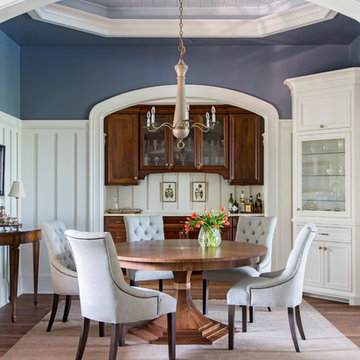
Inspiration pour une salle à manger traditionnelle avec un mur bleu, un sol en bois brun et un sol marron.
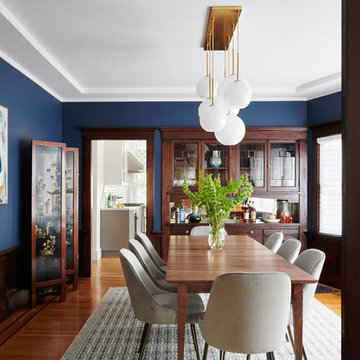
Jean Bai / Konstrukt Photo
Idées déco pour une salle à manger classique fermée avec un mur bleu, un sol en bois brun et un sol marron.
Idées déco pour une salle à manger classique fermée avec un mur bleu, un sol en bois brun et un sol marron.
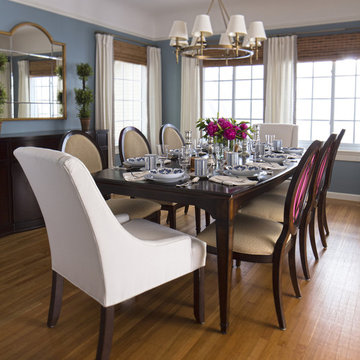
Joy Coakley
Cette photo montre une salle à manger chic fermée et de taille moyenne avec un mur bleu, un sol en bois brun et aucune cheminée.
Cette photo montre une salle à manger chic fermée et de taille moyenne avec un mur bleu, un sol en bois brun et aucune cheminée.
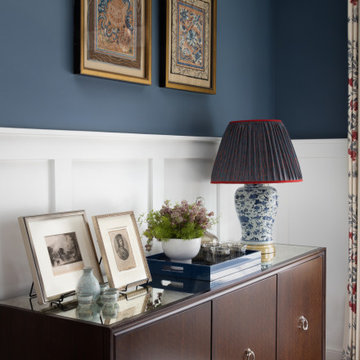
Réalisation d'une salle à manger bohème fermée avec un mur bleu, un sol en bois brun et un sol marron.
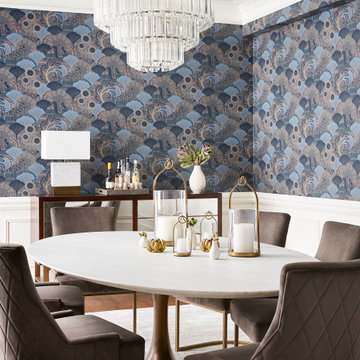
Idées déco pour une grande salle à manger classique avec un mur bleu, un sol en bois brun, une cheminée standard, un manteau de cheminée en bois, un sol marron et du papier peint.
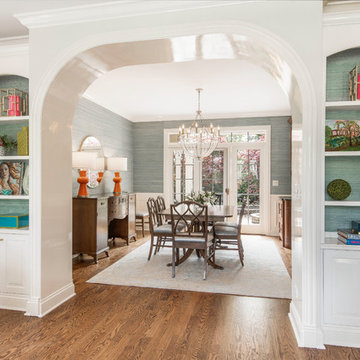
Phil Goldman Photography
Aménagement d'une salle à manger classique de taille moyenne avec un mur bleu, un sol en bois brun et un sol marron.
Aménagement d'une salle à manger classique de taille moyenne avec un mur bleu, un sol en bois brun et un sol marron.
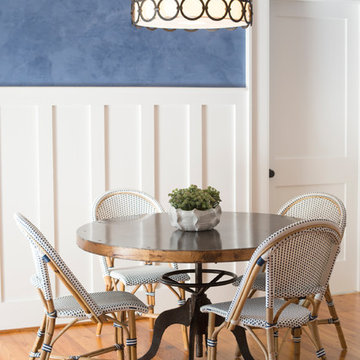
Handmade Venetian Plaster by Artist Stephanie Poe. www.poeartisticdesign.com
Réalisation d'une grande salle à manger tradition avec un sol en bois brun, un sol marron et un mur bleu.
Réalisation d'une grande salle à manger tradition avec un sol en bois brun, un sol marron et un mur bleu.
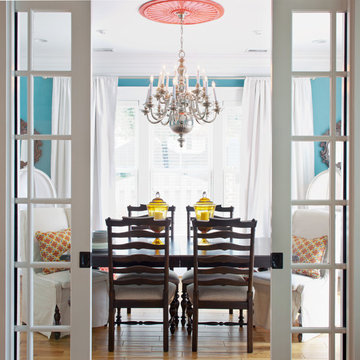
Atlantic Archives, Richard Leo Johnson
Cette image montre une salle à manger traditionnelle avec un mur bleu et un sol en bois brun.
Cette image montre une salle à manger traditionnelle avec un mur bleu et un sol en bois brun.
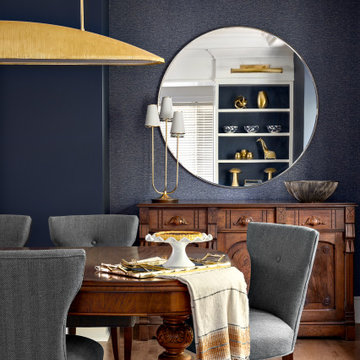
The kitchen may be the heart of a home, but the dining room is where the family gathers to enjoy special occasions, create and pass on traditions, and savour each other’s company free from distractions. The family behind this particular dining room enjoys doing just that.
When they are not traveling the world, Matthew and Anna (names changed) love to cook meals at home with their teenage daughter, entertain family and friends, and live amongst their cherished travel souvenirs and heirlooms. Their dining room, however, was far from the perfect backdrop for these experiences.
Before: Dining Room:
When Matthew and Anna contacted us, they imagined a space that would comfortably seat 8 to 10 people and incorporate their beautiful inherited dining table and sideboard in a fresh, modern way. Above all, they wanted a dining room that they would feel proud to share.
They worked with us to design, lightly renovate, and furnish their dining room and adjacent living space. Now, the room is nothing short of inviting and elevated.
Classic Yet Contemporary Dining Room:
Viewed from the living area, the dining room is a hidden gem waiting to be discovered. Matthew and Anna wanted dark blue for the walls, and we couldn’t have been happier to find the perfect shade for them. By leaning darker, this rich blue creates the perception of depth, making the room feel enticing, comfortable and secluded.
The previous built-ins were underwhelming and lacked function, so we designed wider, taller, double sided cabinets that integrated the existing bulk-head, and then accessorized the shelves with the family’s travel finds, books, and decor. Topping these units with brass art lights not only blends contemporary and traditional styles, it also draws attention to the dining table’s modern show-stopping chandelier. You can’t miss it.
Inside the dining room, the effect is equally impressive: enveloping yet spacious, warm yet cool, classic yet contemporary. We incorporated their heirloom pieces seamlessly into the design thanks to the 1:2 ratio. For every traditional piece, we introduced two more modern or contemporary pieces — clean lines, subtle curves, and lustrous brass hardware. The result is a collected yet updated look.
In any room with dark walls, lighting is of the utmost importance. We placed a mirror adjacent to the window to reflect natural light throughout the room, and we kept the trim and ceiling white for brightness. To provide maximum versatility, we provided multiple light sources that can be adjusted to create different levels of light to suit any mood or occasion. These include: pot lights and a chandelier on dimmers, a sculptural trilight lamp on the sideboard, and art lights on the bookcases and above important art pieces.
The built-ins have another surprise waiting inside this special dining room:
Double-sided built-ins: dining room shelving and living room shelving.
Rather than keep them white like we did in the living room, we painted the back wall of the book cases the same dark blue as the walls in the rest of the room. This reduces the contrast with the surrounding walls and emphasizes the white outline of the cabinets. We also love the dark blue walls’ role as a beautiful backdrop for this family’s treasures. The brass accessories and hand-painted vases and bowls feel like part of the experience.
Of course, what is beauty without function? It may not look like it, but the base storage is only accessible from the dining room side. The units include deep cabinets for storing serving ware, as well as another delightful surprise: silverware drawers lined in luxurious navy velvet!
Lastly, we designed this beautiful nook for their heirloom sideboard. From afar, the wall looks as if it has texture and perhaps a touch of shine. Up close, you will notice that it is actually navy blue wallpaper with tiny golden dots. This unique touch accentuates the brass in the room touches throughout the space.. The room feels curated, contemporary, and full of character.
Words of Praise:
Anna and Matthew were thrilled with their new dining room and with the design process itself, which is always the highest compliment. They said:
“Working with Lori and her team at Simply Home Decorating was a great experience. The design they came up with was both beautiful and practical for our family. Renovations can be stressful but working with Simply Home made the process much more pleasant.
“Simply Home's project management and their longstanding relationships with reliable trades meant we could relax, knowing that everything was taken care of. If an issue arose, the entire Simply Home team was quick to address it. They were excellent at communicating with us—we never felt like we didn't know what was going on. We would highly recommend working with Simply Home Decorating.”
Thank you, Matthew and Anna! We are honoured to have been part of your journey and wish your family many happy memories in these new spaces.
Now, is it your turn? Are you ready to uncover the hidden potential in your home? If so, contact us here to start the conversation or download my guide Uncovering the Hidden Potential in Your Home below to learn more about what we can do for you.
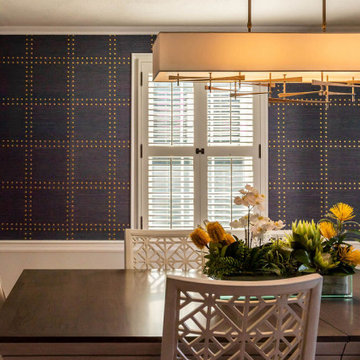
This navy rivet wallpaper is a show stopper and means the room needs no other wall art as it proves it is art in itself. The Hubbardton Forge pendant with oar detail gives a nod to the lake life just outside the door.
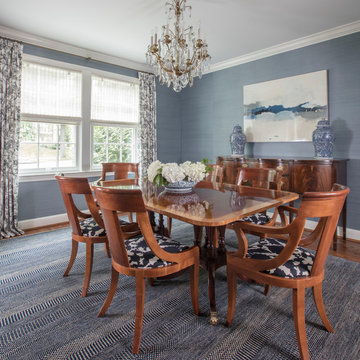
Exemple d'une rideau de salle à manger chic avec un mur bleu et un sol en bois brun.
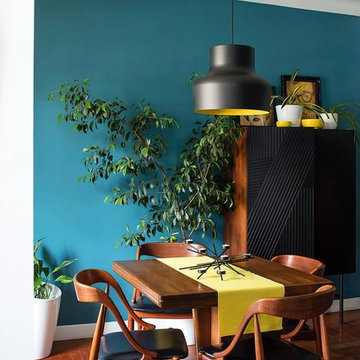
Loïc Thébaud
Inspiration pour une petite salle à manger vintage avec un mur bleu et un sol en bois brun.
Inspiration pour une petite salle à manger vintage avec un mur bleu et un sol en bois brun.
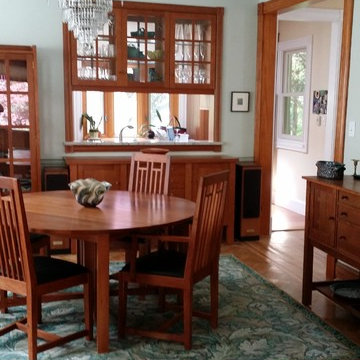
Idée de décoration pour une salle à manger ouverte sur la cuisine tradition de taille moyenne avec un mur bleu, un sol en bois brun et aucune cheminée.
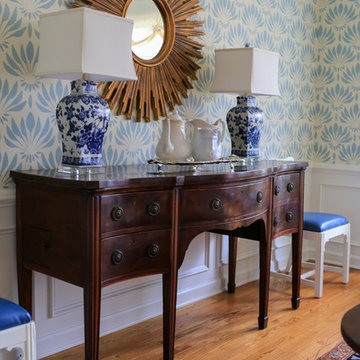
Audrey Nord Photography
Cette image montre une salle à manger ouverte sur la cuisine traditionnelle de taille moyenne avec un mur bleu et un sol en bois brun.
Cette image montre une salle à manger ouverte sur la cuisine traditionnelle de taille moyenne avec un mur bleu et un sol en bois brun.
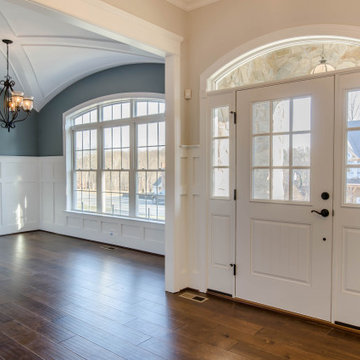
Aménagement d'une salle à manger ouverte sur la cuisine classique avec un mur bleu, un sol en bois brun, un sol marron, un plafond voûté et boiseries.
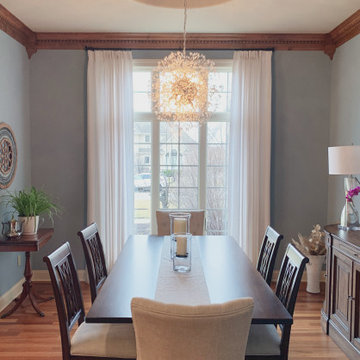
Exemple d'une grande salle à manger méditerranéenne fermée avec un mur bleu, un sol en bois brun et un plafond décaissé.
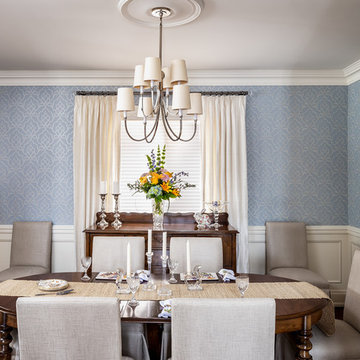
In the dining room, a stunning blue and white wallpaper makes a statement. New linen, skirted dining chairs break up all the wood of the client's antique dining furniture.
Gillian Jackson Photography
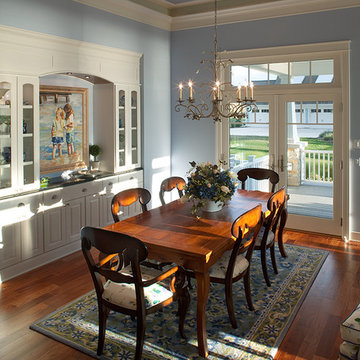
This beautiful, three-story, updated shingle-style cottage is perched atop a bluff on the shores of Lake Michigan, and was designed to make the most of its towering vistas. The proportions of the home are made even more pleasing by the combination of stone, shingles and metal roofing. Deep balconies and wrap-around porches emphasize outdoor living, white tapered columns, an arched dormer, and stone porticos give the cottage nautical quaintness, tastefully balancing the grandeur of the design.
The interior space is dominated by vast panoramas of the water below. High ceilings are found throughout, giving the home an airy ambiance, while enabling large windows to display the natural beauty of the lakeshore. The open floor plan allows living areas to act as one sizeable space, convenient for entertaining. The diagonally situated kitchen is adjacent to a sunroom, dining area and sitting room. Dining and lounging areas can be found on the spacious deck, along with an outdoor fireplace. The main floor master suite includes a sitting area, vaulted ceiling, a private bath, balcony access, and a walk-through closet with a back entrance to the home’s laundry. A private study area at the front of the house is lined with built-in bookshelves and entertainment cabinets, creating a small haven for homeowners.
The upper level boasts four guest or children’s bedrooms, two with their own private bathrooms. Also upstairs is a built-in office space, loft sitting area, ample storage space, and access to a third floor deck. The walkout lower level was designed for entertainment. Billiards, a bar, sitting areas, screened-in and covered porches make large groups easy to handle. Also downstairs is an exercise room, a large full bath, and access to an outdoor shower for beach-goers.
Photographer: Bill Hebert
Builder: David C. Bos Homes
9
