Idées déco de salles à manger avec un mur bleu et un sol gris
Trier par :
Budget
Trier par:Populaires du jour
241 - 260 sur 407 photos
1 sur 3
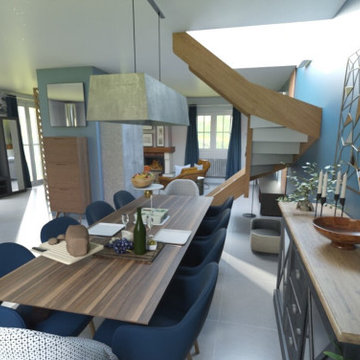
Paula et Guillaume ont acquis une nouvelle maison. Et pour la 2è fois ils ont fait appel à WherDeco. Pour cette grande pièce de vie, ils avaient envie d'espace, de décloisonnement et d'un intérieur qui arrive à mixer bien sûr leur 2 styles : le contemporain pour Guillaume et l'industriel pour Paula. Nous leur avons proposé le forfait Déco qui comprenait un conseil couleurs, des planches d'ambiances, les plans 3D et la shopping list.
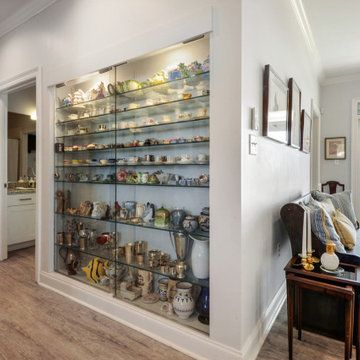
Inspiration pour une salle à manger marine avec un mur bleu, un sol en vinyl et un sol gris.
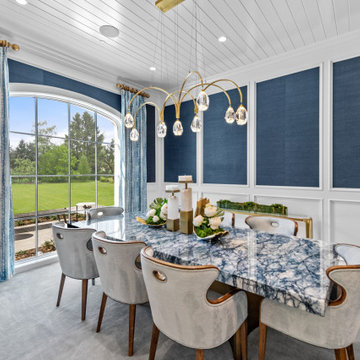
Uniting Greek Revival & Westlake Sophistication for a truly unforgettable home. Let Susan Semmelmann Interiors guide you in creating an exquisite living space that blends timeless elegance with contemporary comforts.
Susan Semmelmann's unique approach to design is evident in this project, where Greek Revival meets Westlake sophistication in a harmonious fusion of style and luxury. Our team of skilled artisans at our Fort Worth Fabric Studio crafts custom-made bedding, draperies, and upholsteries, ensuring that each room reflects your personal taste and vision.
The dining room showcases our commitment to innovation, featuring a stunning stone table with a custom brass base, beautiful wallpaper, and an elegant crystal light. Our use of vibrant hues of blues and greens in the formal living room brings a touch of life and energy to the space, while the grand room lives up to its name with sophisticated light fixtures and exquisite furnishings.
In the kitchen, we've combined whites and golds with splashes of black and touches of green leather in the bar stools to create a one-of-a-kind space that is both functional and luxurious. The primary suite offers a fresh and inviting atmosphere, adorned with blues, whites, and a charming floral wallpaper.
Each bedroom in the Happy Place is a unique sanctuary, featuring an array of colors such as purples, plums, pinks, blushes, and greens. These custom spaces are further enhanced by the attention to detail found in our Susan Semmelmann Interiors workroom creations.
Trust Susan Semmelmann and her 23 years of interior design expertise to bring your dream home to life, creating a masterpiece you'll be proud to call your own.
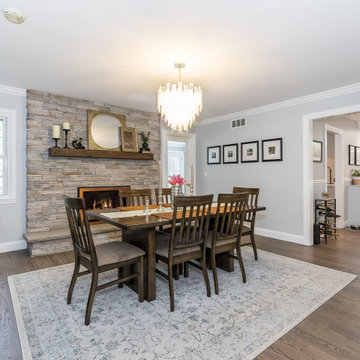
Total first floor renovation in Bridgewater, NJ. This young family added 50% more space and storage to their home without moving. By reorienting rooms and using their existing space more creatively, we were able to achieve all their wishes. This comprehensive 8 month renovation included:
1-removal of a wall between the kitchen and old dining room to double the kitchen space.
2-closure of a window in the family room to reorient the flow and create a 186" long bookcase/storage/tv area with seating now facing the new kitchen.
3-a dry bar
4-a dining area in the kitchen/family room
5-total re-think of the laundry room to get them organized and increase storage/functionality
6-moving the dining room location and office
7-new ledger stone fireplace
8-enlarged opening to new dining room and custom iron handrail and balusters
9-2,000 sf of new 5" plank red oak flooring in classic grey color with color ties on ceiling in family room to match
10-new window in kitchen
11-custom iron hood in kitchen
12-creative use of tile
13-new trim throughout
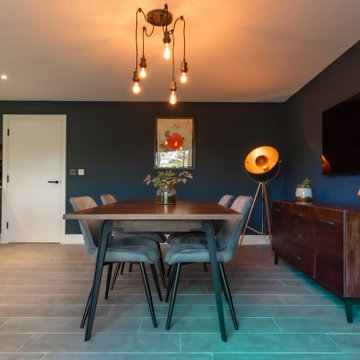
This project features a stunning Pentland Homes property in the Lydden Hills. The client wanted an industrial style design which was cosy and homely. It was a pleasure to work with Art Republic on this project who tailored a bespoke collection of contemporary artwork for my client. These pieces have provided a fantastic focal point for each room and combined with Farrow and Ball paint work and carefully selected decor throughout, this design really hits the brief.
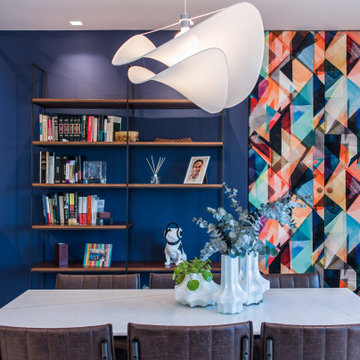
Cette photo montre une salle à manger ouverte sur le salon tendance de taille moyenne avec un mur bleu et un sol gris.
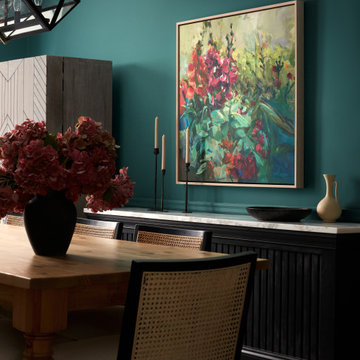
Idées déco pour une salle à manger ouverte sur la cuisine contemporaine de taille moyenne avec un mur bleu, un sol en bois brun, une cheminée d'angle, un manteau de cheminée en brique, un sol gris, un plafond à caissons et boiseries.
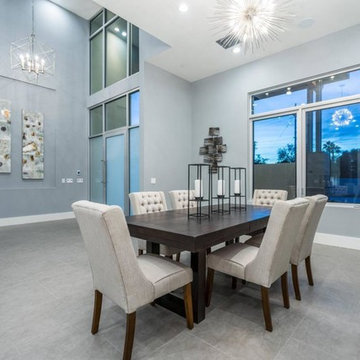
The Modern Home has a custom formal dining room chandelier with a vaulted ceiling.
Exemple d'une très grande salle à manger ouverte sur le salon moderne avec un mur bleu, un sol en carrelage de porcelaine et un sol gris.
Exemple d'une très grande salle à manger ouverte sur le salon moderne avec un mur bleu, un sol en carrelage de porcelaine et un sol gris.
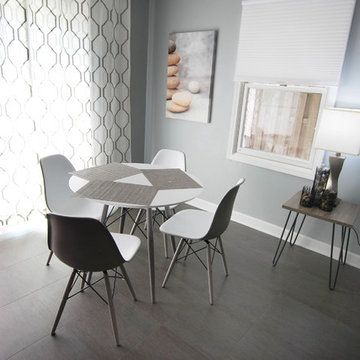
Idée de décoration pour une salle à manger ouverte sur la cuisine design avec un mur bleu, un sol en vinyl et un sol gris.
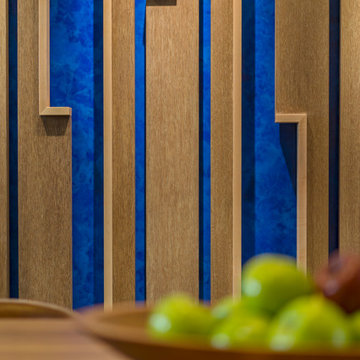
Details of the Screen Wall against the Venetian Stucco Partition.
All images © Thomas Allen
Réalisation d'une salle à manger ouverte sur la cuisine tradition de taille moyenne avec un mur bleu, un sol en carrelage de porcelaine et un sol gris.
Réalisation d'une salle à manger ouverte sur la cuisine tradition de taille moyenne avec un mur bleu, un sol en carrelage de porcelaine et un sol gris.
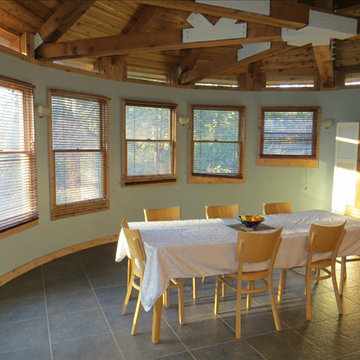
Andrea Falino
Aménagement d'une salle à manger craftsman fermée et de taille moyenne avec un mur bleu, un sol en carrelage de porcelaine, aucune cheminée et un sol gris.
Aménagement d'une salle à manger craftsman fermée et de taille moyenne avec un mur bleu, un sol en carrelage de porcelaine, aucune cheminée et un sol gris.
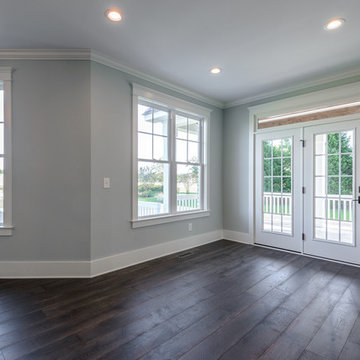
Idée de décoration pour une salle à manger ouverte sur la cuisine tradition de taille moyenne avec un mur bleu, parquet foncé, aucune cheminée et un sol gris.
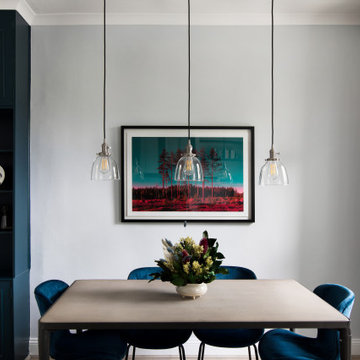
We were approached to make this new 3 bedroom apartment acquisition in SW6 a home and Integrate this client’s love of blue into key spaces.
Working within the budget, we replaced the carpeted areas in key rooms with a pale timber flooring to heighten light and durability. By incorporating a dining area within the reception room we created space for relaxing and entertaining. Elegant, bespoke joinery hugs the chimney recess to maximising storage and floor space, whilst hiding the wall mounted TV within a mirrored cabinet.
Soft furnishings introduce curved edges, texture and colour, reflected in the featured artwork by Kee Kopie.
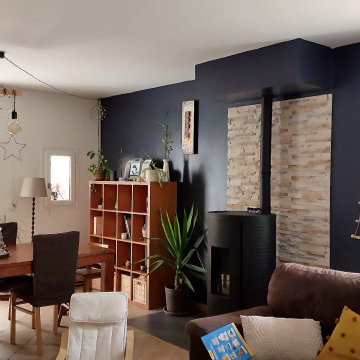
Un bleu très soutenu vient apporté du caractère à cette pièce.
Il s'agit du "Bleu de toi 152" de Tollens collection Flamant.
Ce bleu a été associé à un blanc crème pour réchauffer la pièce.
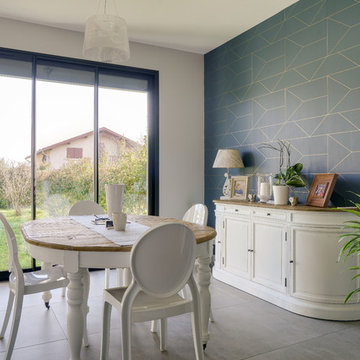
Cette image montre une grande salle à manger ouverte sur le salon design avec un mur bleu, un sol en carrelage de céramique, aucune cheminée et un sol gris.
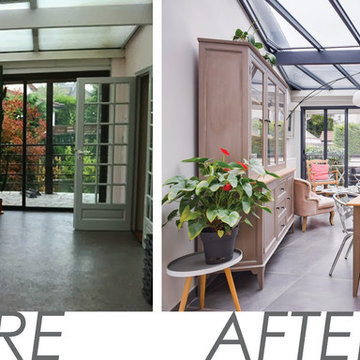
Une ancienne Véranda en polycarbonate a été remplacée par une nouvelle toiture et façade en verrières traditionnelles avec l'accord de l'urbanisme, garantissant ainsi l'isolation thermique & phonique, devenant un véritable jardin d'hiver baigné de lumière.
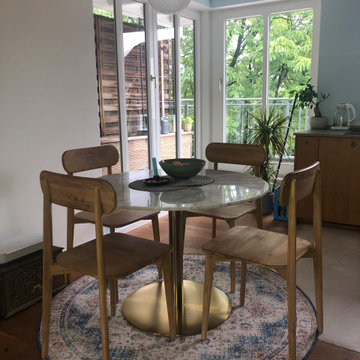
Für das offene Wohnzimmer Küchen Design bietet sich immer ein runder Esstisch aus Stein an. Der vergoldete Fuß gibt dem Anblick mehr Glanz. Dazu vier Holzstühle aus Teak, die perfekt zur Küche passen. Der bereits da gewesene unterschiedliche Boden wurde unter dem Esstisch durch einen runden Teppich kaschiert. Über dem Tisch thront eine transparente Glasleuchte.
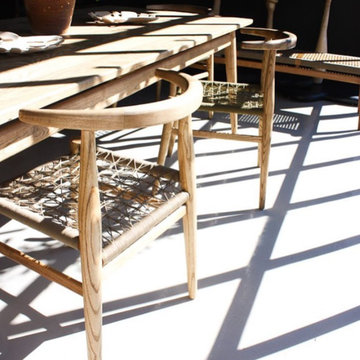
Silla Nguni
Cette photo montre une salle à manger éclectique avec un mur bleu, sol en béton ciré et un sol gris.
Cette photo montre une salle à manger éclectique avec un mur bleu, sol en béton ciré et un sol gris.
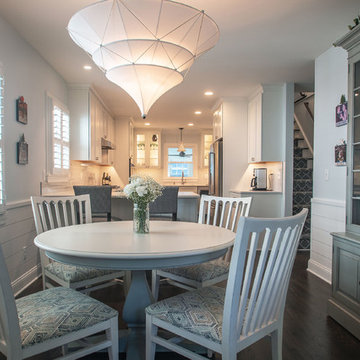
Bringing summer all year-round.
JZID did a full gut-remodel on a small bungalow in Whitefish Bay to transform it into a New England Coastal-inspired sanctuary for Colorado transplant Clients. Now even on the coldest winter days, the Clients will feel like it’s summer as soon as they walk into their home.
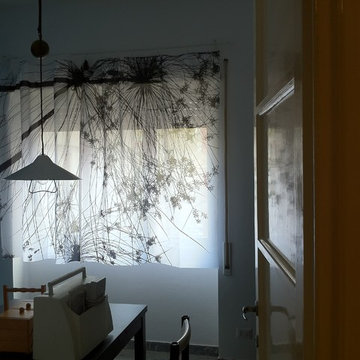
Con una sola parete colorata con un po' di coraggio e una tenda che lascia passare la luce rivelando un disegno delicato, un piccolo appartamento ha ripreso vita.
Idées déco de salles à manger avec un mur bleu et un sol gris
13