Salle à Manger
Trier par :
Budget
Trier par:Populaires du jour
121 - 140 sur 1 213 photos
1 sur 3
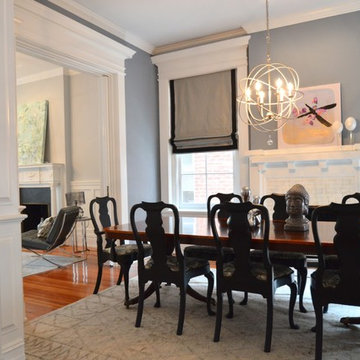
Idées déco pour une salle à manger classique de taille moyenne avec un mur bleu, un sol en bois brun, une cheminée standard, un manteau de cheminée en brique et un sol marron.
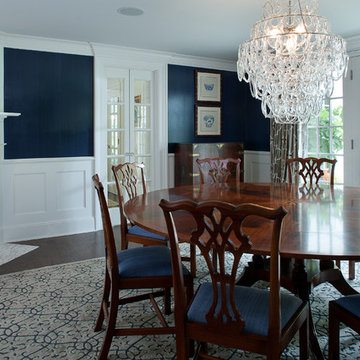
Tim Lee Photography
Fairfield County Award Winning Architect
Inspiration pour une grande salle à manger traditionnelle fermée avec un mur bleu, parquet foncé, une cheminée standard et un manteau de cheminée en carrelage.
Inspiration pour une grande salle à manger traditionnelle fermée avec un mur bleu, parquet foncé, une cheminée standard et un manteau de cheminée en carrelage.
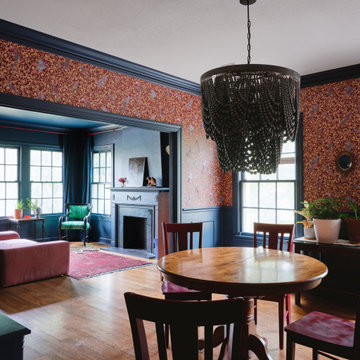
Farrow and Ball Hague blue painted wainscoting. Grand wood beaded chandelier plays on traditional baroque design in a modern way. Versace Home bird wallpaper complements Farrow and Ball Hague blue accents and pink and red furniture. Existing chairs spray painting Carnival red to match curtain rods and custom velvet drapes in living room.
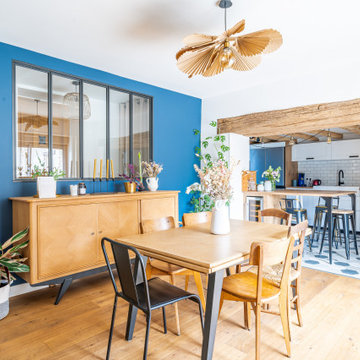
Suite à l'acquisition de ce bien, l'ensemble a été réaménagé du sol au plafond
Idées déco pour une salle à manger campagne de taille moyenne avec un mur bleu, parquet clair, un sol marron, poutres apparentes et une cheminée standard.
Idées déco pour une salle à manger campagne de taille moyenne avec un mur bleu, parquet clair, un sol marron, poutres apparentes et une cheminée standard.

Idée de décoration pour une salle à manger tradition fermée avec un mur bleu, un sol en bois brun, une cheminée standard, un manteau de cheminée en pierre et boiseries.
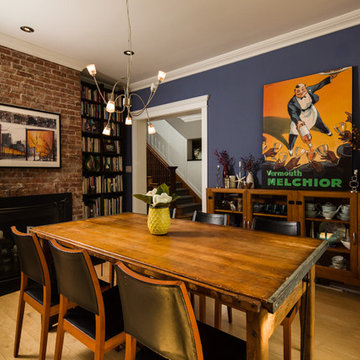
T.C. Geist Photography
Réalisation d'une salle à manger design avec un mur bleu, un sol en bois brun, une cheminée standard et un manteau de cheminée en brique.
Réalisation d'une salle à manger design avec un mur bleu, un sol en bois brun, une cheminée standard et un manteau de cheminée en brique.

The room was used as a home office, by opening the kitchen onto it, we've created a warm and inviting space, where the family loves gathering.
Idées déco pour une grande salle à manger contemporaine fermée avec un mur bleu, parquet clair, cheminée suspendue, un manteau de cheminée en pierre, un sol beige et un plafond à caissons.
Idées déco pour une grande salle à manger contemporaine fermée avec un mur bleu, parquet clair, cheminée suspendue, un manteau de cheminée en pierre, un sol beige et un plafond à caissons.
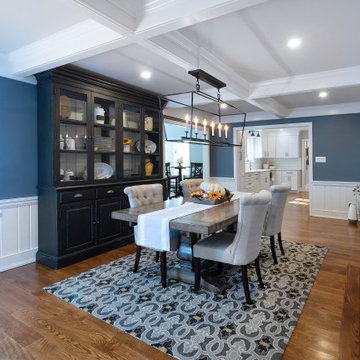
We call this dining room modern-farmhouse-chic! As the focal point of the room, the fireplace was the perfect space for an accent wall. We white-washed the fireplace’s brick and added a white surround and mantle and finished the wall with white shiplap. We also added the same shiplap as wainscoting to the other walls. A special feature of this room is the coffered ceiling. We recessed the chandelier directly into the beam for a clean, seamless look.
This farmhouse style home in West Chester is the epitome of warmth and welcoming. We transformed this house’s original dark interior into a light, bright sanctuary. From installing brand new red oak flooring throughout the first floor to adding horizontal shiplap to the ceiling in the family room, we really enjoyed working with the homeowners on every aspect of each room. A special feature is the coffered ceiling in the dining room. We recessed the chandelier directly into the beams, for a clean, seamless look. We maximized the space in the white and chrome galley kitchen by installing a lot of custom storage. The pops of blue throughout the first floor give these room a modern touch.
Rudloff Custom Builders has won Best of Houzz for Customer Service in 2014, 2015 2016, 2017 and 2019. We also were voted Best of Design in 2016, 2017, 2018, 2019 which only 2% of professionals receive. Rudloff Custom Builders has been featured on Houzz in their Kitchen of the Week, What to Know About Using Reclaimed Wood in the Kitchen as well as included in their Bathroom WorkBook article. We are a full service, certified remodeling company that covers all of the Philadelphia suburban area. This business, like most others, developed from a friendship of young entrepreneurs who wanted to make a difference in their clients’ lives, one household at a time. This relationship between partners is much more than a friendship. Edward and Stephen Rudloff are brothers who have renovated and built custom homes together paying close attention to detail. They are carpenters by trade and understand concept and execution. Rudloff Custom Builders will provide services for you with the highest level of professionalism, quality, detail, punctuality and craftsmanship, every step of the way along our journey together.
Specializing in residential construction allows us to connect with our clients early in the design phase to ensure that every detail is captured as you imagined. One stop shopping is essentially what you will receive with Rudloff Custom Builders from design of your project to the construction of your dreams, executed by on-site project managers and skilled craftsmen. Our concept: envision our client’s ideas and make them a reality. Our mission: CREATING LIFETIME RELATIONSHIPS BUILT ON TRUST AND INTEGRITY.
Photo Credit: Linda McManus Images
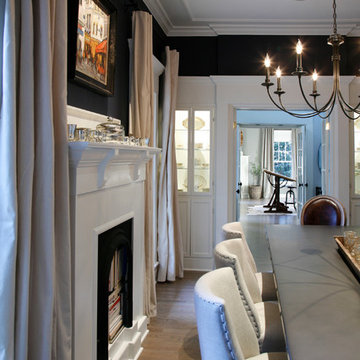
Barbara Brown Photography
Idée de décoration pour une grande salle à manger bohème fermée avec un mur bleu, un sol en bois brun, une cheminée standard et un manteau de cheminée en bois.
Idée de décoration pour une grande salle à manger bohème fermée avec un mur bleu, un sol en bois brun, une cheminée standard et un manteau de cheminée en bois.
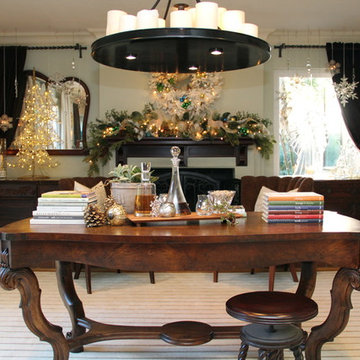
Aménagement d'une salle à manger classique de taille moyenne avec un mur bleu, parquet clair et une cheminée standard.
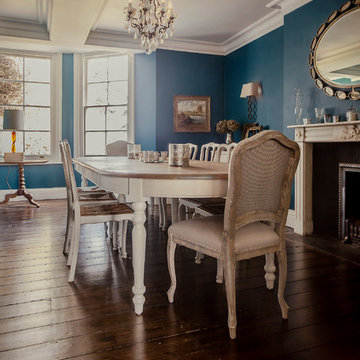
alexis hamilton
Aménagement d'une grande salle à manger classique fermée avec un mur bleu, parquet foncé, une cheminée standard et un manteau de cheminée en pierre.
Aménagement d'une grande salle à manger classique fermée avec un mur bleu, parquet foncé, une cheminée standard et un manteau de cheminée en pierre.
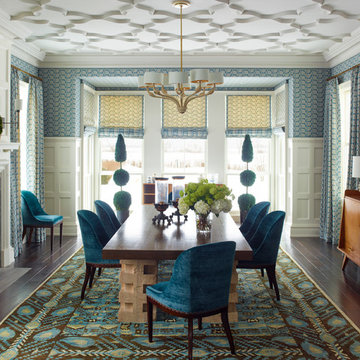
Eric Piasecki and Josh Gibson
Idées déco pour une grande salle à manger ouverte sur le salon classique avec un mur bleu, parquet foncé, une cheminée standard et un manteau de cheminée en pierre.
Idées déco pour une grande salle à manger ouverte sur le salon classique avec un mur bleu, parquet foncé, une cheminée standard et un manteau de cheminée en pierre.
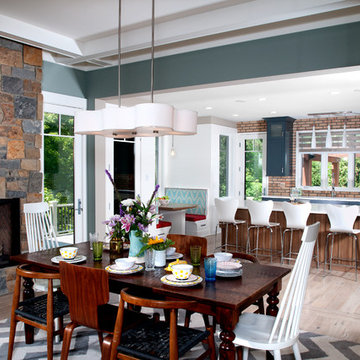
Photographer: Chuck Heiney
Crossing the threshold, you know this is the home you’ve always dreamed of. At home in any neighborhood, Pineleigh’s architectural style and family-focused floor plan offers timeless charm yet is geared toward today’s relaxed lifestyle. Full of light, warmth and thoughtful details that make a house a home, Pineleigh enchants from the custom entryway that includes a mahogany door, columns and a peaked roof. Two outdoor porches to the home’s left side offer plenty of spaces to enjoy outdoor living, making this cedar-shake-covered design perfect for a waterfront or woodsy lot. Inside, more than 2,000 square feet await on the main level. The family cook is never isolated in the spacious central kitchen, which is located on the back of the house behind the large, 17 by 30-foot living room and 12 by 18 formal dining room which functions for both formal and casual occasions and is adjacent to the charming screened-in porch and outdoor patio. Distinctive details include a large foyer, a private den/office with built-ins and all of the extras a family needs – an eating banquette in the kitchen as well as a walk-in pantry, first-floor laundry, cleaning closet and a mud room near the 1,000square foot garage stocked with built-in lockers and a three-foot bench. Upstairs is another covered deck and a dreamy 18 by 13-foot master bedroom/bath suite with deck access for enjoying morning coffee or late-night stargazing. Three additional bedrooms and a bath accommodate a growing family, as does the 1,700-square foot lower level, where an additional bar/kitchen with counter, a billiards space and an additional guest bedroom, exercise space and two baths complete the extensive offerings.
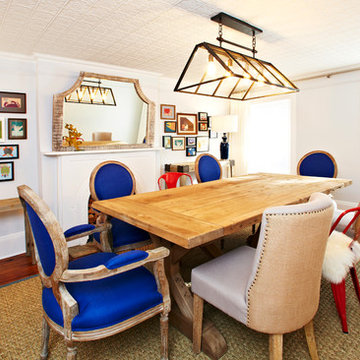
Aménagement d'une grande rideau de salle à manger éclectique fermée avec un mur bleu, un sol en bois brun, une cheminée standard et un manteau de cheminée en pierre.
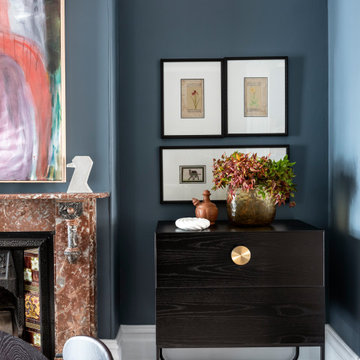
Graced with character and a history, this grand merchant’s terrace was restored and expanded to suit the demands of a family of five.
Idées déco pour une grande salle à manger classique avec un mur bleu, parquet foncé, une cheminée standard et un manteau de cheminée en pierre.
Idées déco pour une grande salle à manger classique avec un mur bleu, parquet foncé, une cheminée standard et un manteau de cheminée en pierre.
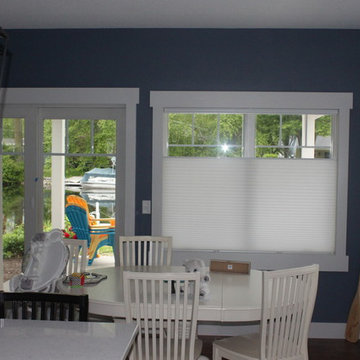
Idées déco pour une salle à manger ouverte sur la cuisine craftsman de taille moyenne avec un mur bleu, un sol en bois brun, une cheminée standard, un manteau de cheminée en pierre et un sol marron.
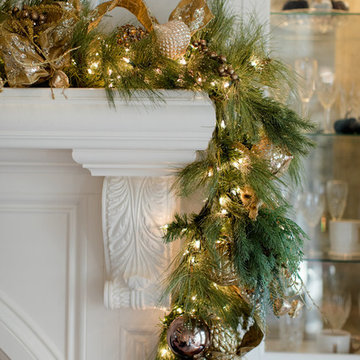
Holiday decorating for Kelly Page, a blogger @bluegraygal in Atlanta. She loves the blue, cream, and gold color scheme.
Photo by Sarah D. Harper
Idées déco pour une grande salle à manger ouverte sur la cuisine classique avec un mur bleu, parquet foncé, une cheminée standard et un manteau de cheminée en plâtre.
Idées déco pour une grande salle à manger ouverte sur la cuisine classique avec un mur bleu, parquet foncé, une cheminée standard et un manteau de cheminée en plâtre.
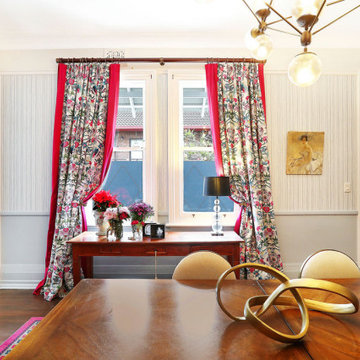
Exemple d'une grande salle à manger éclectique fermée avec un mur bleu, parquet foncé, une cheminée standard, un manteau de cheminée en pierre et un sol marron.
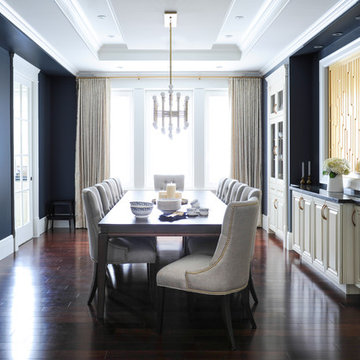
We moved away from our usual light, airy aesthetic toward the dark and dramatic in this formal living and dining space located in a spacious home in Vancouver's affluent West Side neighborhood. Deep navy blue, gold and dark warm woods make for a rich scheme that perfectly suits this well appointed home. Interior Design by Lori Steeves of Simply Home Decorating. Photos by Tracey Ayton Photography.
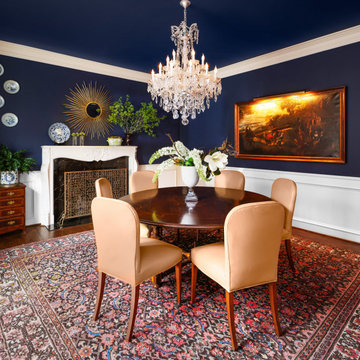
This dining room needed a refresh. We kept the existing furniture but updated the paint, draperies, accessories, lighting and misc. decor.
Exemple d'une salle à manger chic avec un mur bleu, parquet foncé, une cheminée standard, un sol marron et boiseries.
Exemple d'une salle à manger chic avec un mur bleu, parquet foncé, une cheminée standard, un sol marron et boiseries.
7