Idées déco de salles à manger avec un mur bleu et une cheminée ribbon
Trier par :
Budget
Trier par:Populaires du jour
21 - 35 sur 35 photos
1 sur 3
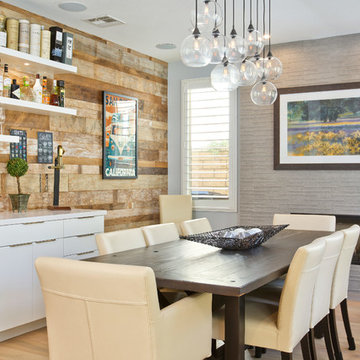
Idées déco pour une salle à manger ouverte sur la cuisine classique de taille moyenne avec parquet clair, une cheminée ribbon, un sol beige, un mur bleu et un manteau de cheminée en carrelage.
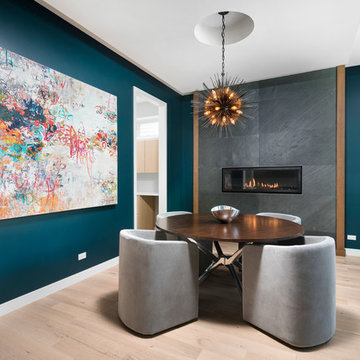
Aménagement d'une salle à manger contemporaine de taille moyenne avec un mur bleu, parquet clair, une cheminée ribbon et un manteau de cheminée en carrelage.
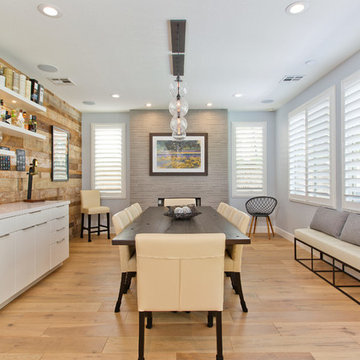
Idée de décoration pour une salle à manger ouverte sur le salon tradition de taille moyenne avec parquet clair, un sol marron, un mur bleu, une cheminée ribbon et un manteau de cheminée en carrelage.
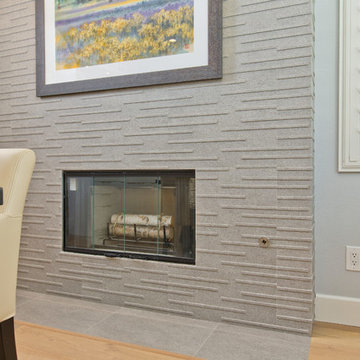
Cette photo montre une salle à manger ouverte sur le salon chic de taille moyenne avec parquet clair, un sol marron, un mur bleu, une cheminée ribbon et un manteau de cheminée en carrelage.
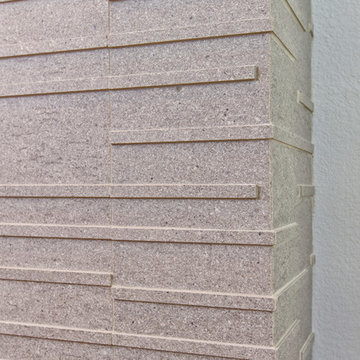
Cette photo montre une salle à manger ouverte sur le salon chic de taille moyenne avec parquet clair, un sol marron, un mur bleu, une cheminée ribbon et un manteau de cheminée en carrelage.
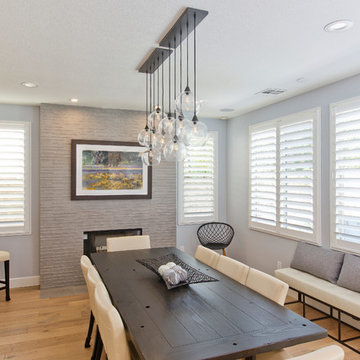
Exemple d'une salle à manger ouverte sur le salon chic de taille moyenne avec parquet clair, un sol marron, un mur bleu, une cheminée ribbon et un manteau de cheminée en carrelage.
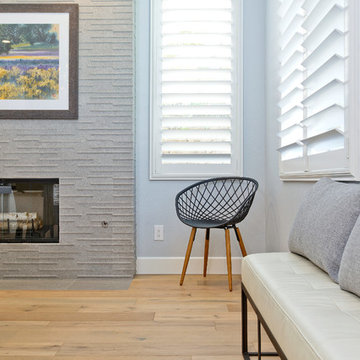
Inspiration pour une salle à manger ouverte sur le salon traditionnelle de taille moyenne avec parquet clair, un sol marron, un mur bleu, une cheminée ribbon et un manteau de cheminée en carrelage.
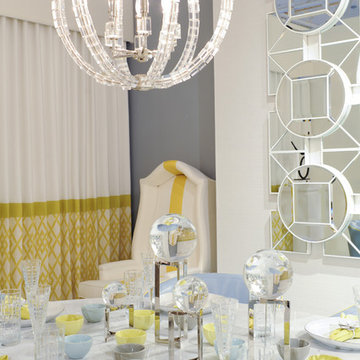
Two beautiful crystal chandeliers hand above the custom made table. These are highlighted by the geometric mirrors on the back wall. Photography by Tracey Ayton
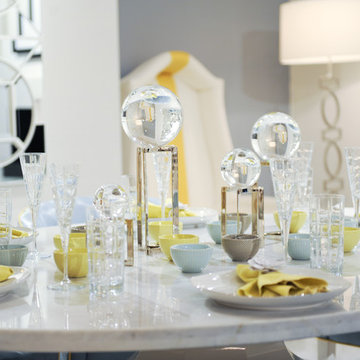
Staggered crystal balls create height on this fun table setting. Photography by Tracey Ayton
Réalisation d'une salle à manger tradition de taille moyenne avec un mur bleu et une cheminée ribbon.
Réalisation d'une salle à manger tradition de taille moyenne avec un mur bleu et une cheminée ribbon.
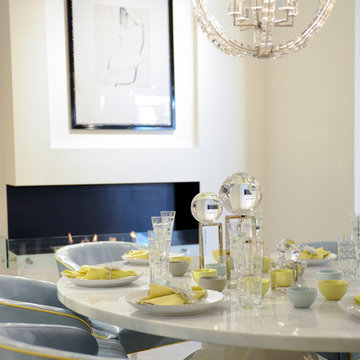
We designed this DESIGNER SHOWCASE dining room at Once a Tree Furniture. We wanted to create a glamourous and modern space. Photography by Tracey Ayton
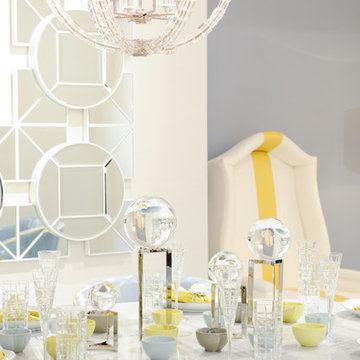
The color palette of blue, yellow and white creates a calm yet sophisticated and glamourous aesthetic. Photography by Tracey Ayton
Cette photo montre une salle à manger chic de taille moyenne avec un mur bleu et une cheminée ribbon.
Cette photo montre une salle à manger chic de taille moyenne avec un mur bleu et une cheminée ribbon.

Ocean Bank is a contemporary style oceanfront home located in Chemainus, BC. We broke ground on this home in March 2021. Situated on a sloped lot, Ocean Bank includes 3,086 sq.ft. of finished space over two floors.
The main floor features 11′ ceilings throughout. However, the ceiling vaults to 16′ in the Great Room. Large doors and windows take in the amazing ocean view.
The Kitchen in this custom home is truly a beautiful work of art. The 10′ island is topped with beautiful marble from Vancouver Island. A panel fridge and matching freezer, a large butler’s pantry, and Wolf range are other desirable features of this Kitchen. Also on the main floor, the double-sided gas fireplace that separates the Living and Dining Rooms is lined with gorgeous tile slabs. The glass and steel stairwell railings were custom made on site.
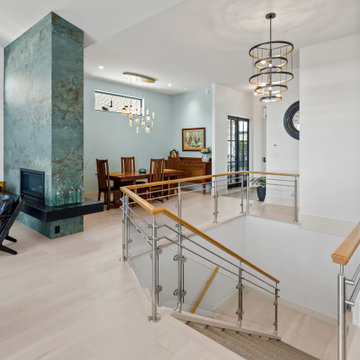
Ocean Bank is a contemporary style oceanfront home located in Chemainus, BC. We broke ground on this home in March 2021. Situated on a sloped lot, Ocean Bank includes 3,086 sq.ft. of finished space over two floors.
The main floor features 11′ ceilings throughout. However, the ceiling vaults to 16′ in the Great Room. Large doors and windows take in the amazing ocean view.
The Kitchen in this custom home is truly a beautiful work of art. The 10′ island is topped with beautiful marble from Vancouver Island. A panel fridge and matching freezer, a large butler’s pantry, and Wolf range are other desirable features of this Kitchen. Also on the main floor, the double-sided gas fireplace that separates the Living and Dining Rooms is lined with gorgeous tile slabs. The glass and steel stairwell railings were custom made on site.
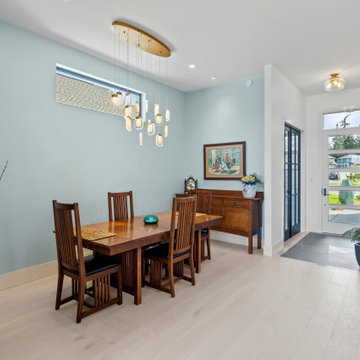
Ocean Bank is a contemporary style oceanfront home located in Chemainus, BC. We broke ground on this home in March 2021. Situated on a sloped lot, Ocean Bank includes 3,086 sq.ft. of finished space over two floors.
The main floor features 11′ ceilings throughout. However, the ceiling vaults to 16′ in the Great Room. Large doors and windows take in the amazing ocean view.
The Kitchen in this custom home is truly a beautiful work of art. The 10′ island is topped with beautiful marble from Vancouver Island. A panel fridge and matching freezer, a large butler’s pantry, and Wolf range are other desirable features of this Kitchen. Also on the main floor, the double-sided gas fireplace that separates the Living and Dining Rooms is lined with gorgeous tile slabs. The glass and steel stairwell railings were custom made on site.
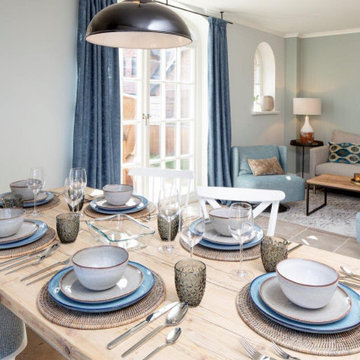
Aménagement d'une salle à manger ouverte sur le salon éclectique de taille moyenne avec un mur bleu, un sol en travertin et une cheminée ribbon.
Idées déco de salles à manger avec un mur bleu et une cheminée ribbon
2