Idées déco de salles à manger avec un mur gris et différents designs de plafond
Trier par :
Budget
Trier par:Populaires du jour
161 - 180 sur 1 791 photos
1 sur 3

Authentic Bourbon Whiskey is aged to perfection over several years in 53 gallon new white oak barrels. Weighing over 350 pounds each, thousands of these barrels are commonly stored in massive wooden warehouses built in the late 1800’s. Now being torn down and rebuilt, we are fortunate enough to save a piece of U.S. Bourbon history. Straight from the Heart of Bourbon Country, these reclaimed Bourbon warehouses and barns now receive a new life as our Distillery Hardwood Wall Planks.
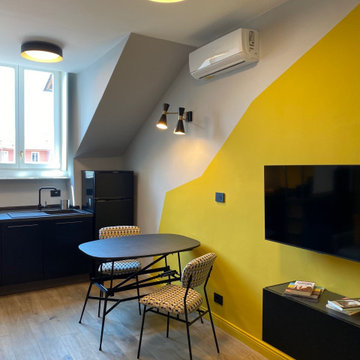
La zona pranzo ha preso il posto della vecchia cucina con un tavolo degli anni '70 acquistato in un mercatino dell'usato e modificato nel piano dietro mio disegno. Le sedie ordinate su internet sono state sfoderate e rivestite in un tessuto anni '60 in abbinamento con i cuscini del divano. Sulla parete una decorazione irregolare in giallo senape e luci nere in stile industrial accompagnate dalle plafoniere nella stessa finitura. La stanza è stata condizionata oltre che collegata in "casa connessa" con il sistema Living by Ticino. A definire il tutto un parquet prefinito, invecchiato e decapato flottante sovrapposto al vecchio pavimento che non è stato smantellato.
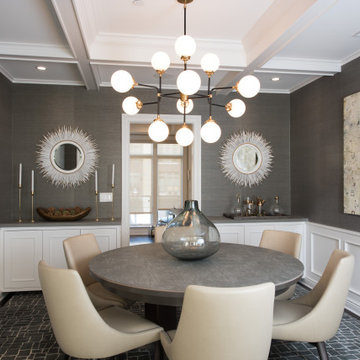
Aménagement d'une grande salle à manger ouverte sur la cuisine contemporaine avec un mur gris, parquet foncé, aucune cheminée, un sol marron, un plafond à caissons et boiseries.
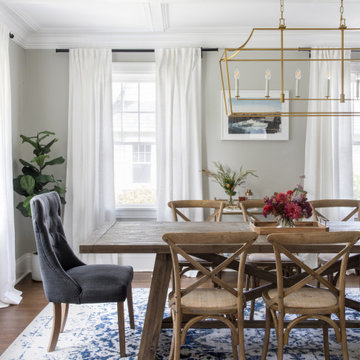
We renovated and updated this classic colonial home to feel timeless, curated, sun-filled, and tranquil. We used a dreamy color story of grays, creams, blues, and blacks throughout the space to tie each room together. We also used a mixture of metals and natural materials throughout the design to add eclectic elements to the design and make the whole home feel thoughtful, layered and connected.
In the entryway, we wanted to create a serious 'wow' moment. We wanted this space to feel open, airy, and super functional. We used the wood and marble console table to create a beautiful moment when you walk in the door, that can be utilized as a 'catch-all' by the whole family — you can't beat that stunning staircase backdrop!
The dining room is one of my favorite spaces in the whole home. I love the way the cased opening frames the room from the entry — It is a serious showstopper! I also love how the light floods into this room and makes the white linen drapes look so dreamy!
We used a large farmhouse-style, wood table as the focal point in the room and a beautiful brass lantern chandelier above. The table is over 8' long and feels substantial in the room. We used gray linen host chairs at the head of the table to contrast the warm brown tones in the table and bistro chairs.
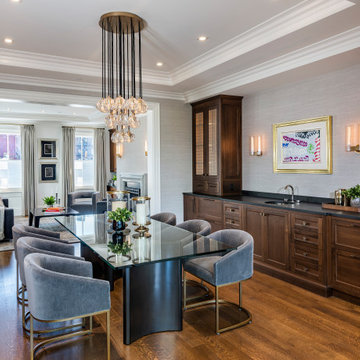
Open-concept dining room with built-in wet bar. Wet bar with concealed ice maker, wine storage, and beverage center. Glass cabinet faces with Armac Martin mesh. Phillip Jeffries vinyl wall covering. Lacquered brass pendant light and wall sconces.

Modern farmhouse dining room with rustic, natural elements. Casual yet refined, with fresh and eclectic accents. Natural wood, white oak flooring.
Cette image montre une salle à manger chalet fermée avec un mur gris, parquet clair, poutres apparentes et boiseries.
Cette image montre une salle à manger chalet fermée avec un mur gris, parquet clair, poutres apparentes et boiseries.
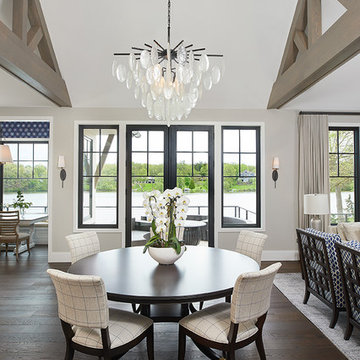
Cette image montre une salle à manger ouverte sur la cuisine traditionnelle avec parquet foncé, un sol marron, un mur gris, un plafond voûté et du papier peint.

Cette image montre une salle à manger de taille moyenne avec une banquette d'angle, un mur gris, parquet foncé, une cheminée standard, un manteau de cheminée en pierre, un sol marron, poutres apparentes et un mur en parement de brique.
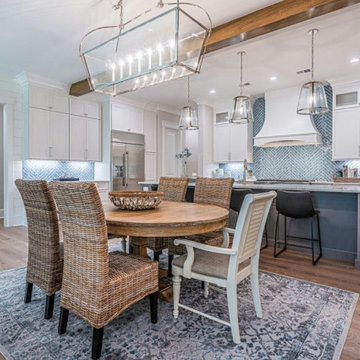
The dining table and counter seating has an open view to the kitchen beyond.
Réalisation d'une salle à manger ouverte sur le salon marine de taille moyenne avec un mur gris, un sol en bois brun, un sol marron et poutres apparentes.
Réalisation d'une salle à manger ouverte sur le salon marine de taille moyenne avec un mur gris, un sol en bois brun, un sol marron et poutres apparentes.
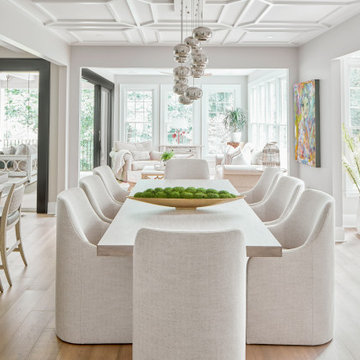
This dining room is in the center of the home. 8 swivel caster chairs for easy movability. Power under table for working with laptop.
Idées déco pour une grande salle à manger ouverte sur la cuisine classique avec un mur gris, sol en stratifié, un sol beige et un plafond en bois.
Idées déco pour une grande salle à manger ouverte sur la cuisine classique avec un mur gris, sol en stratifié, un sol beige et un plafond en bois.

Idée de décoration pour une salle à manger chalet avec un mur gris, parquet foncé, une cheminée standard, un manteau de cheminée en pierre, un sol marron, poutres apparentes, un plafond voûté et un plafond en bois.
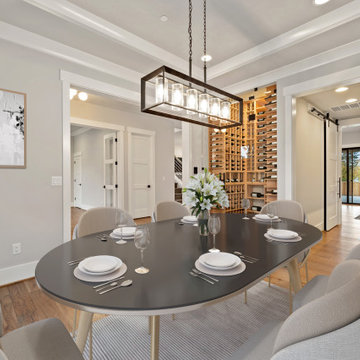
Réalisation d'une grande salle à manger tradition fermée avec un mur gris, un sol en bois brun, un sol marron et un plafond décaissé.
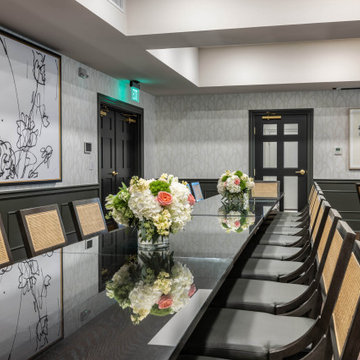
Exemple d'une salle à manger chic fermée avec un mur gris, un sol en bois brun, aucune cheminée, un sol marron, un plafond à caissons et boiseries.
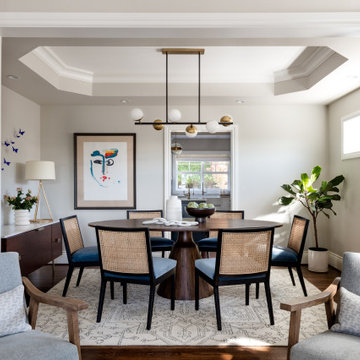
Réalisation d'une salle à manger tradition fermée et de taille moyenne avec un mur gris, un sol en bois brun, un sol marron et un plafond à caissons.
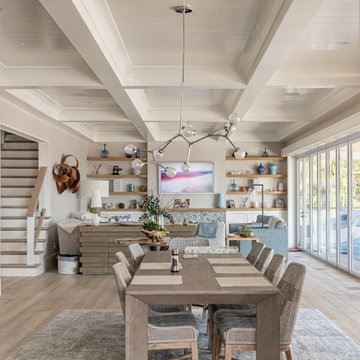
Aménagement d'une salle à manger ouverte sur le salon bord de mer avec un mur gris, parquet clair, un sol beige et un plafond à caissons.
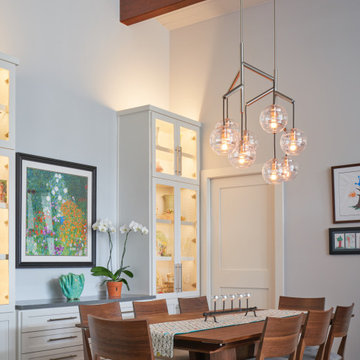
Dining Room
Exemple d'une salle à manger ouverte sur la cuisine rétro de taille moyenne avec un mur gris, un sol en bois brun, un sol marron et un plafond en lambris de bois.
Exemple d'une salle à manger ouverte sur la cuisine rétro de taille moyenne avec un mur gris, un sol en bois brun, un sol marron et un plafond en lambris de bois.
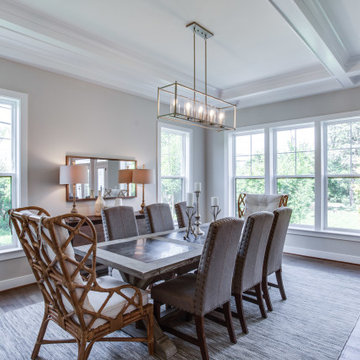
Exemple d'une salle à manger chic fermée avec un mur gris, un sol en bois brun, un sol marron et un plafond à caissons.
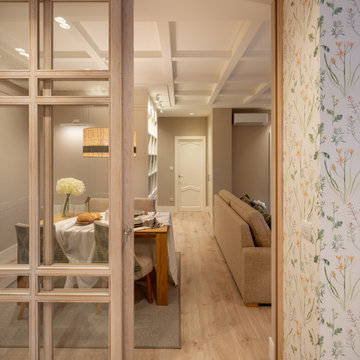
Reforma integral Sube Interiorismo www.subeinteriorismo.com
Biderbost Photo
Cette photo montre une salle à manger ouverte sur le salon chic de taille moyenne avec un mur gris, sol en stratifié, aucune cheminée, un sol marron, un plafond décaissé et du papier peint.
Cette photo montre une salle à manger ouverte sur le salon chic de taille moyenne avec un mur gris, sol en stratifié, aucune cheminée, un sol marron, un plafond décaissé et du papier peint.

Inspiration pour une salle à manger ouverte sur le salon minimaliste de taille moyenne avec un mur gris, sol en béton ciré, aucune cheminée, un sol gris et poutres apparentes.

Idée de décoration pour une grande salle à manger ouverte sur la cuisine champêtre avec un mur gris, un sol gris, un plafond en bois et un mur en parement de brique.
Idées déco de salles à manger avec un mur gris et différents designs de plafond
9