Salle à Manger
Trier par :
Budget
Trier par:Populaires du jour
101 - 120 sur 219 photos
1 sur 3
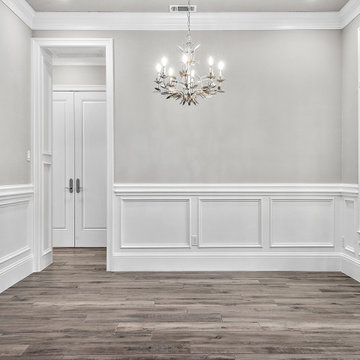
Cette photo montre une grande salle à manger chic fermée avec un mur gris, un sol en carrelage de céramique, un sol gris et du lambris.
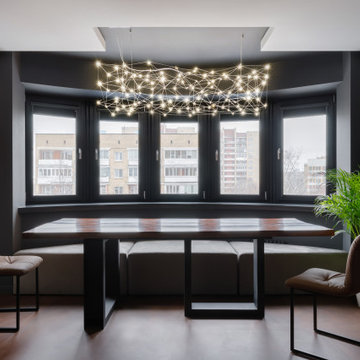
Фрагмент гостиной. Столовая.
Exemple d'une salle à manger ouverte sur le salon tendance de taille moyenne avec un mur gris, un sol en carrelage de porcelaine, un sol marron, un plafond décaissé et du lambris.
Exemple d'une salle à manger ouverte sur le salon tendance de taille moyenne avec un mur gris, un sol en carrelage de porcelaine, un sol marron, un plafond décaissé et du lambris.
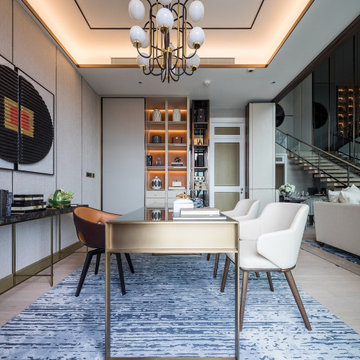
interior contractor,
Réalisation d'une salle à manger ouverte sur le salon design de taille moyenne avec un mur gris, parquet clair, un sol beige, un plafond décaissé et du lambris.
Réalisation d'une salle à manger ouverte sur le salon design de taille moyenne avec un mur gris, parquet clair, un sol beige, un plafond décaissé et du lambris.
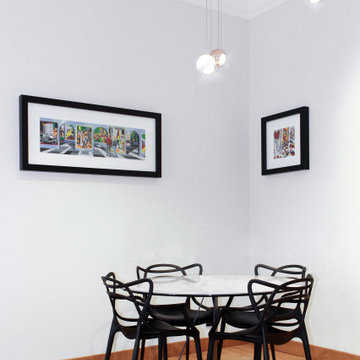
L'intervento in questione prevede la ristrutturazione di un appartamento sito all'interno di Palazzo Vincenti Mareri, residenza storica dell'omonima facoltosa famiglia del reatino.
Il palazzo è opera dell'architetto Giuseppe Valadier, è dunque vincolato ex L. 1089/1939.
Il progetto mira alla rifunzionalizzazione degli spazi caratterizzati da grandi stanze sormontate da volte ribassate.
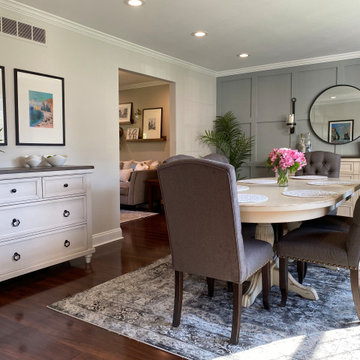
Inspiration pour une salle à manger ouverte sur la cuisine traditionnelle de taille moyenne avec un mur gris et du lambris.
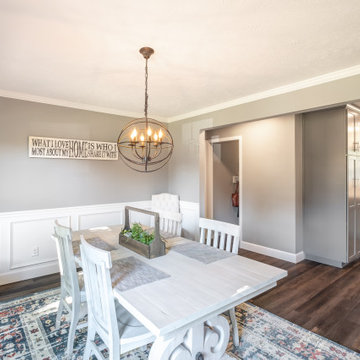
Réalisation d'une salle à manger tradition avec un mur gris, un sol en vinyl, aucune cheminée et du lambris.
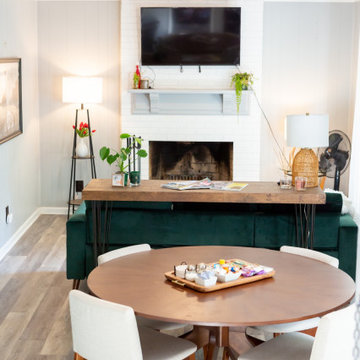
Cette photo montre une petite salle à manger ouverte sur le salon tendance avec un mur gris, un sol en vinyl, une cheminée standard, un manteau de cheminée en brique, un sol multicolore et du lambris.
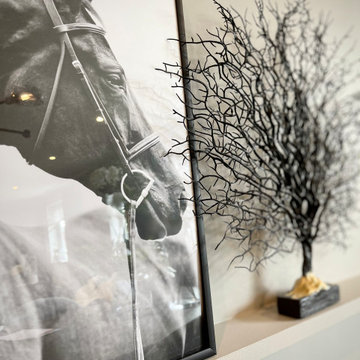
This open dining room was created from taking down the wall between the old living room and bedroom and creating an open plan dining - living room. The bedroom was moved to the loft, leaving amazing space for 8 -10 seating dinner.
This was a modern design using greys, whites and pastel blue colour scheme, that has been lifted up with black and gold accessories. We incorporated different types of wood and green faux plants for an organic and natural feel.
Features are: straight lines of miniature wall shelves, that are blending into the interior rather being a focal point, a corner cocktail cabinet with wood lines and a black crittall mirror, all complementing each other in one harmonious modern and sleek design.
We used a different colour on two walls with shelves and the rest of the room was painted in light grey. This the way the dining area became optically divided from the rest of the space hover still bleeding well with the rest of the space.
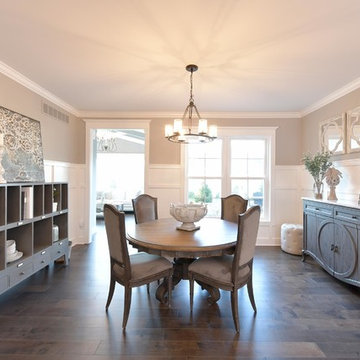
Exemple d'une salle à manger ouverte sur la cuisine chic avec parquet foncé, un mur gris et du lambris.
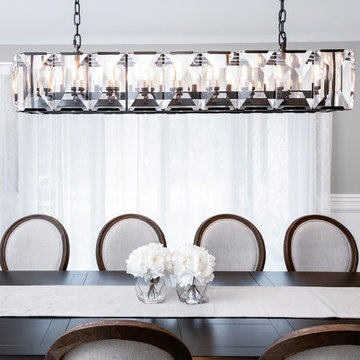
Cette image montre une salle à manger design fermée et de taille moyenne avec un mur gris et du lambris.
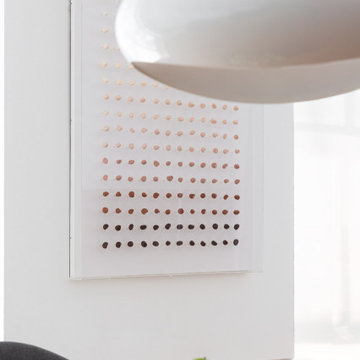
obra de arte
Cette photo montre une grande salle à manger moderne avec un mur gris, un sol en carrelage de porcelaine, un plafond décaissé, du lambris et un sol beige.
Cette photo montre une grande salle à manger moderne avec un mur gris, un sol en carrelage de porcelaine, un plafond décaissé, du lambris et un sol beige.
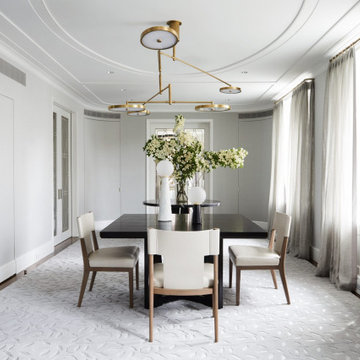
Idée de décoration pour une grande salle à manger ouverte sur la cuisine design avec un mur gris, parquet foncé, aucune cheminée, un sol marron et du lambris.
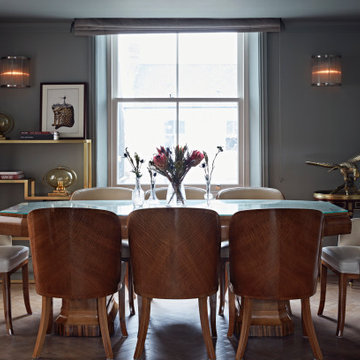
An art deco dining set with brass etegere
Aménagement d'une salle à manger contemporaine fermée avec un mur gris, un sol en bois brun et du lambris.
Aménagement d'une salle à manger contemporaine fermée avec un mur gris, un sol en bois brun et du lambris.
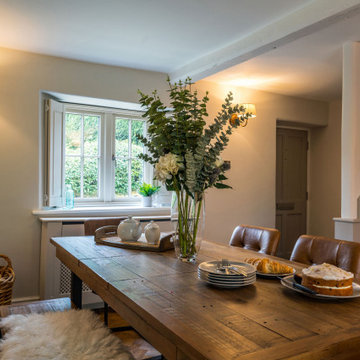
Réalisation d'une salle à manger champêtre de taille moyenne avec un mur gris, parquet foncé, une cheminée double-face, un manteau de cheminée en plâtre, un sol marron et du lambris.
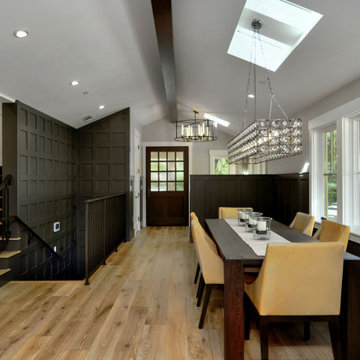
Cette image montre une salle à manger ouverte sur le salon craftsman de taille moyenne avec un mur gris, un sol en bois brun, un sol marron, un plafond voûté et du lambris.
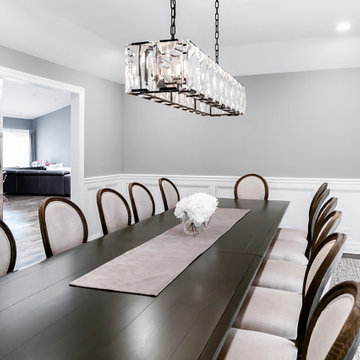
Idée de décoration pour une grande salle à manger design fermée avec un mur gris, un sol en bois brun, un sol marron et du lambris.
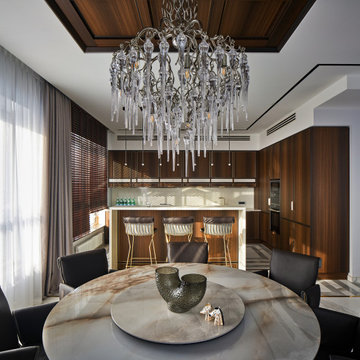
Столовая, вид на кухонную зону. Композиционная доминанта зоны столовой — светильник Brand van Egmond. Эту зону акцентирует и кессонная конструкция на потолке. Обеденный стол: Cattelan Italia. Стулья, барные стулья: de Sede. Кухня Daytona, F.M. Bottega d’Arte.

Midcentury modern kitchen and dining updated with white quartz countertops, charcoal cabinets, stainless steel appliances, stone look flooring and copper accents and lighting
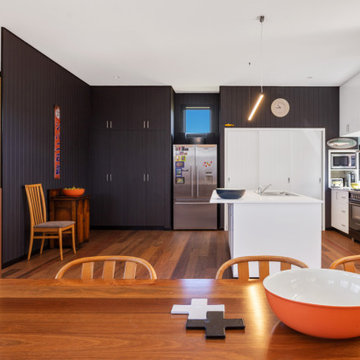
Kitchen and living area with plywood and grooved wall linings. Hanging light over kitchen island bench lights the space.
Inspiration pour une salle à manger ouverte sur la cuisine design de taille moyenne avec un mur gris, parquet foncé, un sol marron, un plafond voûté et du lambris.
Inspiration pour une salle à manger ouverte sur la cuisine design de taille moyenne avec un mur gris, parquet foncé, un sol marron, un plafond voûté et du lambris.
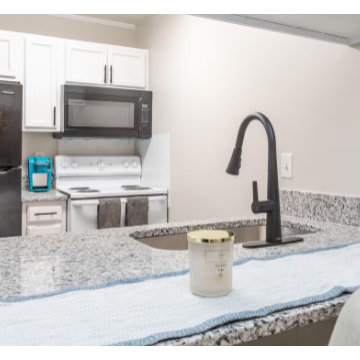
Réalisation d'une grande salle à manger ouverte sur la cuisine design avec un mur gris, sol en stratifié, aucune cheminée, un sol gris et du lambris.
6