Idées déco de salles à manger avec un mur gris et éclairage
Trier par :
Budget
Trier par:Populaires du jour
141 - 160 sur 847 photos
1 sur 3

Reagan Taylor Photography
Exemple d'une salle à manger chic avec un mur gris, un sol en bois brun, une cheminée standard, un manteau de cheminée en carrelage, un sol marron et éclairage.
Exemple d'une salle à manger chic avec un mur gris, un sol en bois brun, une cheminée standard, un manteau de cheminée en carrelage, un sol marron et éclairage.
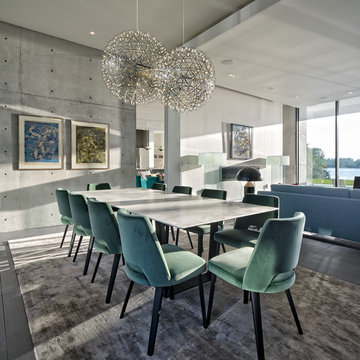
Photography © Claudio Manzoni
Aménagement d'une salle à manger ouverte sur le salon contemporaine avec un mur gris, parquet foncé et éclairage.
Aménagement d'une salle à manger ouverte sur le salon contemporaine avec un mur gris, parquet foncé et éclairage.
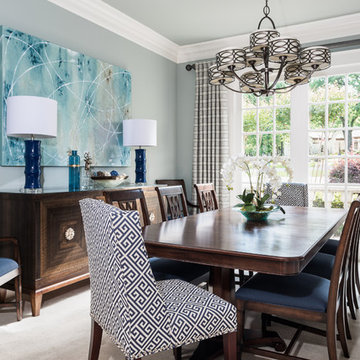
For this transitional dining space, we used the existing dining table and recovered the side chairs. We added parson's chairs in a classic pattern but laid it on the diagonal to add an additional twist. The Robert Allen drapery fabric brought together the colors of the room. The new buffet, with it's gorgeous grain pattern makes the room feel especially rich.

Exemple d'une très grande salle à manger ouverte sur le salon tendance avec un mur gris, un sol en bois brun, une cheminée double-face, un manteau de cheminée en métal et éclairage.
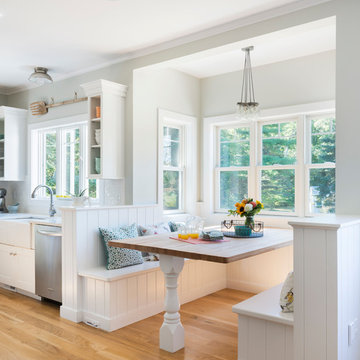
Nat Rea
Cette photo montre une salle à manger ouverte sur la cuisine nature avec un mur gris, un sol en bois brun et éclairage.
Cette photo montre une salle à manger ouverte sur la cuisine nature avec un mur gris, un sol en bois brun et éclairage.
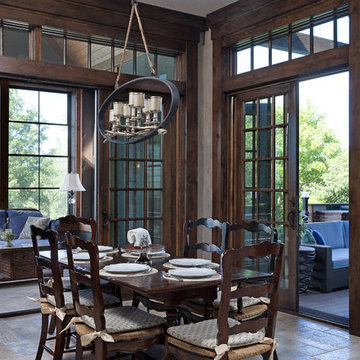
This beautiful, luxurious custom estate in the hills of eastern Kansas masterfully balances several different styles to encompass the unique taste and lifestyle of the homeowners. The traditional, transitional, and contemporary influences blend harmoniously to create a home that is as comfortable, functional, and timeless as it is stunning--perfect for aging in place!
Photos by Thompson Photography
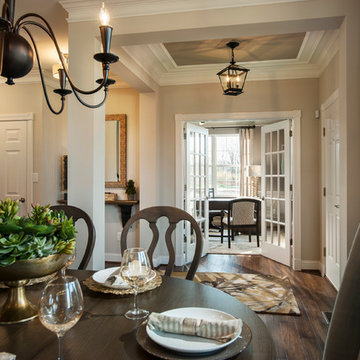
Our beautiful Rittenhouse model home features an open-concept foyer with study to the right and a comfortable dining area to the left. A neutral palette with touches of metallic make this room pop!

Architecture as a Backdrop for Living™
©2015 Carol Kurth Architecture, PC www.carolkurtharchitects.com (914) 234-2595 | Bedford, NY
Photography by Peter Krupenye
Construction by Legacy Construction Northeast
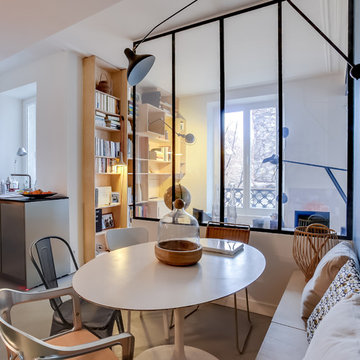
Aménagement d'une salle à manger ouverte sur la cuisine scandinave de taille moyenne avec un mur gris et éclairage.
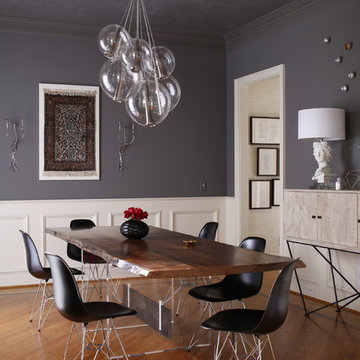
Custom locally built dining table designed by For a family wanting a dramatic entry and dining room, but with requirements that it be an indestructible venue for weekly brunches with guest lists including small children! Our first solution was to create a contrasting border integral to the hardwood floor, in lieu of an area rug. From there, we introduced furniture in resilient materials such as fiberglass chairs and a locally made custom table of Heather's design in reclaimed hardwood, steel and acrylic. Luxurious drapes, dramatic accessories and a chandelier with glimmer added the required panache.
Interior design by Heather Garrett Interior Design. Custom original dining table designed by Heather Garrett available through Heather Garrett Interior Design. Contact us for more information.
Photography by John Bessler
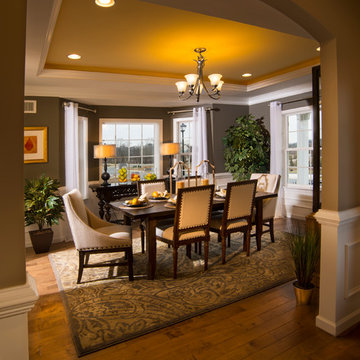
Soft brown tones with white accents will keep your guests coming for more.
Aménagement d'une salle à manger ouverte sur le salon classique de taille moyenne avec un sol en bois brun, un mur gris et éclairage.
Aménagement d'une salle à manger ouverte sur le salon classique de taille moyenne avec un sol en bois brun, un mur gris et éclairage.
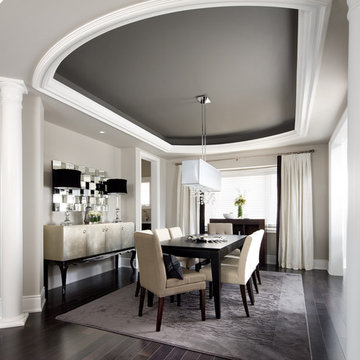
Jane Lockhart's award winning luxury model home for Kylemore Communities. Won the 2011 BILT award for best model home.
Photography, Brandon Barré
Exemple d'une salle à manger chic avec un mur gris, parquet foncé, un sol noir et éclairage.
Exemple d'une salle à manger chic avec un mur gris, parquet foncé, un sol noir et éclairage.
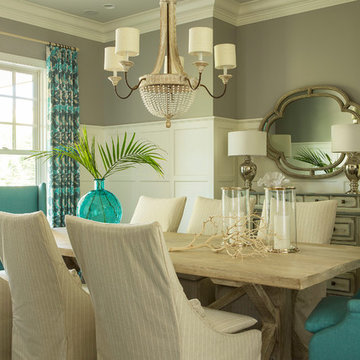
Martha O'Hara Interiors, Interior Design | L. Cramer Builders + Remodelers, Builder | Troy Thies, Photography | Shannon Gale, Photo Styling
Please Note: All “related,” “similar,” and “sponsored” products tagged or listed by Houzz are not actual products pictured. They have not been approved by Martha O’Hara Interiors nor any of the professionals credited. For information about our work, please contact design@oharainteriors.com.
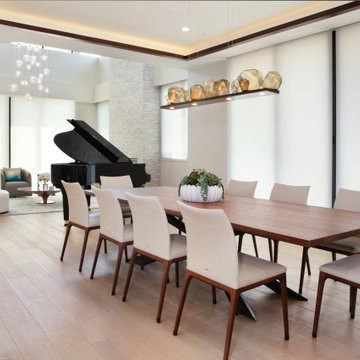
Idées déco pour une grande salle à manger contemporaine avec un mur gris, parquet clair, un sol beige, un plafond décaissé et éclairage.
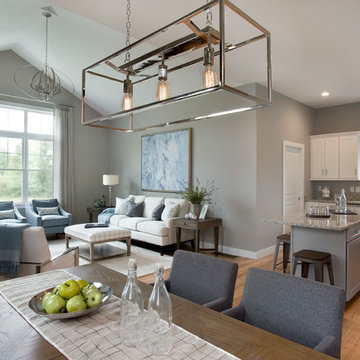
Shelly Harrison Photography
Réalisation d'une salle à manger ouverte sur le salon tradition de taille moyenne avec un mur gris, parquet clair et éclairage.
Réalisation d'une salle à manger ouverte sur le salon tradition de taille moyenne avec un mur gris, parquet clair et éclairage.
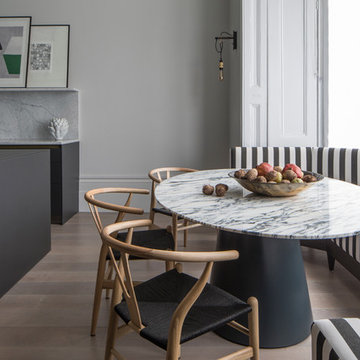
This impressive monochrome kitchen creatively combines practical kitchen features with a comfortable and stress-free atmosphere. The large space includes beautiful ornate cornicing and a ceiling rose, together with a fireplace as the central feature. The open space successfully weaves modern features like metal, timber and marble whilst maintaining the functional elements of the kitchen. The island unit is manufactured in state-of-the-art laminate to ensure a slick contemporary look that is extremely durable. The units were chosen in a stained charcoal/graphite oak to marry with the bronze and laminate and offset with Carrara marble.
Photography by Richard Waite.
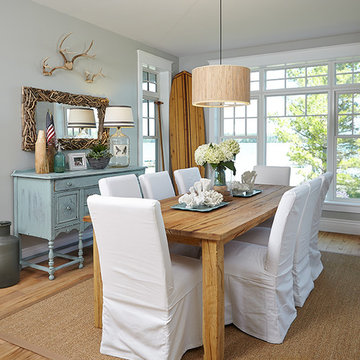
Ashley Avila
Inspiration pour une salle à manger ouverte sur le salon marine de taille moyenne avec un mur gris, parquet clair, aucune cheminée et éclairage.
Inspiration pour une salle à manger ouverte sur le salon marine de taille moyenne avec un mur gris, parquet clair, aucune cheminée et éclairage.
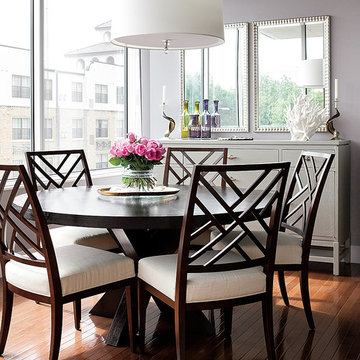
Aaron Leimkuehler for KC Weddings
Idées déco pour une salle à manger classique avec un mur gris, parquet foncé et éclairage.
Idées déco pour une salle à manger classique avec un mur gris, parquet foncé et éclairage.
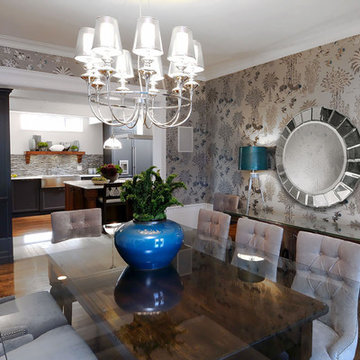
D&M Images
Idées déco pour une salle à manger classique fermée avec un mur gris, parquet foncé et éclairage.
Idées déco pour une salle à manger classique fermée avec un mur gris, parquet foncé et éclairage.
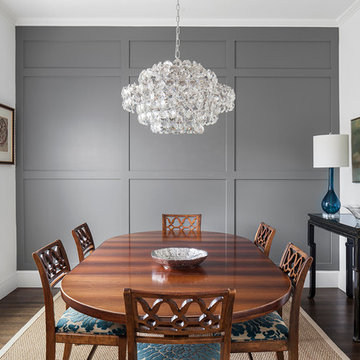
Andrea Calo Photography
Idée de décoration pour une grande salle à manger tradition fermée avec un mur gris, parquet foncé, un sol marron et éclairage.
Idée de décoration pour une grande salle à manger tradition fermée avec un mur gris, parquet foncé, un sol marron et éclairage.
Idées déco de salles à manger avec un mur gris et éclairage
8