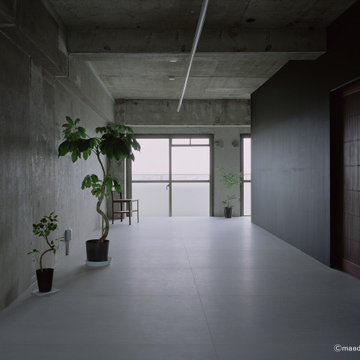Idées déco de salles à manger avec un mur gris et poutres apparentes
Trier par :
Budget
Trier par:Populaires du jour
161 - 180 sur 312 photos
1 sur 3
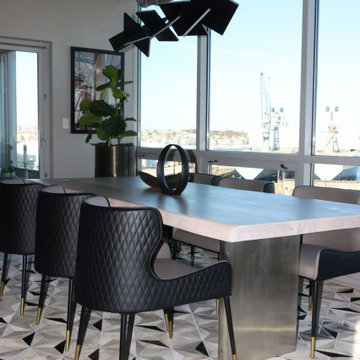
The exquisite transformation of the kitchen in Silo Point Luxury Condominiums is a masterpiece of refinement—a testament to elegant design and optimized spatial planning.
Jeanine Turner, the creative force behind Turner Design Firm, skillfully orchestrated this renovation with a clear vision—to harness and amplify the breathtaking views that the condominium's generous glass expanses offer from the open floor plan.
Central to the renovation's success was the decisive removal of the walls that previously enclosed the refrigerator. This bold move radically enhanced the flow of the space, allowing for an uninterrupted visual connection from the kitchen through to the plush lounge and elegant dining area, and culminating in an awe-inspiring, unobstructed view of the harbor through the stately full-height windows.
A testament to the renovation's meticulous attention to detail, the selection of the quartzite countertops resulted from an extensive and discerning search. Creating the centerpiece of the renovation, these breathtaking countertops stand out as a dazzling focal point amidst the kitchen's chic interiors, their natural beauty and resilience matching the aesthetic and functional needs of this sophisticated culinary setting.
This redefined kitchen now boasts a seamless balance of form and function. The new design elegantly delineates the area into four distinct yet harmonious zones. The high-performance kitchen area is a chef's dream, with top-of-the-line appliances and ample workspace. Adjacent to it lies the inviting lounge, furnished with plush seating that encourages relaxation and conversation. The elegant dining space beckons with its sophisticated ambiance, while the charming coffee nook provides a serene escape for savoring a morning espresso or a peaceful afternoon read.
Turner Design Firm's team member, Tessea McCrary, collaborated closely with the clients, ensuring the furniture selections echoed the homeowners' tastes and preferences, resulting in a living space that feels both luxurious and inviting.
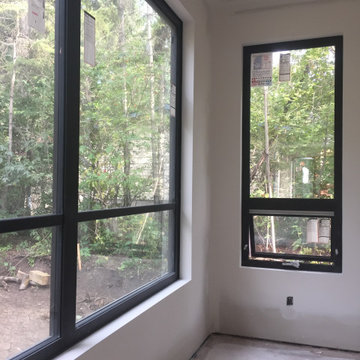
Custom dining room with painted ceilings, built in bar and wine display.
Cette photo montre une très grande salle à manger ouverte sur la cuisine moderne avec un mur gris, un sol en carrelage de céramique, aucune cheminée, un sol blanc et poutres apparentes.
Cette photo montre une très grande salle à manger ouverte sur la cuisine moderne avec un mur gris, un sol en carrelage de céramique, aucune cheminée, un sol blanc et poutres apparentes.
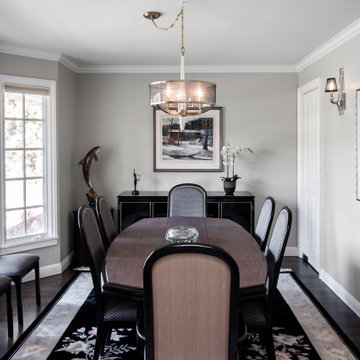
Aménagement d'une grande salle à manger classique avec un mur gris, parquet foncé, un manteau de cheminée en pierre, un sol marron et poutres apparentes.
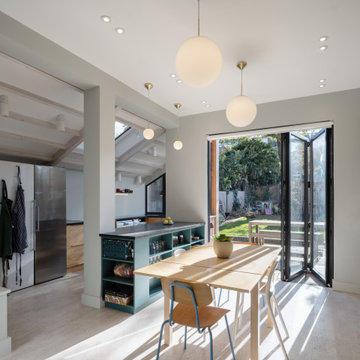
Extensions and remodelling of a north London house transformed this family home. A new dormer extension for home working and at ground floor a small kitchen extension which transformed the back of the house, replacing a cramped kitchen dining room with poor connections to the garden to create a large open space for entertaining, cooking, and family life with daylight and views in all directions; to the living rooms, new mini courtyard and garden.
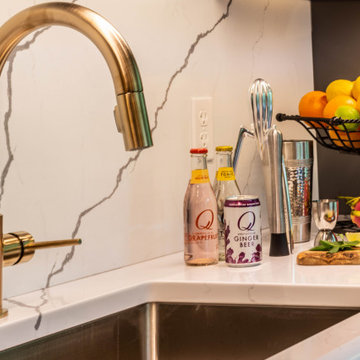
Entertaining is a large part of these client's life. Their existing dining room, while nice, couldn't host a large party. The original dining room was extended 16' to create a large entertaining space, complete with a built in bar area. Floor to ceiling windows and plenty of lighting throughout keeps the space nice and bright. The bar includes a custom stained wine rack, pull out trays for liquor, sink, wine fridge, and plenty of storage space for extras. The homeowner even built his own table on site to make sure it would fit the space as best as it could.
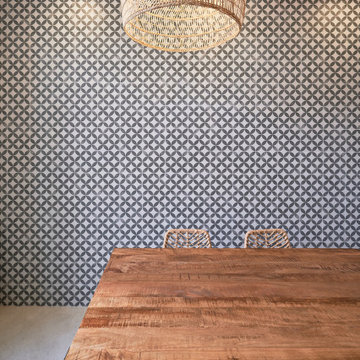
Aménagement d'une salle à manger ouverte sur le salon moderne de taille moyenne avec un mur gris, sol en béton ciré, un sol gris et poutres apparentes.
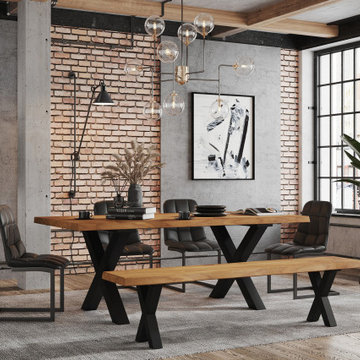
Inspiration pour une salle à manger ouverte sur le salon urbaine de taille moyenne avec un mur gris, un sol en bois brun, aucune cheminée, un sol marron, poutres apparentes et un mur en parement de brique.
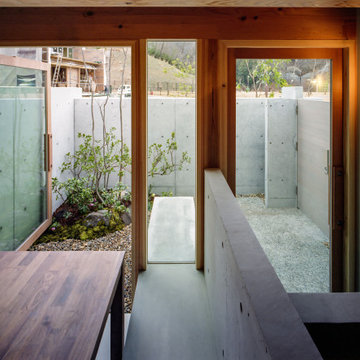
Aménagement d'une petite salle à manger ouverte sur la cuisine moderne avec un mur gris, sol en béton ciré, un sol gris et poutres apparentes.
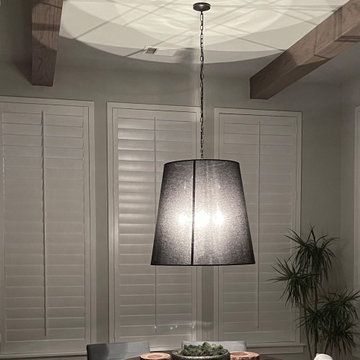
This casual dining space with seating for 5 features an oversized barrel shade pendant, French Blue linen low-back dining chairs on wheels and a solid Rosewood table with a pedestal to die for! Don't forget to look up, or you'll miss the exposed beams and the beautiful shadow the barrel shade casts on the ceiling at night.
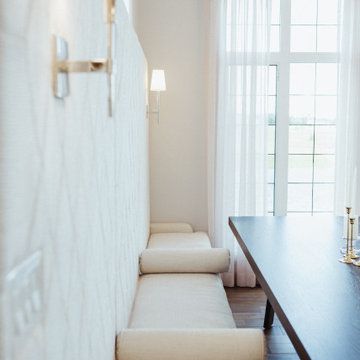
Open concept formal dining/living rooms. South exposure we wanted this design to feel ethereal, yet approachable. Utilizing the Pantone colour of the year as a soft whisp of pale-pale pink in BM-FirstLight 2102-70 in the area rugs, toss cushions and sheer drapery, the result met and exceeded our goals. Absolute perfection.
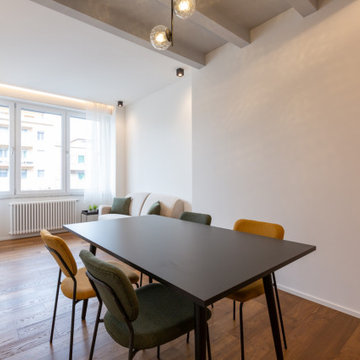
Idées déco pour une salle à manger ouverte sur le salon rétro de taille moyenne avec un mur gris, parquet foncé, un sol marron et poutres apparentes.
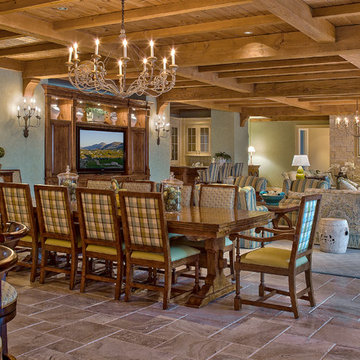
Aménagement d'une grande salle à manger classique avec un sol en carrelage de céramique, un sol marron, poutres apparentes, une banquette d'angle, un mur gris et aucune cheminée.

Midcentury modern kitchen and dining updated with white quartz countertops, charcoal cabinets, stainless steel appliances, stone look flooring and copper accents and lighting
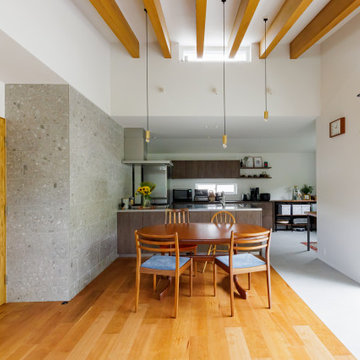
裏庭から射し込む光が心地よく朝夕それぞれの光で違った空間を演出してくれる。
Aménagement d'une salle à manger ouverte sur le salon scandinave de taille moyenne avec un mur gris, un sol en bois brun, aucune cheminée, un sol marron, poutres apparentes, du papier peint et éclairage.
Aménagement d'une salle à manger ouverte sur le salon scandinave de taille moyenne avec un mur gris, un sol en bois brun, aucune cheminée, un sol marron, poutres apparentes, du papier peint et éclairage.
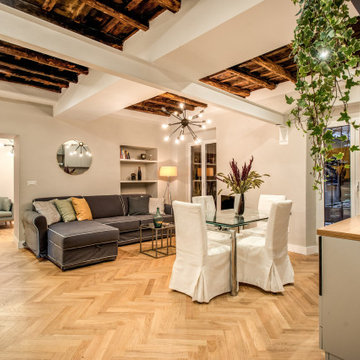
Appartamento signorile nel centro storico di Roma.
Pavimento in parquet a spina di pesce, soffitto in legno, pareti grigio chiaro con battiscopa, porte ed infissi bianchi a contrasto.
Tutto l'arredo punta a colori tenui e caldi, per realizzare un ambiente elegante e confortevole.
Alle finestre sono state aggiunte delle tende in lino grigio.
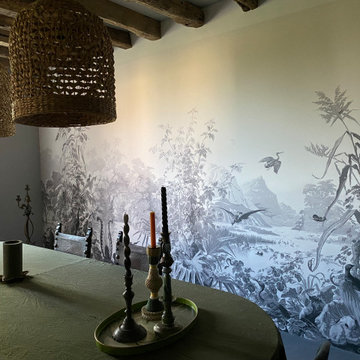
Un panoramique exotique pour rêver aux grands espaces inconnus
Réalisation d'une grande salle à manger bohème avec un mur gris, sol en béton ciré, aucune cheminée, un sol gris et poutres apparentes.
Réalisation d'une grande salle à manger bohème avec un mur gris, sol en béton ciré, aucune cheminée, un sol gris et poutres apparentes.

インダストリアルな空間に合わせたアンティークデスク
Réalisation d'une salle à manger ouverte sur la cuisine urbaine avec un mur gris, un sol gris et poutres apparentes.
Réalisation d'une salle à manger ouverte sur la cuisine urbaine avec un mur gris, un sol gris et poutres apparentes.
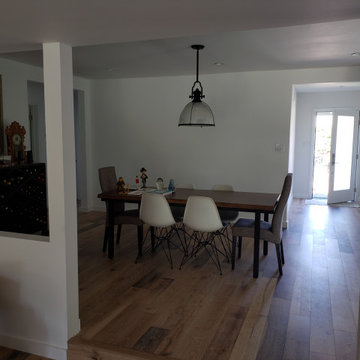
We upgraded this 1950s home in the lovely neighborhood of Sherman Oaks. We fully remodeled the kitchen, two bathrooms, a dining room, and bedroom. We installed new vinyl wood flooring, painted the entire home, finished the exposed beams with dark glossy finished. The home has a cool modern farmhouse style throughout the house.
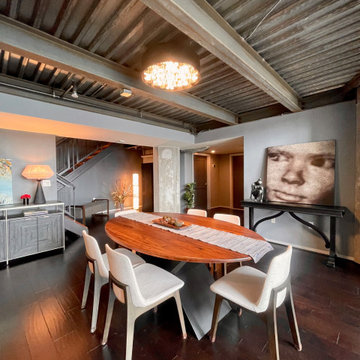
Organic Contemporary Design in an Industrial Setting… Organic Contemporary elements in an industrial building is a natural fit. Turner Design Firm designers Tessea McCrary and Jeanine Turner created a warm inviting home in the iconic Silo Point Luxury Condominiums.
Creating a Cohesive Look with Furnishings and Accessories… Designer Tessea McCrary added luster with curated furnishings, fixtures and accessories. Her selections of color and texture using a pallet of cream, grey and walnut wood with a hint of blue and black created an updated classic contemporary look complimenting the industrial vide.
Idées déco de salles à manger avec un mur gris et poutres apparentes
9
