Idées déco de salles à manger avec un mur gris et un manteau de cheminée en bois
Trier par :
Budget
Trier par:Populaires du jour
41 - 60 sur 405 photos
1 sur 3
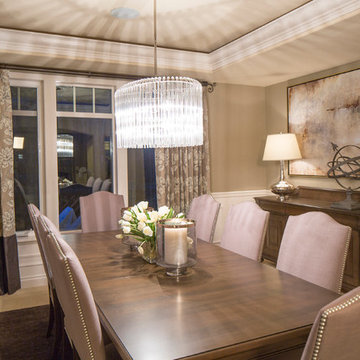
WH Earle Photography
Cette photo montre une grande salle à manger chic avec un mur gris, moquette, une cheminée standard, un manteau de cheminée en bois et un sol beige.
Cette photo montre une grande salle à manger chic avec un mur gris, moquette, une cheminée standard, un manteau de cheminée en bois et un sol beige.
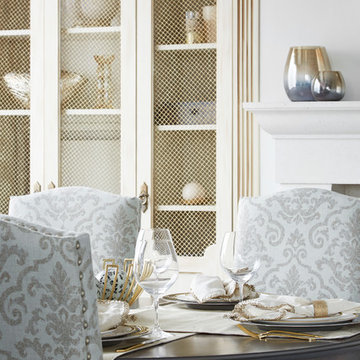
Design by Lori Pedersen.
Beautifully Photographed by Aristea Rizakos.
Cette image montre une salle à manger traditionnelle fermée et de taille moyenne avec un mur gris, une cheminée standard et un manteau de cheminée en bois.
Cette image montre une salle à manger traditionnelle fermée et de taille moyenne avec un mur gris, une cheminée standard et un manteau de cheminée en bois.
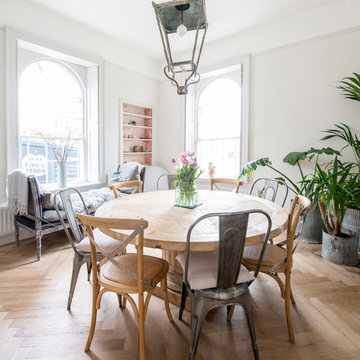
Stuart Cox
Réalisation d'une salle à manger ouverte sur le salon style shabby chic de taille moyenne avec un mur gris, un sol en bois brun, une cheminée standard, un manteau de cheminée en bois et un sol marron.
Réalisation d'une salle à manger ouverte sur le salon style shabby chic de taille moyenne avec un mur gris, un sol en bois brun, une cheminée standard, un manteau de cheminée en bois et un sol marron.
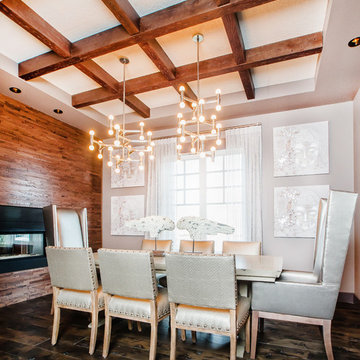
Cofferred ceiling beams by the Woodbeam Company. Finely crafted real wood box beams that are light weight, easy to install and cost effective. Supplying western Canada. Beams finished in a partial reclaimed texture.
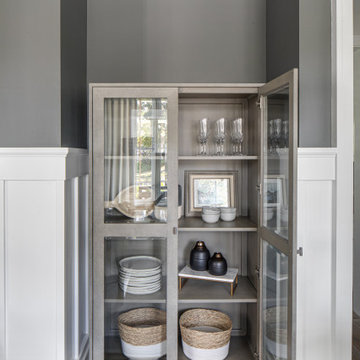
Idées déco pour une grande salle à manger classique fermée avec un mur gris, parquet clair, un sol marron, une cheminée standard, un manteau de cheminée en bois, poutres apparentes et boiseries.
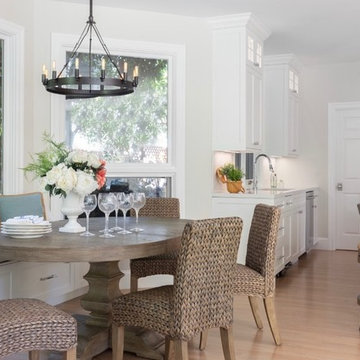
Eat-in dining nook in new kitchen remodel. New bench seating with storage was added.
Idée de décoration pour une salle à manger ouverte sur le salon tradition de taille moyenne avec un mur gris, parquet clair, une cheminée d'angle, un manteau de cheminée en bois et un sol beige.
Idée de décoration pour une salle à manger ouverte sur le salon tradition de taille moyenne avec un mur gris, parquet clair, une cheminée d'angle, un manteau de cheminée en bois et un sol beige.
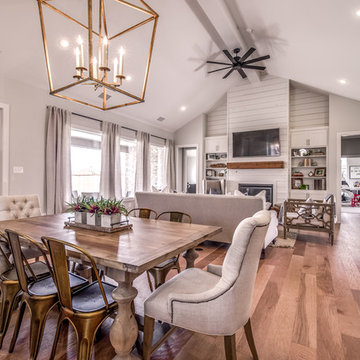
Walter Galaviz Photography
Exemple d'une grande salle à manger ouverte sur le salon chic avec un mur gris, parquet clair, une cheminée standard, un manteau de cheminée en bois et un sol beige.
Exemple d'une grande salle à manger ouverte sur le salon chic avec un mur gris, parquet clair, une cheminée standard, un manteau de cheminée en bois et un sol beige.
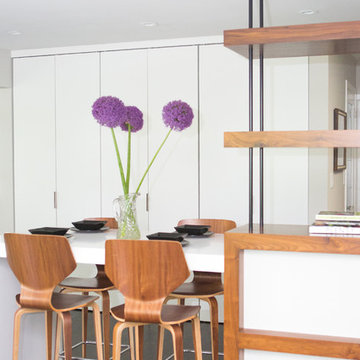
breakfast bar separating kitchen from living room
Cette photo montre une grande salle à manger ouverte sur la cuisine rétro avec un mur gris, parquet foncé, une cheminée standard et un manteau de cheminée en bois.
Cette photo montre une grande salle à manger ouverte sur la cuisine rétro avec un mur gris, parquet foncé, une cheminée standard et un manteau de cheminée en bois.
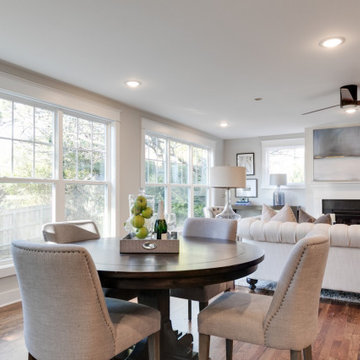
Charming and timeless, 5 bedroom, 3 bath, freshly-painted brick Dutch Colonial nestled in the quiet neighborhood of Sauer’s Gardens (in the Mary Munford Elementary School district)! We have fully-renovated and expanded this home to include the stylish and must-have modern upgrades, but have also worked to preserve the character of a historic 1920’s home. As you walk in to the welcoming foyer, a lovely living/sitting room with original fireplace is on your right and private dining room on your left. Go through the French doors of the sitting room and you’ll enter the heart of the home – the kitchen and family room. Featuring quartz countertops, two-toned cabinetry and large, 8’ x 5’ island with sink, the completely-renovated kitchen also sports stainless-steel Frigidaire appliances, soft close doors/drawers and recessed lighting. The bright, open family room has a fireplace and wall of windows that overlooks the spacious, fenced back yard with shed. Enjoy the flexibility of the first-floor bedroom/private study/office and adjoining full bath. Upstairs, the owner’s suite features a vaulted ceiling, 2 closets and dual vanity, water closet and large, frameless shower in the bath. Three additional bedrooms (2 with walk-in closets), full bath and laundry room round out the second floor. The unfinished basement, with access from the kitchen/family room, offers plenty of storage.
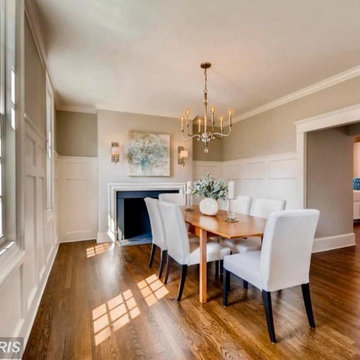
Cette image montre une salle à manger ouverte sur la cuisine traditionnelle de taille moyenne avec un mur gris, parquet foncé, une cheminée standard, un manteau de cheminée en bois, un sol marron et boiseries.
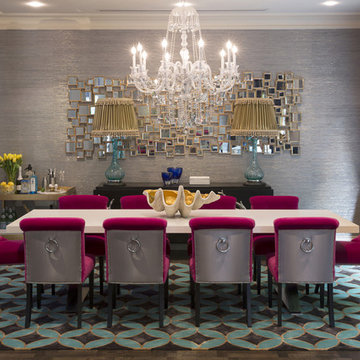
Stu Morley
Cette photo montre une très grande salle à manger éclectique fermée avec un mur gris, parquet foncé, une cheminée standard, un manteau de cheminée en bois et un sol marron.
Cette photo montre une très grande salle à manger éclectique fermée avec un mur gris, parquet foncé, une cheminée standard, un manteau de cheminée en bois et un sol marron.
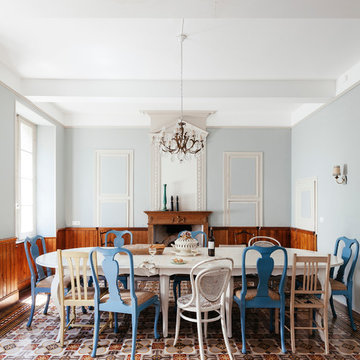
Nathalie Priem
Exemple d'une grande salle à manger méditerranéenne fermée avec un mur gris, une cheminée standard et un manteau de cheminée en bois.
Exemple d'une grande salle à manger méditerranéenne fermée avec un mur gris, une cheminée standard et un manteau de cheminée en bois.
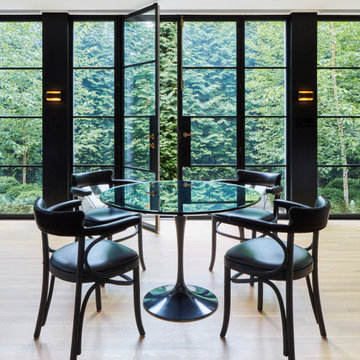
Steel double doors open onto a contemporary garden.
Inspiration pour une salle à manger design fermée avec un mur gris, parquet clair, une cheminée standard, un manteau de cheminée en bois et un sol marron.
Inspiration pour une salle à manger design fermée avec un mur gris, parquet clair, une cheminée standard, un manteau de cheminée en bois et un sol marron.

Open concept dining room. See through fireplace clad in shiplap. Marble dining table with Restoration Hardware linear chandelier. Black front door. Photo credit to Clarity NW
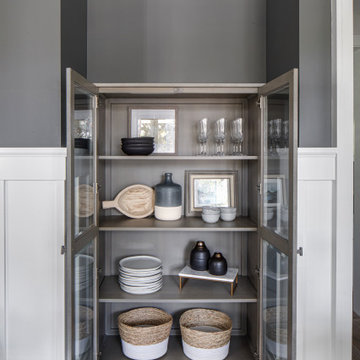
Idées déco pour une grande salle à manger classique fermée avec un mur gris, parquet clair, un sol marron, une cheminée standard, un manteau de cheminée en bois, poutres apparentes et boiseries.
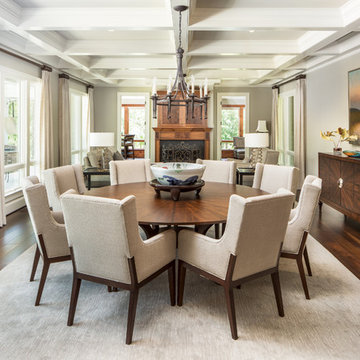
Aménagement d'une grande salle à manger classique fermée avec un mur gris, parquet foncé, une cheminée standard, un manteau de cheminée en bois et un sol marron.
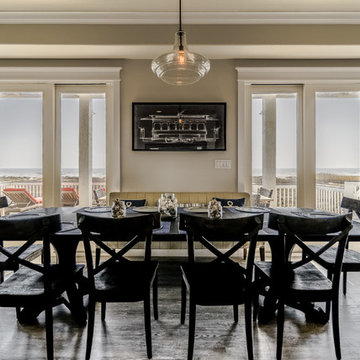
Dining table
Cette photo montre une salle à manger ouverte sur la cuisine bord de mer de taille moyenne avec un mur gris, un sol en carrelage de céramique, une cheminée standard, un manteau de cheminée en bois et un sol beige.
Cette photo montre une salle à manger ouverte sur la cuisine bord de mer de taille moyenne avec un mur gris, un sol en carrelage de céramique, une cheminée standard, un manteau de cheminée en bois et un sol beige.
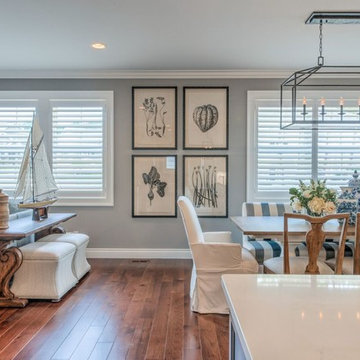
Colleen Gahry-Robb, Interior Designer / Ethan Allen, Auburn Hills, MI
Idées déco pour une très grande salle à manger ouverte sur la cuisine classique avec un mur gris, un sol en bois brun, une cheminée standard, un manteau de cheminée en bois et un sol marron.
Idées déco pour une très grande salle à manger ouverte sur la cuisine classique avec un mur gris, un sol en bois brun, une cheminée standard, un manteau de cheminée en bois et un sol marron.
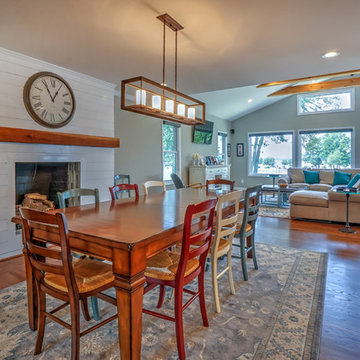
Idées déco pour une grande salle à manger ouverte sur le salon classique avec un mur gris, un sol en bois brun, une cheminée standard, un manteau de cheminée en bois et un sol marron.
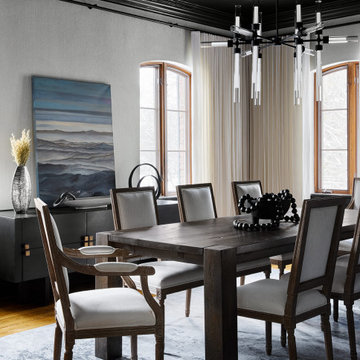
DGI designed a moody and sophisticated formal dining room, incorporating the client’s existing table and chairs. We opted to cover the walls in a light grey textural wallcovering, but on the ceiling, we installed a charcoal grey grasscloth wallcovering to create a really moody look in the space. We opted for lighter drapery in the dining room to balance it out.
Idées déco de salles à manger avec un mur gris et un manteau de cheminée en bois
3