Idées déco de salles à manger avec un mur gris et un manteau de cheminée en carrelage
Trier par :
Budget
Trier par:Populaires du jour
21 - 40 sur 926 photos
1 sur 3
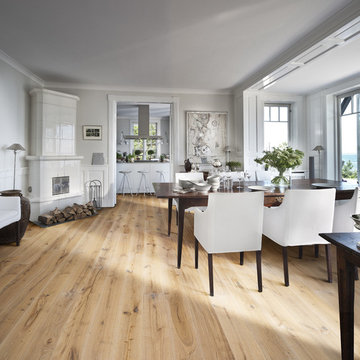
Color: Craftsman Oak Hultaby
Inspiration pour une salle à manger ouverte sur la cuisine nordique de taille moyenne avec un mur gris, parquet clair, une cheminée d'angle et un manteau de cheminée en carrelage.
Inspiration pour une salle à manger ouverte sur la cuisine nordique de taille moyenne avec un mur gris, parquet clair, une cheminée d'angle et un manteau de cheminée en carrelage.
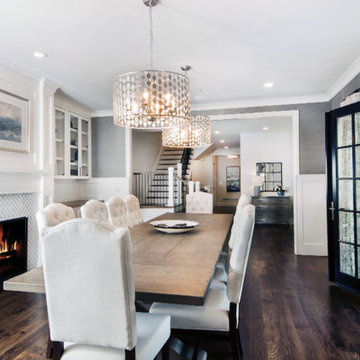
Inspiration pour une grande salle à manger traditionnelle fermée avec un mur gris, parquet foncé, une cheminée standard, un manteau de cheminée en carrelage et un sol marron.
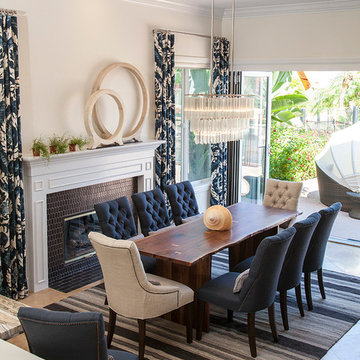
Idées déco pour une grande salle à manger ouverte sur la cuisine classique avec un mur gris, un sol en calcaire et un manteau de cheminée en carrelage.
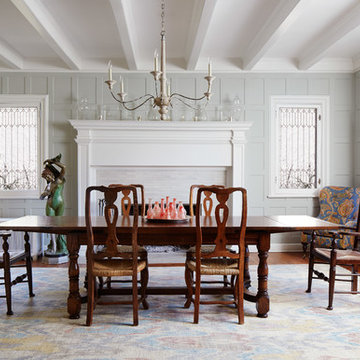
Aménagement d'une salle à manger classique fermée avec un mur gris, un sol en bois brun, une cheminée standard, un manteau de cheminée en carrelage et éclairage.
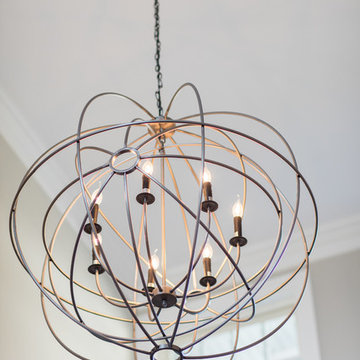
David Sutherland
Idée de décoration pour une salle à manger ouverte sur le salon design de taille moyenne avec un mur gris, un sol en bois brun, une cheminée standard, un manteau de cheminée en carrelage et un sol marron.
Idée de décoration pour une salle à manger ouverte sur le salon design de taille moyenne avec un mur gris, un sol en bois brun, une cheminée standard, un manteau de cheminée en carrelage et un sol marron.
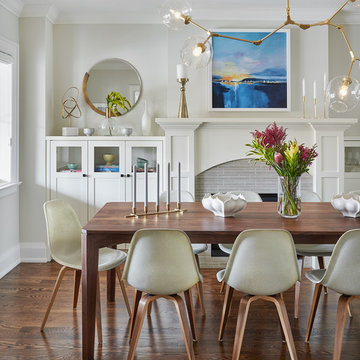
Réalisation d'une salle à manger nordique avec un mur gris, un sol en bois brun, une cheminée standard et un manteau de cheminée en carrelage.
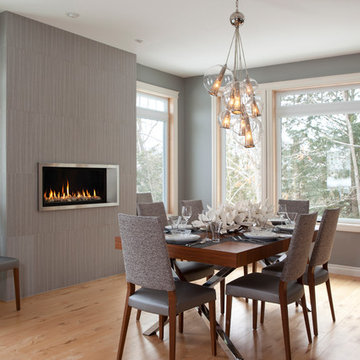
This dining room is very minimalistic in design with a floor-to-ceiling gas fireplace, walnut refectory table and custom upholstered chairs
Cette image montre une salle à manger avec un mur gris, un sol en bois brun, une cheminée ribbon et un manteau de cheminée en carrelage.
Cette image montre une salle à manger avec un mur gris, un sol en bois brun, une cheminée ribbon et un manteau de cheminée en carrelage.
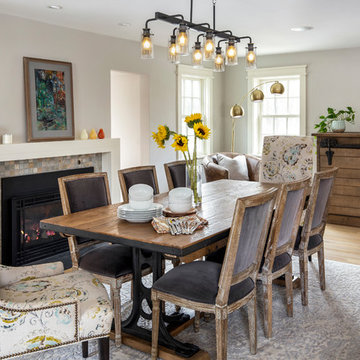
The dining room was formerly the living room. The window on the back wall was moved closer to the corner to provide an expanse for furniture. To improve flow on the first floor, part of the wall was removed near the powder room..
The opening to the right of the fireplace leads to the garage and back door to the deck. All the casings are new. Furniture is from #Arhaus.
Photography by Michael J. Lefebvre

Anna Zagorodna
Exemple d'une salle à manger tendance de taille moyenne avec un mur gris, un sol en bois brun, un manteau de cheminée en carrelage et une cheminée ribbon.
Exemple d'une salle à manger tendance de taille moyenne avec un mur gris, un sol en bois brun, un manteau de cheminée en carrelage et une cheminée ribbon.

Reagan Taylor Photography
Exemple d'une salle à manger chic avec un mur gris, un sol en bois brun, une cheminée standard, un manteau de cheminée en carrelage, un sol marron et éclairage.
Exemple d'une salle à manger chic avec un mur gris, un sol en bois brun, une cheminée standard, un manteau de cheminée en carrelage, un sol marron et éclairage.

Photo: Lisa Petrole
Réalisation d'une très grande salle à manger ouverte sur le salon minimaliste avec un sol en carrelage de porcelaine, une cheminée ribbon, un manteau de cheminée en carrelage, un sol gris et un mur gris.
Réalisation d'une très grande salle à manger ouverte sur le salon minimaliste avec un sol en carrelage de porcelaine, une cheminée ribbon, un manteau de cheminée en carrelage, un sol gris et un mur gris.
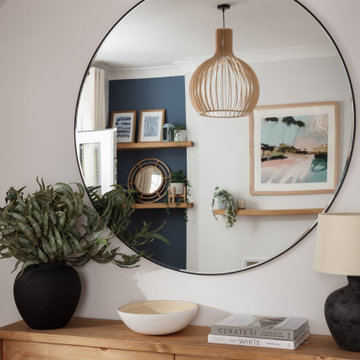
A coastal Scandinavian renovation project, combining a Victorian seaside cottage with Scandi design. We wanted to create a modern, open-plan living space but at the same time, preserve the traditional elements of the house that gave it it's character.

Clean and contemporary fireplace
Aménagement d'une salle à manger ouverte sur le salon contemporaine de taille moyenne avec parquet clair, un manteau de cheminée en carrelage, un mur gris et une cheminée standard.
Aménagement d'une salle à manger ouverte sur le salon contemporaine de taille moyenne avec parquet clair, un manteau de cheminée en carrelage, un mur gris et une cheminée standard.
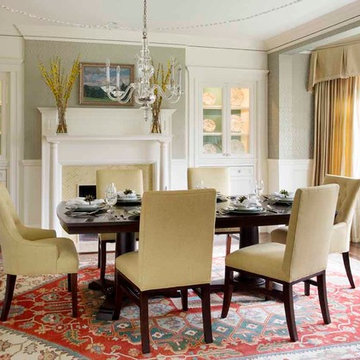
Eric Roth Photography
Idée de décoration pour une grande salle à manger victorienne fermée avec un mur gris, un sol en bois brun, une cheminée standard et un manteau de cheminée en carrelage.
Idée de décoration pour une grande salle à manger victorienne fermée avec un mur gris, un sol en bois brun, une cheminée standard et un manteau de cheminée en carrelage.
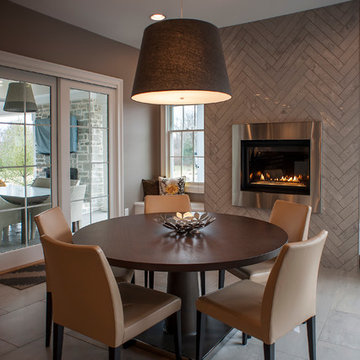
Inspiration pour une salle à manger design avec un mur gris, un manteau de cheminée en carrelage et un sol en carrelage de céramique.

• SEE THROUGH FIREPLACE WITH CUSTOM TRIMMED MANTLE AND MARBLE SURROUND
• TWO STORY CEILING WITH CUSTOM DESIGNED WINDOW WALLS
• CUSTOM TRIMMED ACCENT COLUMNS
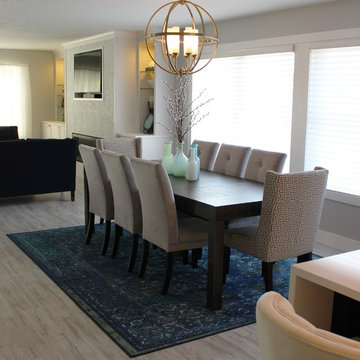
Black and White painted cabinetry paired with White Quartz and gold accents. A Black Stainless Steel appliance package completes the look in this remodeled Coal Valley, IL kitchen.
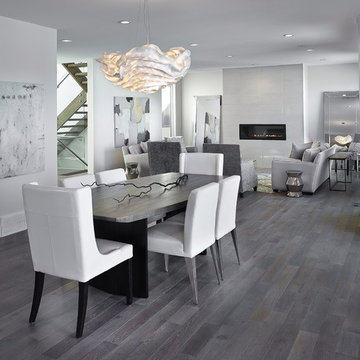
Merle Prosofsky
Inspiration pour une grande salle à manger ouverte sur la cuisine design avec un mur gris, un sol en bois brun et un manteau de cheminée en carrelage.
Inspiration pour une grande salle à manger ouverte sur la cuisine design avec un mur gris, un sol en bois brun et un manteau de cheminée en carrelage.
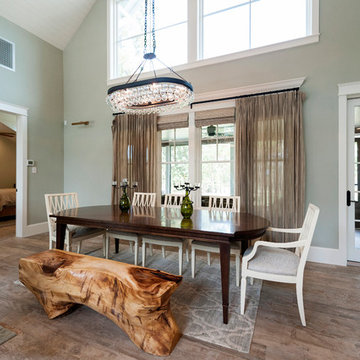
The dining table looks out over the golf course and boasts a one of a kind bench.
Réalisation d'une grande salle à manger ouverte sur le salon champêtre avec un mur gris, un sol en bois brun, une cheminée standard, un manteau de cheminée en carrelage et un sol marron.
Réalisation d'une grande salle à manger ouverte sur le salon champêtre avec un mur gris, un sol en bois brun, une cheminée standard, un manteau de cheminée en carrelage et un sol marron.
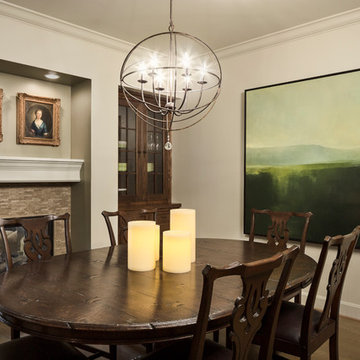
This was an incredible patio home remodel we completed in the Fall of 2013. The original interior was straight from the early 1980s. We brought the property every luxury of a 21st century kitchen - slow close drawer glides, farmhouse sink, panel-front dishwasher and refrigerator, beaded inset cabinets, island with eat-in barstools....the list goes on. Every room on the first floor was transformed with newly installed hardwood floors, crown molding, and fresh paint. The two-sided fireplace was refaced on either side as well as given brand new molding, mantles, and recessed lighting. An alder wood bookshelf was installed in the dining room. The master bath received a full-size laundry closet (in lieu of the former laundry closet which was in the kitchen where we now have a built-in and TV!). We expanded the shower to give room for a seat. The original vanity was ripped out and replaced with custom-built vanities, new lighting, mirrors, etc.
Every inch of this patio home has been elevated!
Interior Design by Bonnie Taylor
Photo by Chad Jackson
Remodeled by Scovell Wolfe and Associates, Inc.
Idées déco de salles à manger avec un mur gris et un manteau de cheminée en carrelage
2