Idées déco de salles à manger avec un mur gris et un mur vert
Trier par :
Budget
Trier par:Populaires du jour
41 - 60 sur 48 983 photos
1 sur 3
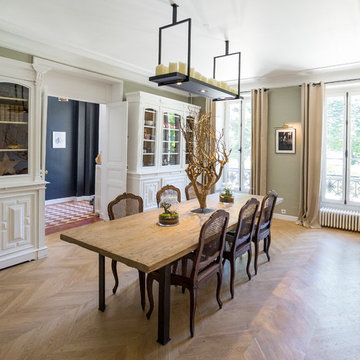
jean-Baptiste barbier
Cette image montre une salle à manger traditionnelle fermée avec un mur vert, parquet clair et un sol beige.
Cette image montre une salle à manger traditionnelle fermée avec un mur vert, parquet clair et un sol beige.
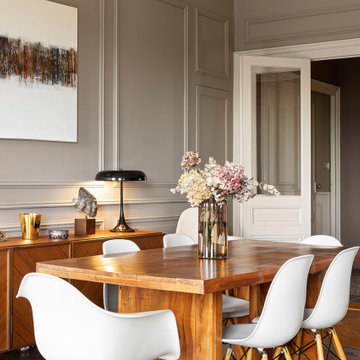
Aménagement d'une salle à manger ouverte sur le salon classique avec un mur gris, un sol en bois brun, aucune cheminée, un sol marron et du lambris.
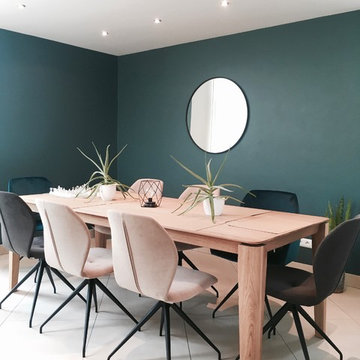
Aménagement d'une salle à manger contemporaine avec un mur vert, aucune cheminée et un sol beige.
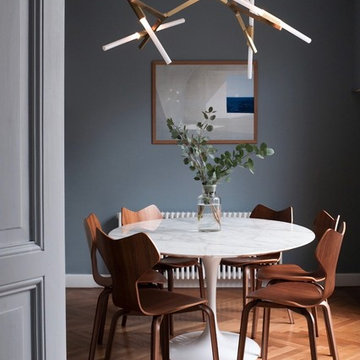
Idée de décoration pour une salle à manger tradition avec un mur gris, un sol en bois brun et un sol marron.
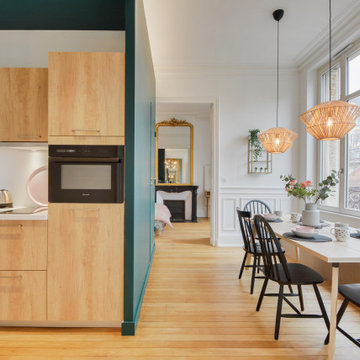
Inspiration pour une salle à manger ouverte sur la cuisine nordique avec un mur vert, parquet clair, une cheminée standard et un manteau de cheminée en pierre.
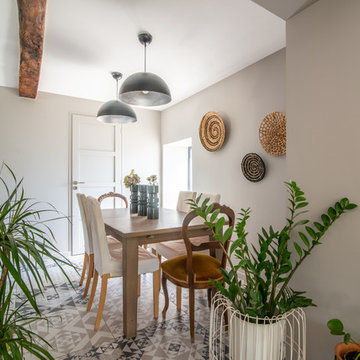
ambilightphoto
Cette photo montre une salle à manger tendance fermée avec un mur gris, un sol en carrelage de porcelaine et un sol multicolore.
Cette photo montre une salle à manger tendance fermée avec un mur gris, un sol en carrelage de porcelaine et un sol multicolore.
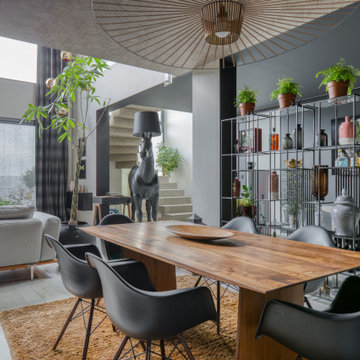
Cette image montre une salle à manger ouverte sur le salon design avec un mur gris et un sol gris.
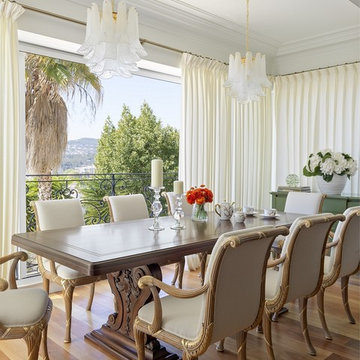
Exemple d'une salle à manger chic avec un mur gris, un sol en bois brun et un sol marron.
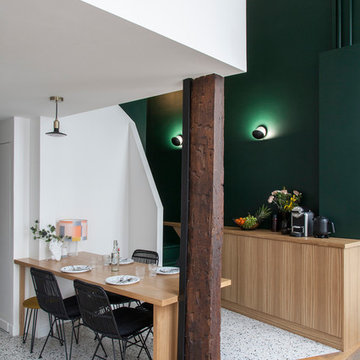
Bertrand Fompeyrine Photographe
Inspiration pour une salle à manger design avec un mur vert, un sol en bois brun, aucune cheminée, un sol marron et éclairage.
Inspiration pour une salle à manger design avec un mur vert, un sol en bois brun, aucune cheminée, un sol marron et éclairage.

Inspiration pour une salle à manger ouverte sur la cuisine design avec un mur gris, parquet clair et un sol beige.
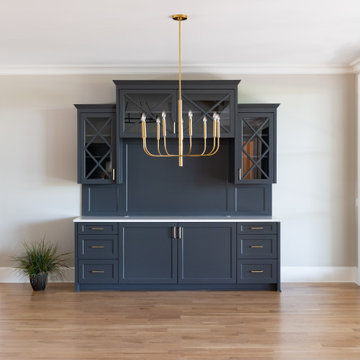
This custom large scale built in anchors the Dining Room open to the Family Room. The 96" quartz countertop awaits a delicious buffet dinner! Boldly painted in Benjamin Moore Wrought Iron , it makes a stunning statement

This design scheme blends femininity, sophistication, and the bling of Art Deco with earthy, natural accents. An amoeba-shaped rug breaks the linearity in the living room that’s furnished with a lady bug-red sleeper sofa with gold piping and another curvy sofa. These are juxtaposed with chairs that have a modern Danish flavor, and the side tables add an earthy touch. The dining area can be used as a work station as well and features an elliptical-shaped table with gold velvet upholstered chairs and bubble chandeliers. A velvet, aubergine headboard graces the bed in the master bedroom that’s painted in a subtle shade of silver. Abstract murals and vibrant photography complete the look. Photography by: Sean Litchfield
---
Project designed by Boston interior design studio Dane Austin Design. They serve Boston, Cambridge, Hingham, Cohasset, Newton, Weston, Lexington, Concord, Dover, Andover, Gloucester, as well as surrounding areas.
For more about Dane Austin Design, click here: https://daneaustindesign.com/
To learn more about this project, click here:
https://daneaustindesign.com/leather-district-loft

Breakfast Area, custom bench, custom dining chair, custom window treatment, custom area rug, custom window treatment, gray, teal, cream color
Cette photo montre une salle à manger ouverte sur la cuisine bord de mer de taille moyenne avec un mur gris, parquet foncé et aucune cheminée.
Cette photo montre une salle à manger ouverte sur la cuisine bord de mer de taille moyenne avec un mur gris, parquet foncé et aucune cheminée.

Idées déco pour une salle à manger campagne fermée avec un mur gris, parquet clair et aucune cheminée.
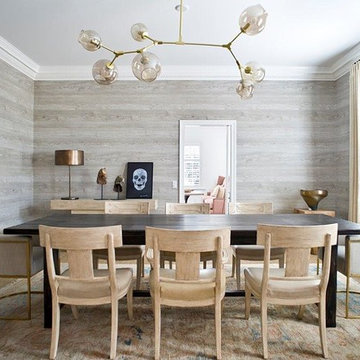
Cette photo montre une salle à manger chic avec un mur gris, un sol beige et éclairage.
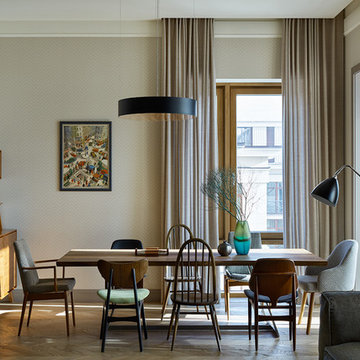
Inspiration pour une salle à manger design avec un mur gris, parquet clair et un sol beige.

Offenes, mittelgroßes modernes Esszimmer / Wohnzimmer mit Sichtbetonwänden und hellgrauem Boden in Betonoptik. Kamin als Trennelement zu kleiner Bibliothek.
Fotograf: Ralf Dieter Bischoff
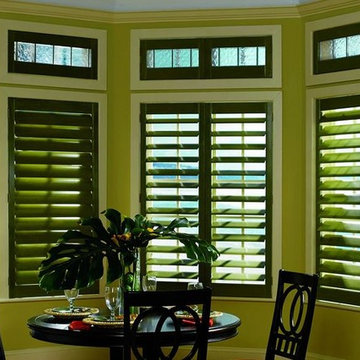
Dark green plantation shutters look beautiful against the light green walls and the black dining room table and chairs. The plantation shutters work with bay windows and can be used throughout the home.
WINDOWS DRESSED UP window treatment and custom bedding showroom is located in Denver at 38th on Tennyson. Window treatment ideas, custom bedding & more from Hunter Douglas, Graber and Lafayette Interior Fashions. Measuring and installation services available. Select from over 3,000 designer fabrics from Fabricut, Nate Berkus, Jaclyn Smith, Duralee, Vervain, Trend and more. Sheers, silk, lace, linen, chevron, striped, velvet, dupioni silk, patterned, floral, cotton, plaid, damask, taffeta, voile, satin and more in every color, style and texture. Made in America by expert seamstresses and craftsmen. Get more bedding ideas on our site. www.windowsdressedup.com .
Lafayette Interior Fashions Plantation Shutter Pictures.
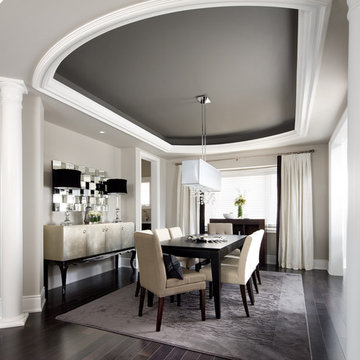
Jane Lockhart's award winning luxury model home for Kylemore Communities. Won the 2011 BILT award for best model home.
Photography, Brandon Barré
Exemple d'une salle à manger chic avec un mur gris, parquet foncé, un sol noir et éclairage.
Exemple d'une salle à manger chic avec un mur gris, parquet foncé, un sol noir et éclairage.
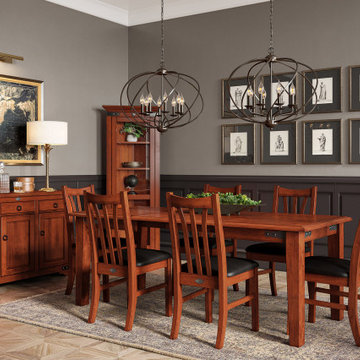
Aménagement d'une salle à manger ouverte sur le salon classique de taille moyenne avec un mur gris, parquet clair, aucune cheminée, un sol beige, poutres apparentes et boiseries.
Idées déco de salles à manger avec un mur gris et un mur vert
3