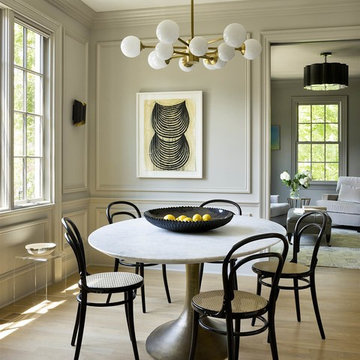Idées déco de salles à manger avec un mur gris et un sol beige
Trier par :
Budget
Trier par:Populaires du jour
21 - 40 sur 3 119 photos
1 sur 3
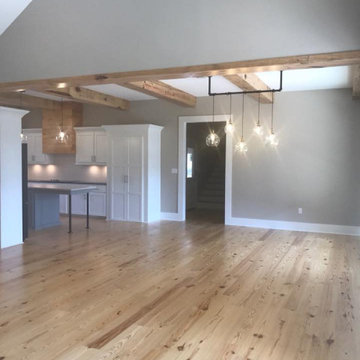
Exemple d'une grande salle à manger ouverte sur le salon nature avec un mur gris, parquet clair, aucune cheminée, un sol beige et poutres apparentes.
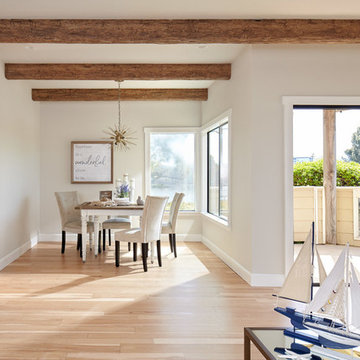
Baron Construction & Remodeling Co.
Kitchen Remodel & Design
Complete Home Remodel & Design
Master Bedroom Remodel
Dining Room Remodel
Inspiration pour une salle à manger ouverte sur le salon marine de taille moyenne avec un mur gris, parquet clair, aucune cheminée et un sol beige.
Inspiration pour une salle à manger ouverte sur le salon marine de taille moyenne avec un mur gris, parquet clair, aucune cheminée et un sol beige.

Cette image montre une petite salle à manger ouverte sur la cuisine minimaliste avec un mur gris, parquet clair, un sol beige, une cheminée ribbon et un manteau de cheminée en pierre.
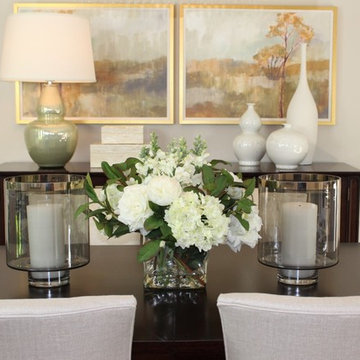
Inspiration pour une salle à manger ouverte sur la cuisine traditionnelle de taille moyenne avec un mur gris, moquette, aucune cheminée et un sol beige.
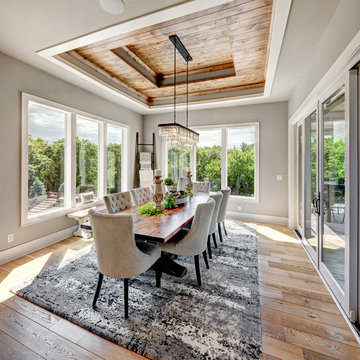
Starr Homes
Aménagement d'une salle à manger campagne avec un mur gris, un sol beige et un sol en bois brun.
Aménagement d'une salle à manger campagne avec un mur gris, un sol beige et un sol en bois brun.
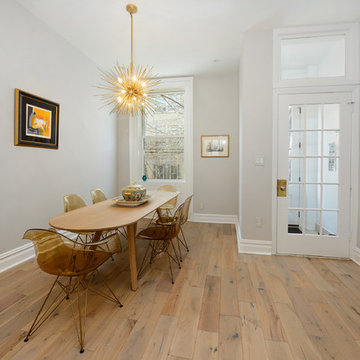
Beautifully renovated 2-family brownstone in the heart of Hoboken with a large private backyard retreat. This 4 story home features an owners 4 bedroom, 2 bath triplex that merge both contemporary and old-world surroundings seamlessly. Other brownstone details include 10 foot extension that encompasses the family room on parlor level. Gourmet kitchen with quartz countertops & backsplash, Viking fridge and Bosch dishwasher, Marvin windows, marble bath with Carrera marble, custom closets throughout, hand planked wood floors, high ceilings, recessed lighting, exposed brick, new rear deck, private yard with shed, Unico AC and forced hot air and upgraded electric. Additional 1 bedroom apartment on ground level perfect for an in-law/au pair suite or collect monthly rent. 843 Garden Street is in a non flood zone that is close to everything Hoboken has to offer like NYC transportation, restaurants, parks, nightlife and shopping.
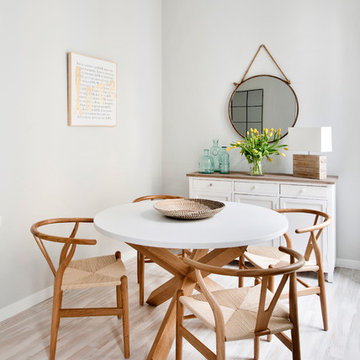
Cette image montre une salle à manger ouverte sur le salon traditionnelle de taille moyenne avec un mur gris, parquet clair, aucune cheminée et un sol beige.

With the original tray ceiling being a dominant feature in this space we decided to add a luxurious damask wall covering to make the room more elegant. The abstract rug adds a touch of modernity. Host and hostess chairs were custom-made for the project.
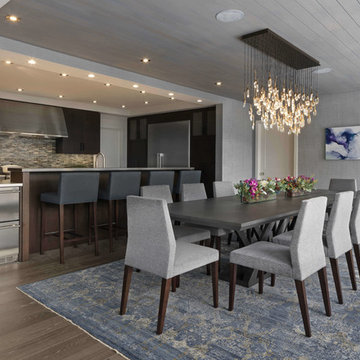
DEANE Inc has incorporated both classic and modern components into open kitchen and dining room space. Clean cut furniture in subtle hues are complemented by the stainless steel appliances of the custom kitchen. The open floor plan featuring a breakfast bar, functional kitchen, and large dining space allows for social gathering and family meals.
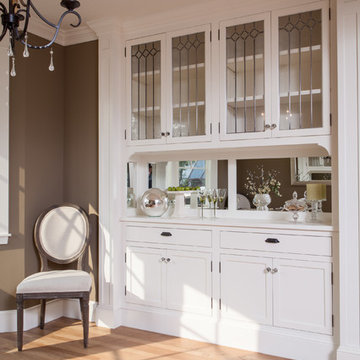
Inspiration pour une salle à manger traditionnelle fermée et de taille moyenne avec un mur gris, parquet clair, aucune cheminée et un sol beige.
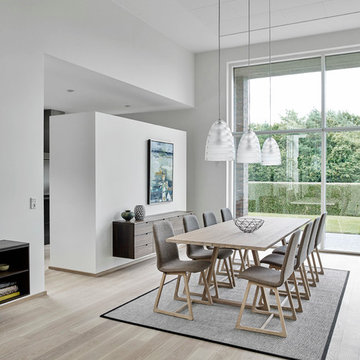
Idées déco pour une petite salle à manger ouverte sur le salon moderne avec un mur gris, parquet clair, aucune cheminée et un sol beige.
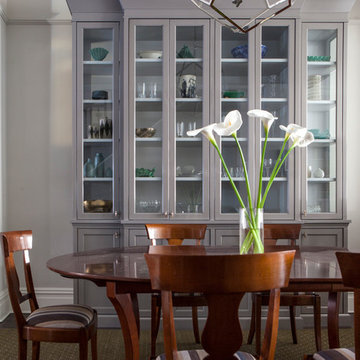
Photo - Nick Johnson Photography
Cette image montre une salle à manger traditionnelle fermée et de taille moyenne avec un mur gris, moquette, aucune cheminée et un sol beige.
Cette image montre une salle à manger traditionnelle fermée et de taille moyenne avec un mur gris, moquette, aucune cheminée et un sol beige.
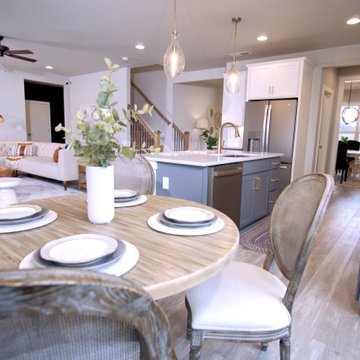
Idées déco pour une salle à manger campagne de taille moyenne avec une banquette d'angle, un mur gris, parquet clair, un sol beige, un plafond à caissons et boiseries.

Idée de décoration pour une grande salle à manger ouverte sur le salon avec un mur gris, un sol en vinyl, une cheminée standard, un manteau de cheminée en pierre et un sol beige.
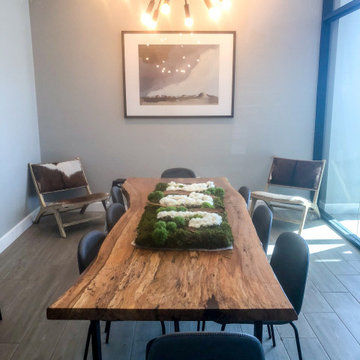
Idée de décoration pour une grande salle à manger ouverte sur le salon urbaine avec un mur gris, un sol en carrelage de céramique et un sol beige.
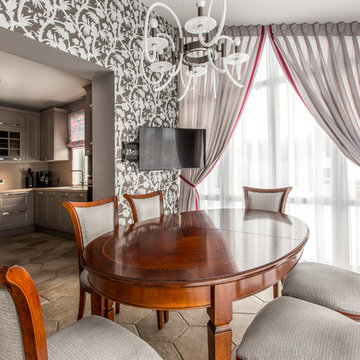
Aménagement d'une grande salle à manger ouverte sur la cuisine classique avec un mur gris, un sol en carrelage de porcelaine, aucune cheminée et un sol beige.
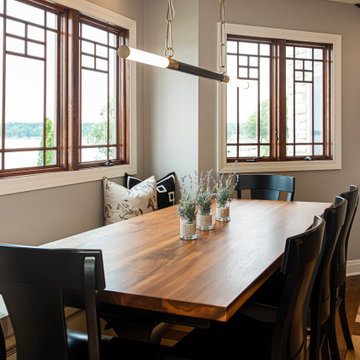
Every detail of this European villa-style home exudes a uniquely finished feel. Our design goals were to invoke a sense of travel while simultaneously cultivating a homely and inviting ambience. This project reflects our commitment to crafting spaces seamlessly blending luxury with functionality.
---
Project completed by Wendy Langston's Everything Home interior design firm, which serves Carmel, Zionsville, Fishers, Westfield, Noblesville, and Indianapolis.
For more about Everything Home, see here: https://everythinghomedesigns.com/
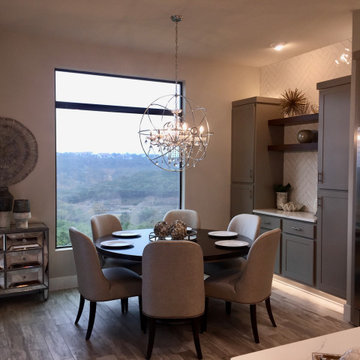
Table for 6 with sideboard area and expansive window
Réalisation d'une salle à manger tradition de taille moyenne avec une banquette d'angle, un mur gris, un sol en carrelage de porcelaine et un sol beige.
Réalisation d'une salle à manger tradition de taille moyenne avec une banquette d'angle, un mur gris, un sol en carrelage de porcelaine et un sol beige.

雪窓湖の家|菊池ひろ建築設計室
撮影 辻岡利之
Cette photo montre une salle à manger ouverte sur le salon moderne avec un mur gris, un sol en bois brun, un poêle à bois et un sol beige.
Cette photo montre une salle à manger ouverte sur le salon moderne avec un mur gris, un sol en bois brun, un poêle à bois et un sol beige.
Idées déco de salles à manger avec un mur gris et un sol beige
2
