Idées déco de salles à manger avec un mur gris et un sol en bois brun
Trier par :
Budget
Trier par:Populaires du jour
101 - 120 sur 12 526 photos
1 sur 3
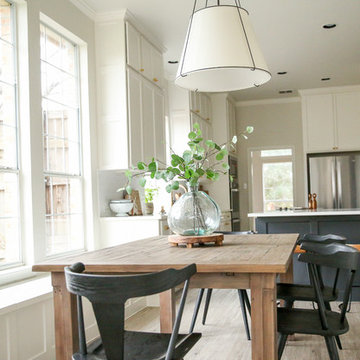
Aménagement d'une grande salle à manger ouverte sur la cuisine campagne avec un mur gris, un sol en bois brun, aucune cheminée et un sol gris.
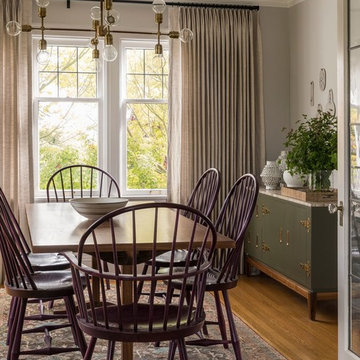
Haris Kenjar
Idées déco pour une salle à manger classique avec un mur gris, un sol en bois brun et un sol marron.
Idées déco pour une salle à manger classique avec un mur gris, un sol en bois brun et un sol marron.
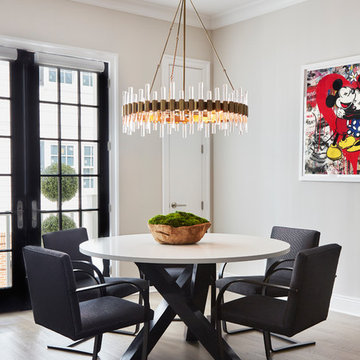
Cette image montre une salle à manger ouverte sur la cuisine design de taille moyenne avec un mur gris, un sol en bois brun et un sol marron.
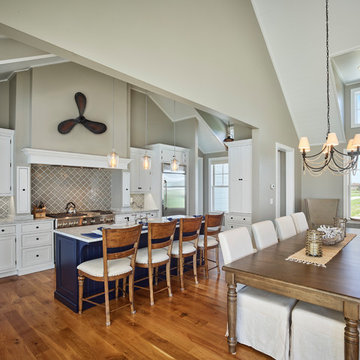
Inspiration pour une salle à manger ouverte sur la cuisine marine de taille moyenne avec un mur gris et un sol en bois brun.
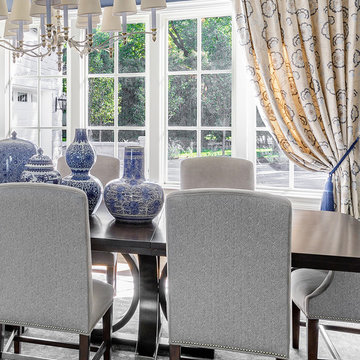
This dining room needed to sit 12 adults ,,,,,no exceptions, so we found this amazing table that can take on a few leaves. In the mean time, she's all decked out with these stunning ginger jars, decadent drapery and stunning rug ! The chairs were purchased through our sister store Storm Inspired. Check out our Houzz page.
Joe Kwon Photography
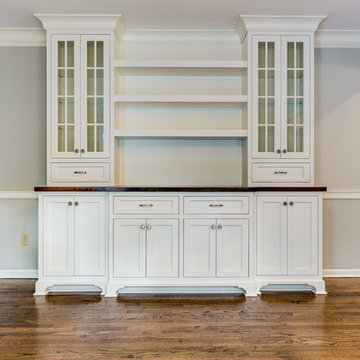
Exemple d'une grande salle à manger ouverte sur le salon nature avec un mur gris, un sol en bois brun, aucune cheminée et un sol marron.
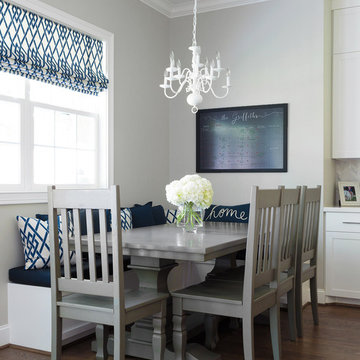
This kid friendly breakfast nook. Done in Navy and Grey. Navy vinyl cushion with throw pillows in outdoor fabrics to coordinate. The chandelier was repainted in white to give her new home a fresher look. Roman shade create a fun pattern to pull it all together. Artwork was purchased from Etsy a personalized chalkboard calendar to help keep this busy Mom organized
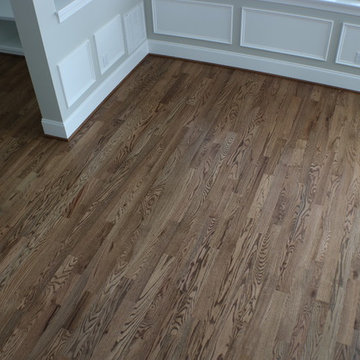
Red Oak Common #1. 3/4" x 3 1/4" Solid Hardwood.
Stain: Special Walnut
Sealer: Bona AmberSeal
Poly: Bona Mega HD Satin
Cette photo montre une salle à manger chic de taille moyenne et fermée avec un mur gris, un sol en bois brun, aucune cheminée et un sol marron.
Cette photo montre une salle à manger chic de taille moyenne et fermée avec un mur gris, un sol en bois brun, aucune cheminée et un sol marron.
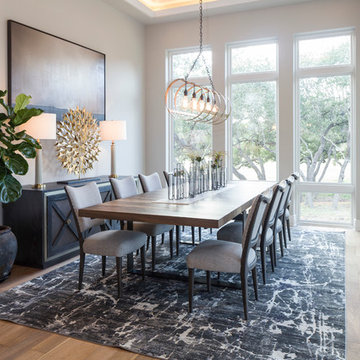
Andrea Calo
Aménagement d'une salle à manger classique avec un mur gris et un sol en bois brun.
Aménagement d'une salle à manger classique avec un mur gris et un sol en bois brun.

Alex James
Idées déco pour une petite salle à manger classique avec un sol en bois brun, un poêle à bois, un manteau de cheminée en pierre et un mur gris.
Idées déco pour une petite salle à manger classique avec un sol en bois brun, un poêle à bois, un manteau de cheminée en pierre et un mur gris.
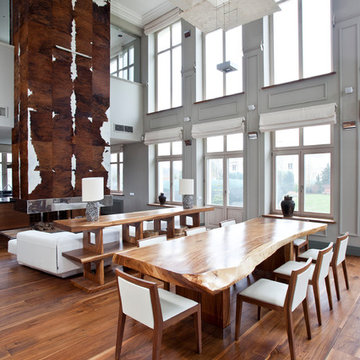
дизайн и реализация "Поверхности и Предметы", фотограф Евгений Кулибаба
Cette photo montre une salle à manger tendance avec un mur gris, un sol en bois brun et une cheminée double-face.
Cette photo montre une salle à manger tendance avec un mur gris, un sol en bois brun et une cheminée double-face.
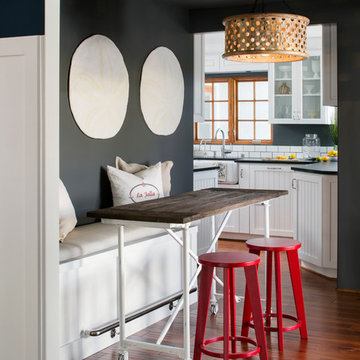
This adorable beach cottage is in the heart of the village of La Jolla in San Diego. The goals were to brighten up the space and be the perfect beach get-away for the client whose permanent residence is in Arizona. Some of the ways we achieved the goals was to place an extra high custom board and batten in the great room and by refinishing the kitchen cabinets (which were in excellent shape) white. We created interest through extreme proportions and contrast. Though there are a lot of white elements, they are all offset by a smaller portion of very dark elements. We also played with texture and pattern through wallpaper, natural reclaimed wood elements and rugs. This was all kept in balance by using a simplified color palate minimal layering.
I am so grateful for this client as they were extremely trusting and open to ideas. To see what the space looked like before the remodel you can go to the gallery page of the website www.cmnaturaldesigns.com
Photography by: Chipper Hatter
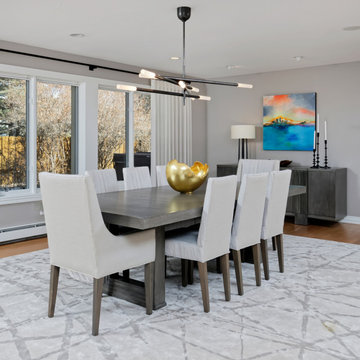
Our clients for this project wanted help with furnishing this home that they recently moved to. They wanted us to change the lighting as well and make the space their own. One of our clients preferred a farmhouse aesthetic while the other wanted a contemporary touch. Our Montecito studio worked to find a design solution that would make both of them fall in love with their home. By mixing dark metals and weathered wood with neutral fabrics, our studio was able to create a contemporary farmhouse feel throughout the home. To bring in another layer of interest, we worked with a local gallery to find pieces that would reflect the aesthetic of the home and add pops of color.
Project designed by Montecito interior designer Margarita Bravo. She serves Montecito as well as surrounding areas such as Hope Ranch, Summerland, Santa Barbara, Isla Vista, Mission Canyon, Carpinteria, Goleta, Ojai, Los Olivos, and Solvang.
For more about MARGARITA BRAVO, click here: https://www.margaritabravo.com/
To learn more about this project, visit:
https://www.margaritabravo.com/portfolio/contemporary-farmhouse-denver/
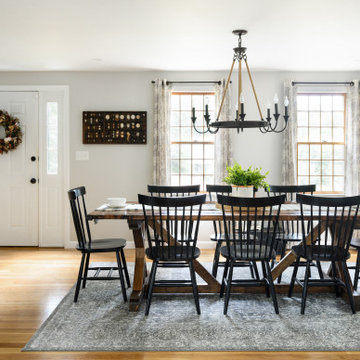
This dining room was once its own separate space. We took the homeowner's vision of creating one, large room and knocked down the wall between the kitchen and dining room to create the open floor plan. We also took it one step further, removing the hallway wall that separated the dining room from the hallway that used to run between the front door and the kitchen - a typical colonial layout. We relocated a coat closet to the family room/office on the other side of the stairs as not to lose that important storage. But by removing the wall, the new space feels open and welcoming, rather than tight and crowded when guests enter through the main door.
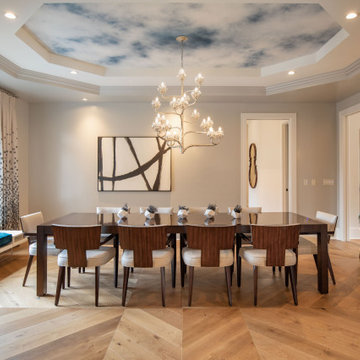
Idée de décoration pour une salle à manger tradition avec un mur gris, un sol en bois brun, un sol marron, un plafond décaissé et un plafond en papier peint.
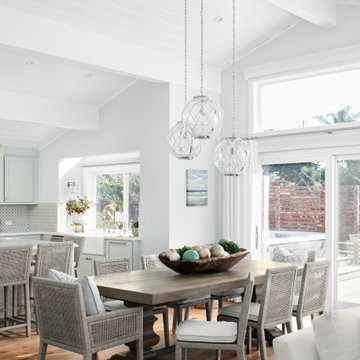
Idée de décoration pour une grande salle à manger ouverte sur le salon marine avec un mur gris, un sol en bois brun et un sol marron.
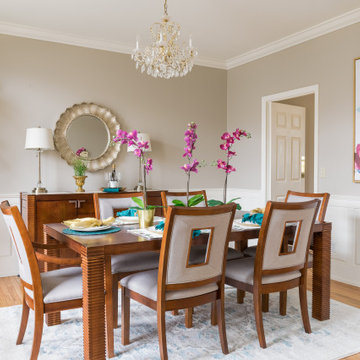
Exemple d'une grande salle à manger chic fermée avec un mur gris, un sol en bois brun, un sol marron et aucune cheminée.
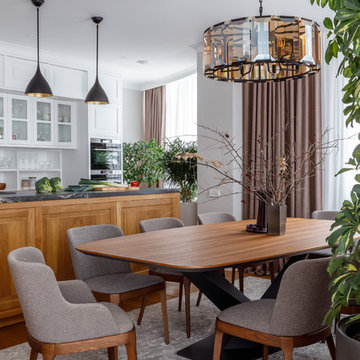
Réalisation d'une grande salle à manger ouverte sur la cuisine tradition avec un mur gris, un sol en bois brun et un sol marron.
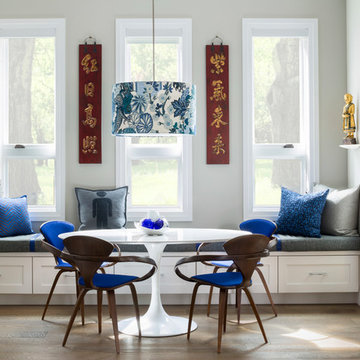
Idée de décoration pour une salle à manger ouverte sur la cuisine tradition de taille moyenne avec un mur gris, un sol en bois brun, un sol marron et aucune cheminée.

Cette photo montre une salle à manger tendance de taille moyenne avec un mur gris, un sol en bois brun, une cheminée standard, un manteau de cheminée en pierre et un sol marron.
Idées déco de salles à manger avec un mur gris et un sol en bois brun
6