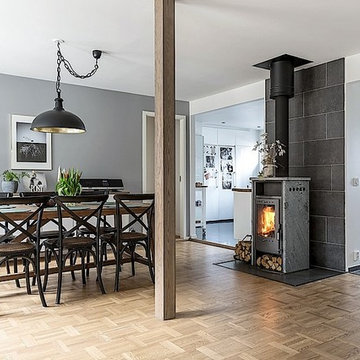Idées déco de salles à manger avec un mur gris et un sol en liège
Trier par :
Budget
Trier par:Populaires du jour
1 - 20 sur 34 photos
1 sur 3
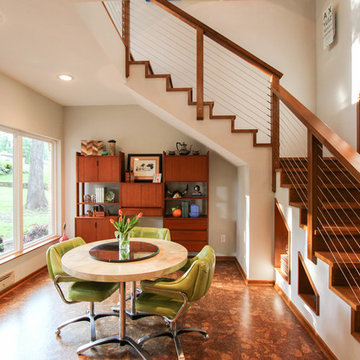
Studio B Designs
Aménagement d'une salle à manger ouverte sur le salon rétro de taille moyenne avec un mur gris et un sol en liège.
Aménagement d'une salle à manger ouverte sur le salon rétro de taille moyenne avec un mur gris et un sol en liège.
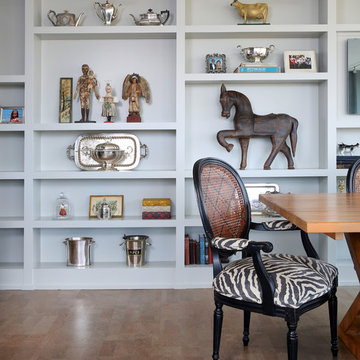
Floor to ceiling open gray shelving featuring an unique collection of items accompanied by zebra printed seating that really makes the space stand apart.
Photo Credit: Normandy
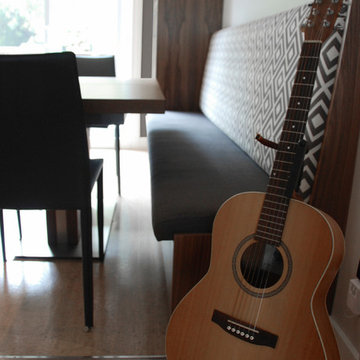
Diane Nourry
Idées déco pour une petite salle à manger ouverte sur le salon contemporaine avec un mur gris et un sol en liège.
Idées déco pour une petite salle à manger ouverte sur le salon contemporaine avec un mur gris et un sol en liège.
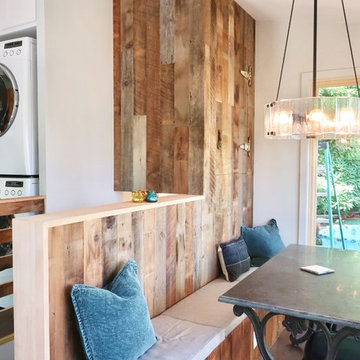
Aménagement d'une petite salle à manger ouverte sur la cuisine campagne avec un mur gris, un sol en liège et un sol marron.
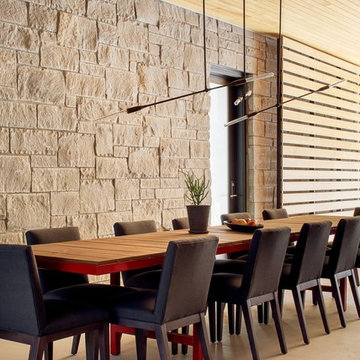
Idée de décoration pour une salle à manger ouverte sur le salon minimaliste de taille moyenne avec un mur gris et un sol en liège.
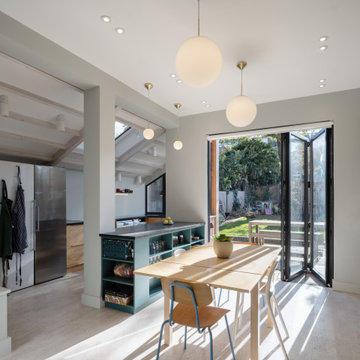
Extensions and remodelling of a north London house transformed this family home. A new dormer extension for home working and at ground floor a small kitchen extension which transformed the back of the house, replacing a cramped kitchen dining room with poor connections to the garden to create a large open space for entertaining, cooking, and family life with daylight and views in all directions; to the living rooms, new mini courtyard and garden.
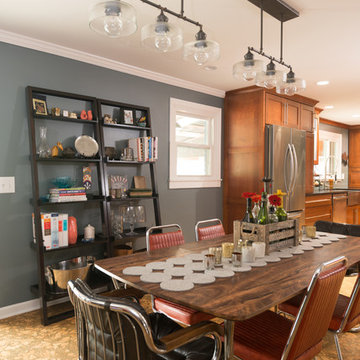
Third Shift Photography
Cette photo montre une grande salle à manger ouverte sur la cuisine éclectique avec un sol en liège, un mur gris, une cheminée standard et un manteau de cheminée en bois.
Cette photo montre une grande salle à manger ouverte sur la cuisine éclectique avec un sol en liège, un mur gris, une cheminée standard et un manteau de cheminée en bois.
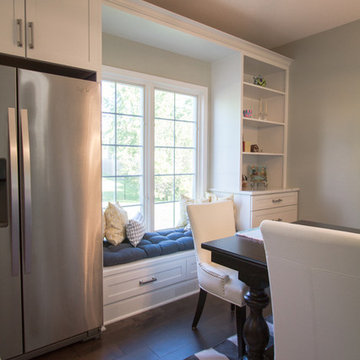
Main floor serenity with four kids? At Grand Homes & Renovations that was our end goal and achievement with this project. Since the homeowner had already completed a renovation on their second floor they were pretty confident how the main floor was going to flow. Removing the kitchen wall that separated a small and private dining room was a last minute and worth while change! Painted cabinets, warm maple floors with marble looking quartz added to the cape cod/beachy feeling the homeowners craved. We also were able to tuck a small mudroom space in just off the kitchen. Stop by and find your serenity!
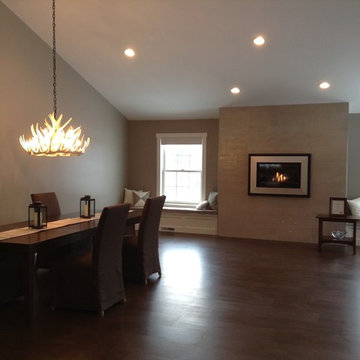
Dining room with antler chandelier.
Idée de décoration pour une salle à manger minimaliste avec un mur gris, un sol en liège, une cheminée standard et un manteau de cheminée en carrelage.
Idée de décoration pour une salle à manger minimaliste avec un mur gris, un sol en liège, une cheminée standard et un manteau de cheminée en carrelage.
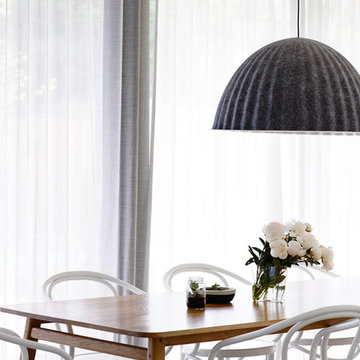
Photo: Derek Swalwell
Idées déco pour une grande salle à manger ouverte sur la cuisine moderne avec un mur gris et un sol en liège.
Idées déco pour une grande salle à manger ouverte sur la cuisine moderne avec un mur gris et un sol en liège.
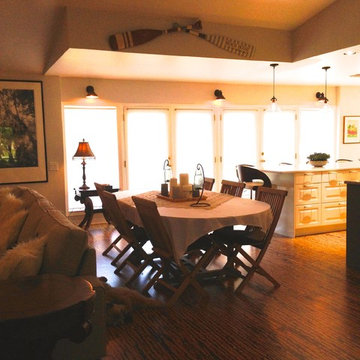
the dining room and family room remain where they originally where. The arched walls were removed to open the space and have better views of the lake and allow the light into the house. The final goal is to change out the table, for a 9' x 30" farmhouse table that will seat 10-12 comfortably.
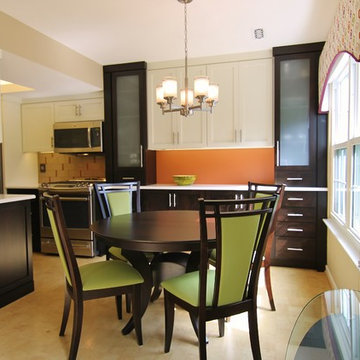
Meredith Hayes
Cette image montre une petite salle à manger ouverte sur la cuisine design avec un mur gris, un sol en liège et aucune cheminée.
Cette image montre une petite salle à manger ouverte sur la cuisine design avec un mur gris, un sol en liège et aucune cheminée.
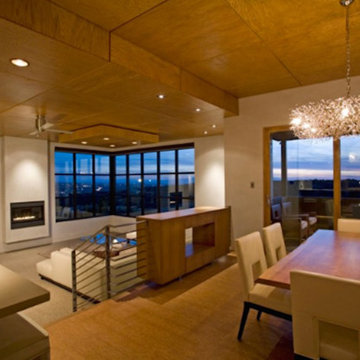
With much attention to detail for a clean aesthetic, designed for entertaining and/or peaceful enjoyment with whole home audio. An elevated dining and kitchen, utilizing cork floors for comfort, seamlessly flows into the lower living area and exterior spaces taking advantage of the amazing views of the City, mountains and Sunset
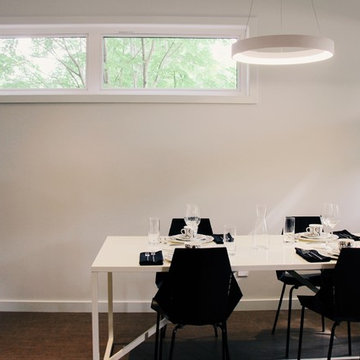
Gary Colwell @garison
Aménagement d'une salle à manger ouverte sur la cuisine moderne de taille moyenne avec un mur gris, un sol en liège, une cheminée double-face et un manteau de cheminée en bois.
Aménagement d'une salle à manger ouverte sur la cuisine moderne de taille moyenne avec un mur gris, un sol en liège, une cheminée double-face et un manteau de cheminée en bois.
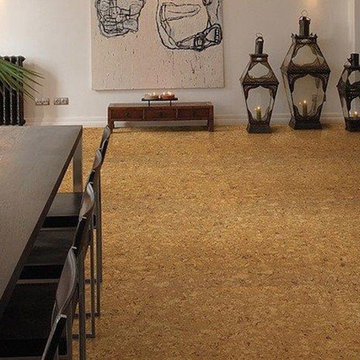
Cette photo montre une salle à manger ouverte sur la cuisine asiatique de taille moyenne avec un mur gris et un sol en liège.
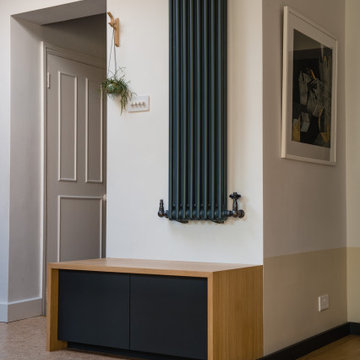
Dining area with built in corner bench seating with storage below and a black column radiator
Cette photo montre une salle à manger industrielle de taille moyenne avec une banquette d'angle, un mur gris, un sol en liège, aucune cheminée et un sol marron.
Cette photo montre une salle à manger industrielle de taille moyenne avec une banquette d'angle, un mur gris, un sol en liège, aucune cheminée et un sol marron.
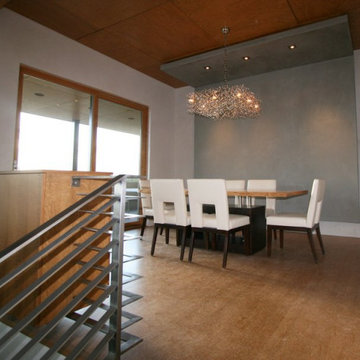
Open concept dining area, just off of kitchen and above the great room. There is a small open bar dividing the kitchen from the dining room to give separation for the cook from the guests, yet it invites participation in conversation.
American Clay on the walls. Soft and bouncy cork floors make cooking comfortable and adds a layer of texture to the overall aesthetic.
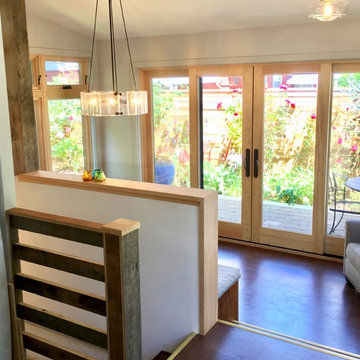
Cette image montre une petite salle à manger ouverte sur la cuisine rustique avec un mur gris, un sol en liège et un sol marron.
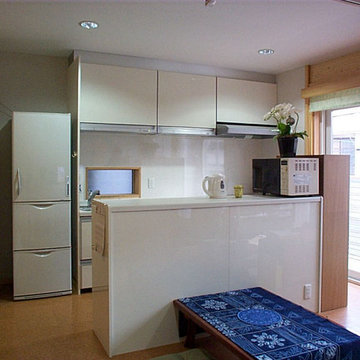
■きょくしょうなLDKですが、豊かな空間になっています。
Idées déco pour une petite salle à manger ouverte sur le salon moderne avec un mur gris, un sol en liège, un sol marron et un plafond en papier peint.
Idées déco pour une petite salle à manger ouverte sur le salon moderne avec un mur gris, un sol en liège, un sol marron et un plafond en papier peint.
Idées déco de salles à manger avec un mur gris et un sol en liège
1
