Idées déco de salles à manger avec un mur gris et un sol en vinyl
Trier par :
Budget
Trier par:Populaires du jour
161 - 180 sur 953 photos
1 sur 3
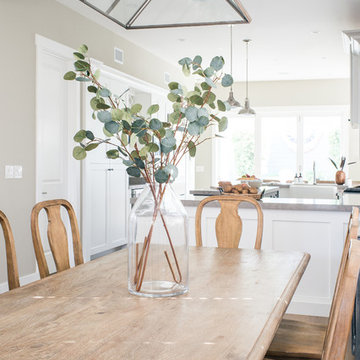
Samantha Goh
Cette photo montre une salle à manger ouverte sur la cuisine bord de mer de taille moyenne avec un mur gris, un sol en vinyl et un sol marron.
Cette photo montre une salle à manger ouverte sur la cuisine bord de mer de taille moyenne avec un mur gris, un sol en vinyl et un sol marron.
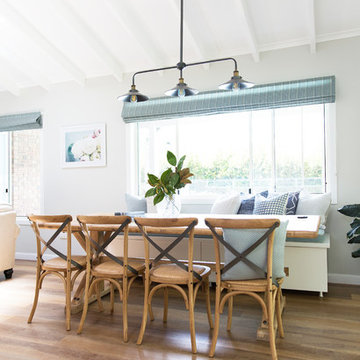
Interior Design by Donna Guyler Design
Réalisation d'une salle à manger ouverte sur la cuisine champêtre avec un mur gris, un sol en vinyl et un sol marron.
Réalisation d'une salle à manger ouverte sur la cuisine champêtre avec un mur gris, un sol en vinyl et un sol marron.
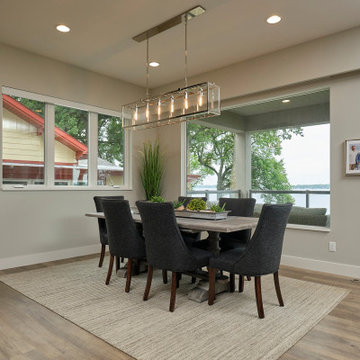
Enjoy a delicious meal in this dining room!
Inspiration pour une salle à manger avec un mur gris, un sol en vinyl et un sol marron.
Inspiration pour une salle à manger avec un mur gris, un sol en vinyl et un sol marron.
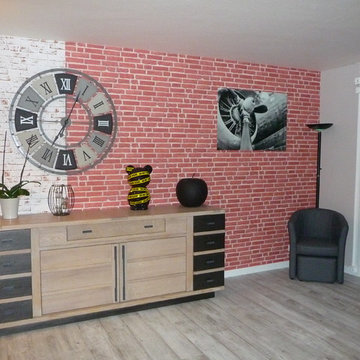
Le défi était de transformer cet ancien garage et espace de jeu pour les enfants en séjour moderne de type industriel.
Premier gros travail: retirer les plaques de polystyrène au plafond et le relisser afin de donner un vrai plafond à la nouvelle pièce.
Deuxième gros travail: changer le sol, qui a été recouvert par un pvc imitation parquet vieilli en chêne blanchi.
Troisième partie: création maison d'une verrière pour créer une véritable entrée. La verrière a été fabriquée grâce à des tasseaux de bois peints en noirs et du plexiglass . (Cette solution est peu coûteuse et très pratique quand les murs ne sont pas droits).
Quatrième partie: la pose du papier peint. Pour casser la longueur du mur, on a joué sur le visuel c'est à dire qu'on est venu mettre le même papier peint imitation brique dans 2 teintes. Le plus clair a été mis au fond sur environ les 2/3 du mur et le rouge placé à l'avant de la pièce.
Il ne restait plus qu'à mettre des meubles en adéquation avec le projet et pour créer du lien entre les 2 espaces (un espace jeu à l'avant et un espace repas au fond) on a positionné le buffet un peu de chaque côté.
La table et les chaises viennent de chez "Gautier", le buffet de chez "monsieur Meuble", l'horloge de chez 4 murs, le papier peint uni de chez "leroy merlin" et le papier peint brique de chez "AS Création".
Séverine Luizard
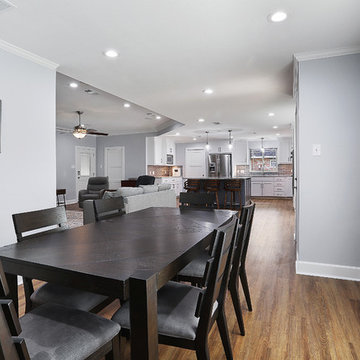
We love to do work on homes like this one! Like many in the Baton Rouge area, this 70's ranch style was in need of an update. As you walked in through the front door you were greeted by a small quaint foyer, to the right sat a dedicated formal dining, which is now a keeping/breakfast area. To the left was a small closed off den, now a large open dining area. The kitchen was segregated from the main living space which was large but secluded. Now, all spaces interact seamlessly across one great room. The couple cherishes the freedom they have to travel between areas and host gatherings. What makes these homes so great is the potential they hold. They are often well built and constructed simply, which allows for large and impressive updates!
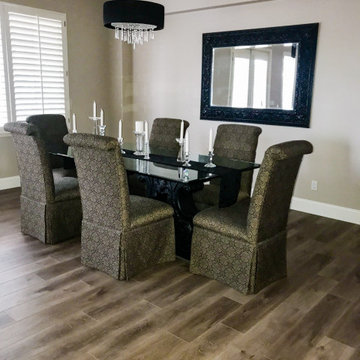
A contemporary country tone comes with this ProTek floor, while it offers great performance with waterproof design, it also offers great character through its registered embossing to help create an authentic country plank feel as well.
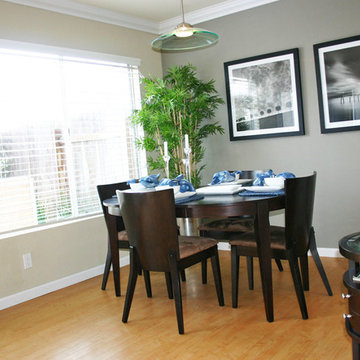
The gray accent wall adds interest to a small dining area. nterior designer - SPRINGFIELD DESIGN.
www.springfielddesign.com
Cette photo montre une salle à manger tendance avec un sol en vinyl et un mur gris.
Cette photo montre une salle à manger tendance avec un sol en vinyl et un mur gris.
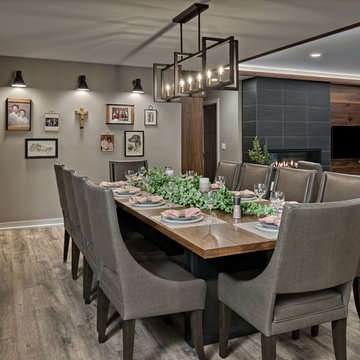
Mark Ehlen Creative
The marriage of midcentury modern design and contemporary transitional styling resulted in a warm modern space. A custom white oak 3.5x10' dining table with custom-made steel black patina legs anchors the large dining room and seats plenty.
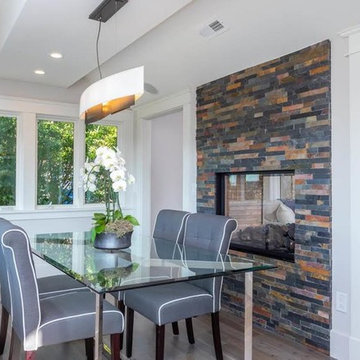
Cette image montre une salle à manger ouverte sur la cuisine traditionnelle de taille moyenne avec un mur gris, un sol en vinyl, une cheminée double-face, un manteau de cheminée en pierre et un sol marron.
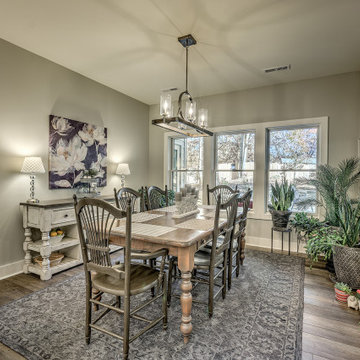
This gorgeous farmhouse style home features neutral/gray interior colors and a gorgeous vaulted ceiling with beams.
Idées déco pour une salle à manger ouverte sur le salon campagne de taille moyenne avec un mur gris, un sol en vinyl et un sol marron.
Idées déco pour une salle à manger ouverte sur le salon campagne de taille moyenne avec un mur gris, un sol en vinyl et un sol marron.
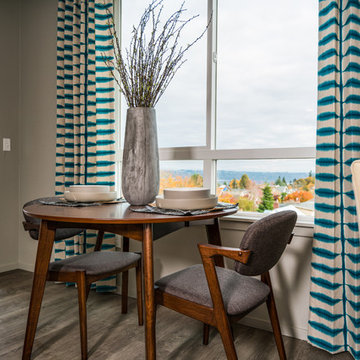
Adam Berman Photography
Idée de décoration pour une salle à manger ouverte sur le salon design de taille moyenne avec un mur gris, un sol en vinyl et aucune cheminée.
Idée de décoration pour une salle à manger ouverte sur le salon design de taille moyenne avec un mur gris, un sol en vinyl et aucune cheminée.
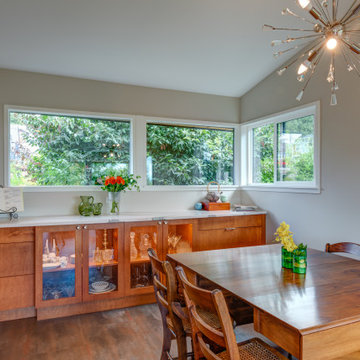
We remodeled this unassuming mid-century home from top to bottom. An entire third floor and two outdoor decks were added. As a bonus, we made the whole thing accessible with an elevator linking all three floors.
The 3rd floor was designed to be built entirely above the existing roof level to preserve the vaulted ceilings in the main level living areas. Floor joists spanned the full width of the house to transfer new loads onto the existing foundation as much as possible. This minimized structural work required inside the existing footprint of the home. A portion of the new roof extends over the custom outdoor kitchen and deck on the north end, allowing year-round use of this space.
Exterior finishes feature a combination of smooth painted horizontal panels, and pre-finished fiber-cement siding, that replicate a natural stained wood. Exposed beams and cedar soffits provide wooden accents around the exterior. Horizontal cable railings were used around the rooftop decks. Natural stone installed around the front entry enhances the porch. Metal roofing in natural forest green, tie the whole project together.
On the main floor, the kitchen remodel included minimal footprint changes, but overhauling of the cabinets and function. A larger window brings in natural light, capturing views of the garden and new porch. The sleek kitchen now shines with two-toned cabinetry in stained maple and high-gloss white, white quartz countertops with hints of gold and purple, and a raised bubble-glass chiseled edge cocktail bar. The kitchen’s eye-catching mixed-metal backsplash is a fun update on a traditional penny tile.
The dining room was revamped with new built-in lighted cabinetry, luxury vinyl flooring, and a contemporary-style chandelier. Throughout the main floor, the original hardwood flooring was refinished with dark stain, and the fireplace revamped in gray and with a copper-tile hearth and new insert.
During demolition our team uncovered a hidden ceiling beam. The clients loved the look, so to meet the planned budget, the beam was turned into an architectural feature, wrapping it in wood paneling matching the entry hall.
The entire day-light basement was also remodeled, and now includes a bright & colorful exercise studio and a larger laundry room. The redesign of the washroom includes a larger showering area built specifically for washing their large dog, as well as added storage and countertop space.
This is a project our team is very honored to have been involved with, build our client’s dream home.
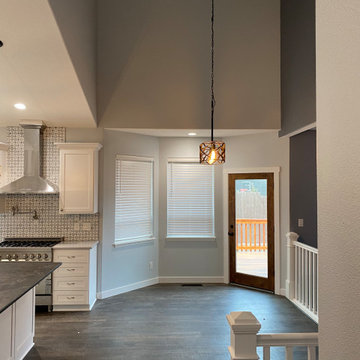
We removed the pony wall and installed railing to give this breakfast eating area an open concept.
Inspiration pour une salle à manger craftsman de taille moyenne avec une banquette d'angle, un mur gris, un sol en vinyl, aucune cheminée, un sol multicolore et un plafond voûté.
Inspiration pour une salle à manger craftsman de taille moyenne avec une banquette d'angle, un mur gris, un sol en vinyl, aucune cheminée, un sol multicolore et un plafond voûté.
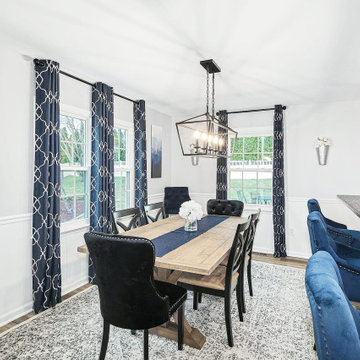
Aménagement d'une salle à manger ouverte sur la cuisine classique de taille moyenne avec un mur gris, un sol en vinyl, aucune cheminée et un sol marron.
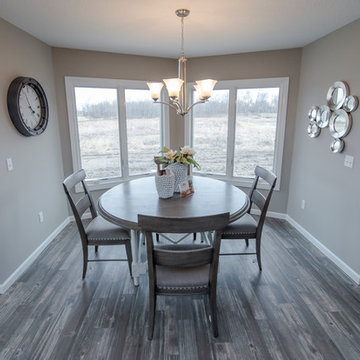
Inspiration pour une salle à manger ouverte sur la cuisine traditionnelle avec un mur gris et un sol en vinyl.
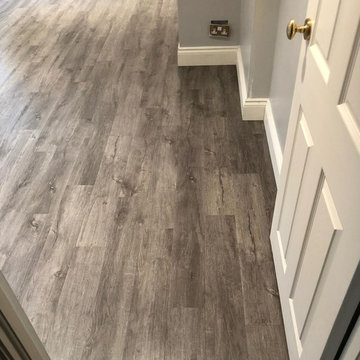
Looks good doesn't it? Amtico Form supplied and fitted in the colour Cabin Oak. Feather edging too!
Pic 3/5
Aménagement d'une salle à manger moderne avec un mur gris, un sol en vinyl et un sol gris.
Aménagement d'une salle à manger moderne avec un mur gris, un sol en vinyl et un sol gris.
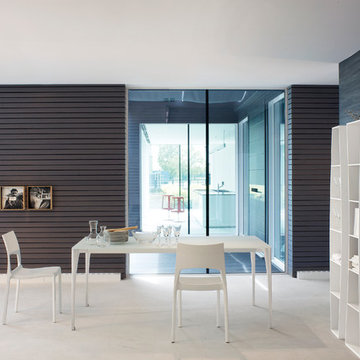
Designed by Bartoli design for Bonaldo and manufactured in Italy, Sol Extension Modern Table is the award winner of 2010 Good Design for its compelling and timeless craftsmanship. Sol Modern Dining Table is sophisticated yet simple with tremendous visual impact imbued with adaptability to any interior ambiance and sleek elegance that dominates its smooth surfaces.
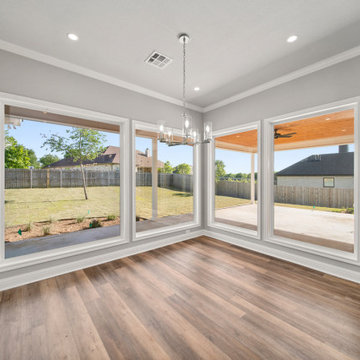
Aménagement d'une grande salle à manger classique avec une banquette d'angle, un mur gris, un sol en vinyl, aucune cheminée et un sol marron.
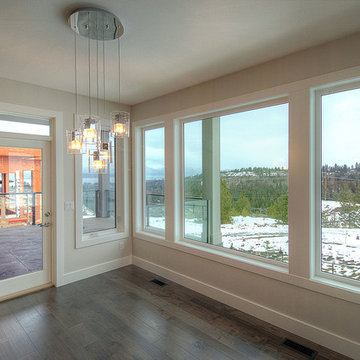
Exemple d'une salle à manger ouverte sur la cuisine moderne de taille moyenne avec un mur gris, un sol en vinyl et aucune cheminée.
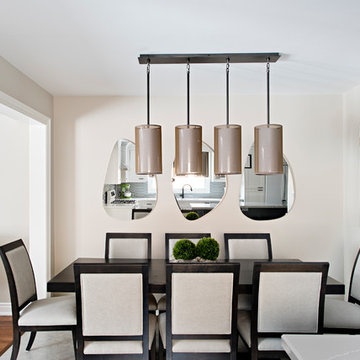
Mike Chajecki
Idées déco pour une petite salle à manger ouverte sur la cuisine contemporaine avec un mur gris, un sol en vinyl et un sol gris.
Idées déco pour une petite salle à manger ouverte sur la cuisine contemporaine avec un mur gris, un sol en vinyl et un sol gris.
Idées déco de salles à manger avec un mur gris et un sol en vinyl
9