Idées déco de salles à manger avec un mur gris
Trier par :
Budget
Trier par:Populaires du jour
141 - 160 sur 10 093 photos
1 sur 3
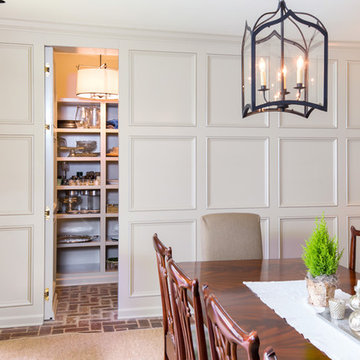
Brendon Pinola
Inspiration pour une salle à manger ouverte sur la cuisine traditionnelle de taille moyenne avec un mur gris, un sol en brique, aucune cheminée et un sol rouge.
Inspiration pour une salle à manger ouverte sur la cuisine traditionnelle de taille moyenne avec un mur gris, un sol en brique, aucune cheminée et un sol rouge.
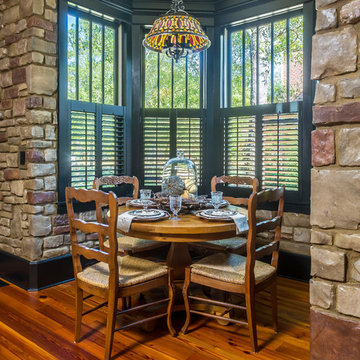
Cette photo montre une salle à manger chic fermée et de taille moyenne avec un mur gris, un sol en bois brun et un sol marron.
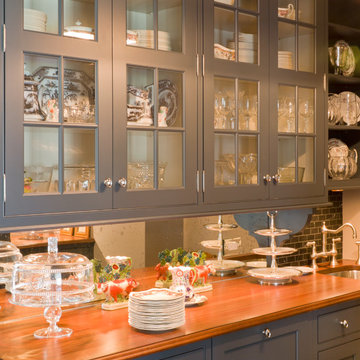
New construction calls for a kitchen done right the first time! A generous layout with multiple work zones – this kitchen works well for the large family. A key requirement of this design was to draw attention to various family heirloom pieces by creating several options for display, and oh, how they steal the show in this kitchen, Peeking through the glass fronted cabinets and perched below the crown molding, the combination of the polished look amid a casual gathering place makes for a lovely kitchen.
Project specs: Cabinets by Quality Custom Cabinetry, Miele appliances including induction cooktop, Wide plank walnut floor, Quarter sawn island cabinets, painted white perimeter cabinets. Leathered granite on the white cabinets and walnut counter top on the island. A large butler's pantry is featured in the background with dark grey paint and a walnut countertop.
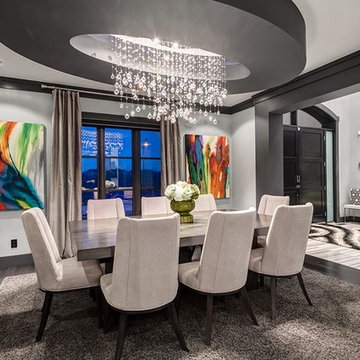
Our Drops of Rain Design is a modern phenomenon. Fine strands of cable cascade creating a dense pattern of faceted crystal spheres. The crystal floats as if to defy gravity, and like a sky of glistening raindrops, this spectacular innovation in crystal lighting gives the impression of great opulence and fashion forward thinking. Each faceted crystal sphere is suspended by its own wire strand that is sturdy enough to hang the crystal, yet thin enough that it almost disappears.

Inspiration pour une salle à manger design de taille moyenne avec une banquette d'angle, un mur gris, parquet clair, aucune cheminée, un sol beige, poutres apparentes et du papier peint.
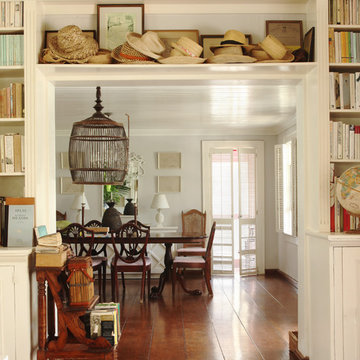
Excerpted from Rooms to Inspire by the Sea by Annie Kelly (Rizzoli New York, 2012). Photo by Tim Street-Porter.
Idée de décoration pour une salle à manger tradition avec un mur gris.
Idée de décoration pour une salle à manger tradition avec un mur gris.
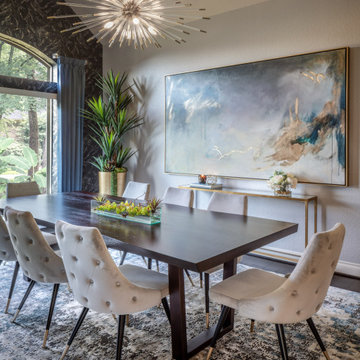
Idée de décoration pour une salle à manger ouverte sur la cuisine minimaliste de taille moyenne avec un mur gris, un sol en carrelage de céramique, un sol beige et du papier peint.
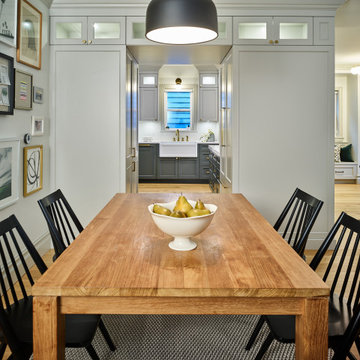
Every aspect of this home was designed to feel open and welcoming. In the kitchen, this was possible because we engineered the home’s structural beams to be hidden within the custom millwork cabinets. This allowed for the rest of the living space — the dining room, family room and entranceway — to get opened up. What was once a house full of walls and hallways became an open concept modern home.
Also within the custom millwork is a hidden refrigerator, and custom storage solutions for all the family’s cooking and hosting needs. The cabinets are beautiful in their own right, but the hidden refrigerator has become a favourite party reveal.
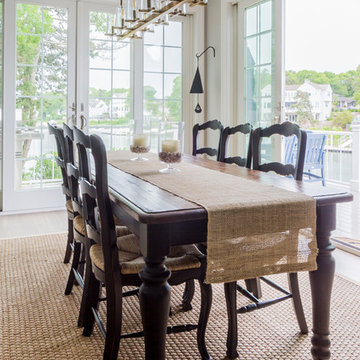
Katherine Jackson Architectural Photography
Inspiration pour une grande salle à manger ouverte sur le salon traditionnelle avec un mur gris, parquet clair et un sol beige.
Inspiration pour une grande salle à manger ouverte sur le salon traditionnelle avec un mur gris, parquet clair et un sol beige.
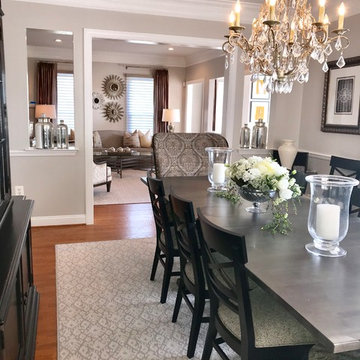
This transitional living room and dining room was designed around a sofa and chairs my client loves. The two eras dictate the style of the rooms. The sofa is classic and can be used both in a traditional and transitional room because of its dramatic style, curve and unparalleled comfort. It’s low camelback and shapely arms rest atop a carved beech base for a truly stunning silhouette and a distinctly modern vibe. It’s a true crossover between a traditional and a modern design. The Corrine chair’s classic klismos design meets timeless wing chair style with its exposed curved wood trim is bold, modern, classic & timeless; the curves are sexy from every angle. My client wanted the room to be timeless, neutral and elegant. With layered textures and finishes and the mix of fabric and bold patterns as accents, I designed the room to remain timeless, sophisticated and transitional at its best!
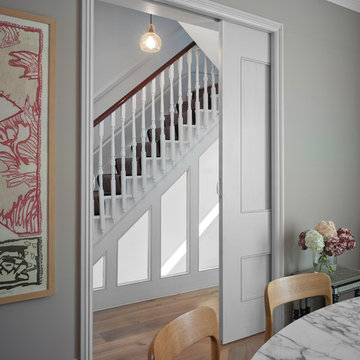
Exemple d'une salle à manger ouverte sur le salon tendance de taille moyenne avec un mur gris, un sol en bois brun et un sol marron.
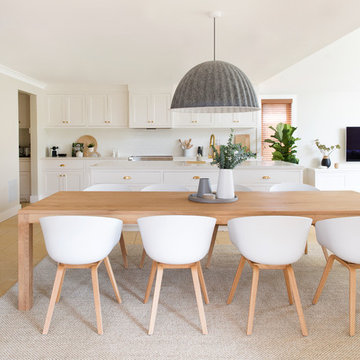
Interior Design by Donna Guyler Design
Idée de décoration pour une grande salle à manger ouverte sur le salon design avec un mur gris, un sol en carrelage de porcelaine et un sol beige.
Idée de décoration pour une grande salle à manger ouverte sur le salon design avec un mur gris, un sol en carrelage de porcelaine et un sol beige.
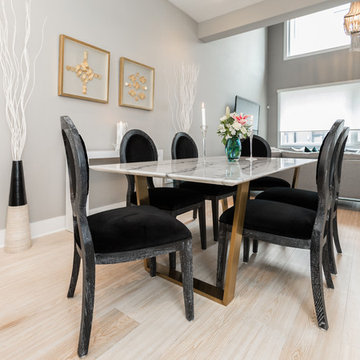
The dining room and kitchen boast some gorgeous finishes, and we are especially proud of the dining table with Carerra marble and brushed gold legs. The dining room chairs are made of gorgeous distressed black oak and black velvet in a classic style that offsets the modern lines of the dining table and adds another layer of rich texture.
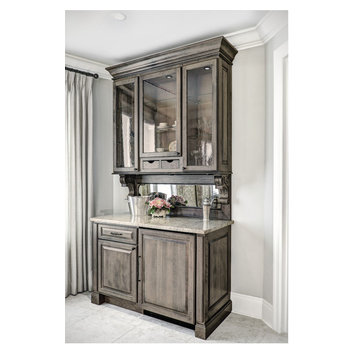
The Dry Bar matches the island in the kitchen and features antique-style glass door inserts --Framed antique marbled mirror serves as the backsplash. An overlay door hides the wine frig with 3 cooling zones.
William Quarles Photography
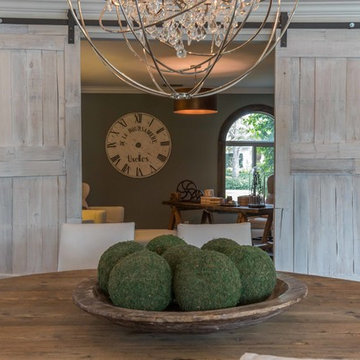
Photography by Carlos Molejon
Aménagement d'une grande salle à manger ouverte sur le salon classique avec un mur gris et un sol en bois brun.
Aménagement d'une grande salle à manger ouverte sur le salon classique avec un mur gris et un sol en bois brun.
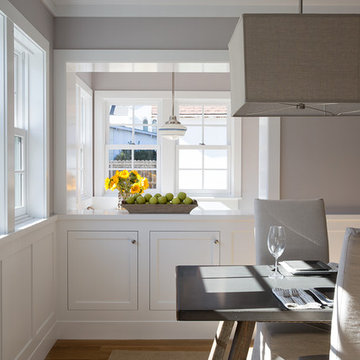
Mariko Reed Architectural Photography
Idée de décoration pour une salle à manger ouverte sur la cuisine champêtre de taille moyenne avec un mur gris et parquet clair.
Idée de décoration pour une salle à manger ouverte sur la cuisine champêtre de taille moyenne avec un mur gris et parquet clair.
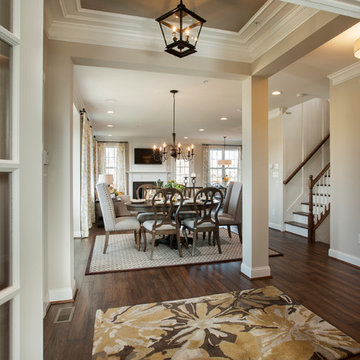
The gorgeous open concept space leads way to the dining room and family room.
Réalisation d'une salle à manger tradition fermée et de taille moyenne avec un mur gris, parquet foncé, aucune cheminée et éclairage.
Réalisation d'une salle à manger tradition fermée et de taille moyenne avec un mur gris, parquet foncé, aucune cheminée et éclairage.
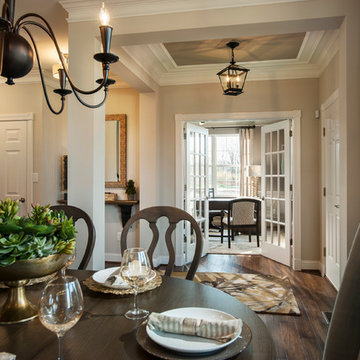
Our beautiful Rittenhouse model home features an open-concept foyer with study to the right and a comfortable dining area to the left. A neutral palette with touches of metallic make this room pop!
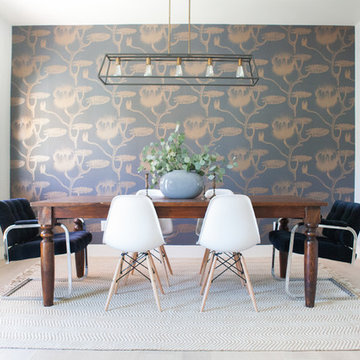
Idée de décoration pour une salle à manger design fermée et de taille moyenne avec parquet clair, un mur gris, aucune cheminée et un sol beige.
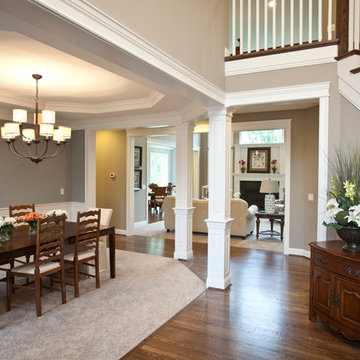
Dining Room
Réalisation d'une grande salle à manger ouverte sur le salon tradition avec un mur gris et parquet foncé.
Réalisation d'une grande salle à manger ouverte sur le salon tradition avec un mur gris et parquet foncé.
Idées déco de salles à manger avec un mur gris
8