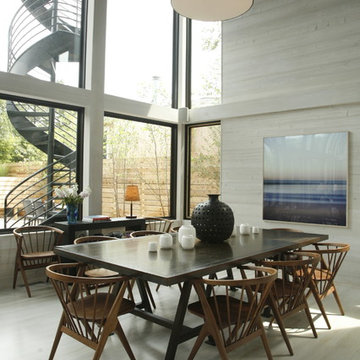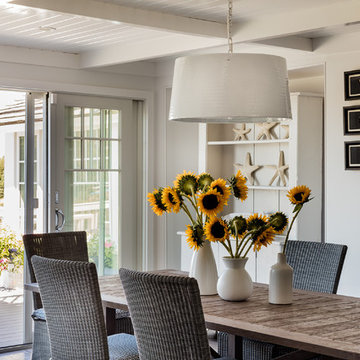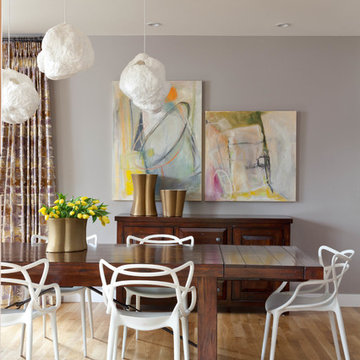Idées déco de salles à manger avec un mur gris
Trier par :
Budget
Trier par:Populaires du jour
21 - 40 sur 102 photos
1 sur 3
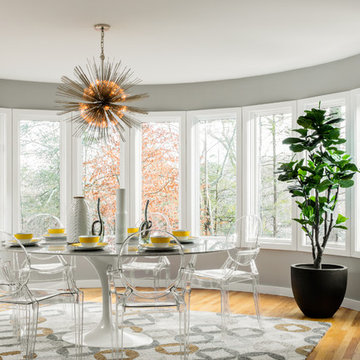
When an international client moved from Brazil to Stamford, Connecticut, they reached out to Decor Aid, and asked for our help in modernizing a recently purchased suburban home. The client felt that the house was too “cookie-cutter,” and wanted to transform their space into a highly individualized home for their energetic family of four.
In addition to giving the house a more updated and modern feel, the client wanted to use the interior design as an opportunity to segment and demarcate each area of the home. They requested that the downstairs area be transformed into a media room, where the whole family could hang out together. Both of the parents work from home, and so their office spaces had to be sequestered from the rest of the house, but conceived without any disruptive design elements. And as the husband is a photographer, he wanted to put his own artwork on display. So the furniture that we sourced had to balance the more traditional elements of the house, while also feeling cohesive with the husband’s bold, graphic, contemporary style of photography.
The first step in transforming this house was repainting the interior and exterior, which were originally done in outdated beige and taupe colors. To set the tone for a classically modern design scheme, we painted the exterior a charcoal grey, with a white trim, and repainted the door a crimson red. The home offices were placed in a quiet corner of the house, and outfitted with a similar color palette: grey walls, a white trim, and red accents, for a seamless transition between work space and home life.
The house is situated on the edge of a Connecticut forest, with clusters of maple, birch, and hemlock trees lining the property. So we installed white window treatments, to accentuate the natural surroundings, and to highlight the angular architecture of the home.
In the entryway, a bold, graphic print, and a thick-pile sheepskin rug set the tone for this modern, yet comfortable home. While the formal room was conceived with a high-contrast neutral palette and angular, contemporary furniture, the downstairs media area includes a spiral staircase, comfortable furniture, and patterned accent pillows, which creates a more relaxed atmosphere. Equipped with a television, a fully-stocked bar, and a variety of table games, the downstairs media area has something for everyone in this energetic young family.
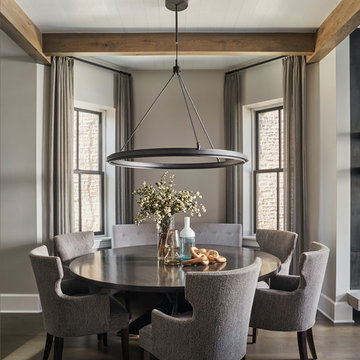
Mike Schwartz
Cette photo montre une grande salle à manger tendance avec un mur gris, parquet foncé, un sol marron et aucune cheminée.
Cette photo montre une grande salle à manger tendance avec un mur gris, parquet foncé, un sol marron et aucune cheminée.
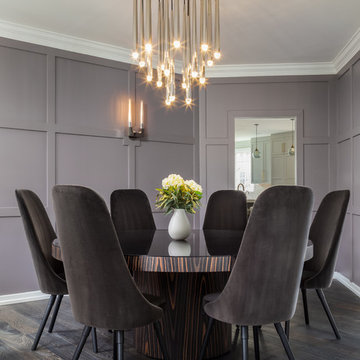
Aménagement d'une grande salle à manger classique fermée avec un mur gris, parquet foncé et aucune cheminée.
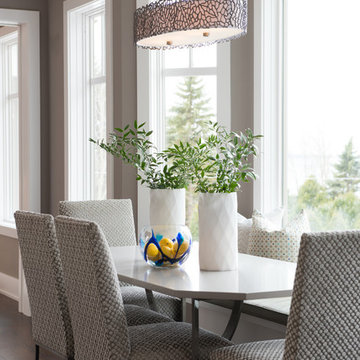
Scott Amundson Photography
Cette photo montre une salle à manger chic avec un mur gris et parquet foncé.
Cette photo montre une salle à manger chic avec un mur gris et parquet foncé.
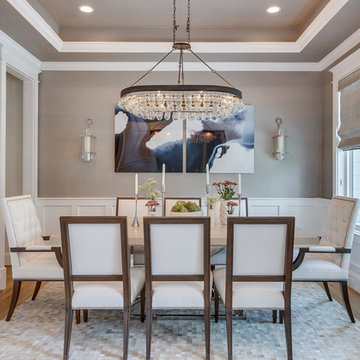
Christy Kosnic Photography
Cette image montre une grande salle à manger traditionnelle fermée avec un mur gris, parquet clair et aucune cheminée.
Cette image montre une grande salle à manger traditionnelle fermée avec un mur gris, parquet clair et aucune cheminée.
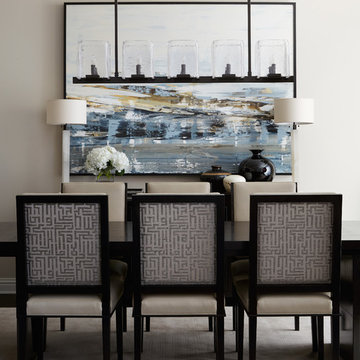
Photography: Werner Straube
Inspiration pour une salle à manger traditionnelle fermée et de taille moyenne avec un mur gris, aucune cheminée, un sol marron, parquet foncé et éclairage.
Inspiration pour une salle à manger traditionnelle fermée et de taille moyenne avec un mur gris, aucune cheminée, un sol marron, parquet foncé et éclairage.
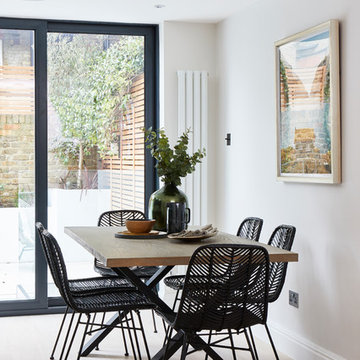
Chris Snook
Aménagement d'une salle à manger classique avec parquet clair, aucune cheminée, un sol beige et un mur gris.
Aménagement d'une salle à manger classique avec parquet clair, aucune cheminée, un sol beige et un mur gris.
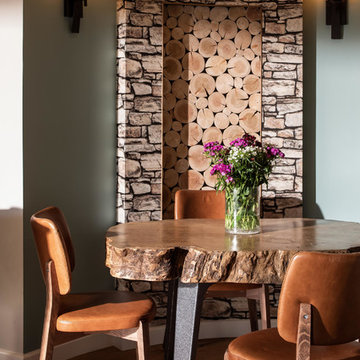
Dining table made from a slice of an oak tree and mounted on a bespoke steel frame.
Aménagement d'une salle à manger montagne de taille moyenne avec un mur gris et un sol en bois brun.
Aménagement d'une salle à manger montagne de taille moyenne avec un mur gris et un sol en bois brun.
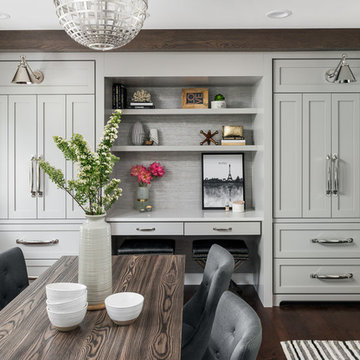
Inspiration pour une salle à manger traditionnelle avec un mur gris, parquet foncé et un sol marron.
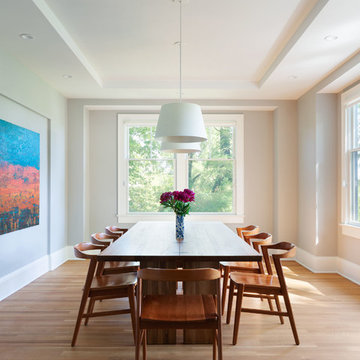
Amandakirkpatrick Photo
Exemple d'une salle à manger chic fermée et de taille moyenne avec un mur gris, parquet clair, aucune cheminée et un sol beige.
Exemple d'une salle à manger chic fermée et de taille moyenne avec un mur gris, parquet clair, aucune cheminée et un sol beige.
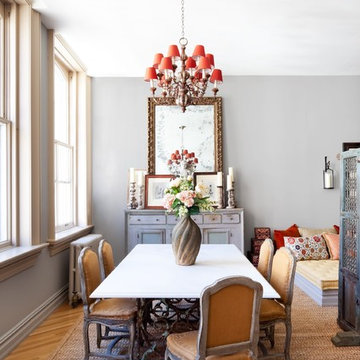
photo by Dana Meilijson
Aménagement d'une salle à manger éclectique avec un mur gris et un sol en bois brun.
Aménagement d'une salle à manger éclectique avec un mur gris et un sol en bois brun.
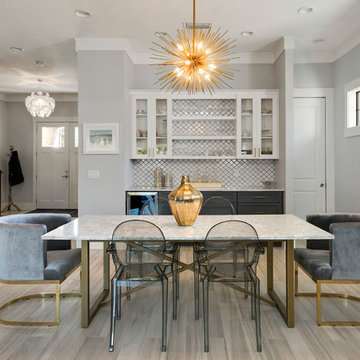
Exemple d'une salle à manger chic de taille moyenne avec un mur gris, aucune cheminée et un sol beige.
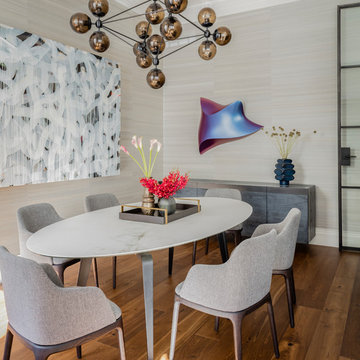
Photography by Michael J. Lee
Cette photo montre une salle à manger tendance fermée et de taille moyenne avec un mur gris, un sol en bois brun et un sol marron.
Cette photo montre une salle à manger tendance fermée et de taille moyenne avec un mur gris, un sol en bois brun et un sol marron.
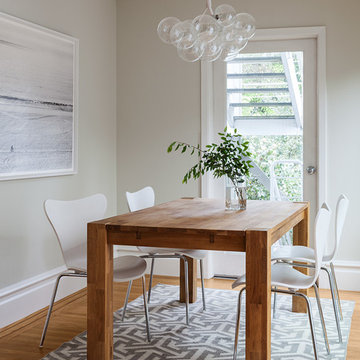
Michele Lee Wilson Photography
Réalisation d'une salle à manger tradition avec un mur gris et un sol en bois brun.
Réalisation d'une salle à manger tradition avec un mur gris et un sol en bois brun.
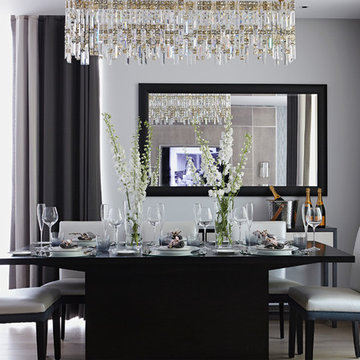
Idées déco pour une rideau de salle à manger classique avec un mur gris, parquet clair et aucune cheminée.
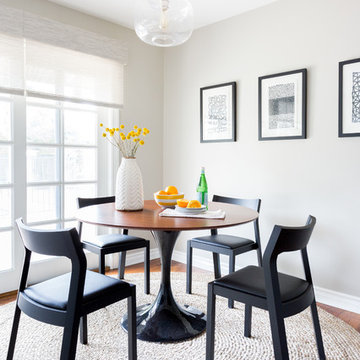
Inspiration pour une salle à manger traditionnelle avec un mur gris et un sol en bois brun.
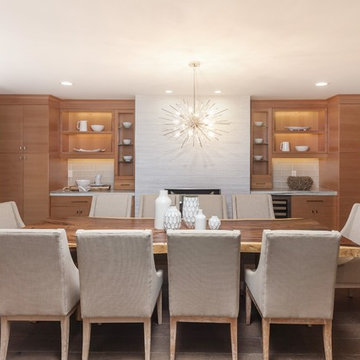
Cette image montre une salle à manger design fermée et de taille moyenne avec un mur gris, parquet clair, une cheminée standard, un manteau de cheminée en béton et un sol marron.
Idées déco de salles à manger avec un mur gris
2
