Idées déco de salles à manger avec un mur jaune et différents designs de plafond
Trier par :
Budget
Trier par:Populaires du jour
21 - 40 sur 98 photos
1 sur 3

The Dining room, while open to both the Kitchen and Living spaces, is defined by the Craftsman style boxed beam coffered ceiling, built-in cabinetry and columns. A formal dining space in an otherwise contemporary open concept plan meets the needs of the homeowners while respecting the Arts & Crafts time period. Wood wainscot and vintage wallpaper border accent the space along with appropriate ceiling and wall-mounted light fixtures.
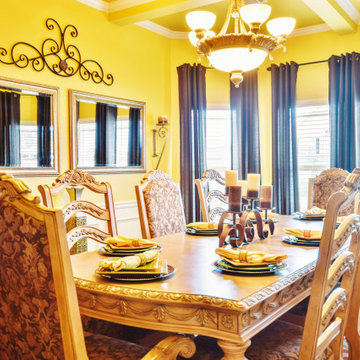
When looking for a dramatic atmosphere, use a bold and vibrant backdrop, such as yellow, to make a statement. The dark brown drapery contrasts with the yellow walls. Adding limited decorative objects creates balance and completes the warm and casual dining room.
Credit: Photography by Apollo's Bow
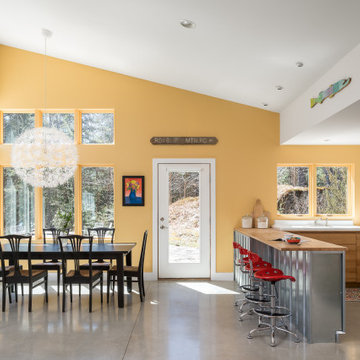
This home in the Mad River Valley measures just a tad over 1,000 SF and was inspired by the book The Not So Big House by Sarah Suskana. Some notable features are the dyed and polished concrete floors, bunk room that sleeps six, and an open floor plan with vaulted ceilings in the living space.
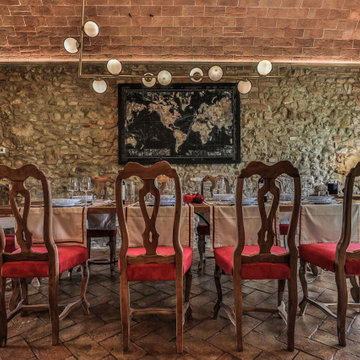
Sala da pranzo accanto alla cucina con pareti facciavista
Idées déco pour une grande salle à manger ouverte sur le salon méditerranéenne avec un mur jaune, un sol en brique, un sol rouge et un plafond voûté.
Idées déco pour une grande salle à manger ouverte sur le salon méditerranéenne avec un mur jaune, un sol en brique, un sol rouge et un plafond voûté.
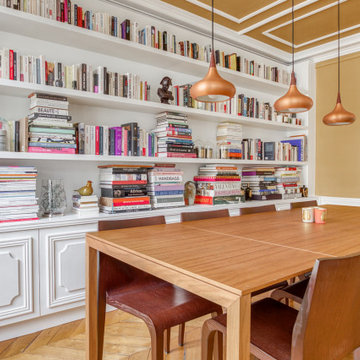
En plein cœur du Sentier, cet appartement a été transformé dans sa globalité : une bibliothèque sur mesure dans le séjour donne une autre dimension à l'espace nouvellement délimité ...
Un soin particulier est apporté aux détails de mise en oeuvre des meubles sur mesure et des autres agencements, décoration aux lignes élégantes.
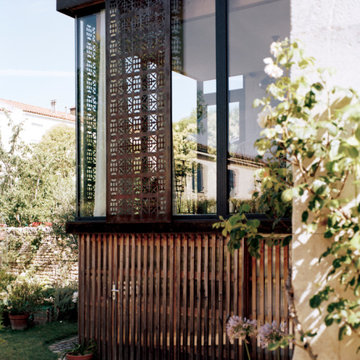
extension d'une villa balnéaire de 1901 avec un très grand angle vitré et ses brises soleil coulissant en acier brut.
Inspiration pour une petite salle à manger ouverte sur le salon marine avec un mur jaune, un sol en carrelage de céramique, aucune cheminée, un sol gris et un plafond en bois.
Inspiration pour une petite salle à manger ouverte sur le salon marine avec un mur jaune, un sol en carrelage de céramique, aucune cheminée, un sol gris et un plafond en bois.
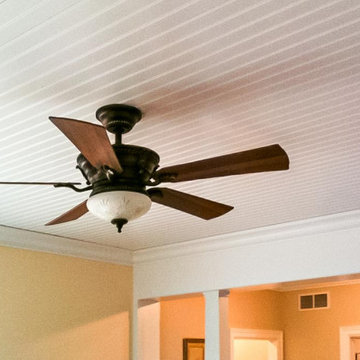
A new custom built French Country with extensive woodwork and hand hewn beams throughout and a plaster & field stone exterior
Idée de décoration pour une grande salle à manger avec une banquette d'angle, un mur jaune, un sol en ardoise, un sol multicolore et un plafond en lambris de bois.
Idée de décoration pour une grande salle à manger avec une banquette d'angle, un mur jaune, un sol en ardoise, un sol multicolore et un plafond en lambris de bois.
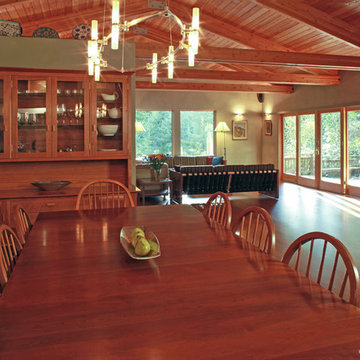
A zero threshold entry and open floor plan make this home inviting for ambulatory and non-ambulatory people alike.
©William Thompson
Idée de décoration pour une grande salle à manger ouverte sur le salon design avec parquet foncé, un sol marron, poutres apparentes et un mur jaune.
Idée de décoration pour une grande salle à manger ouverte sur le salon design avec parquet foncé, un sol marron, poutres apparentes et un mur jaune.
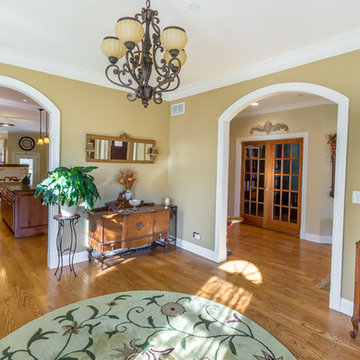
Réalisation d'une salle à manger tradition fermée et de taille moyenne avec un mur jaune, un sol en bois brun, aucune cheminée, un sol marron, un plafond en papier peint et du papier peint.
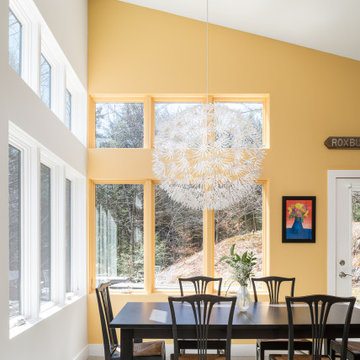
This home in the Mad River Valley measures just a tad over 1,000 SF and was inspired by the book The Not So Big House by Sarah Suskana. Some notable features are the dyed and polished concrete floors, bunk room that sleeps six, and an open floor plan with vaulted ceilings in the living space.
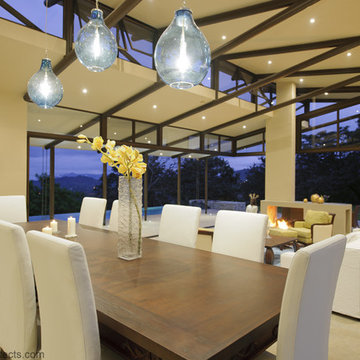
Photo © Julian Trejos
Réalisation d'une salle à manger ouverte sur le salon design de taille moyenne avec un mur jaune, sol en béton ciré, une cheminée double-face, un manteau de cheminée en béton, un sol gris et poutres apparentes.
Réalisation d'une salle à manger ouverte sur le salon design de taille moyenne avec un mur jaune, sol en béton ciré, une cheminée double-face, un manteau de cheminée en béton, un sol gris et poutres apparentes.
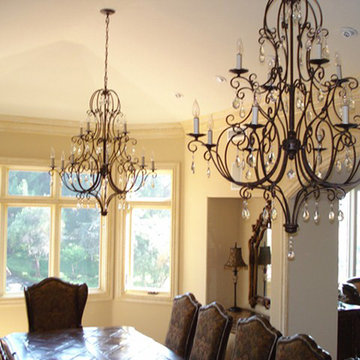
New large Estate custom Home on 1/2 acre lot http://ZenArchitect.com
Aménagement d'une grande salle à manger méditerranéenne fermée avec un mur jaune, aucune cheminée et un plafond à caissons.
Aménagement d'une grande salle à manger méditerranéenne fermée avec un mur jaune, aucune cheminée et un plafond à caissons.
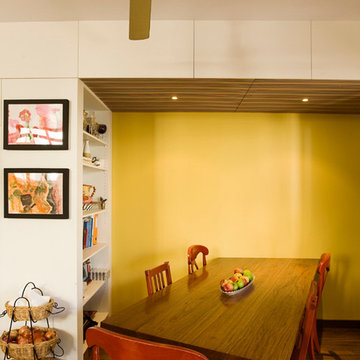
A colourful dining alcove with yellow wall and red chairs and a timber table.
Photographer: Ben Hosking
Cette image montre une salle à manger ouverte sur la cuisine design de taille moyenne avec un mur jaune, un sol en bois brun, aucune cheminée, un sol marron et un plafond en papier peint.
Cette image montre une salle à manger ouverte sur la cuisine design de taille moyenne avec un mur jaune, un sol en bois brun, aucune cheminée, un sol marron et un plafond en papier peint.
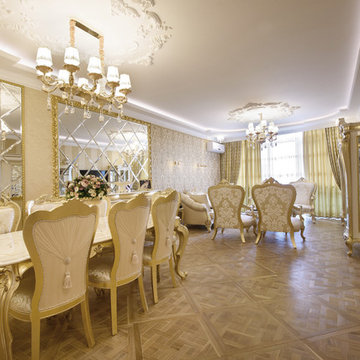
Кирилл Костенко
Inspiration pour une grande salle à manger traditionnelle avec un mur jaune, un sol en bois brun, un sol beige, un plafond décaissé et du papier peint.
Inspiration pour une grande salle à manger traditionnelle avec un mur jaune, un sol en bois brun, un sol beige, un plafond décaissé et du papier peint.
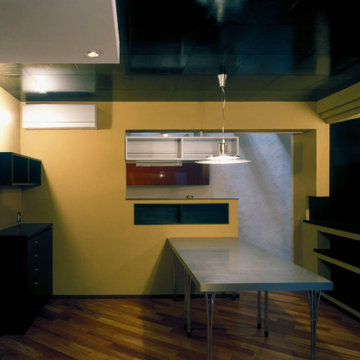
ダイニングの内観−1。黄色い土壁の後ろがキッチン。写真左側の引き戸はサニタリースペースに繋がる
Cette photo montre une petite salle à manger ouverte sur la cuisine tendance avec un mur jaune, parquet foncé, aucune cheminée, un sol marron, un plafond en lambris de bois et éclairage.
Cette photo montre une petite salle à manger ouverte sur la cuisine tendance avec un mur jaune, parquet foncé, aucune cheminée, un sol marron, un plafond en lambris de bois et éclairage.
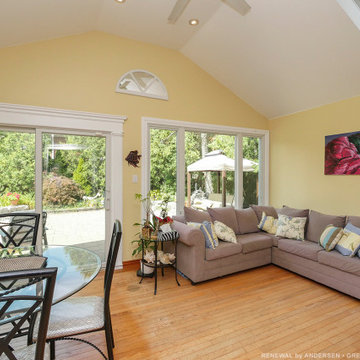
Wonderful dining area and family room with new patio door and sliding window we installed. This bright and open space with vaulted ceilings and wood floors looks stunning with a new white sliding glass door and triple sliding window we installed. Find out more about having your windows and doors replaced with Renewal by Andersen of Greater Toronto, serving most of Ontario.
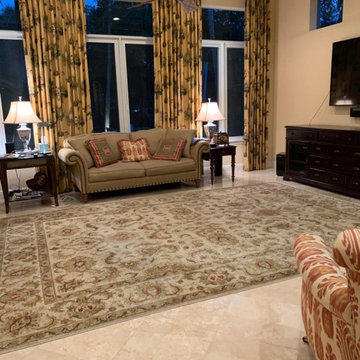
Réalisation d'une grande salle à manger ouverte sur le salon tradition avec un mur jaune, un sol en marbre, aucune cheminée, un manteau de cheminée en béton, un sol beige, un plafond en lambris de bois et un mur en parement de brique.
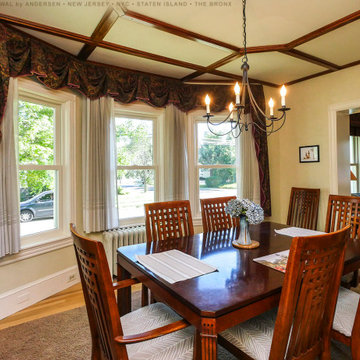
Beautiful dining room with new windows we installed. This cozy formal dining room with coffered ceiling and rich wood table and chairs looks warm and inviting with these new double hung windows we installed. Now is a great time to replace the windows in your home with Renewal by Andersen of New Jersey, Staten Island, New York City and The Bronx.
A variety of window styles and colors are available -- Contact Us Today! 844-245-2799
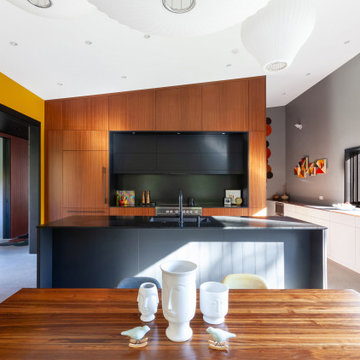
Kitchen back wall commands attention on view from Dining space - Architect: HAUS | Architecture For Modern Lifestyles - Builder: WERK | Building Modern - Photo: HAUS
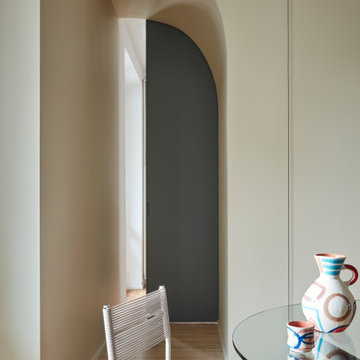
Cette image montre une salle à manger design avec un mur jaune, un sol en bois brun et un plafond voûté.
Idées déco de salles à manger avec un mur jaune et différents designs de plafond
2