Idées déco de salles à manger avec un mur marron et éclairage
Trier par :
Budget
Trier par:Populaires du jour
41 - 60 sur 111 photos
1 sur 3
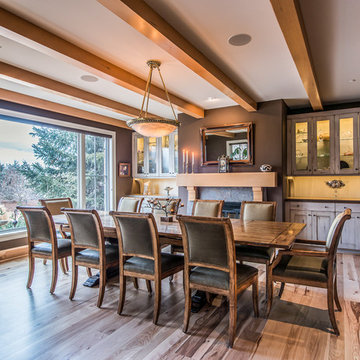
www.danieloconnorphoto.com
Cette photo montre une salle à manger chic avec un mur marron, un sol en bois brun, une cheminée standard et éclairage.
Cette photo montre une salle à manger chic avec un mur marron, un sol en bois brun, une cheminée standard et éclairage.
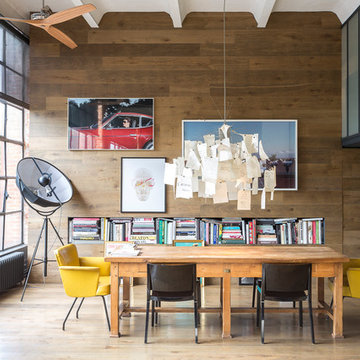
Exemple d'une salle à manger industrielle avec un mur marron, parquet foncé, un sol marron et éclairage.
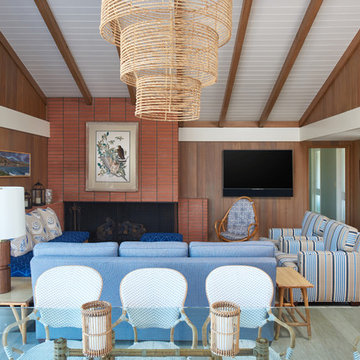
1950's mid-century modern beach house built by architect Richard Leitch in Carpinteria, California. Leitch built two one-story adjacent homes on the property which made for the perfect space to share seaside with family. In 2016, Emily restored the homes with a goal of melding past and present. Emily kept the beloved simple mid-century atmosphere while enhancing it with interiors that were beachy and fun yet durable and practical. The project also required complete re-landscaping by adding a variety of beautiful grasses and drought tolerant plants, extensive decking, fire pits, and repaving the driveway with cement and brick.
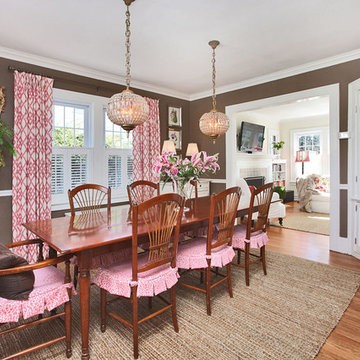
Granite Studios
Inspiration pour une salle à manger traditionnelle fermée avec un mur marron, un sol en bois brun, aucune cheminée et éclairage.
Inspiration pour une salle à manger traditionnelle fermée avec un mur marron, un sol en bois brun, aucune cheminée et éclairage.
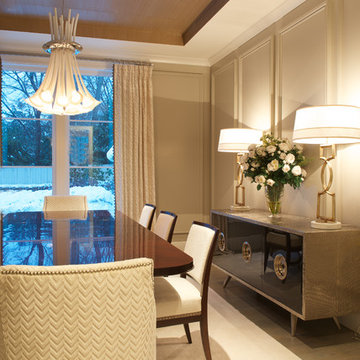
Exemple d'une salle à manger chic fermée et de taille moyenne avec un mur marron, un sol en bois brun, aucune cheminée, un sol marron et éclairage.
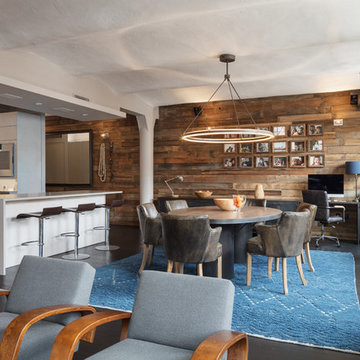
Mike Van Tessel
Inspiration pour une salle à manger urbaine avec un mur marron, parquet foncé, un sol marron et éclairage.
Inspiration pour une salle à manger urbaine avec un mur marron, parquet foncé, un sol marron et éclairage.
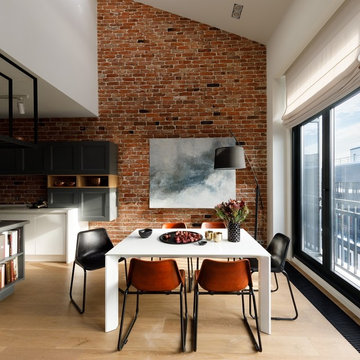
Idée de décoration pour une salle à manger ouverte sur le salon urbaine avec un mur marron, parquet clair, un sol beige et éclairage.
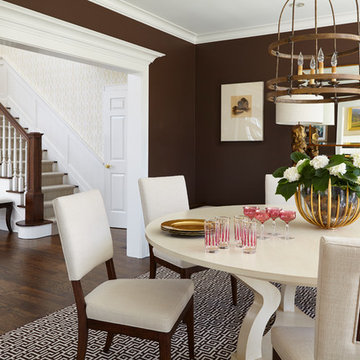
Since this room is the first thing you see when you enter the home, it needed to be striking and project a gracious mood that was both stylish and comfortable and just a tad unexpected. So, NOT a room of brown furniture. The table had to be the gathering place for the family and so the choice of a large round trestle table in a light finish made the most sense. Adding tailored chairs with dressmaker details gave a little fashion flare to the room. Brass and metal became the other element that unified the design. A graphic brown and white carpet brought the space together nicely.
The large cream matte around the small images of the art is as important as the image itself as it provides contrast with the dark walls and a clean, contemporary feel. I liked the mix of a traditional brass framed mirror with the more contemporary art. Other art not seen in the pictures are colorful abstracts.
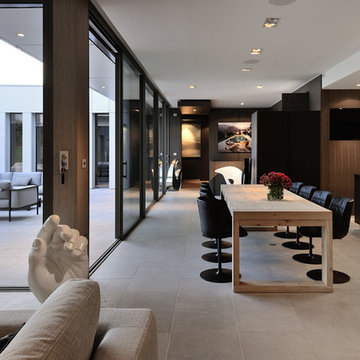
Aménagement d'une très grande salle à manger ouverte sur le salon contemporaine avec un mur marron et éclairage.
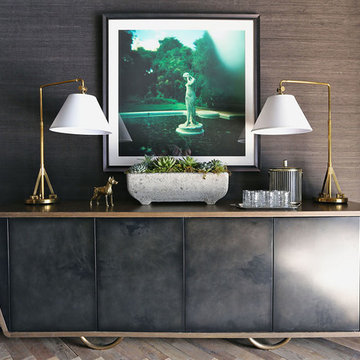
An oak buffet adds some interesting lines as well as providing a perfect landing space for two brass table lamps.
Summer Thornton Design, Inc.
Réalisation d'une salle à manger tradition fermée et de taille moyenne avec un mur marron, un sol en bois brun, aucune cheminée et éclairage.
Réalisation d'une salle à manger tradition fermée et de taille moyenne avec un mur marron, un sol en bois brun, aucune cheminée et éclairage.
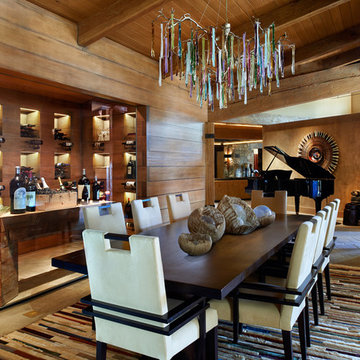
This is a quintessential Colorado home. Massive raw steel beams are juxtaposed with refined fumed larch cabinetry, heavy lashed timber is foiled by the lightness of window walls. Monolithic stone walls lay perpendicular to a curved ridge, organizing the home as they converge in the protected entry courtyard. From here, the walls radiate outwards, both dividing and capturing spacious interior volumes and distinct views to the forest, the meadow, and Rocky Mountain peaks. An exploration in craftmanship and artisanal masonry & timber work, the honesty of organic materials grounds and warms expansive interior spaces.
Collaboration:
Photography
Ron Ruscio
Denver, CO 80202
Interior Design, Furniture, & Artwork:
Fedderly and Associates
Palm Desert, CA 92211
Landscape Architect and Landscape Contractor
Lifescape Associates Inc.
Denver, CO 80205
Kitchen Design
Exquisite Kitchen Design
Denver, CO 80209
Custom Metal Fabrication
Raw Urth Designs
Fort Collins, CO 80524
Contractor
Ebcon, Inc.
Mead, CO 80542
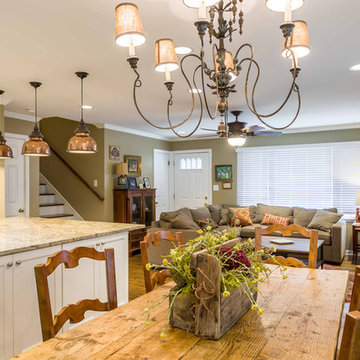
This 1960s split-level home desperately needed a change - not bigger space, just better. We removed the walls between the kitchen, living, and dining rooms to create a large open concept space that still allows a clear definition of space, while offering sight lines between spaces and functions. Homeowners preferred an open U-shape kitchen rather than an island to keep kids out of the cooking area during meal-prep, while offering easy access to the refrigerator and pantry. Green glass tile, granite countertops, shaker cabinets, and rustic reclaimed wood accents highlight the unique character of the home and family. The mix of farmhouse, contemporary and industrial styles make this house their ideal home.
Outside, new lap siding with white trim, and an accent of shake shingles under the gable. The new red door provides a much needed pop of color. Landscaping was updated with a new brick paver and stone front stoop, walk, and landscaping wall.
Project Photography by Kmiecik Imagery.
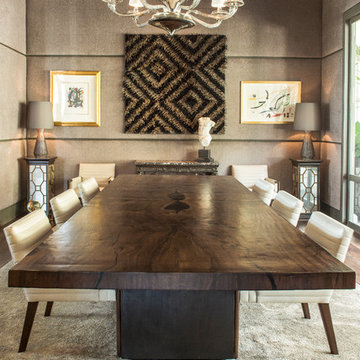
Idée de décoration pour une grande salle à manger minimaliste fermée avec un mur marron, un sol en bois brun, aucune cheminée et éclairage.
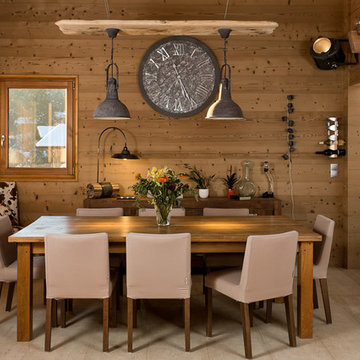
Nicolas Logerot
Idée de décoration pour une salle à manger ouverte sur le salon chalet de taille moyenne avec un mur marron, parquet clair, aucune cheminée et éclairage.
Idée de décoration pour une salle à manger ouverte sur le salon chalet de taille moyenne avec un mur marron, parquet clair, aucune cheminée et éclairage.
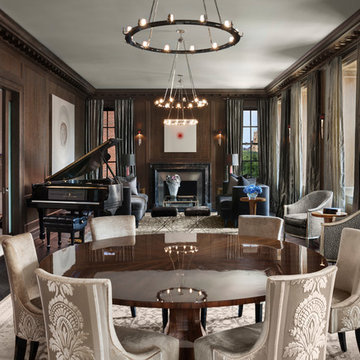
Photo by Durston Saylor
Idées déco pour une grande salle à manger ouverte sur le salon classique avec un mur marron, parquet foncé et éclairage.
Idées déco pour une grande salle à manger ouverte sur le salon classique avec un mur marron, parquet foncé et éclairage.
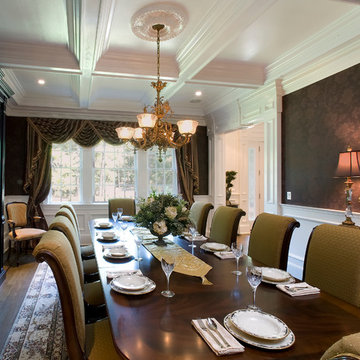
Interior Design by In-Site Interior Design
Photography by Lovi Photography
Idée de décoration pour une grande salle à manger tradition fermée avec parquet foncé, aucune cheminée, un mur marron et éclairage.
Idée de décoration pour une grande salle à manger tradition fermée avec parquet foncé, aucune cheminée, un mur marron et éclairage.
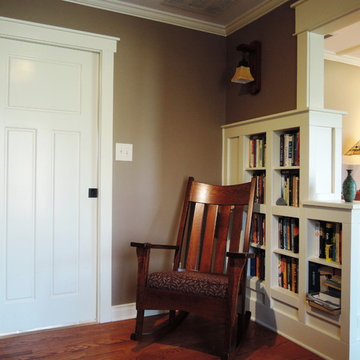
Built-ins shelves are a key component in the 'Reading Room' adjacent to he Dining Room. The Reading Room also serves as a mingling/cocktail area during dinners with family and friends.
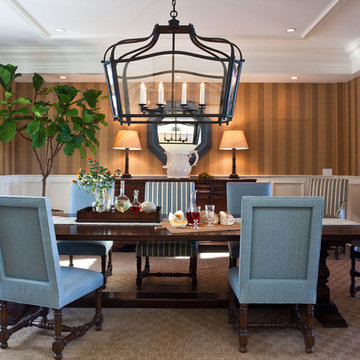
Cette image montre une salle à manger design fermée avec un mur marron, parquet foncé et éclairage.
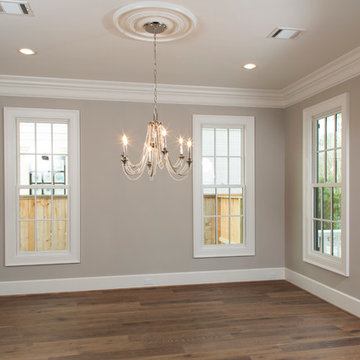
Felix Sanchez (www.felixsanchez.com)
Aménagement d'une très grande salle à manger classique fermée avec un mur marron, un sol en bois brun, un sol marron et éclairage.
Aménagement d'une très grande salle à manger classique fermée avec un mur marron, un sol en bois brun, un sol marron et éclairage.
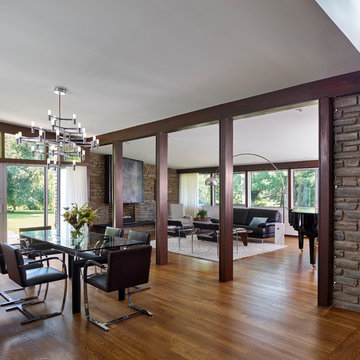
The wood structure was restored to a uniform dark walnut finish, reinstating Kling's intended connection between indoor and outdoor spaces. This view from the dining room shows the designated, yet open layout between the dining room and living room. © Jeffrey Totaro, photographer
Idées déco de salles à manger avec un mur marron et éclairage
3