Idées déco de salles à manger avec un mur marron et tous types de manteaux de cheminée
Trier par :
Budget
Trier par:Populaires du jour
81 - 100 sur 679 photos
1 sur 3
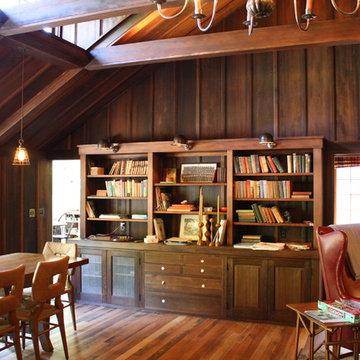
Cette image montre une grande salle à manger ouverte sur le salon chalet avec un mur marron, un sol en bois brun, une cheminée standard, un manteau de cheminée en brique et un sol marron.
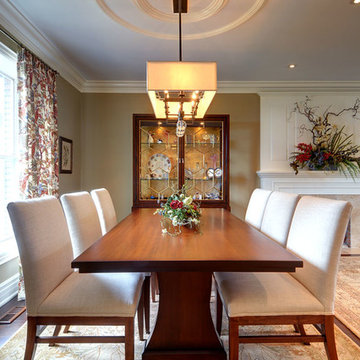
This home was in need of a makeover from top to bottom; it was tired and outdated. The goal was to incorporate a little bit of Cape Cod with some contemporary inspiration to keep things from getting a little boring. The result is warm and inviting. We are currently adding a few new changes to the content of this home and will feature them when they are completed. Very exciting!
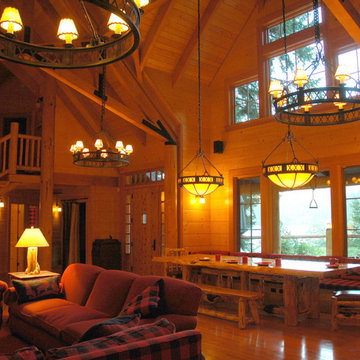
Great Room with dining in bay looking out to lake. All-pine interior (no sheetrock in the project). Log furniture (table, benches and stairs) built on site by a log-design specialist.
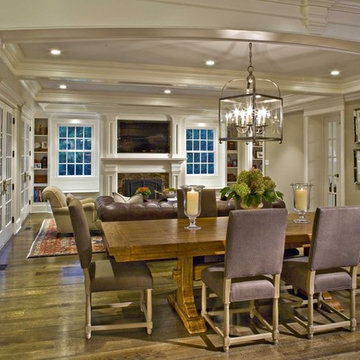
View of family room from the kitchen. This space is part of the new addition to the rear of the home.
Cette photo montre une salle à manger ouverte sur le salon chic de taille moyenne avec un mur marron, parquet foncé, une cheminée standard et un manteau de cheminée en carrelage.
Cette photo montre une salle à manger ouverte sur le salon chic de taille moyenne avec un mur marron, parquet foncé, une cheminée standard et un manteau de cheminée en carrelage.
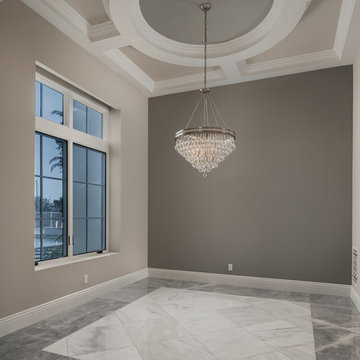
Open-concept dining area with a crystal chandelier, marble flooring, and a coffered ceiling design.
Aménagement d'une très grande salle à manger ouverte sur le salon méditerranéenne avec un sol en marbre, une cheminée standard, un manteau de cheminée en pierre, un sol multicolore, un plafond à caissons et un mur marron.
Aménagement d'une très grande salle à manger ouverte sur le salon méditerranéenne avec un sol en marbre, une cheminée standard, un manteau de cheminée en pierre, un sol multicolore, un plafond à caissons et un mur marron.
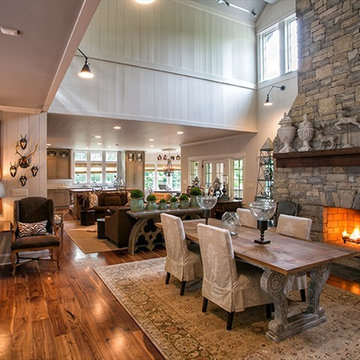
Idée de décoration pour une grande salle à manger ouverte sur le salon tradition avec un mur marron, parquet foncé, une cheminée standard, un manteau de cheminée en pierre et un sol marron.
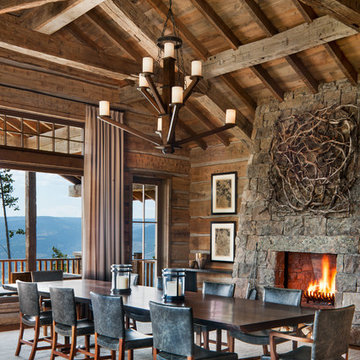
David Marlow
Idées déco pour une rideau de salle à manger montagne avec un mur marron, une cheminée standard et un manteau de cheminée en pierre.
Idées déco pour une rideau de salle à manger montagne avec un mur marron, une cheminée standard et un manteau de cheminée en pierre.
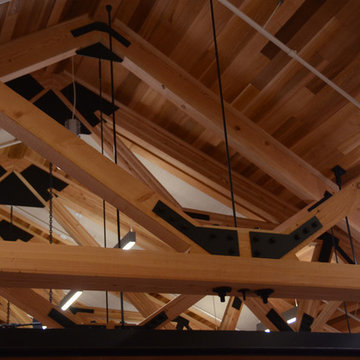
Gerald Eysaman
Cette photo montre une très grande salle à manger ouverte sur le salon montagne avec un mur marron, sol en béton ciré, une cheminée standard et un manteau de cheminée en pierre.
Cette photo montre une très grande salle à manger ouverte sur le salon montagne avec un mur marron, sol en béton ciré, une cheminée standard et un manteau de cheminée en pierre.
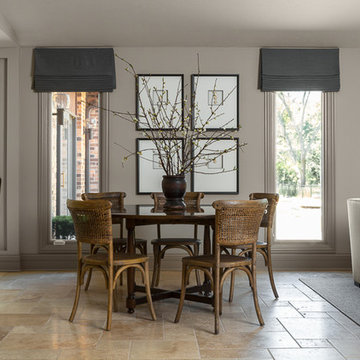
Placing a round table is a perfect shape for conversation. The simple, clean lines allows the cane backed chairs to take center stage. Accessorizing with one of a kind pieces creates the authenticity of the space and provides visual interest. Mixing stone with wood and soft fabrics creates a textural mix to a room.
Photo credit: Janet Mesic Mackie
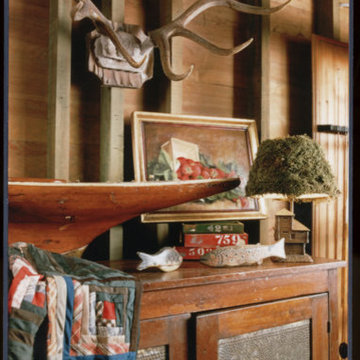
Cette photo montre une petite salle à manger ouverte sur le salon montagne avec un mur marron, parquet foncé, une cheminée standard et un manteau de cheminée en pierre.
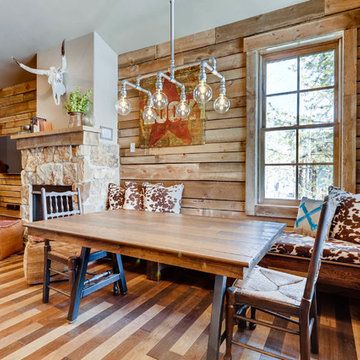
Rent this cabin in Grand Lake Colorado at www.GrandLakeCabinRentals.com
Réalisation d'une petite salle à manger ouverte sur le salon chalet avec un mur marron, parquet foncé, une cheminée standard, un manteau de cheminée en pierre et un sol marron.
Réalisation d'une petite salle à manger ouverte sur le salon chalet avec un mur marron, parquet foncé, une cheminée standard, un manteau de cheminée en pierre et un sol marron.

Architect: Steven Bull, Workshop AD
Photography By: Kevin G. Smith
“Like the integration of interior with exterior spaces with materials. Like the exterior wood panel details. The interior spaces appear to negotiate the angles of the house well. Takes advantage of treetop location without ostentation.”
This project involved the redesign and completion of a partially constructed house on the Upper Hillside in Anchorage, Alaska. Construction of the underlying steel structure had ceased for more than five years, resulting in significant technical and organizational issues that needed to be resolved in order for the home to be completed. Perched above the landscape, the home stretches across the hillside like an extended tree house.
An interior atmosphere of natural lightness was introduced to the home. Inspiration was pulled from the surrounding landscape to make the home become part of that landscape and to feel at home in its surroundings. Surfaces throughout the structure share a common language of articulated cladding with walnut panels, stone and concrete. The result is a dissolved separation of the interior and exterior.
There was a great need for extensive window and door products that had the required sophistication to make this project complete. And Marvin products were the perfect fit.
MARVIN PRODUCTS USED:
Integrity Inswing French Door
Integrity Outswing French Door
Integrity Sliding French Door
Marvin Ultimate Awning Window
Marvin Ultimate Casement Window
Marvin Ultimate Sliding French Door
Marvin Ultimate Swinging French Door

Idée de décoration pour une très grande salle à manger ouverte sur la cuisine design avec un mur marron, sol en stratifié, un sol marron, une cheminée double-face et un manteau de cheminée en brique.

The open-plan living room has knotty cedar wood panels and ceiling, with a log cabin style while still appearing modern. The custom designed fireplace features a cantilevered bench and a 3-sided glass Ortal insert.
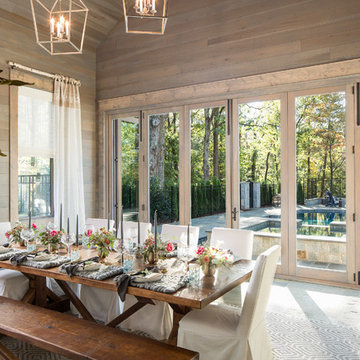
Amazing front porch of a modern farmhouse built by Steve Powell Homes (www.stevepowellhomes.com). Photo Credit: David Cannon Photography (www.davidcannonphotography.com)

Inside the contemporary extension in front of the house. A semi-industrial/rustic feel is achieved with exposed steel beams, timber ceiling cladding, terracotta tiling and wrap-around Crittall windows. This wonderully inviting space makes the most of the spectacular panoramic views.

Inspiration pour une salle à manger craftsman de taille moyenne avec une banquette d'angle, un mur marron, un sol en bois brun, un sol marron, une cheminée standard, un manteau de cheminée en bois, un plafond décaissé et du papier peint.
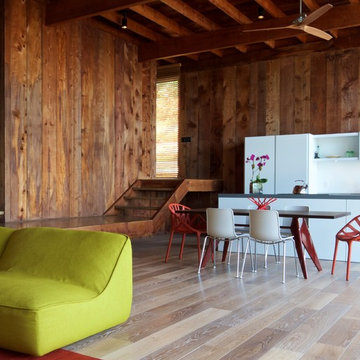
Inspiration pour une salle à manger ouverte sur le salon vintage de taille moyenne avec un mur marron, un sol en bois brun, une cheminée standard, un manteau de cheminée en pierre et un sol marron.
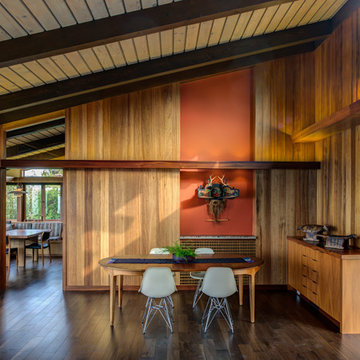
Treve Johnson
Aménagement d'une salle à manger ouverte sur le salon rétro de taille moyenne avec un mur marron, parquet foncé, une cheminée standard, un manteau de cheminée en béton et un sol marron.
Aménagement d'une salle à manger ouverte sur le salon rétro de taille moyenne avec un mur marron, parquet foncé, une cheminée standard, un manteau de cheminée en béton et un sol marron.
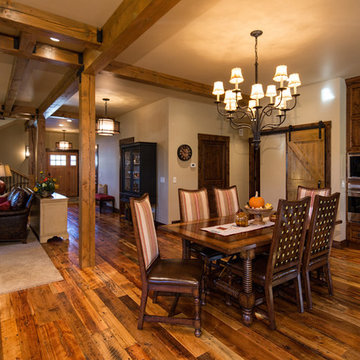
Inspiration pour une salle à manger ouverte sur le salon traditionnelle de taille moyenne avec un mur marron, parquet foncé, une cheminée standard et un manteau de cheminée en pierre.
Idées déco de salles à manger avec un mur marron et tous types de manteaux de cheminée
5